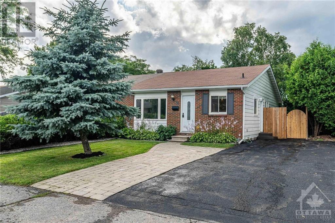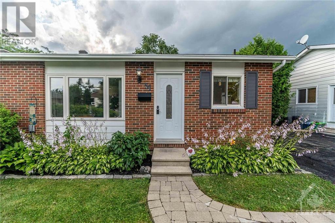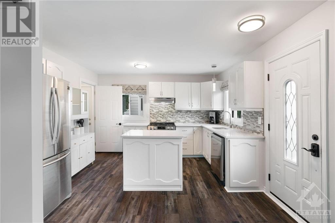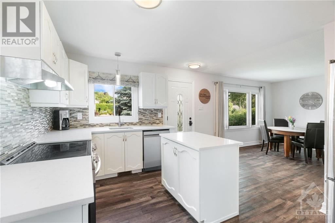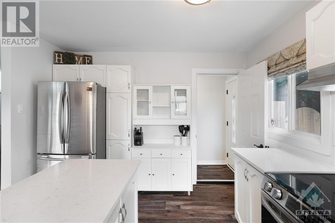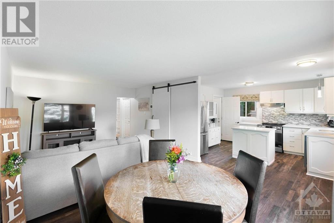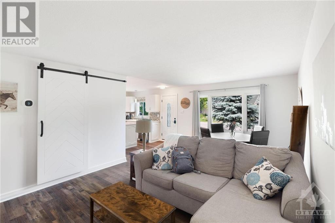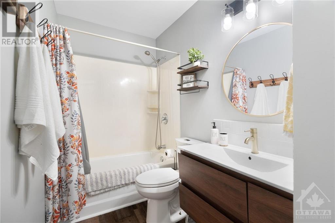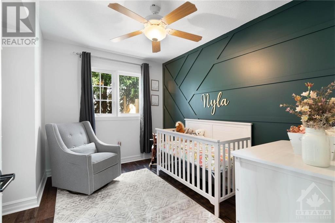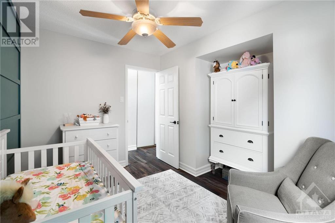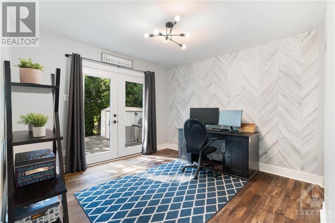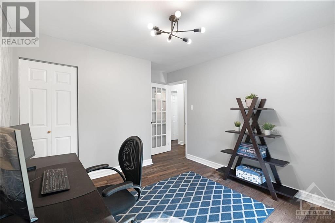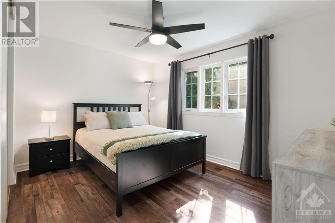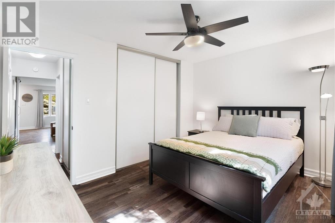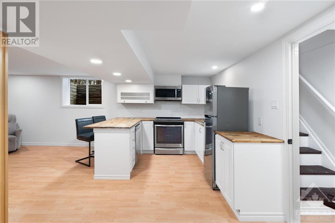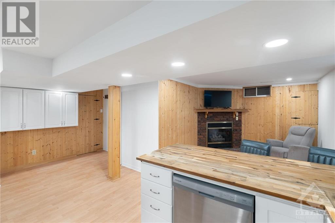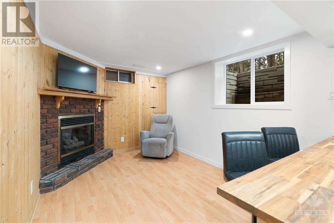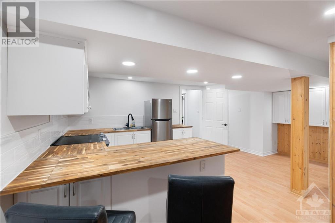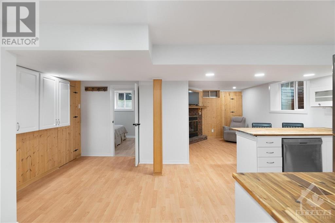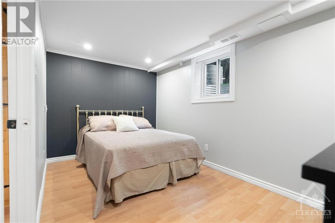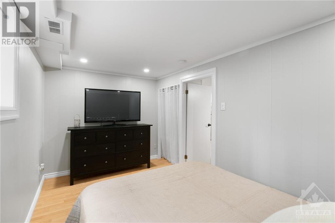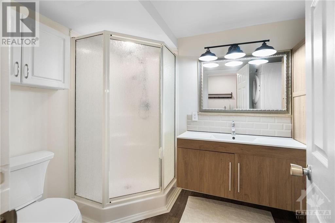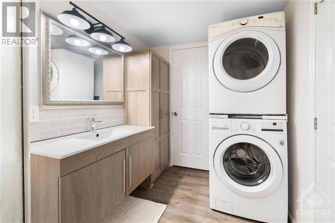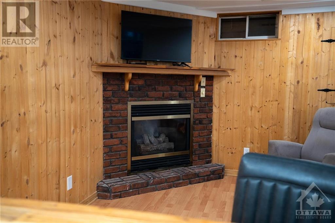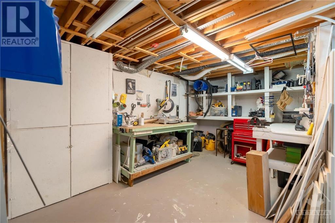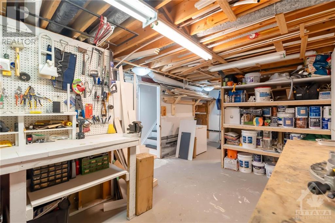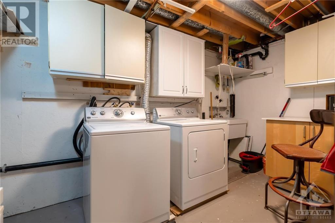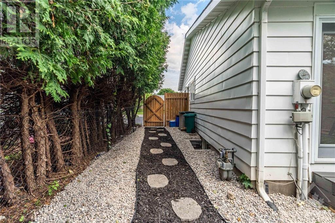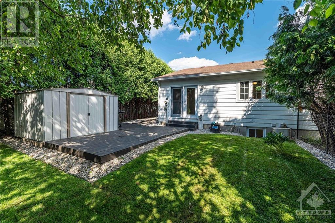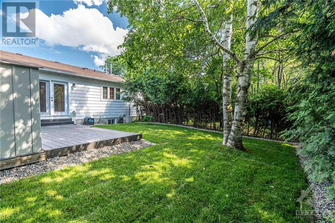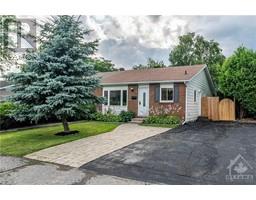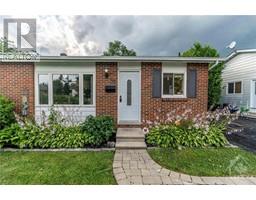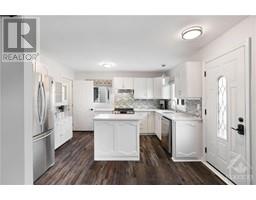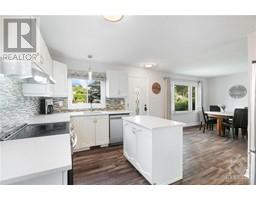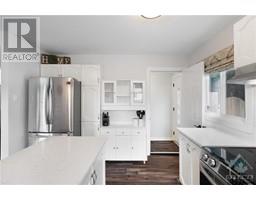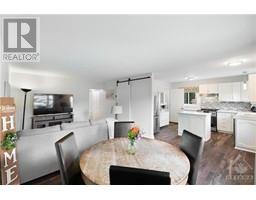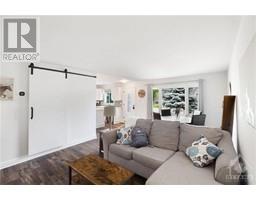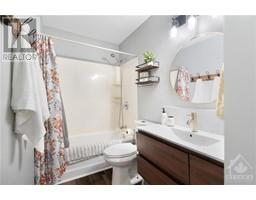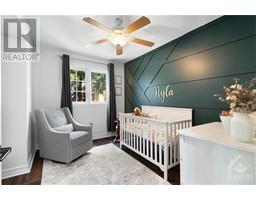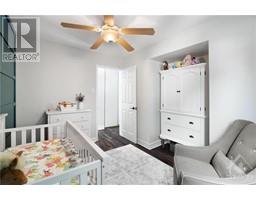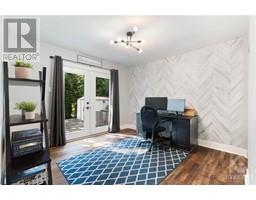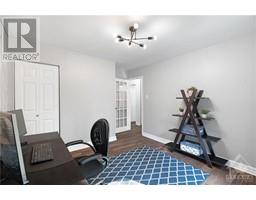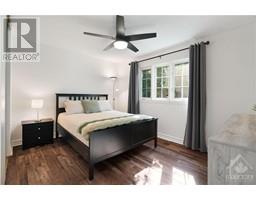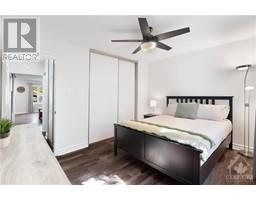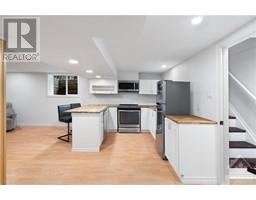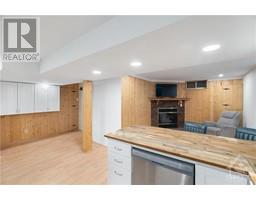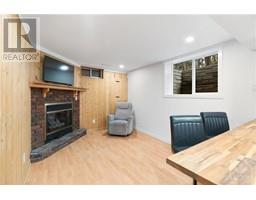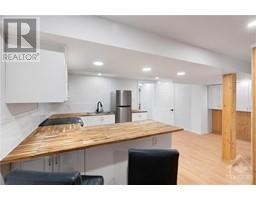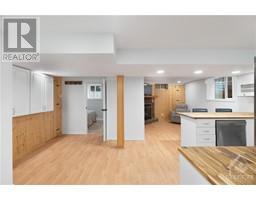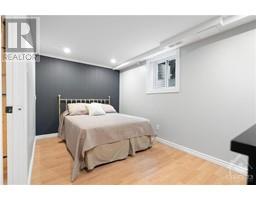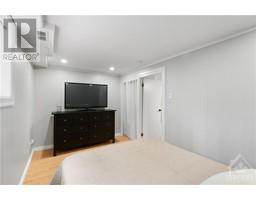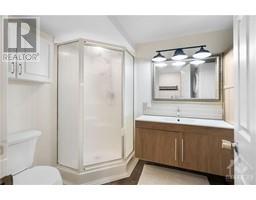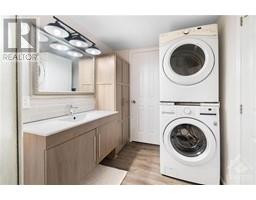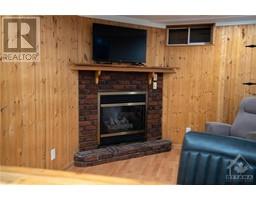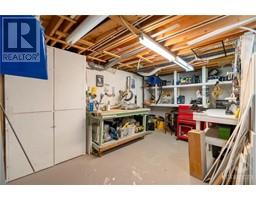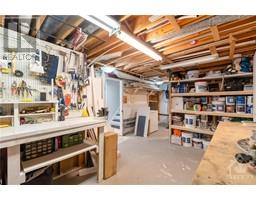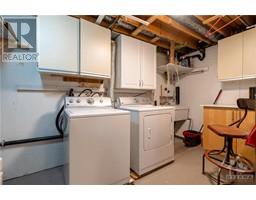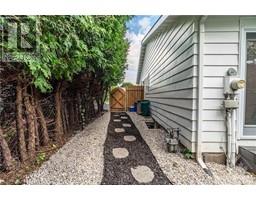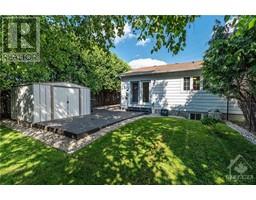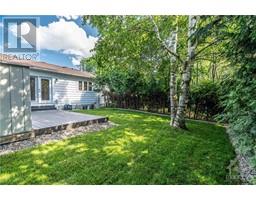4 Bedroom
2 Bathroom
Bungalow
Fireplace
Central Air Conditioning
Forced Air
Land / Yard Lined With Hedges
$589,000
*** OPEN HOUSE CANCELED- Property CS***. Introducing a stunning semi-detached bungalow perfect for first-time buyers, downsizers, or multi-generational families. This home boasts a unique layout, featuring an in-law suite on the lower level that can be integrated or used independently. The main level is designed for comfort and practicality, with an open-plan living and dining area flowing seamlessly into an updated kitchen. Enjoy stainless steel appliances, quartz countertops, and ample storage space. The bedrooms are thoughtfully placed for privacy, accompanied by a convenient main bathroom. Downstairs, you'll find a spacious living, dining, and kitchen area, as well as a bright bedroom and updated bathroom with its own separate washer and dryer. Located in a family-friendly neighbourhood with easy access to shopping, dining, and essential amenities, this property offers the perfect blend of comfort and convenience. Take advantage of this rare find and make this house yours! (id:35885)
Property Details
|
MLS® Number
|
1401053 |
|
Property Type
|
Single Family |
|
Neigbourhood
|
Katimavik |
|
Amenities Near By
|
Public Transit, Recreation Nearby, Shopping |
|
Parking Space Total
|
3 |
|
Storage Type
|
Storage Shed |
Building
|
Bathroom Total
|
2 |
|
Bedrooms Above Ground
|
3 |
|
Bedrooms Below Ground
|
1 |
|
Bedrooms Total
|
4 |
|
Appliances
|
Refrigerator, Dishwasher, Dryer, Stove, Washer |
|
Architectural Style
|
Bungalow |
|
Basement Development
|
Finished |
|
Basement Type
|
Full (finished) |
|
Constructed Date
|
1975 |
|
Construction Style Attachment
|
Semi-detached |
|
Cooling Type
|
Central Air Conditioning |
|
Exterior Finish
|
Aluminum Siding, Brick |
|
Fireplace Present
|
Yes |
|
Fireplace Total
|
1 |
|
Flooring Type
|
Laminate, Vinyl |
|
Foundation Type
|
Poured Concrete |
|
Heating Fuel
|
Natural Gas |
|
Heating Type
|
Forced Air |
|
Stories Total
|
1 |
|
Type
|
House |
|
Utility Water
|
Municipal Water |
Parking
Land
|
Acreage
|
No |
|
Fence Type
|
Fenced Yard |
|
Land Amenities
|
Public Transit, Recreation Nearby, Shopping |
|
Landscape Features
|
Land / Yard Lined With Hedges |
|
Sewer
|
Municipal Sewage System |
|
Size Depth
|
99 Ft ,11 In |
|
Size Frontage
|
35 Ft |
|
Size Irregular
|
34.96 Ft X 99.89 Ft |
|
Size Total Text
|
34.96 Ft X 99.89 Ft |
|
Zoning Description
|
Residential |
Rooms
| Level |
Type |
Length |
Width |
Dimensions |
|
Lower Level |
Kitchen |
|
|
18'10" x 9'3" |
|
Lower Level |
Family Room/fireplace |
|
|
12'6" x 9'2" |
|
Lower Level |
Bedroom |
|
|
13'11" x 8'4" |
|
Lower Level |
3pc Bathroom |
|
|
10'4" x 6'6" |
|
Lower Level |
Workshop |
|
|
23'7" x 12'5" |
|
Main Level |
Kitchen |
|
|
12'4" x 11'8" |
|
Main Level |
Dining Room |
|
|
13'3" x 9'3" |
|
Main Level |
Living Room |
|
|
13'3" x 11'2" |
|
Main Level |
Primary Bedroom |
|
|
13'3" x 9'6" |
|
Main Level |
3pc Bathroom |
|
|
9'11" x 5'0" |
|
Main Level |
Bedroom |
|
|
13'0" x 11'2" |
|
Main Level |
Bedroom |
|
|
11'2" x 10'5" |
https://www.realtor.ca/real-estate/27193023/51-sheldrake-drive-kanata-katimavik

