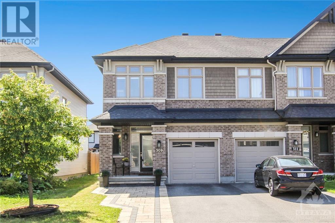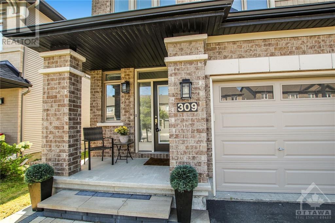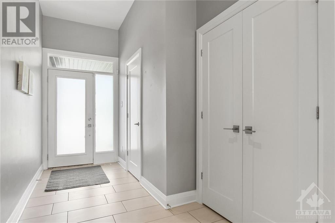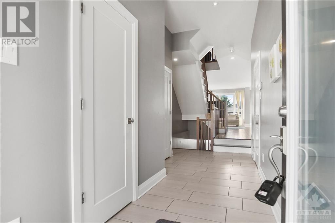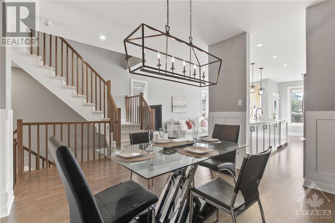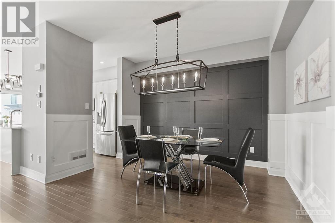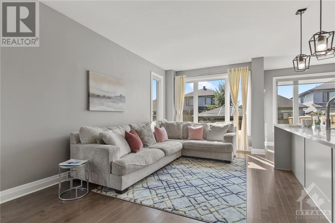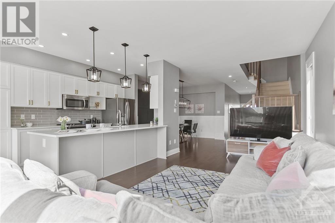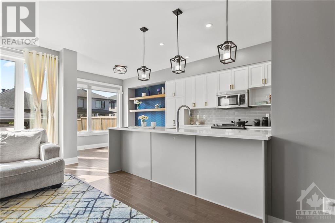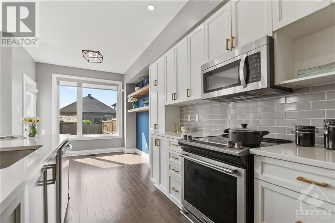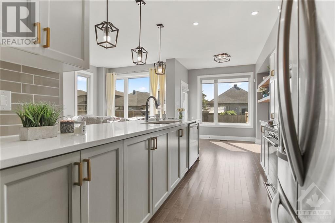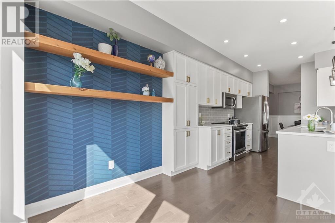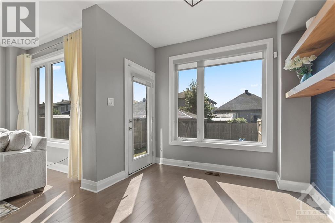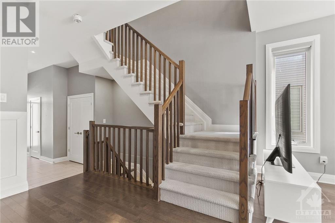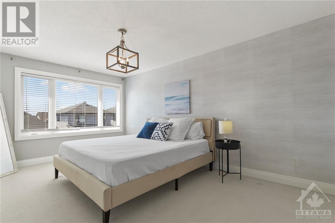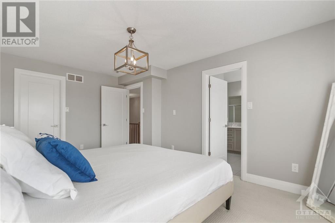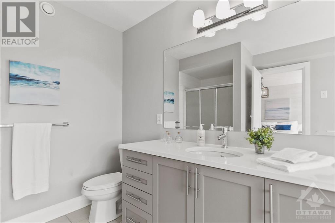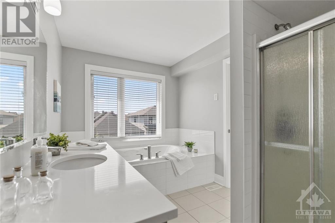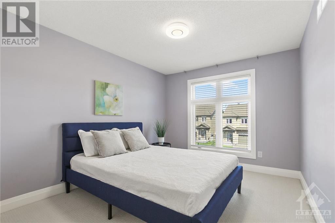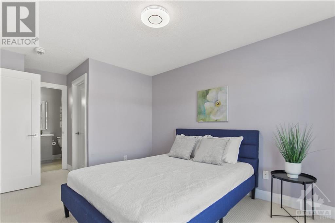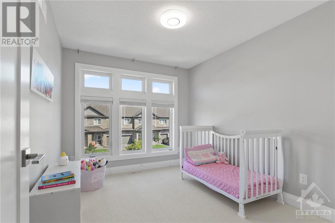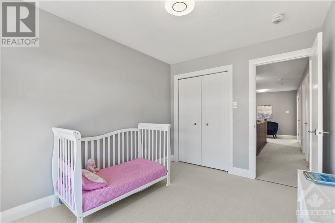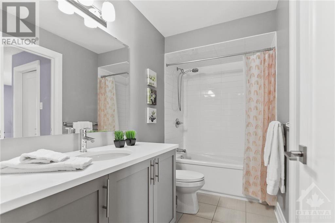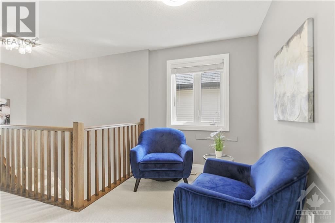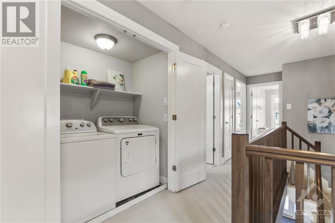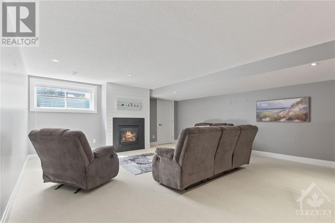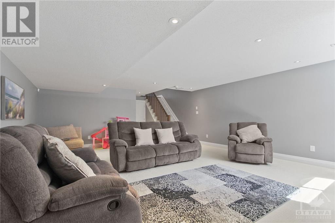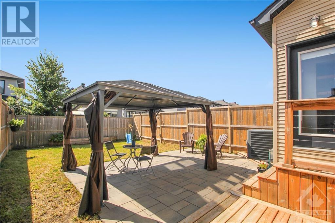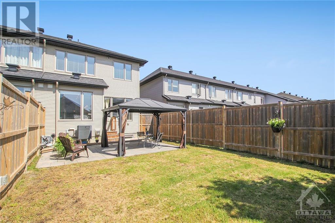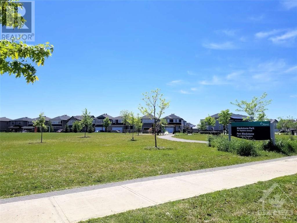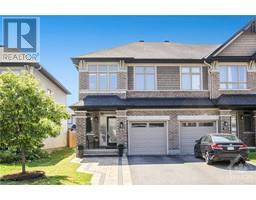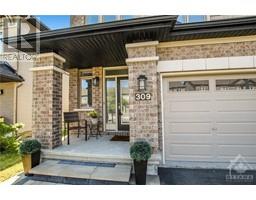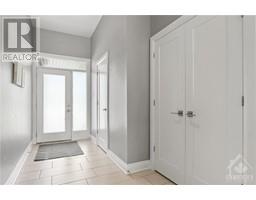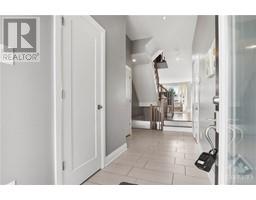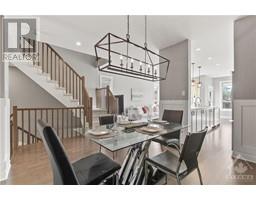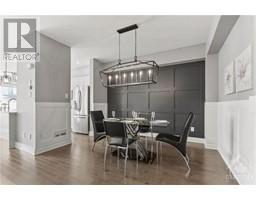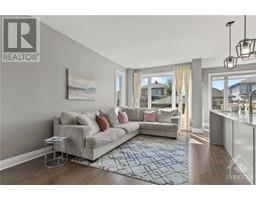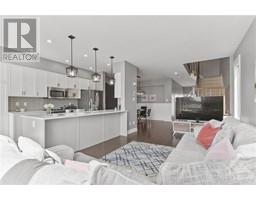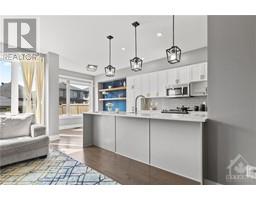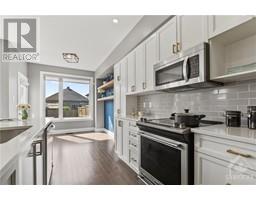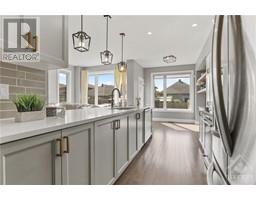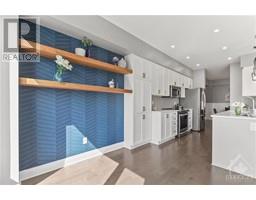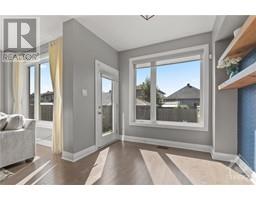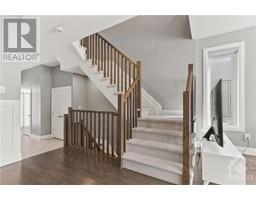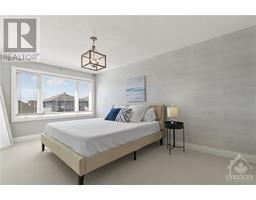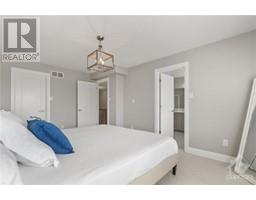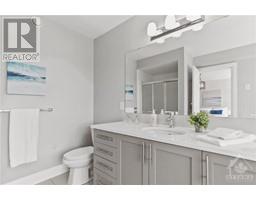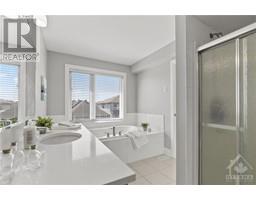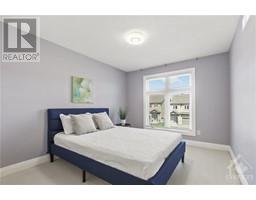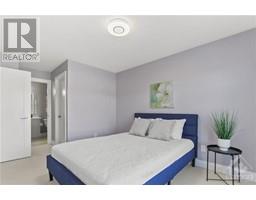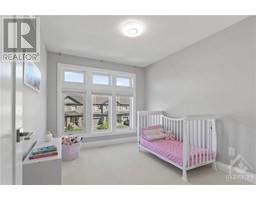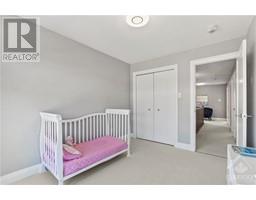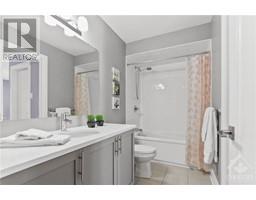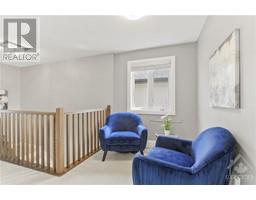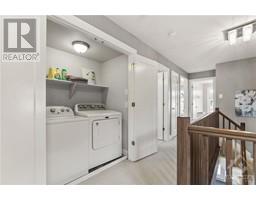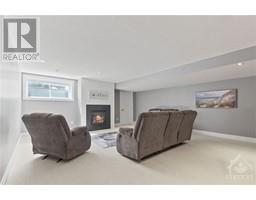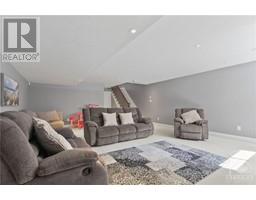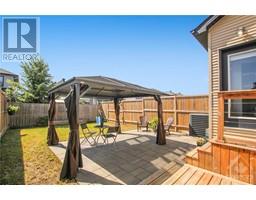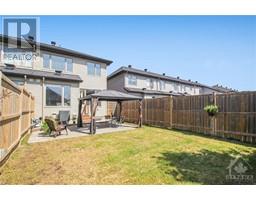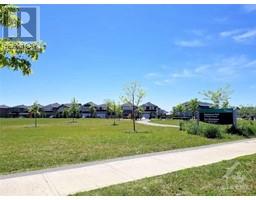3 Bedroom
3 Bathroom
Fireplace
Central Air Conditioning, Air Exchanger
Forced Air
Landscaped
$689,900
Modern upgraded 3 bedrm plus loft, 3 bath end unit townhome, w/approx. 2240 sq.ft of living space. Widened driveway, interlock walkway & lovely porch.Foyer has tile flring, dble closet, access to powder rm. Wonderful open plan living w/modern accents, stunning kitchen, big windows & beautiful hwd & tile flring. Spacious living rm has recessed lighting & southern views of yard. Kitchen has many cabinets, pot drawers, long peninsula w/brkfast bar, quartz counters & S/S applia. Eating area, w/open shelving & dr to patio & fenced yard. Chic accent wall & chandelier in dining rm. Berber carpeted stairs takes you to 2nd/L w/loft. Primary bedrm has an accent wall, WIC, ensuite bath w/quartz counters, dble shower & roman tub. 2nd bedrm has a cheater dr to main bath & a WIC. 3rd bedrm has a dble closet & tall windows. Main bath features a vanity w/quartz counters & tub/shower combo. Expansive L/L family rm w/fp, perfect for relaxing. Walk to Blackstone Park, schools, shops, 417 mins. away. (id:35885)
Property Details
|
MLS® Number
|
1403322 |
|
Property Type
|
Single Family |
|
Neigbourhood
|
Blackstone |
|
Amenities Near By
|
Public Transit, Recreation Nearby, Shopping |
|
Easement
|
Right Of Way |
|
Features
|
Gazebo, Automatic Garage Door Opener |
|
Parking Space Total
|
3 |
|
Structure
|
Deck, Patio(s) |
Building
|
Bathroom Total
|
3 |
|
Bedrooms Above Ground
|
3 |
|
Bedrooms Total
|
3 |
|
Appliances
|
Refrigerator, Dishwasher, Dryer, Microwave Range Hood Combo, Stove, Washer, Blinds |
|
Basement Development
|
Finished |
|
Basement Type
|
Full (finished) |
|
Constructed Date
|
2017 |
|
Cooling Type
|
Central Air Conditioning, Air Exchanger |
|
Exterior Finish
|
Brick, Siding |
|
Fireplace Present
|
Yes |
|
Fireplace Total
|
1 |
|
Flooring Type
|
Wall-to-wall Carpet, Hardwood, Tile |
|
Foundation Type
|
Poured Concrete |
|
Half Bath Total
|
1 |
|
Heating Fuel
|
Natural Gas |
|
Heating Type
|
Forced Air |
|
Stories Total
|
2 |
|
Type
|
Row / Townhouse |
|
Utility Water
|
Municipal Water |
Parking
|
Attached Garage
|
|
|
Inside Entry
|
|
|
Surfaced
|
|
Land
|
Acreage
|
No |
|
Fence Type
|
Fenced Yard |
|
Land Amenities
|
Public Transit, Recreation Nearby, Shopping |
|
Landscape Features
|
Landscaped |
|
Sewer
|
Municipal Sewage System |
|
Size Depth
|
107 Ft ,4 In |
|
Size Frontage
|
22 Ft ,6 In |
|
Size Irregular
|
22.53 Ft X 107.33 Ft |
|
Size Total Text
|
22.53 Ft X 107.33 Ft |
|
Zoning Description
|
Residential |
Rooms
| Level |
Type |
Length |
Width |
Dimensions |
|
Second Level |
Primary Bedroom |
|
|
16'5" x 10'11" |
|
Second Level |
4pc Ensuite Bath |
|
|
11'11" x 7'11" |
|
Second Level |
Other |
|
|
6'1" x 5'3" |
|
Second Level |
Loft |
|
|
8'11" x 6'10" |
|
Second Level |
Bedroom |
|
|
11'10" x 9'11" |
|
Second Level |
Other |
|
|
4'9" x 4'7" |
|
Second Level |
Bedroom |
|
|
10'11" x 9'0" |
|
Second Level |
4pc Bathroom |
|
|
9'10" x 4'10" |
|
Second Level |
Laundry Room |
|
|
5'3" x 3'2" |
|
Lower Level |
Family Room |
|
|
22'6" x 18'2" |
|
Lower Level |
Storage |
|
|
12'2" x 7'4" |
|
Lower Level |
Utility Room |
|
|
7'11" x 3'11" |
|
Lower Level |
Storage |
|
|
10'7" x 5'6" |
|
Main Level |
Foyer |
|
|
16'3" x 4'10" |
|
Main Level |
Partial Bathroom |
|
|
7'11" x 3'1" |
|
Main Level |
Dining Room |
|
|
12'0" x 9'2" |
|
Main Level |
Living Room |
|
|
19'1" x 10'10" |
|
Main Level |
Kitchen |
|
|
11'7" x 8'11" |
|
Main Level |
Eating Area |
|
|
9'6" x 9'2" |
https://www.realtor.ca/real-estate/27198077/309-livery-street-ottawa-blackstone

