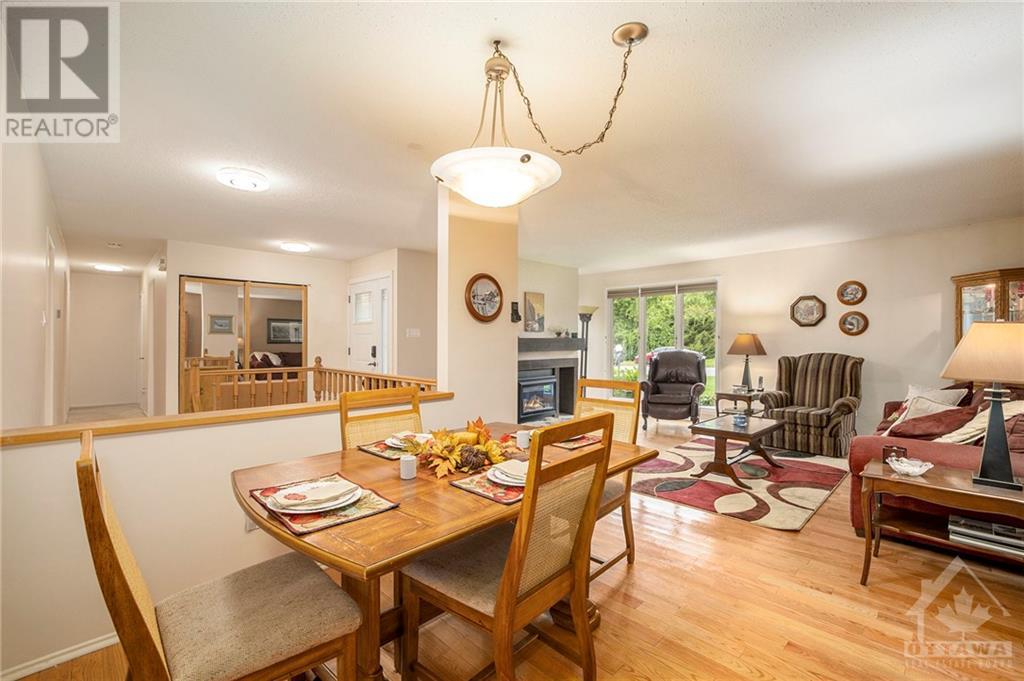10 Chimo Drive Kanata, Ontario K2L 1A4
$697,500
Charming 3-Bedroom Bungalow - beautifully maintained 3-bed, 2-bath home nestled in Kanata’s sought-after Katimavik neighborhood. This home features hardwood floors throughout the open-concept main floor, creating a warm & inviting atmosphere. The spacious living areas flow seamlessly, perfect for both daily living & entertaining. Step outside to enjoy the fully fenced & landscaped yard, complete with a gazebo & a relaxing hot tub—your own private oasis for outdoor gatherings or quiet evenings under the stars. This prime location is ideal for families, professionals, and retirees alike. Surrounded by parks, excellent schools, & recreational facilities, easy access to Highway 417 & public transit is just a 5-minute walk away. Nature lovers will appreciate nearby walking & cycling trails, while the Kanata Leisure Centre provides fantastic fitness and recreation options. This home is a rare find in a highly desirable neighborhood. Don’t miss your chance—schedule your showing today! (id:35885)
Open House
This property has open houses!
11:00 am
Ends at:2:00 pm
Open House this Saturday September 28th from 11 to 2pm - rare opportunity in this sought after Kanata neighbourhood!
Property Details
| MLS® Number | 1412365 |
| Property Type | Single Family |
| Neigbourhood | Katimavik |
| AmenitiesNearBy | Golf Nearby, Public Transit, Recreation Nearby, Shopping |
| CommunityFeatures | School Bus |
| Features | Gazebo |
| ParkingSpaceTotal | 3 |
| StorageType | Storage Shed |
| Structure | Patio(s) |
Building
| BathroomTotal | 2 |
| BedroomsAboveGround | 3 |
| BedroomsTotal | 3 |
| Appliances | Refrigerator, Dishwasher, Dryer, Hood Fan, Microwave, Stove, Washer, Hot Tub, Blinds |
| ArchitecturalStyle | Bungalow |
| BasementDevelopment | Finished |
| BasementType | Full (finished) |
| ConstructedDate | 1974 |
| ConstructionStyleAttachment | Detached |
| CoolingType | Central Air Conditioning |
| ExteriorFinish | Brick, Wood Siding |
| FireplacePresent | Yes |
| FireplaceTotal | 2 |
| Fixture | Drapes/window Coverings |
| FlooringType | Wall-to-wall Carpet, Hardwood |
| FoundationType | Poured Concrete |
| HeatingFuel | Natural Gas |
| HeatingType | Forced Air |
| StoriesTotal | 1 |
| Type | House |
| UtilityWater | Municipal Water |
Parking
| Detached Garage |
Land
| Acreage | No |
| FenceType | Fenced Yard |
| LandAmenities | Golf Nearby, Public Transit, Recreation Nearby, Shopping |
| LandscapeFeatures | Landscaped, Underground Sprinkler |
| Sewer | Municipal Sewage System |
| SizeDepth | 100 Ft |
| SizeFrontage | 60 Ft |
| SizeIrregular | 60 Ft X 100 Ft |
| SizeTotalText | 60 Ft X 100 Ft |
| ZoningDescription | Residential |
Rooms
| Level | Type | Length | Width | Dimensions |
|---|---|---|---|---|
| Basement | Family Room/fireplace | 21'5" x 10'1" | ||
| Basement | Office | 22'5" x 10'9" | ||
| Basement | 3pc Bathroom | 6'9" x 6'5" | ||
| Basement | Laundry Room | 17'1" x 10'5" | ||
| Basement | Gym | 9'5" x 10'6" | ||
| Basement | Storage | 18'7" x 15'9" | ||
| Main Level | Foyer | 6'3" x 10'6" | ||
| Main Level | Family Room/fireplace | 19'0" x 15'8" | ||
| Main Level | Dining Room | 9'11" x 9'2" | ||
| Main Level | Kitchen | 10'8" x 10'5" | ||
| Main Level | Eating Area | 10'3" x 10'5" | ||
| Main Level | Primary Bedroom | 14'10" x 10'5" | ||
| Main Level | Bedroom | 10'2" x 10'5" | ||
| Main Level | Bedroom | 11'5" x 8'5" | ||
| Main Level | 4pc Bathroom | 6'8" x 7'2" |
Utilities
| Fully serviced | Available |
https://www.realtor.ca/real-estate/27463738/10-chimo-drive-kanata-katimavik
Interested?
Contact us for more information




































