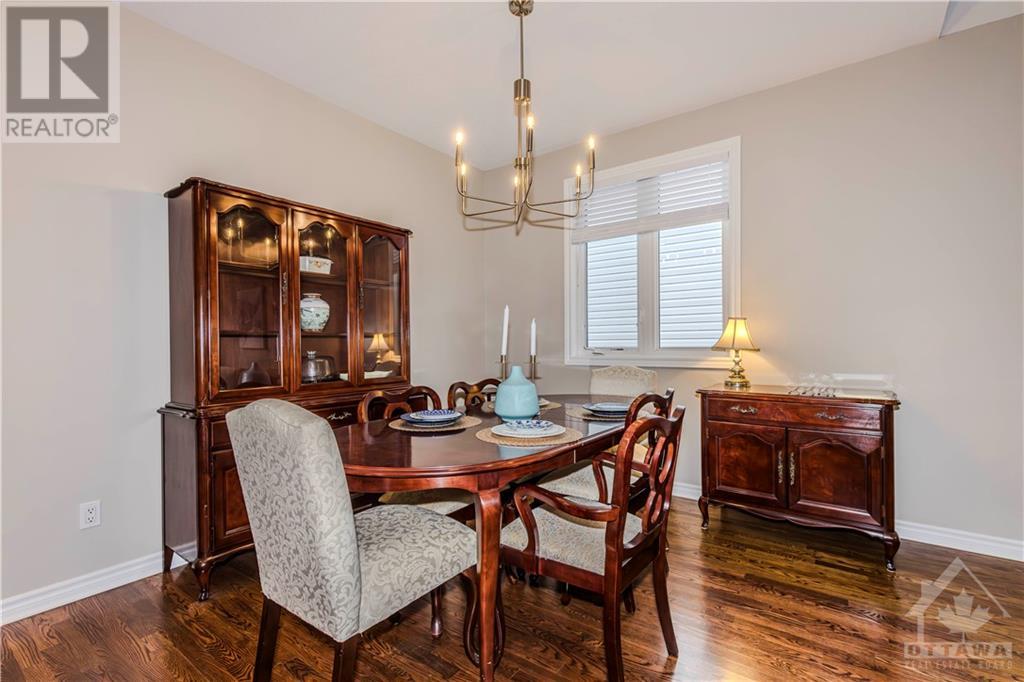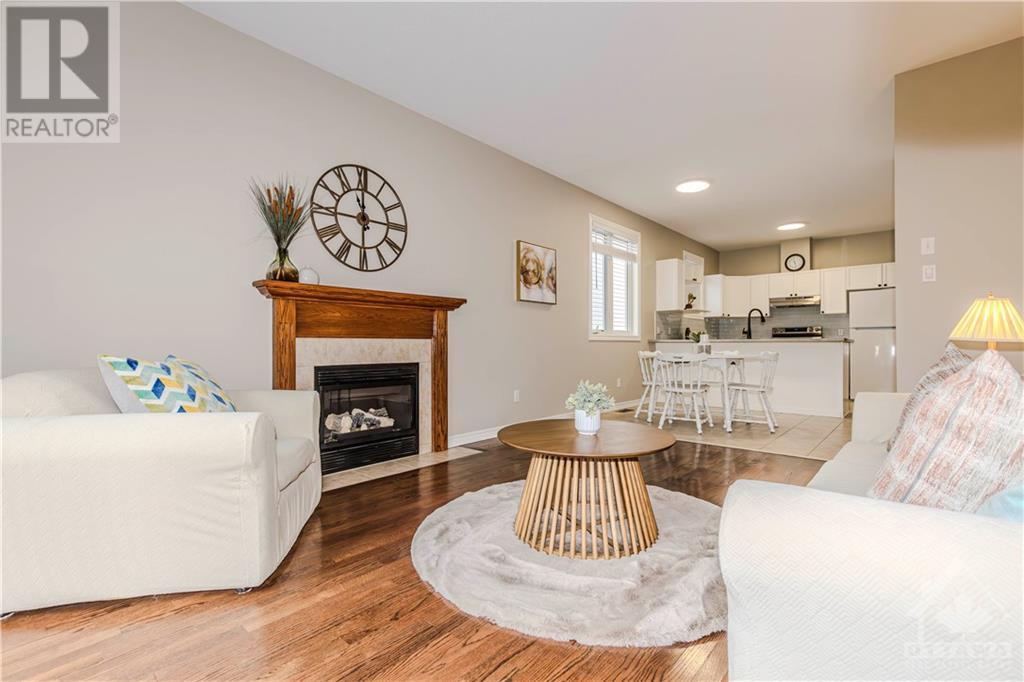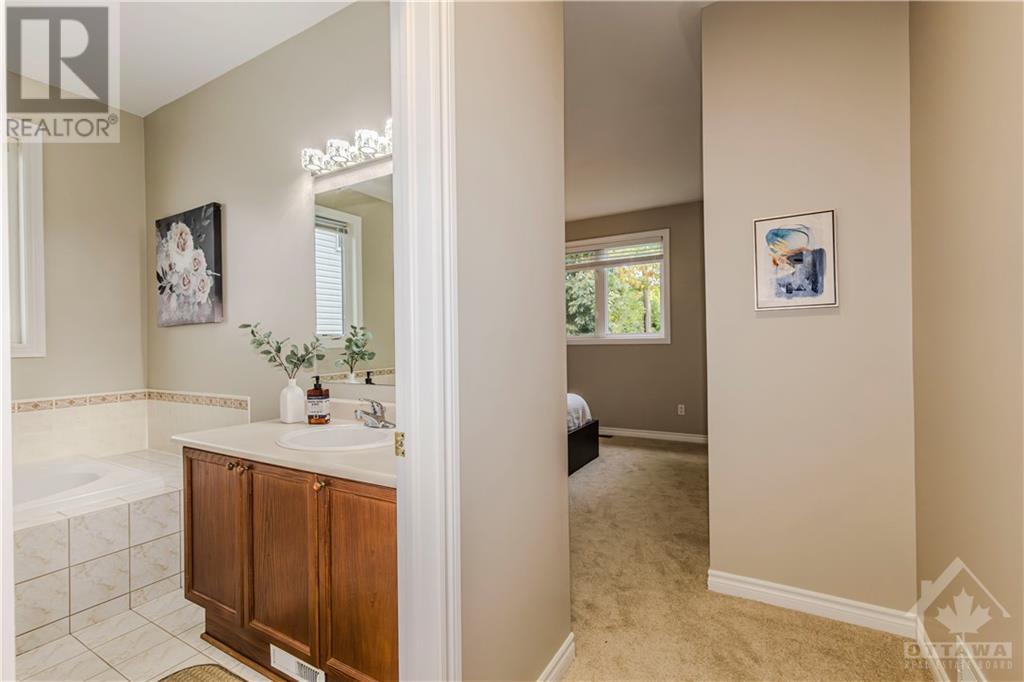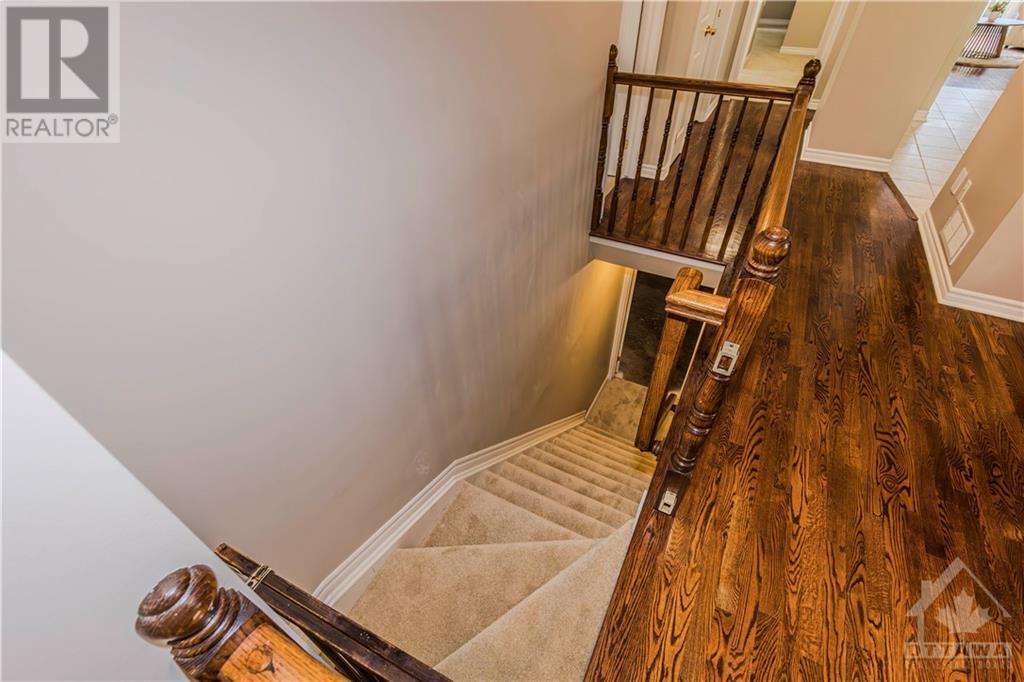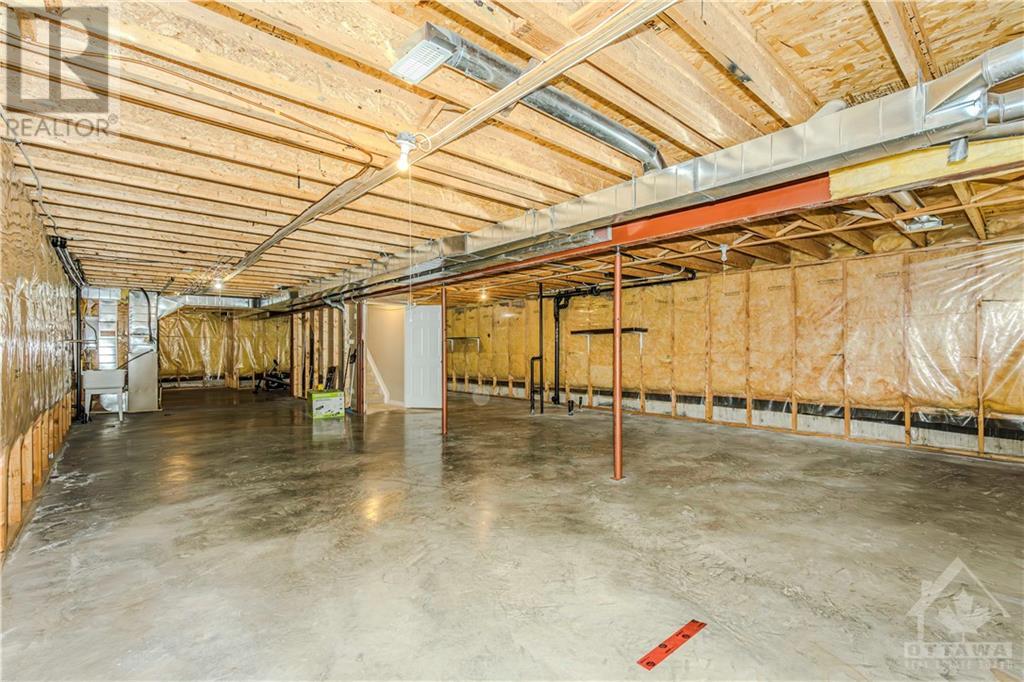48 Maricona Way Ottawa, Ontario K2T 1H2
$800,000
NO REAR NEIGHBORS! Much larger than it looks from the outside! Well maintained and updated by the original owner. Very functional layout with 9 ft ceilings! The formal living room features Premium quality hardwood floors, a charming vaulted ceiling and large windows, open to the dining room; The family room with a cozy fireplace and patio door leading to the fully fenced private backyard! The updated eat-in kitchen is very bright! The spacious primary bedroom includes double closets and a 4pcs ensuite. The 2nd bedroom, the updated main bath and the convenient main floor laundry complete this floor. The unfinished lower level offers great potential with rough-in & two large egress windows. New carpet in the bedrooms, new lighting, freshly painted throughout. Move-in ready! (id:35885)
Open House
This property has open houses!
2:00 pm
Ends at:4:00 pm
Property Details
| MLS® Number | 1413105 |
| Property Type | Single Family |
| Neigbourhood | KANATA LAKES |
| AmenitiesNearBy | Public Transit, Recreation Nearby, Shopping |
| Features | Automatic Garage Door Opener |
| ParkingSpaceTotal | 3 |
| Structure | Deck |
Building
| BathroomTotal | 2 |
| BedroomsAboveGround | 2 |
| BedroomsTotal | 2 |
| Appliances | Refrigerator, Dishwasher, Dryer, Stove, Washer, Blinds |
| ArchitecturalStyle | Bungalow |
| BasementDevelopment | Unfinished |
| BasementType | Full (unfinished) |
| ConstructedDate | 2003 |
| ConstructionStyleAttachment | Detached |
| CoolingType | Central Air Conditioning |
| ExteriorFinish | Brick |
| FireplacePresent | Yes |
| FireplaceTotal | 1 |
| FlooringType | Wall-to-wall Carpet, Mixed Flooring, Hardwood, Tile |
| FoundationType | Poured Concrete |
| HeatingFuel | Natural Gas |
| HeatingType | Forced Air |
| StoriesTotal | 1 |
| Type | House |
| UtilityWater | Municipal Water |
Parking
| Attached Garage |
Land
| Acreage | No |
| FenceType | Fenced Yard |
| LandAmenities | Public Transit, Recreation Nearby, Shopping |
| Sewer | Municipal Sewage System |
| SizeDepth | 123 Ft ,8 In |
| SizeFrontage | 35 Ft ,1 In |
| SizeIrregular | 35.07 Ft X 123.63 Ft |
| SizeTotalText | 35.07 Ft X 123.63 Ft |
| ZoningDescription | Residential |
Rooms
| Level | Type | Length | Width | Dimensions |
|---|---|---|---|---|
| Main Level | Foyer | Measurements not available | ||
| Main Level | Eating Area | 9'7" x 7'5" | ||
| Main Level | Bedroom | 10'0" x 10'0" | ||
| Main Level | Living Room | 12'4" x 12'0" | ||
| Main Level | Family Room/fireplace | 13'0" x 10'0" | ||
| Main Level | 4pc Bathroom | Measurements not available | ||
| Main Level | Dining Room | 11'0" x 12'0" | ||
| Main Level | Primary Bedroom | 13'6" x 13'0" | ||
| Main Level | Laundry Room | Measurements not available | ||
| Main Level | Kitchen | 13'0" x 9'0" | ||
| Main Level | 4pc Ensuite Bath | Measurements not available |
https://www.realtor.ca/real-estate/27470522/48-maricona-way-ottawa-kanata-lakes
Interested?
Contact us for more information







