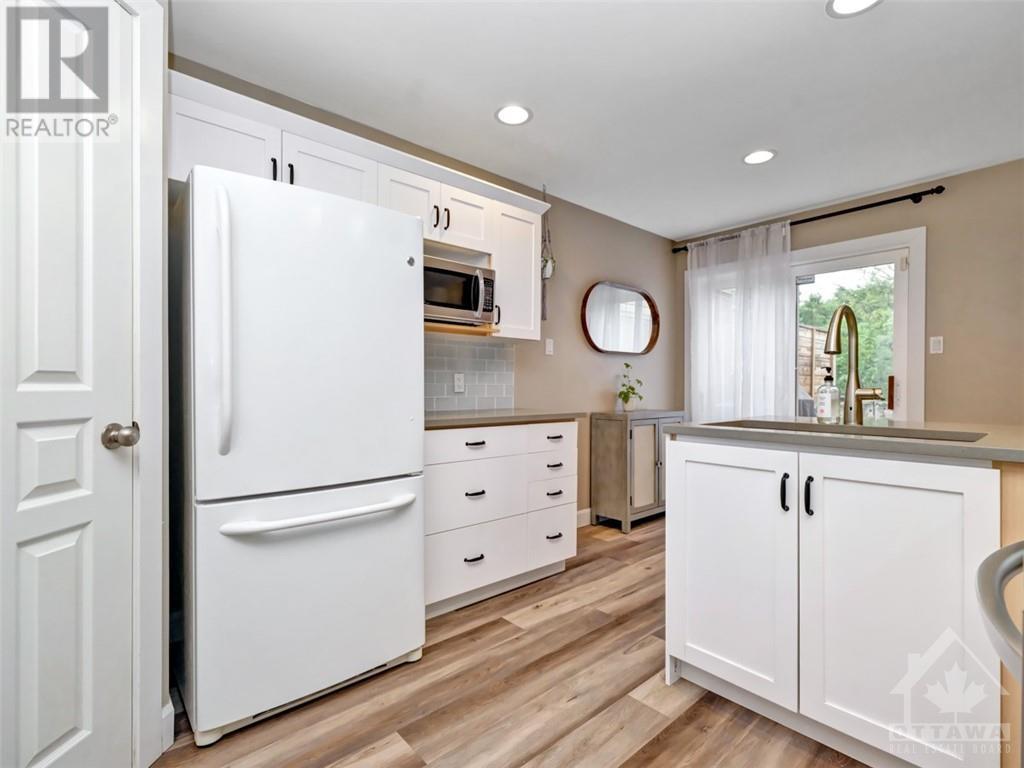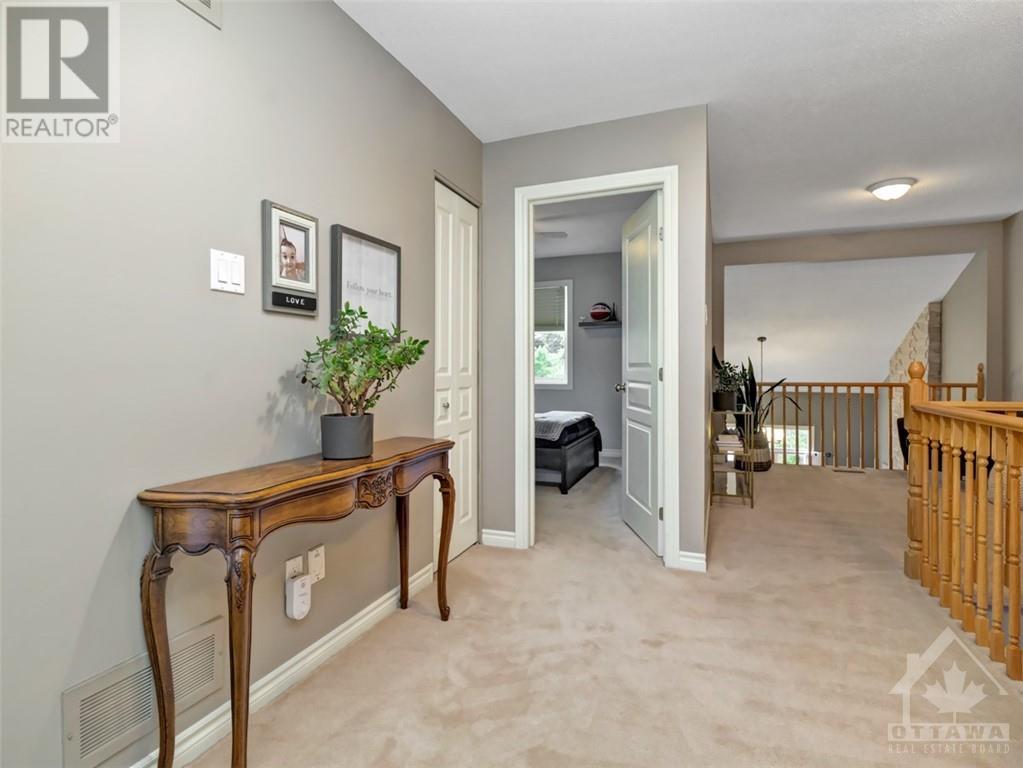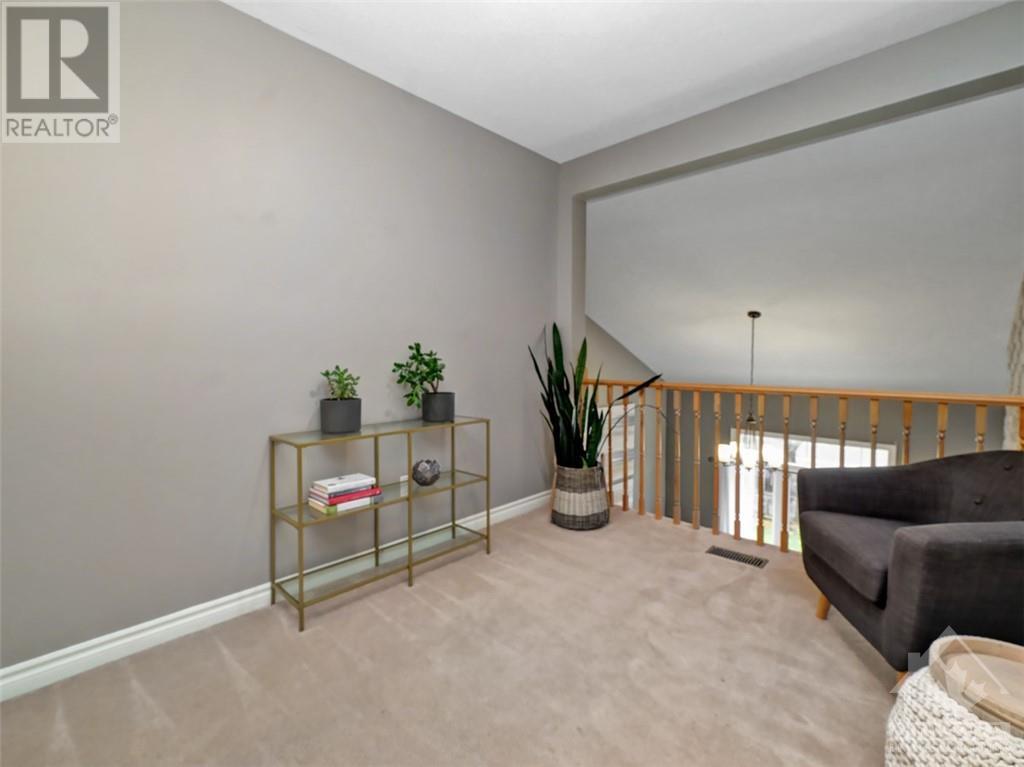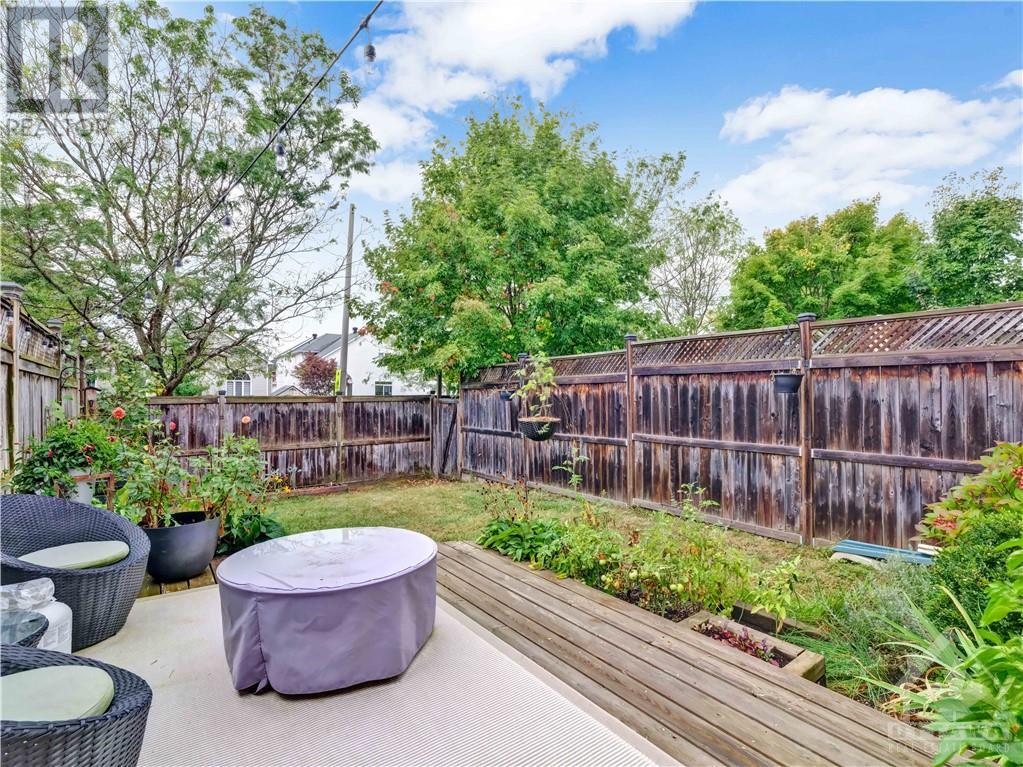3 Bedroom
3 Bathroom
Fireplace
Central Air Conditioning
Forced Air
$575,000
OPEN HOUSE Sunday Sept 29, 2-4pm. URBANDALE townhome in Riverside South! This meticulously maintained 2 + 1 bedroom townhome has a spacious open-concept main floor with vaulted ceilings, creating an airy feel. The main floor boasts high end laminate ('20), and stunning electric fireplace with stone accent wall ('18). The updated ('21) kitchen is gorgeous and is complete with pantry, glass backsplash and quartz countertops, and opens to a private deck and fenced yard with no rear neighbors. The luxurious master bedroom features double door entry, a walk-in closet, and an updated ('19) spa-like ensuite. The finished basement offers a family room, third bedroom, laundry, ample storage, and a rough-in for future bathroom. Freshly painted and including all appliances and custom window blinds, this home is move-in ready! Don't miss out on this beautiful property! No conveyance of offers until Oct 2nd at 2:30 pm. Other updates include stone walk way ('17), and main floor laminate ('20). (id:35885)
Open House
This property has open houses!
Starts at:
2:00 pm
Ends at:
4:00 pm
Property Details
|
MLS® Number
|
1413528 |
|
Property Type
|
Single Family |
|
Neigbourhood
|
Riverside South |
|
AmenitiesNearBy
|
Airport, Recreation Nearby, Shopping |
|
CommunityFeatures
|
Family Oriented |
|
Features
|
Flat Site, Automatic Garage Door Opener |
|
ParkingSpaceTotal
|
3 |
Building
|
BathroomTotal
|
3 |
|
BedroomsAboveGround
|
2 |
|
BedroomsBelowGround
|
1 |
|
BedroomsTotal
|
3 |
|
Appliances
|
Refrigerator, Dishwasher, Dryer, Stove, Washer |
|
BasementDevelopment
|
Finished |
|
BasementType
|
Full (finished) |
|
ConstructedDate
|
2005 |
|
ConstructionMaterial
|
Wood Frame |
|
CoolingType
|
Central Air Conditioning |
|
ExteriorFinish
|
Brick, Siding |
|
FireplacePresent
|
Yes |
|
FireplaceTotal
|
1 |
|
FlooringType
|
Wall-to-wall Carpet, Hardwood, Tile |
|
FoundationType
|
Poured Concrete |
|
HalfBathTotal
|
1 |
|
HeatingFuel
|
Natural Gas |
|
HeatingType
|
Forced Air |
|
StoriesTotal
|
2 |
|
Type
|
Row / Townhouse |
|
UtilityWater
|
Municipal Water |
Parking
Land
|
Acreage
|
No |
|
FenceType
|
Fenced Yard |
|
LandAmenities
|
Airport, Recreation Nearby, Shopping |
|
Sewer
|
Municipal Sewage System |
|
SizeDepth
|
109 Ft |
|
SizeFrontage
|
20 Ft |
|
SizeIrregular
|
20 Ft X 109 Ft |
|
SizeTotalText
|
20 Ft X 109 Ft |
|
ZoningDescription
|
Residential |
Rooms
| Level |
Type |
Length |
Width |
Dimensions |
|
Second Level |
Primary Bedroom |
|
|
16'0" x 10'4" |
|
Second Level |
Bedroom |
|
|
11'1" x 10'6" |
|
Second Level |
Full Bathroom |
|
|
8'7" x 5'0" |
|
Second Level |
Loft |
|
|
10'9" x 8'4" |
|
Second Level |
4pc Ensuite Bath |
|
|
8'8" x 6'11" |
|
Basement |
Family Room |
|
|
13'8" x 11'6" |
|
Lower Level |
Bedroom |
|
|
11'6" x 11'0" |
|
Lower Level |
Laundry Room |
|
|
8'2" x 8'2" |
|
Lower Level |
Storage |
|
|
Measurements not available |
|
Main Level |
Dining Room |
|
|
10'8" x 10'8" |
|
Main Level |
Living Room |
|
|
13'6" x 12'2" |
|
Main Level |
Partial Bathroom |
|
|
4'5" x 4'10" |
|
Main Level |
Kitchen |
|
|
10'0" x 10'0" |
|
Main Level |
Foyer |
|
|
5'2" x 12'2" |
Utilities
https://www.realtor.ca/real-estate/27472525/404-grey-seal-circle-ottawa-riverside-south




































