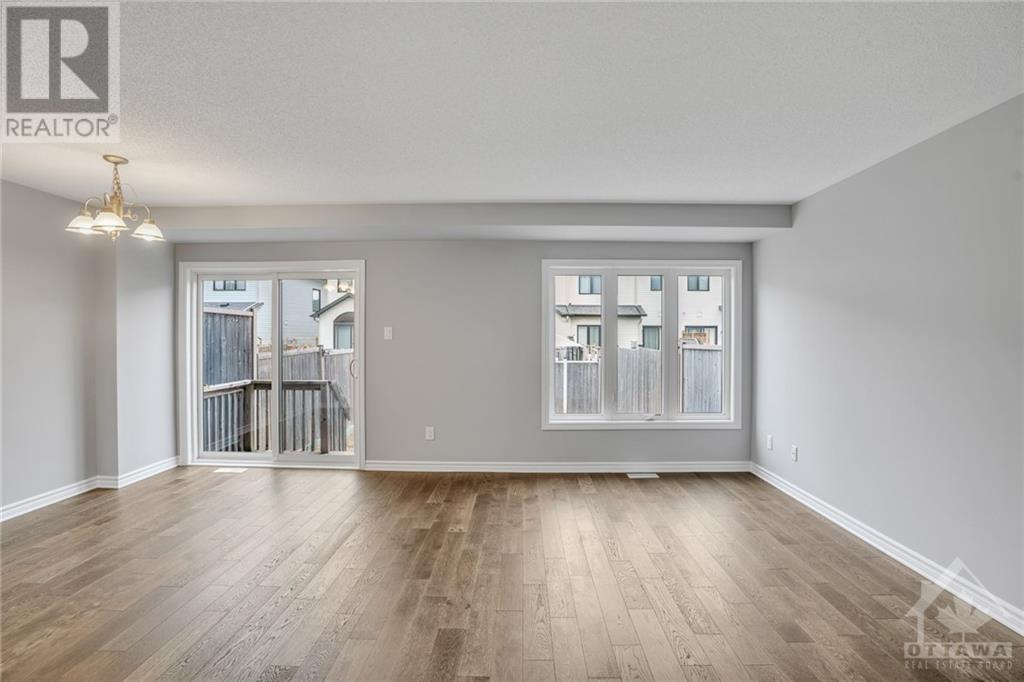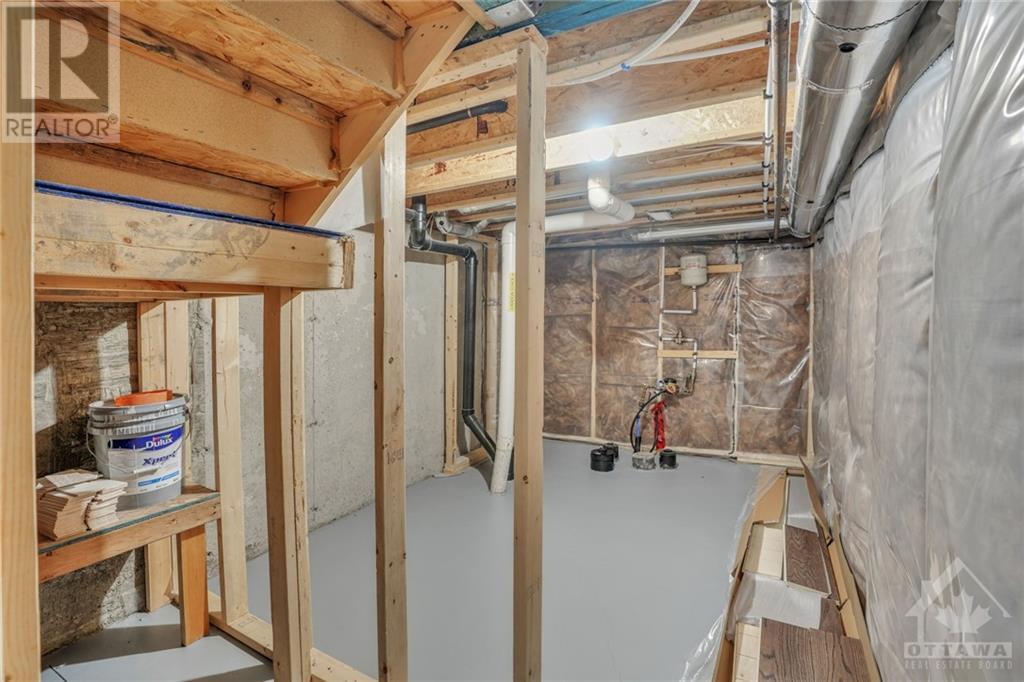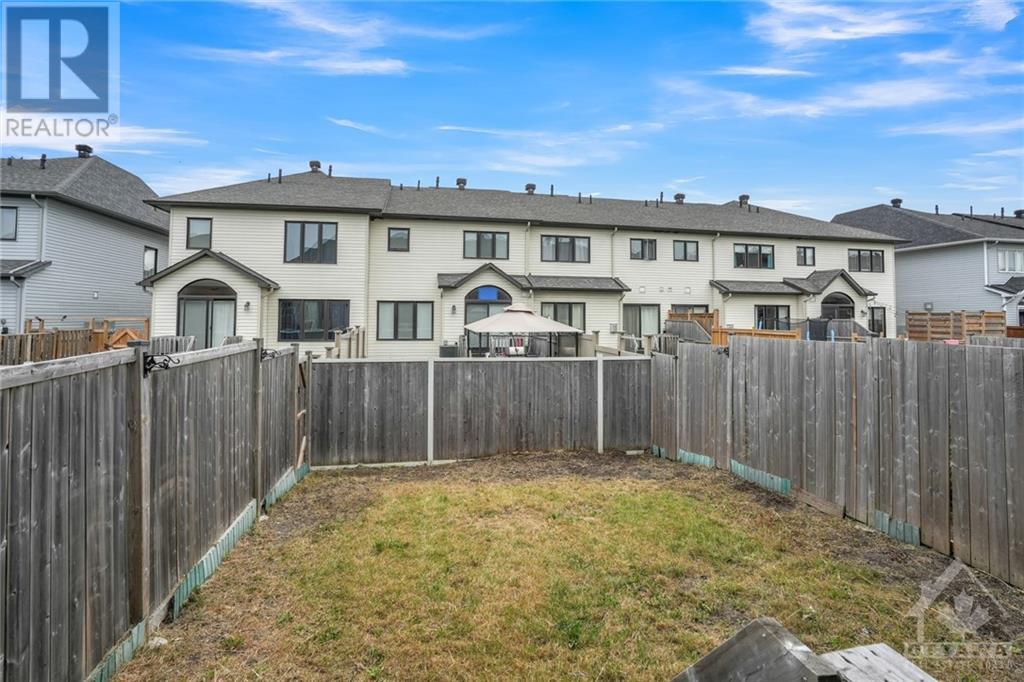3 Bedroom
3 Bathroom
Central Air Conditioning
Forced Air
$2,850 Monthly
Welcome to this beautifully renovated townhome in Kanata's sought-after Arcadia neighborhood! This freshly painted 3-bedroom, 2.5-bath home features a spacious tiled sunken foyer with a convenient powder room. The open-concept living and dining area boasts new hardwood floors and large windows that fill the space with natural light. The large kitchen offers stainless steel appliances, a stylish tiled backsplash, and an eat-in area with an archway overlooking the living room. The second level includes a spacious primary bedroom with a walk-in closet and a 4-piece ensuite, plus two additional bedrooms and a full 4-piece main bath. The finished basement features brand-new luxury vinyl flooring, a family room, laundry room and storage space. Enjoy effortless access to HWY 417, walking distance to the Tanger Outlets, Canadian Tire Centre, Chick-fil-A, parks, nature trails, and more! Just a short drive to Ottawa's high-tech area and straight shot to downtown. (id:35885)
Property Details
|
MLS® Number
|
1413957 |
|
Property Type
|
Single Family |
|
Neigbourhood
|
Kanata Lakes; Heritage Hills |
|
ParkingSpaceTotal
|
2 |
Building
|
BathroomTotal
|
3 |
|
BedroomsAboveGround
|
3 |
|
BedroomsTotal
|
3 |
|
Amenities
|
Laundry - In Suite |
|
Appliances
|
Refrigerator, Dishwasher, Dryer, Hood Fan, Stove, Washer |
|
BasementDevelopment
|
Finished |
|
BasementType
|
Full (finished) |
|
ConstructedDate
|
2016 |
|
CoolingType
|
Central Air Conditioning |
|
ExteriorFinish
|
Brick, Siding |
|
FlooringType
|
Wall-to-wall Carpet, Mixed Flooring, Tile |
|
HalfBathTotal
|
1 |
|
HeatingFuel
|
Natural Gas |
|
HeatingType
|
Forced Air |
|
StoriesTotal
|
2 |
|
Type
|
Row / Townhouse |
|
UtilityWater
|
Municipal Water |
Parking
|
Attached Garage
|
|
|
Inside Entry
|
|
Land
|
Acreage
|
No |
|
Sewer
|
Municipal Sewage System |
|
SizeIrregular
|
* Ft X * Ft |
|
SizeTotalText
|
* Ft X * Ft |
|
ZoningDescription
|
Residential |
Rooms
| Level |
Type |
Length |
Width |
Dimensions |
|
Second Level |
Bedroom |
|
|
11'9" x 9'4" |
|
Second Level |
Primary Bedroom |
|
|
16'1" x 13'2" |
|
Second Level |
4pc Bathroom |
|
|
Measurements not available |
|
Second Level |
4pc Ensuite Bath |
|
|
11'3" x 6'1" |
|
Second Level |
Other |
|
|
Measurements not available |
|
Main Level |
Foyer |
|
|
Measurements not available |
|
Main Level |
Kitchen |
|
|
11'9" x 9'11" |
|
Main Level |
2pc Bathroom |
|
|
5'5" x 5'0" |
|
Main Level |
Living Room |
|
|
15'7" x 12'5" |
|
Main Level |
Dining Room |
|
|
11'6" x 7'3" |
https://www.realtor.ca/real-estate/27473080/217-halyard-way-ottawa-kanata-lakes-heritage-hills






































