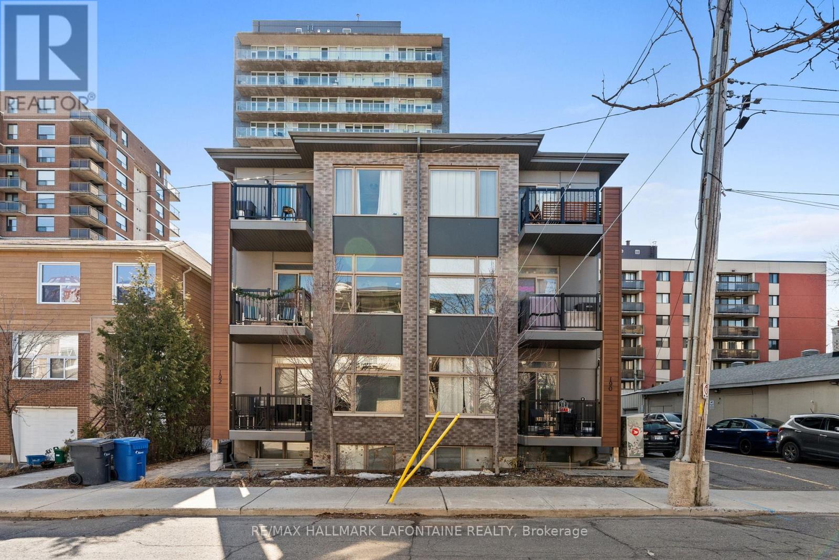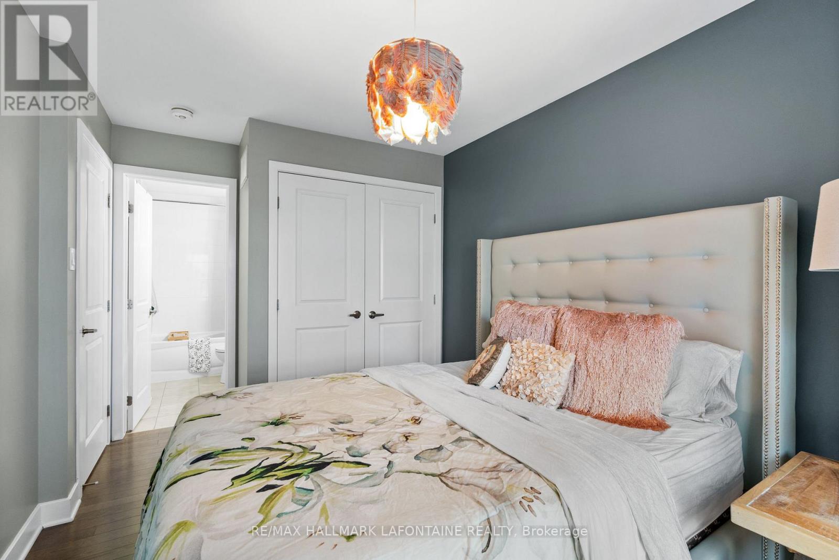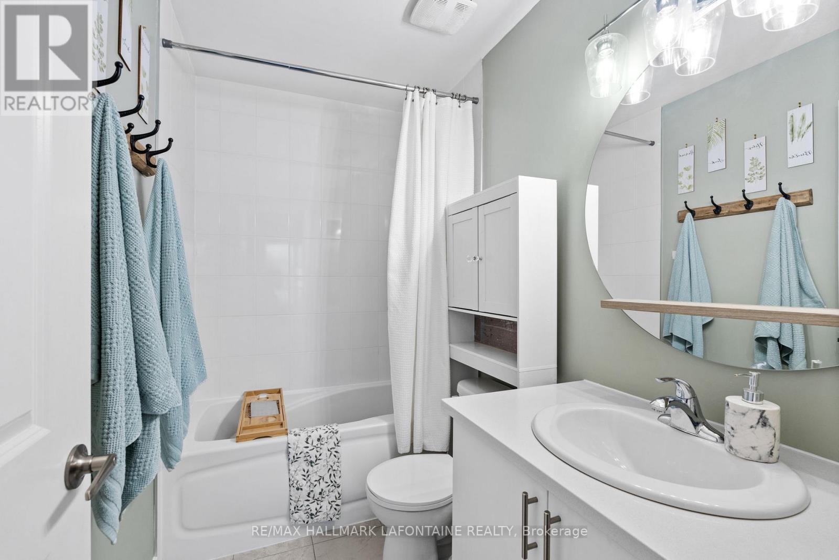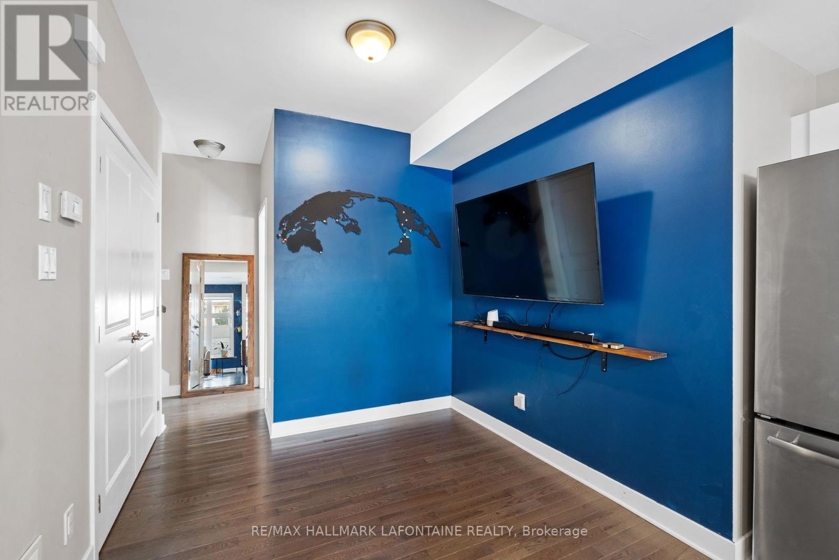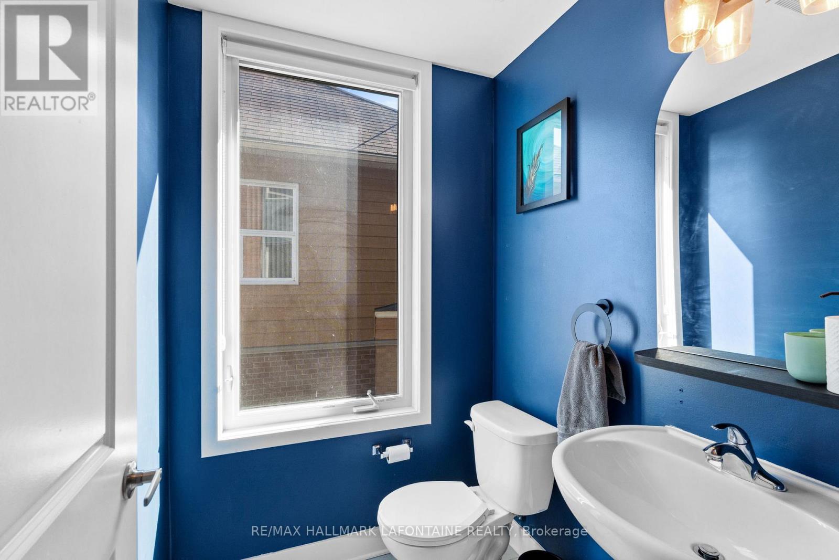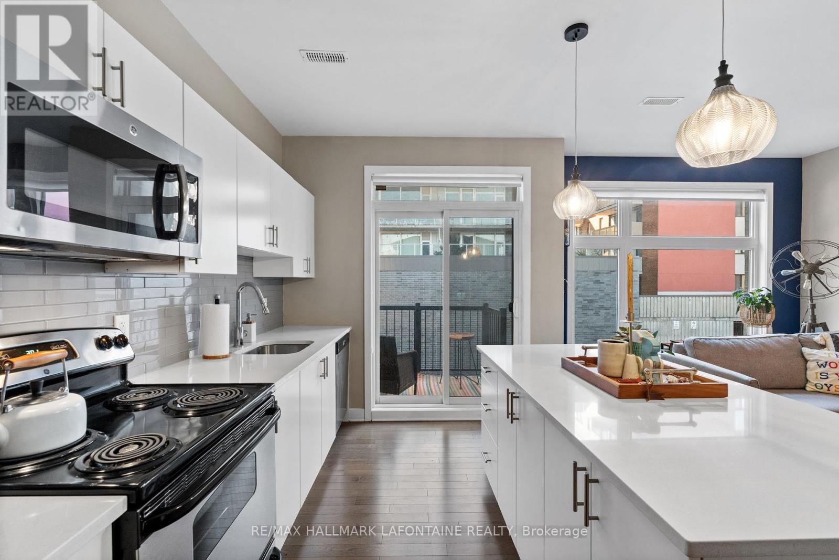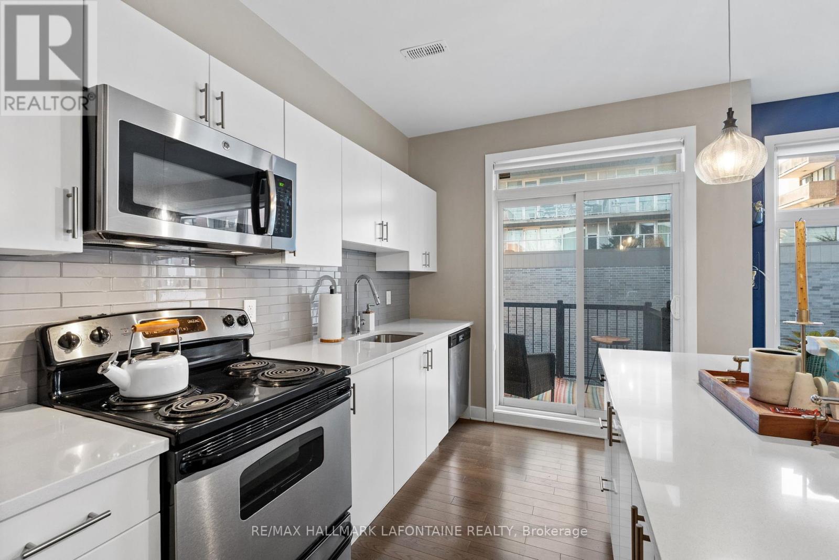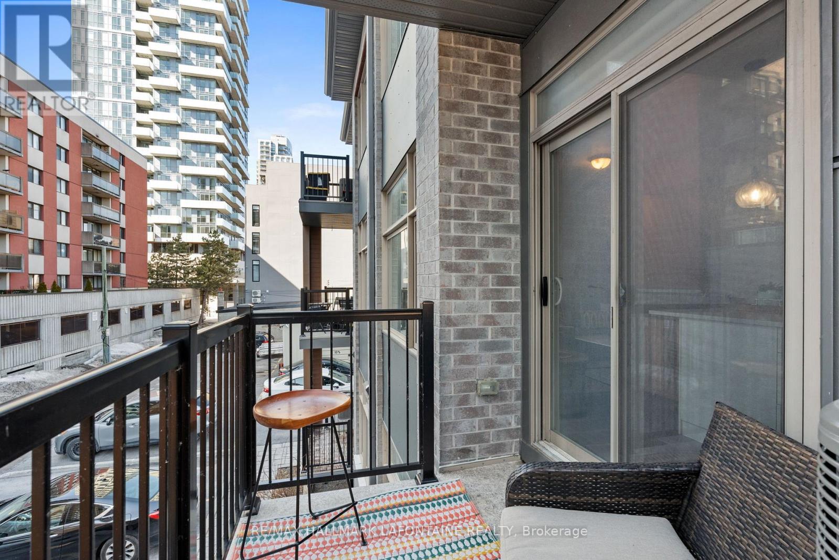1 - 190 Forward Avenue Ottawa, Ontario K1Y 1L2
2 Bedroom
3 Bathroom
699.9943 - 798.9932 sqft
Central Air Conditioning
Forced Air
$2,850 Monthly
Hintonburg, Mechanicsville, Parkdale Market or Ottawa West, call it what you want! If you want to be in the heart of the action, this is it. Steps to Ottawas best coffee shops, restaurants, shops, amenities, LRT, bike paths and so much more. This newer build, low rise condo, will not, can not disappoint. Tastefully appointed with open, functional space. 2 bed, 3 bath, parking and filled with natural light. The pictures tell the story, the only one missing is YOU! (id:35885)
Property Details
| MLS® Number | X12042302 |
| Property Type | Single Family |
| Community Name | 4201 - Mechanicsville |
| CommunityFeatures | Pets Not Allowed |
| Features | In Suite Laundry |
| ParkingSpaceTotal | 1 |
Building
| BathroomTotal | 3 |
| BedroomsAboveGround | 2 |
| BedroomsTotal | 2 |
| Appliances | Dishwasher, Microwave, Stove, Refrigerator |
| CoolingType | Central Air Conditioning |
| ExteriorFinish | Brick, Aluminum Siding |
| HalfBathTotal | 1 |
| HeatingFuel | Natural Gas |
| HeatingType | Forced Air |
| StoriesTotal | 2 |
| SizeInterior | 699.9943 - 798.9932 Sqft |
| Type | Row / Townhouse |
Parking
| No Garage |
Land
| Acreage | No |
Rooms
| Level | Type | Length | Width | Dimensions |
|---|---|---|---|---|
| Second Level | Kitchen | 2.97 m | 2.18 m | 2.97 m x 2.18 m |
| Second Level | Living Room | 4.57 m | 3.53 m | 4.57 m x 3.53 m |
| Second Level | Dining Room | 3.45 m | 2.59 m | 3.45 m x 2.59 m |
| Third Level | Primary Bedroom | 3.96 m | 2.76 m | 3.96 m x 2.76 m |
| Third Level | Bedroom | 3.35 m | 2.92 m | 3.35 m x 2.92 m |
https://www.realtor.ca/real-estate/28075560/1-190-forward-avenue-ottawa-4201-mechanicsville
Interested?
Contact us for more information




