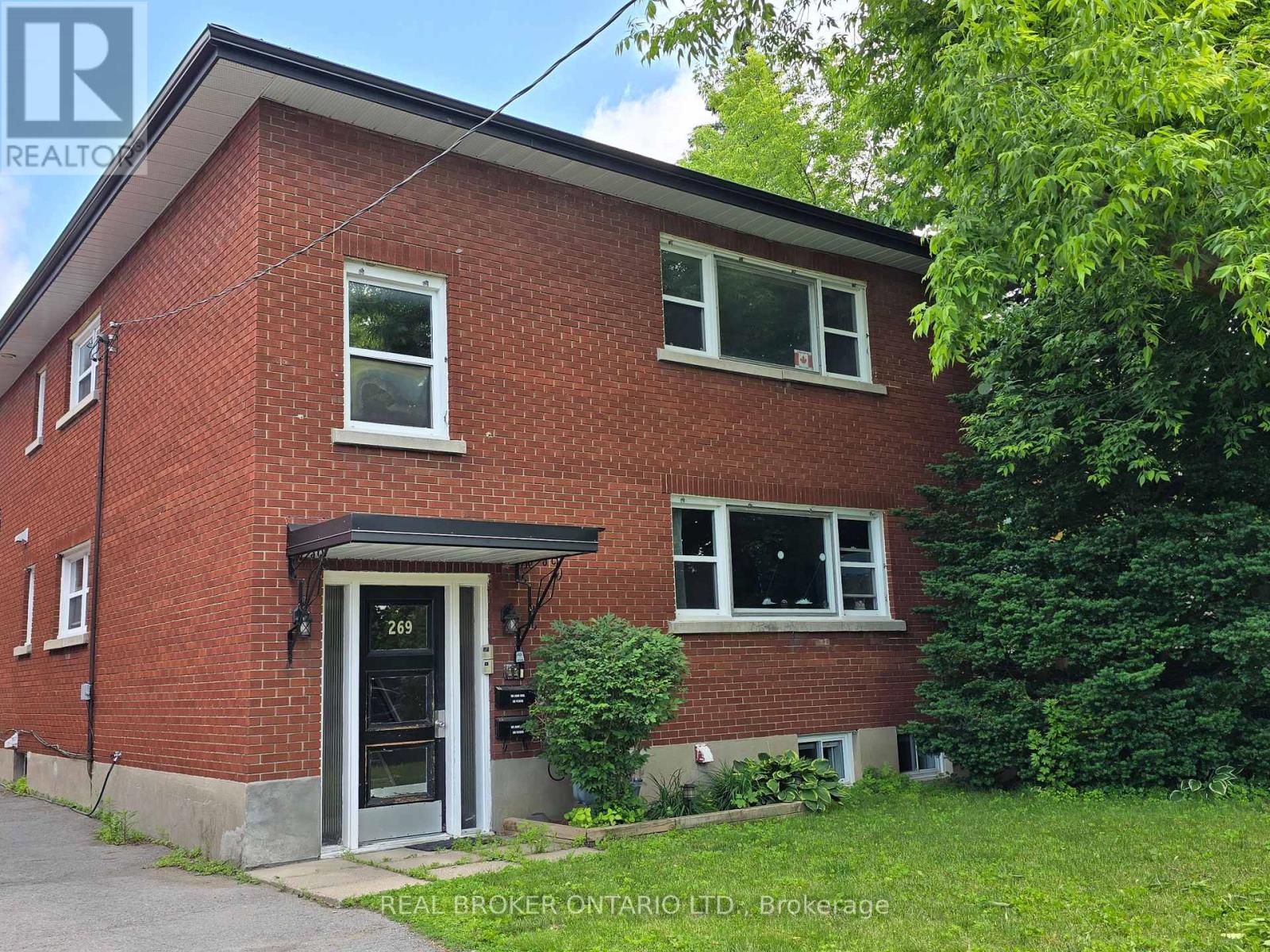3 Bedroom
700 - 1,100 ft2
Central Air Conditioning
Forced Air
$2,500 Monthly
This main level, 3 bedroom apartment is simply amazing! It is located at the end of a dead-end street with limited traffic, and has an outdoor space to be enjoyed. Inside, it is bright and spacious with hardwood floors throughout. A large living room greets you as you walk in, with an open concept, separate dining room off the gorgeous kitchen. There is a full bathroom with a shower/tub combo. Back door leads to outdoor deck for you to enjoy. Storage and pay laundry are on-site. A parking spot just for you in the driveway (extra outdoor spot available at $60 per month). Walking distance to all amenities and to Westboro. It's ready for you to move in and make it home. Water, AC and heat included! Tenant pays for electricity. No smoking, no pets, credit check required. Available August 1, 2025. (id:35885)
Property Details
|
MLS® Number
|
X12220334 |
|
Property Type
|
Single Family |
|
Community Name
|
5003 - Westboro/Hampton Park |
|
Amenities Near By
|
Public Transit, Park |
|
Features
|
Carpet Free |
|
Parking Space Total
|
1 |
Building
|
Bedrooms Above Ground
|
3 |
|
Bedrooms Total
|
3 |
|
Appliances
|
Stove, Refrigerator |
|
Basement Type
|
Full |
|
Cooling Type
|
Central Air Conditioning |
|
Exterior Finish
|
Brick |
|
Foundation Type
|
Poured Concrete |
|
Heating Fuel
|
Natural Gas |
|
Heating Type
|
Forced Air |
|
Size Interior
|
700 - 1,100 Ft2 |
|
Type
|
Other |
|
Utility Water
|
Municipal Water |
Parking
|
Detached Garage
|
|
|
No Garage
|
|
Land
|
Acreage
|
No |
|
Land Amenities
|
Public Transit, Park |
|
Sewer
|
Sanitary Sewer |
|
Size Depth
|
99 Ft |
|
Size Frontage
|
55 Ft |
|
Size Irregular
|
55 X 99 Ft ; 0 |
|
Size Total Text
|
55 X 99 Ft ; 0 |
Rooms
| Level |
Type |
Length |
Width |
Dimensions |
|
Main Level |
Primary Bedroom |
3.83 m |
3.6 m |
3.83 m x 3.6 m |
|
Main Level |
Bedroom |
3.96 m |
3.35 m |
3.96 m x 3.35 m |
|
Main Level |
Bedroom |
3.04 m |
3.04 m |
3.04 m x 3.04 m |
|
Main Level |
Dining Room |
3.04 m |
2.76 m |
3.04 m x 2.76 m |
|
Main Level |
Kitchen |
3.04 m |
2.74 m |
3.04 m x 2.74 m |
|
Main Level |
Living Room |
6.75 m |
3.88 m |
6.75 m x 3.88 m |
https://www.realtor.ca/real-estate/28467503/1-269-westhill-avenue-ottawa-5003-westborohampton-park



























