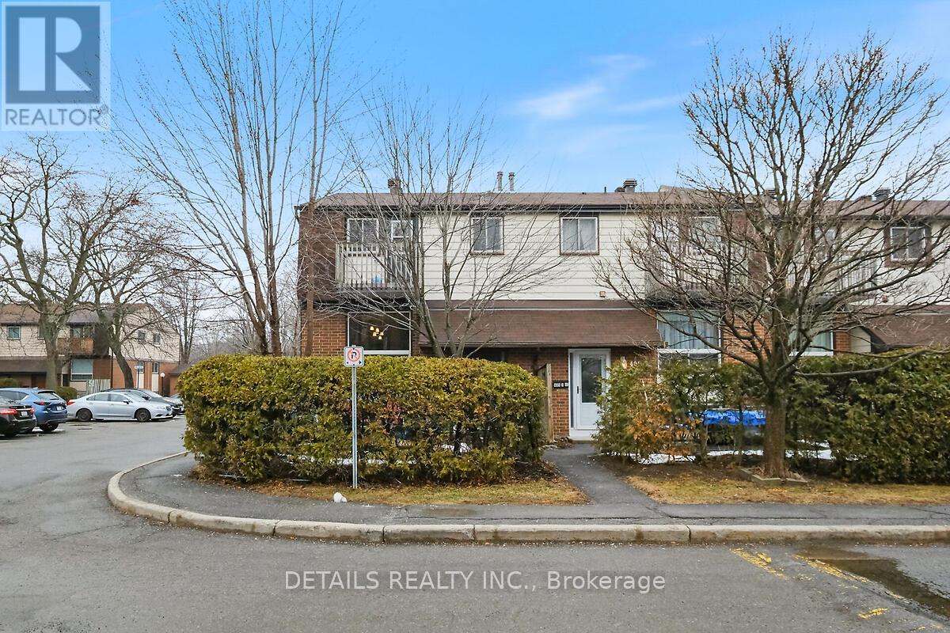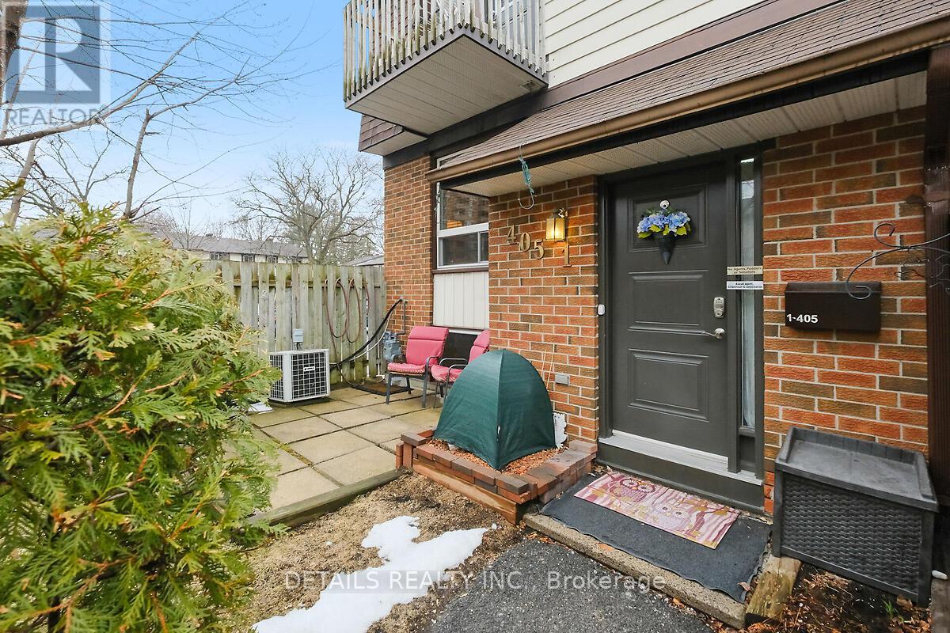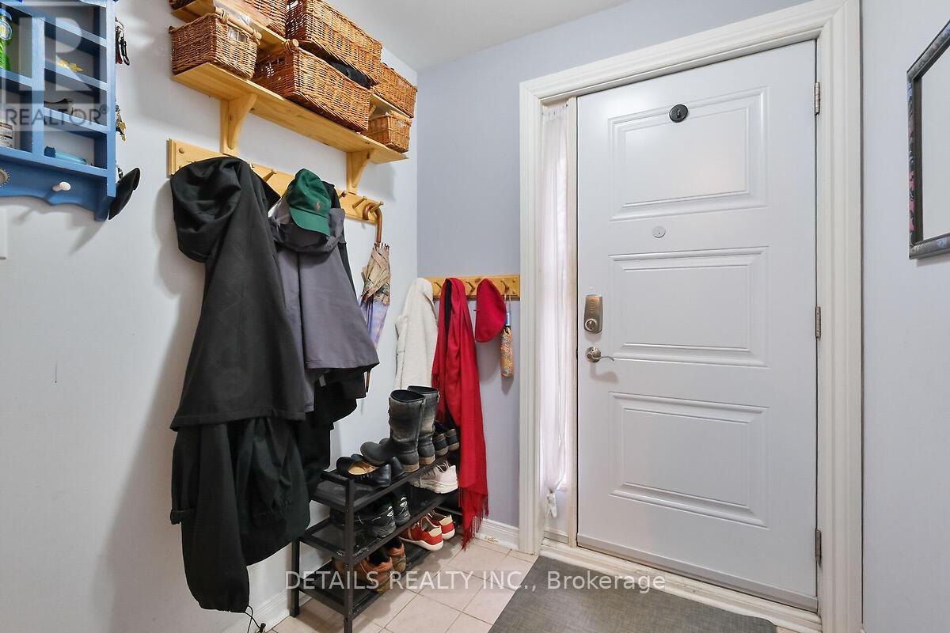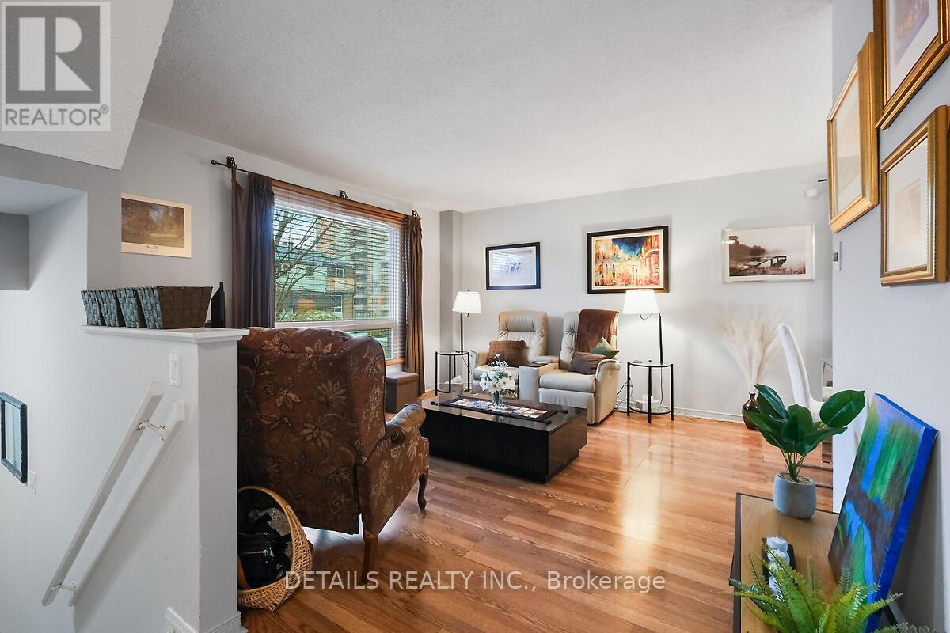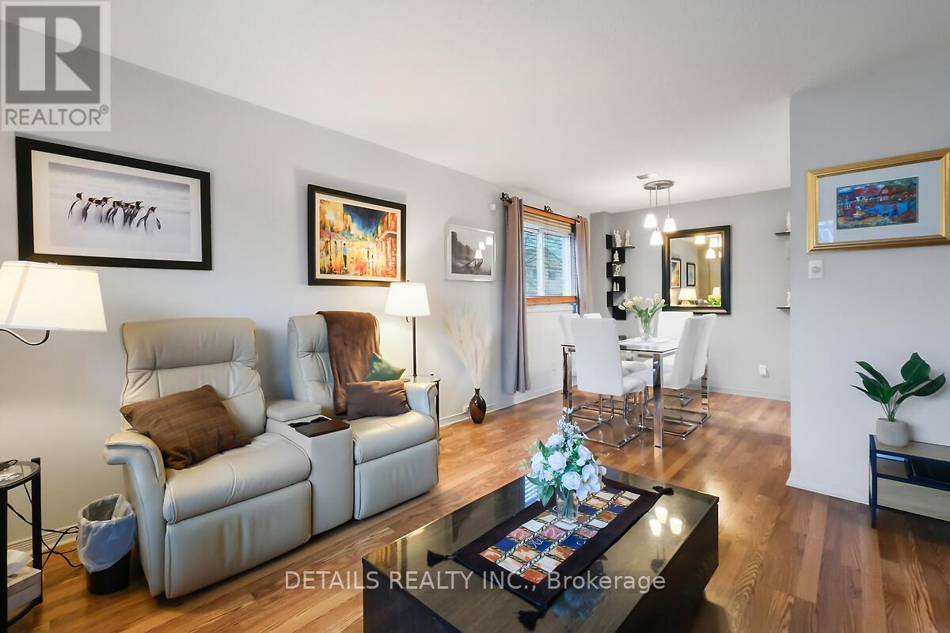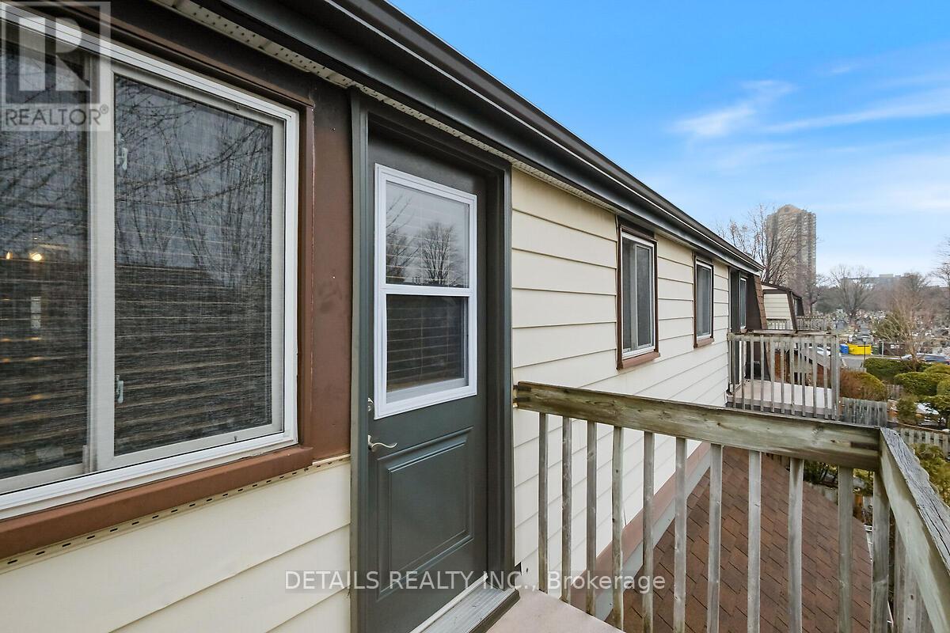1 - 405 Montfort Street Ottawa, Ontario K1L 8G8
$399,900Maintenance, Water
$430.04 Monthly
Maintenance, Water
$430.04 MonthlyWelcome to 1-405 Montfort Street located in desirable Kingsview Park minutes from all amenities. This well maintained 2+1 bedroom end-unit townhome is an opportunity you don't want to miss. Main level features large windows in living room and separate dining area. Kitchen boasts plenty of cupboards and countertop space. Upper level offers 2 spacious rooms, 3 piece bathroom and linen closet. Lower level features the 3rd bedroom, 2 piece powder room, and laundry room with ample storage space. Exterior offers convenient parking space close to front door, lovely front yard and balcony ready for morning coffee. Take a look at the virtual tour to fully appreciate what this home has to offer. (id:35885)
Property Details
| MLS® Number | X12087586 |
| Property Type | Single Family |
| Community Name | 3402 - Vanier |
| Amenities Near By | Hospital, Park, Public Transit |
| Community Features | Pet Restrictions, Community Centre |
| Features | Balcony, In Suite Laundry |
| Parking Space Total | 1 |
Building
| Bathroom Total | 2 |
| Bedrooms Above Ground | 2 |
| Bedrooms Below Ground | 1 |
| Bedrooms Total | 3 |
| Age | 31 To 50 Years |
| Amenities | Storage - Locker |
| Appliances | Blinds, Dishwasher, Dryer, Hood Fan, Stove, Washer, Refrigerator |
| Basement Development | Partially Finished |
| Basement Type | Full (partially Finished) |
| Cooling Type | Central Air Conditioning |
| Exterior Finish | Brick, Vinyl Siding |
| Foundation Type | Poured Concrete |
| Half Bath Total | 1 |
| Heating Fuel | Natural Gas |
| Heating Type | Forced Air |
| Stories Total | 2 |
| Size Interior | 1,000 - 1,199 Ft2 |
| Type | Row / Townhouse |
Parking
| No Garage |
Land
| Acreage | No |
| Land Amenities | Hospital, Park, Public Transit |
| Zoning Description | R6 Residential Condo |
Rooms
| Level | Type | Length | Width | Dimensions |
|---|---|---|---|---|
| Second Level | Primary Bedroom | 3.6 m | 3.35 m | 3.6 m x 3.35 m |
| Second Level | Bedroom 2 | 3.63 m | 2.91 m | 3.63 m x 2.91 m |
| Second Level | Bathroom | Measurements not available | ||
| Lower Level | Bedroom 3 | 3.32 m | 2.94 m | 3.32 m x 2.94 m |
| Lower Level | Bathroom | Measurements not available | ||
| Lower Level | Laundry Room | 4.47 m | 3.47 m | 4.47 m x 3.47 m |
| Main Level | Living Room | 4.08 m | 3.86 m | 4.08 m x 3.86 m |
| Main Level | Dining Room | 2.69 m | 2.56 m | 2.69 m x 2.56 m |
| Main Level | Kitchen | 3.35 m | 2.51 m | 3.35 m x 2.51 m |
https://www.realtor.ca/real-estate/28178693/1-405-montfort-street-ottawa-3402-vanier
Contact Us
Contact us for more information
