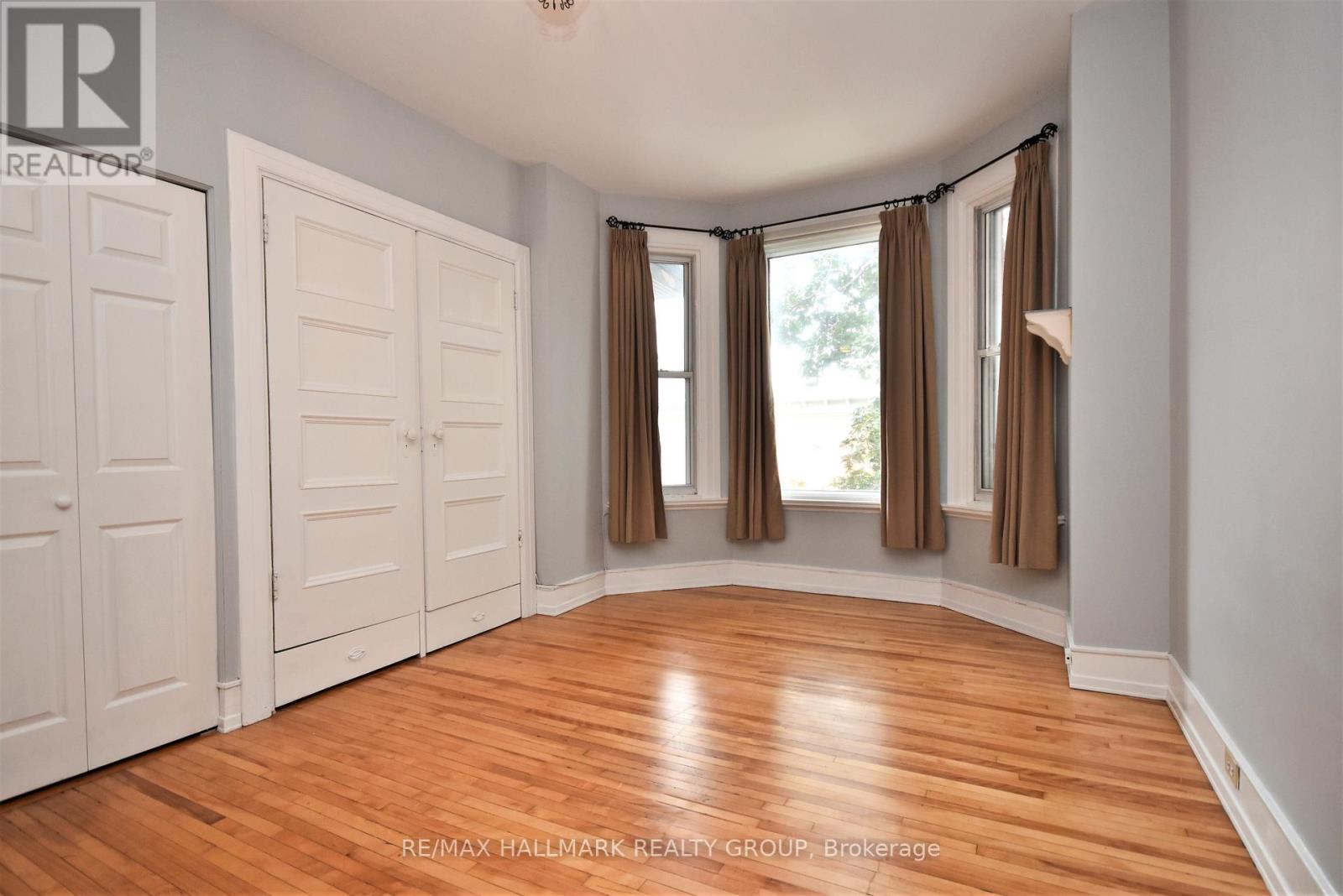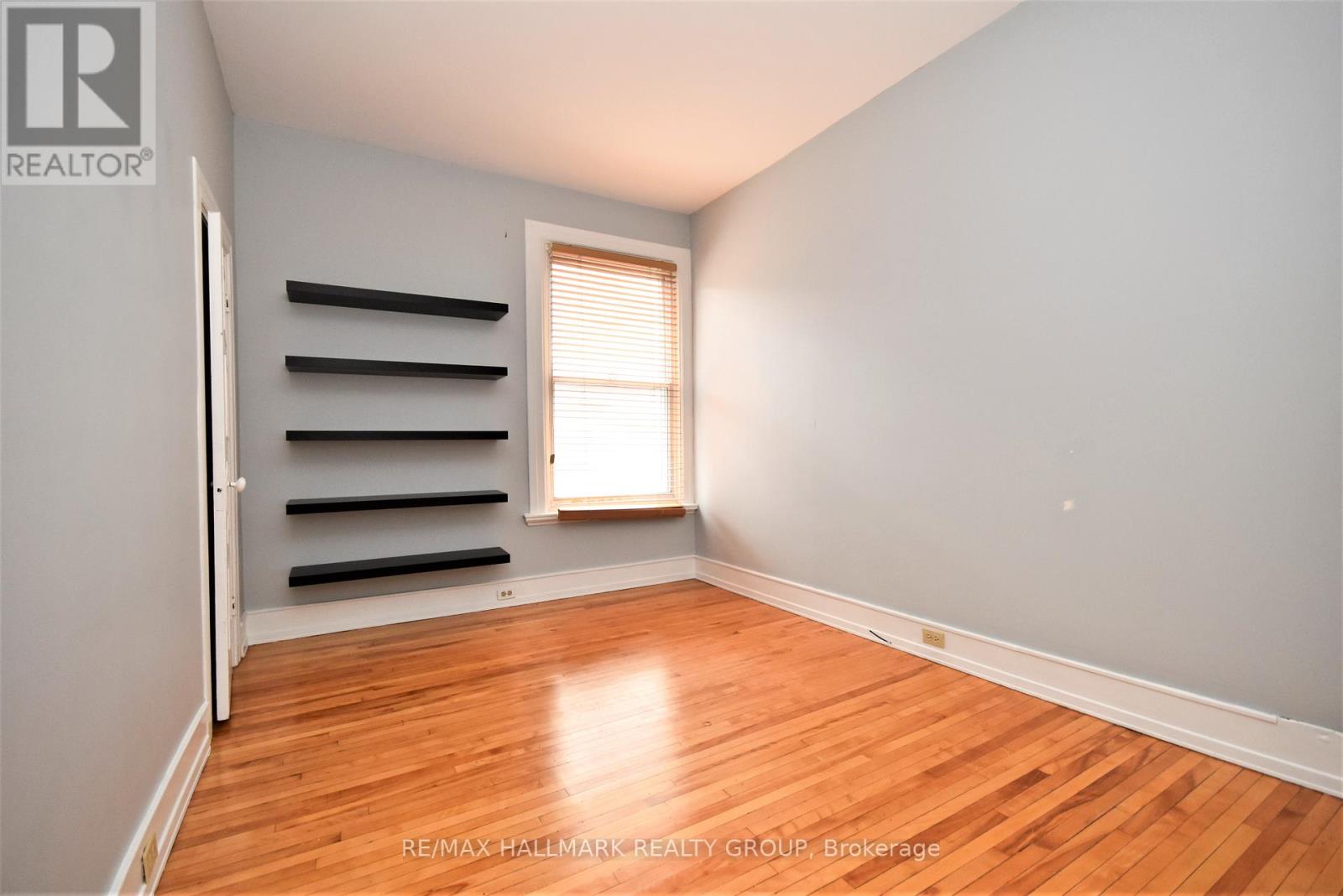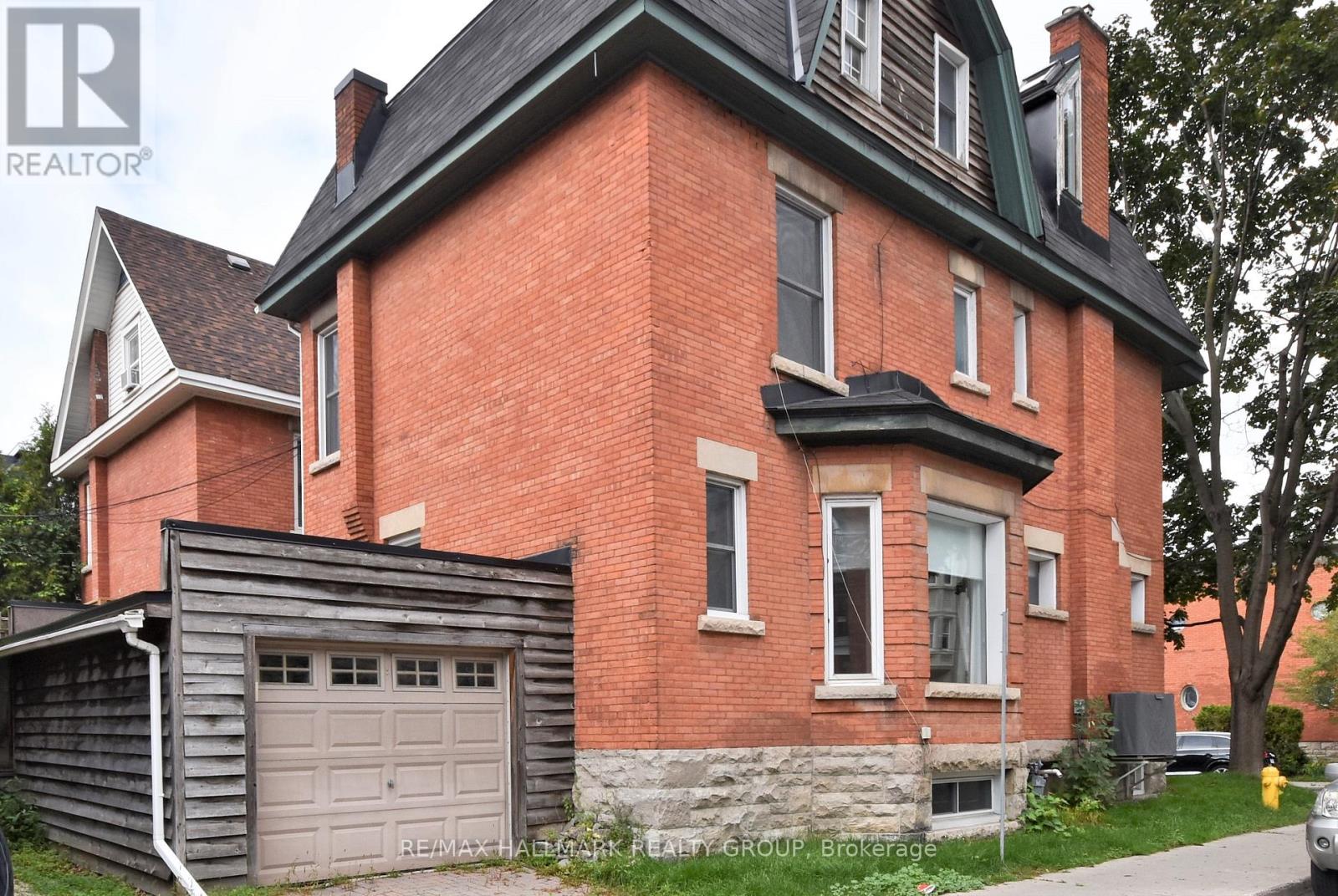#1 - 412 Daly Avenue Ottawa, Ontario K1N 6H2
4 Bedroom
3 Bathroom
Fireplace
Central Air Conditioning
Forced Air
$2,850 Monthly
Charming old-world home with 4 good-sized bedrooms in beautiful Sandy Hill. It's the first and second floors plus the basement. Parking is in the garage. Suitable for Embassy or Diplomatic family for a long-term lease. No smoking and no pets. Very large home with 10 ft. ceilings on the main floor.. 48 hours irrevocable and Schedule B to accompany the Agreement to Lease. Tenant pays rent plus Cable, Electricity, Gas, Wifi and Phone. 24 hours notice for Showings. (id:35885)
Property Details
| MLS® Number | X11972636 |
| Property Type | Single Family |
| Community Name | 4003 - Sandy Hill |
| AmenitiesNearBy | Public Transit |
| CommunityFeatures | Community Centre |
| ParkingSpaceTotal | 3 |
Building
| BathroomTotal | 3 |
| BedroomsAboveGround | 3 |
| BedroomsBelowGround | 1 |
| BedroomsTotal | 4 |
| Amenities | Fireplace(s), Separate Electricity Meters, Separate Heating Controls |
| Appliances | Blinds, Dishwasher, Dryer, Hood Fan, Refrigerator, Stove, Washer |
| BasementDevelopment | Finished |
| BasementType | Full (finished) |
| CoolingType | Central Air Conditioning |
| ExteriorFinish | Brick |
| FireplacePresent | Yes |
| FireplaceTotal | 1 |
| FoundationType | Stone |
| HalfBathTotal | 1 |
| HeatingFuel | Natural Gas |
| HeatingType | Forced Air |
| StoriesTotal | 2 |
| Type | Duplex |
| UtilityWater | Municipal Water |
Parking
| Attached Garage | |
| Tandem |
Land
| Acreage | No |
| LandAmenities | Public Transit |
| Sewer | Sanitary Sewer |
| SizeDepth | 66 Ft |
| SizeFrontage | 33 Ft |
| SizeIrregular | 33 X 66 Ft |
| SizeTotalText | 33 X 66 Ft |
Rooms
| Level | Type | Length | Width | Dimensions |
|---|---|---|---|---|
| Second Level | Primary Bedroom | 4.87 m | 3.16 m | 4.87 m x 3.16 m |
| Second Level | Bedroom 2 | 3.96 m | 2.92 m | 3.96 m x 2.92 m |
| Second Level | Bedroom 3 | 3.96 m | 2.74 m | 3.96 m x 2.74 m |
| Second Level | Den | 2.83 m | 2.62 m | 2.83 m x 2.62 m |
| Lower Level | Bedroom 4 | 4.11 m | 3.35 m | 4.11 m x 3.35 m |
| Main Level | Living Room | 5.57 m | 3.77 m | 5.57 m x 3.77 m |
| Main Level | Dining Room | 4.57 m | 4.41 m | 4.57 m x 4.41 m |
| Main Level | Kitchen | 3.99 m | 3.38 m | 3.99 m x 3.38 m |
https://www.realtor.ca/real-estate/27915266/1-412-daly-avenue-ottawa-4003-sandy-hill
Interested?
Contact us for more information










































