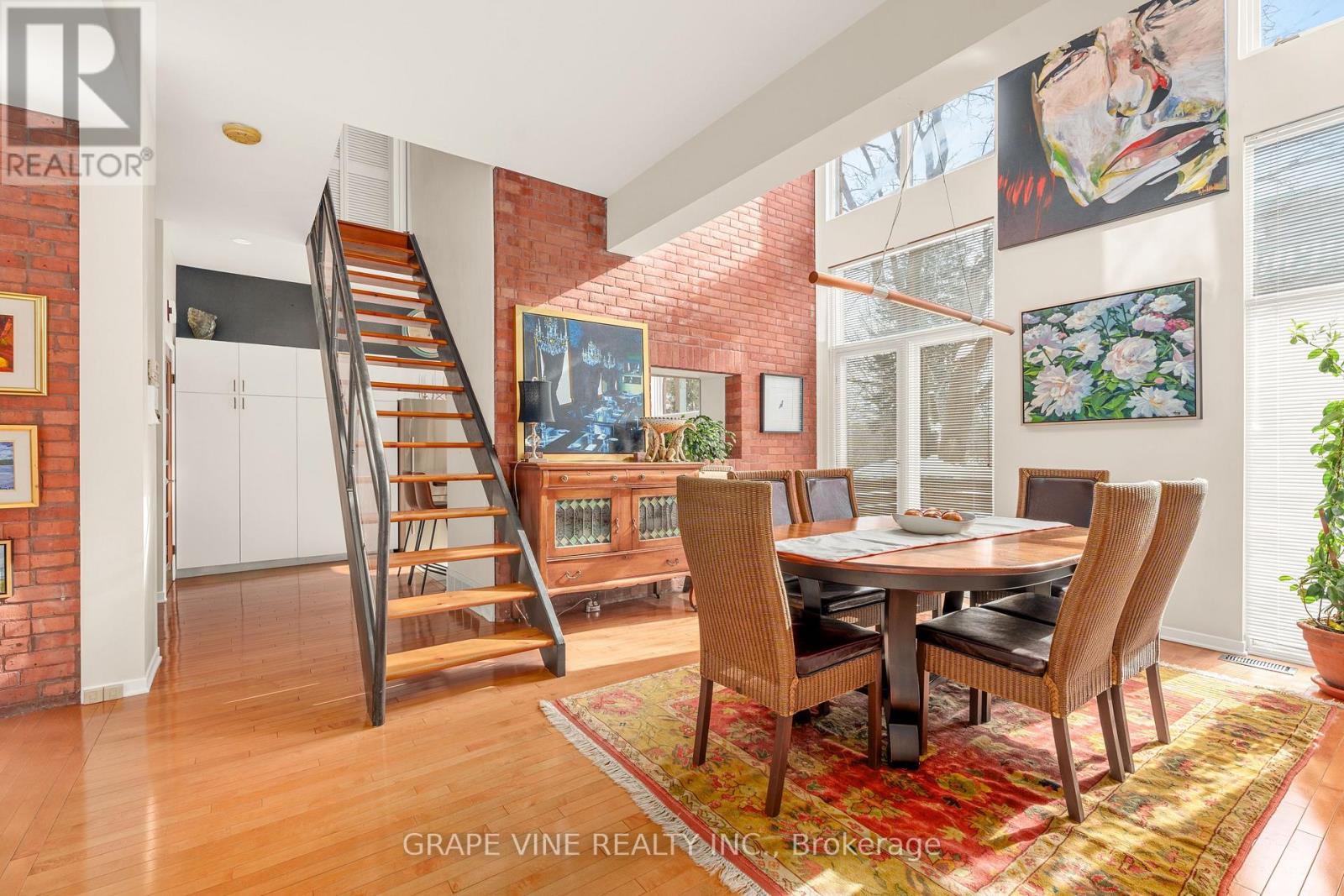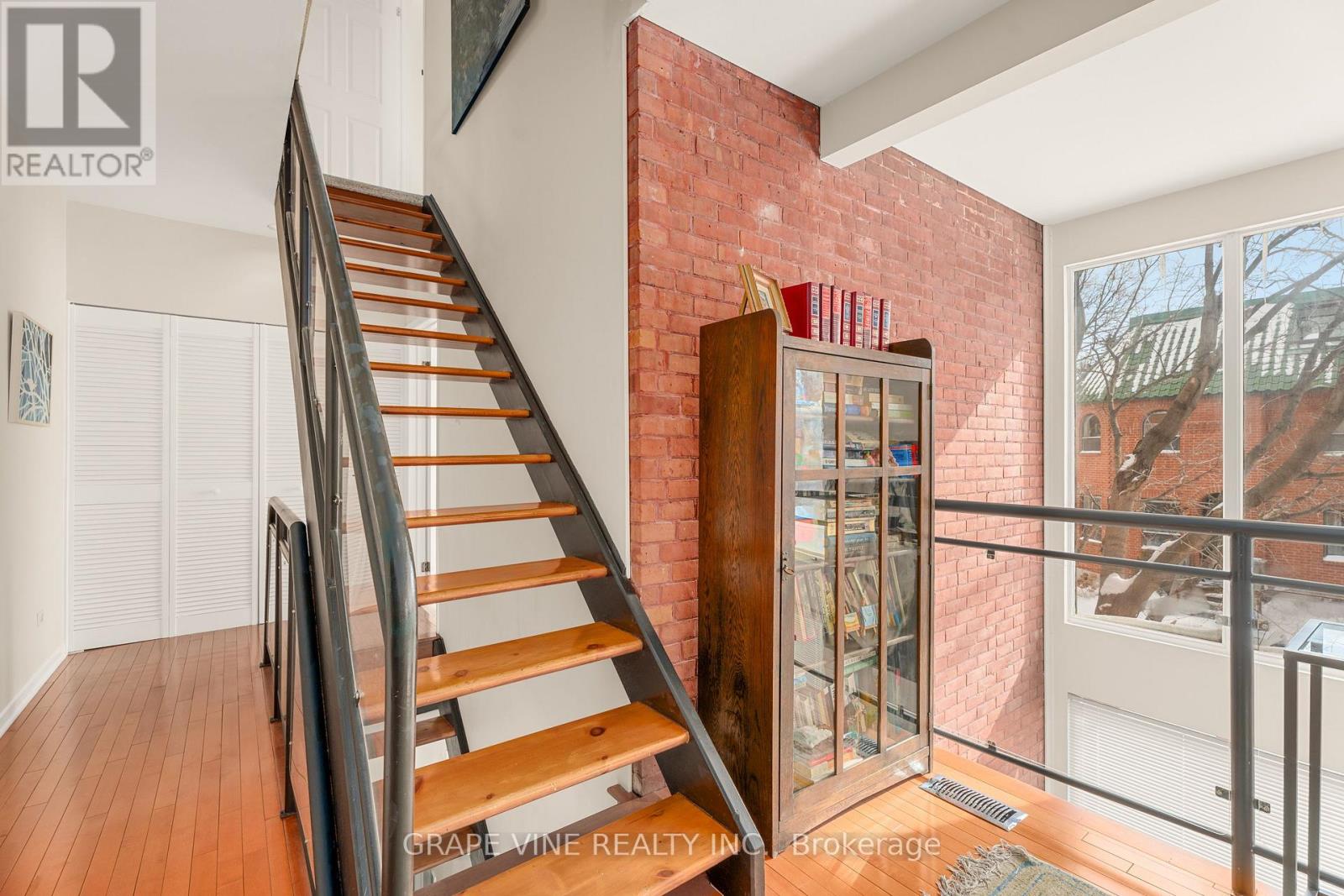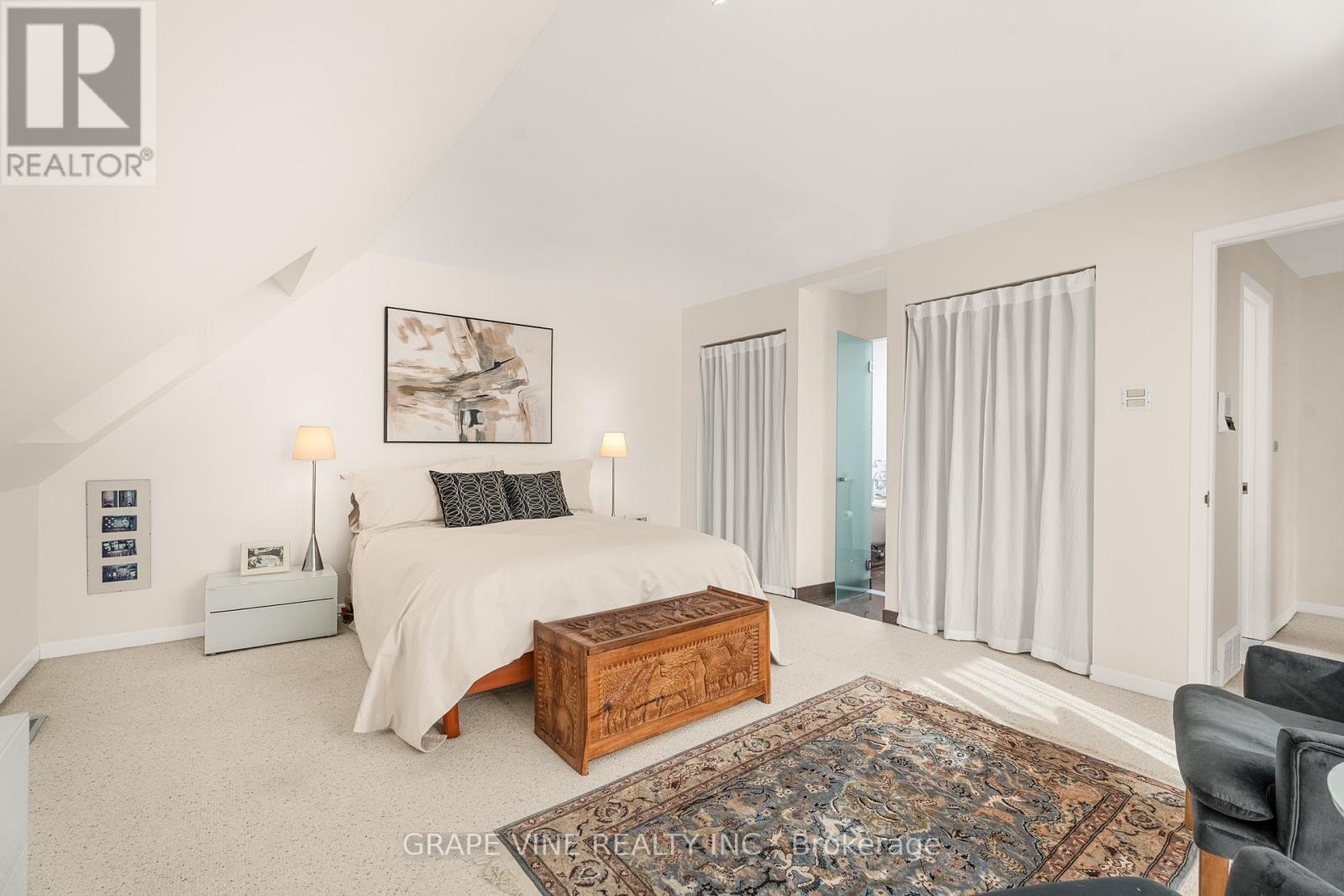3 Bedroom
3 Bathroom
Fireplace
Central Air Conditioning
Forced Air
Landscaped
$1,399,000
Prime location, modern style and unique custom high end finishes. This Architectural Gem designed by Barry Hobin (1979) combines the best of two worlds, turn of the century warmth with modern design. Exposed brick walls, custom floor to ceiling marble gas fireplace, second floor mezzanine overlooking the dining room with two stories of oversized windows, open staircase(s) with metal banister and clear plexi-inserts, potential of 2 home offices, two bedrooms with sitting areas and large expansive walls to display art. This spacious 3 bedroom/3 bath meticulously maintained semi-detached home is ideal for todays busy couple or family. Located steps from the Rideau Canal, Bank and Elgin Street restaurants, shops, groceries, LCBO and great schools. The third floor primary bedroom is a relaxing private sanctuary that boasts a sitting area, updated ensuite with modern claw foot tub, marble herringbone backsplash, custom marble vanity, his and hers closet and enjoy your morning coffee on the balcony with a view of the Rideau Canal. Features include 3 updated custom bathrooms, granite counters, marble backsplash, 2 balconies and main floor laundry. Unfinished basement used for storage. No water infiltration during currents owner's occupancy. Exterior boasts 2 convenient parking spaces in lane, a garage (steep access, currently used for storage), flat membrane roof with B.C. cedar shakes accents. Lovely landscaped side yard with flagstone patio, perennial garden and maintenance-free PVC fence (2024). Check out other renovations and upgrades within the attached list. Fantastic opportunity to live in the Glebe adjacent to Canal. 48 hour irrevocable on all offers. (id:35885)
Property Details
|
MLS® Number
|
X11981662 |
|
Property Type
|
Single Family |
|
Community Name
|
4402 - Glebe |
|
AmenitiesNearBy
|
Schools, Public Transit |
|
EquipmentType
|
Water Heater |
|
Features
|
Sloping |
|
ParkingSpaceTotal
|
2 |
|
RentalEquipmentType
|
Water Heater |
Building
|
BathroomTotal
|
3 |
|
BedroomsAboveGround
|
3 |
|
BedroomsTotal
|
3 |
|
Appliances
|
Dishwasher, Dryer, Refrigerator, Stove, Washer |
|
BasementDevelopment
|
Unfinished |
|
BasementType
|
N/a (unfinished) |
|
ConstructionStyleAttachment
|
Semi-detached |
|
CoolingType
|
Central Air Conditioning |
|
ExteriorFinish
|
Brick, Wood |
|
FireplacePresent
|
Yes |
|
FireplaceTotal
|
1 |
|
FoundationType
|
Poured Concrete, Stone |
|
HalfBathTotal
|
1 |
|
HeatingFuel
|
Natural Gas |
|
HeatingType
|
Forced Air |
|
StoriesTotal
|
3 |
|
Type
|
House |
|
UtilityWater
|
Municipal Water |
Parking
Land
|
Acreage
|
No |
|
LandAmenities
|
Schools, Public Transit |
|
LandscapeFeatures
|
Landscaped |
|
Sewer
|
Sanitary Sewer |
|
SizeDepth
|
46 Ft ,9 In |
|
SizeFrontage
|
56 Ft |
|
SizeIrregular
|
56 X 46.75 Ft |
|
SizeTotalText
|
56 X 46.75 Ft|under 1/2 Acre |
|
ZoningDescription
|
R3p[1474], R3p[1460], Unassigned |
Rooms
| Level |
Type |
Length |
Width |
Dimensions |
|
Second Level |
Bathroom |
2.9 m |
1.34 m |
2.9 m x 1.34 m |
|
Second Level |
Loft |
5.52 m |
2.47 m |
5.52 m x 2.47 m |
|
Second Level |
Bedroom 2 |
5.79 m |
3.39 m |
5.79 m x 3.39 m |
|
Second Level |
Bedroom 2 |
3.08 m |
2.95 m |
3.08 m x 2.95 m |
|
Third Level |
Primary Bedroom |
5.64 m |
4.18 m |
5.64 m x 4.18 m |
|
Main Level |
Living Room |
5.22 m |
3.66 m |
5.22 m x 3.66 m |
|
Main Level |
Dining Room |
4.85 m |
3.66 m |
4.85 m x 3.66 m |
|
Main Level |
Kitchen |
4.91 m |
2.74 m |
4.91 m x 2.74 m |
|
Main Level |
Office |
3.54 m |
3.05 m |
3.54 m x 3.05 m |
Utilities
|
Cable
|
Installed |
|
Sewer
|
Installed |
https://www.realtor.ca/real-estate/27937197/1-patterson-avenue-ottawa-4402-glebe
















































