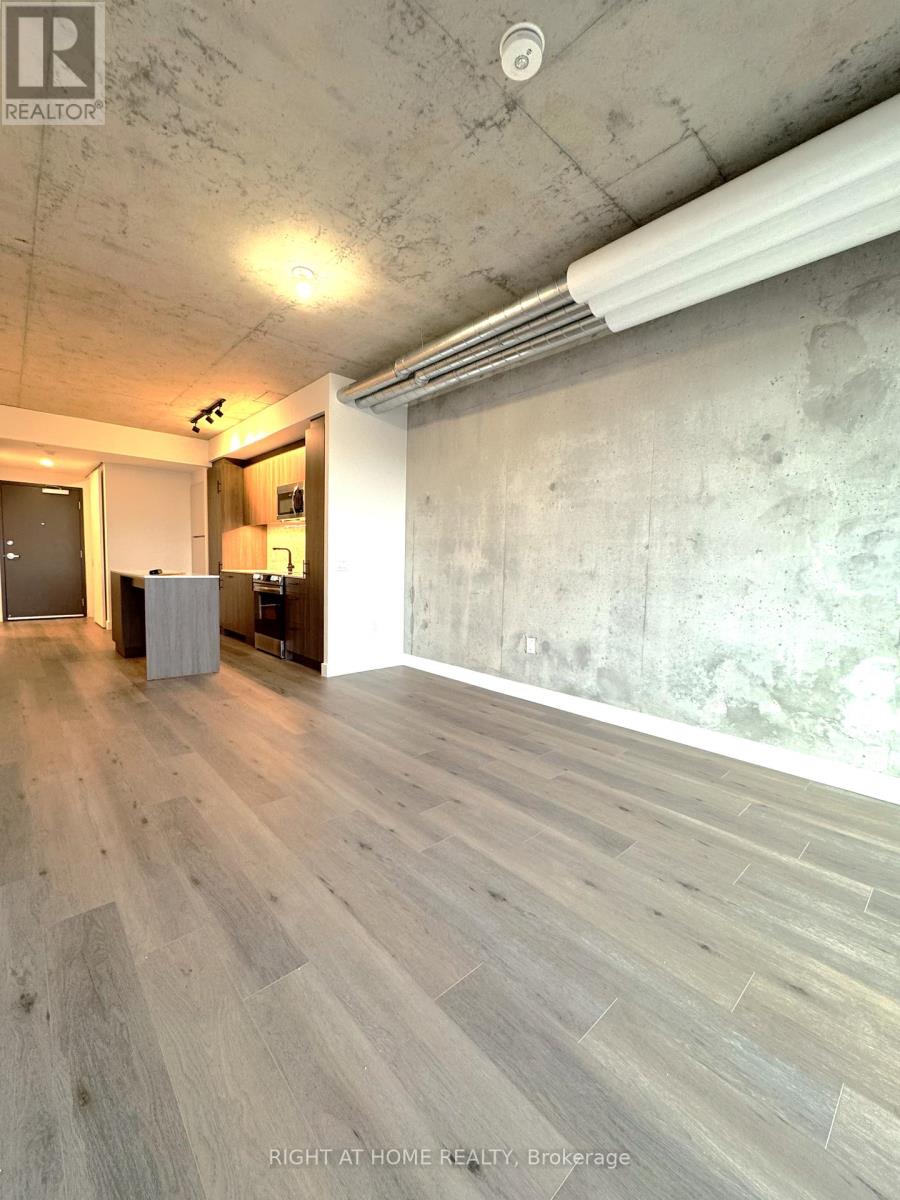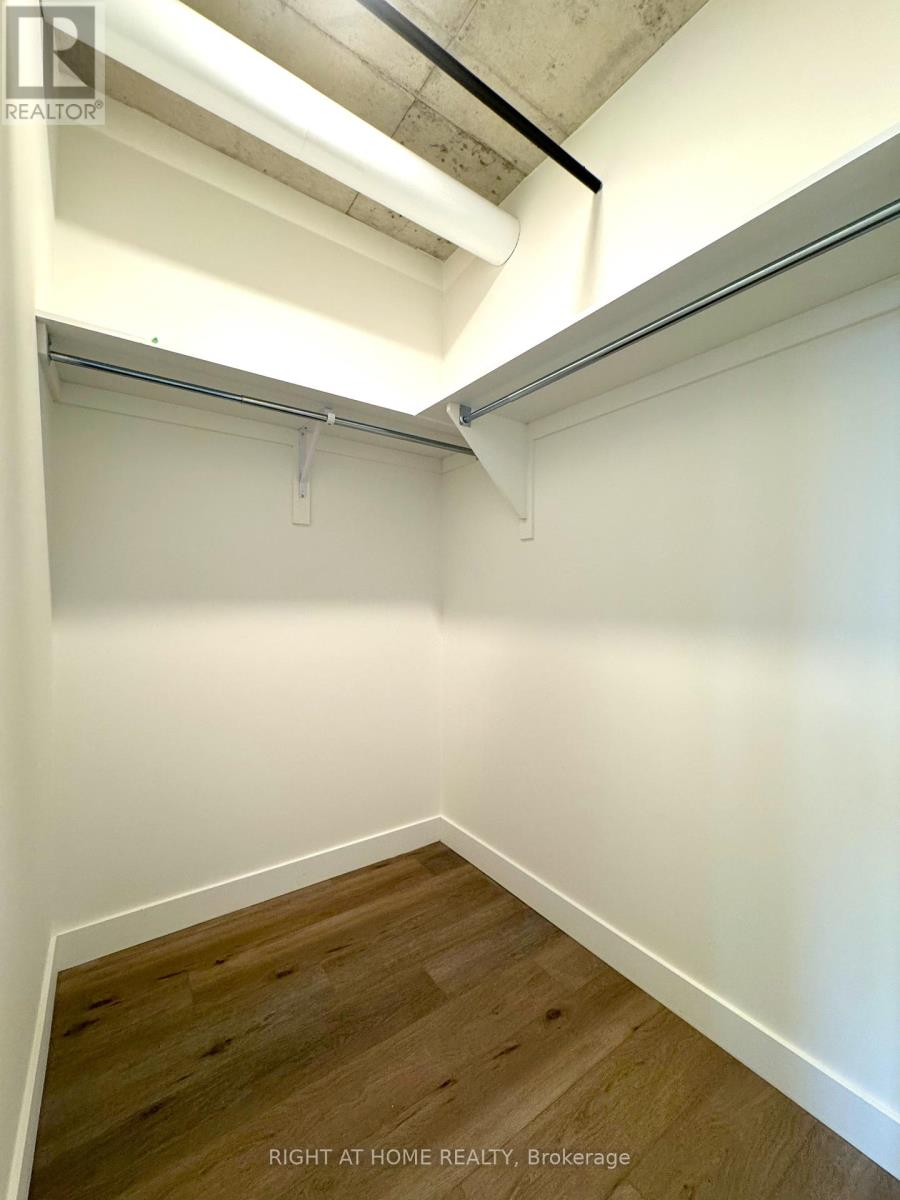507 - 10 James Street E Ottawa, Ontario K2P 1Y5
$755,000Maintenance, Water, Common Area Maintenance
$408 Monthly
Maintenance, Water, Common Area Maintenance
$408 MonthlyWelcome to the epitome of modern elegance, located just moments from Parliament Hill and Lansdowne Park. This boutique condo offers an unparalleled blend of style, luxury, and convenience in one of Ottawa's most coveted locations. This exquisite 1-bedroom + den, 2-bathroom residence has been thoughtfully designed with premium upgrades throughout. The open-concept kitchen boasts a stunning upgraded backsplash, seamlessly complementing the contemporary design and sleek finishes. Premium blinds, provide both blackout and semi-blackout options, ensuring privacy and ambiance at any time of day. Retreat to the spa-like bathrooms featuring an upgraded rain shower head, delivering a luxurious experience in the comfort of your own home. Step outside your door to enjoy an array of exclusive amenities. The shared lounge, a true extension of your living space, is centered around a fireplace clad in hot rolled steel, offering a cozy yet sophisticated ambiance. Stay active in the fully-equipped fitness facility or find your Zen in the yoga/pilates studio, both of which open to a serene landscaped garden. For a touch of indulgence, ascend to the rooftop pool, where you can bask in the sunshine or take in breathtaking views high above Centretown. Whether you're strolling along the Rideau Canal, exploring Lansdownes vibrant entertainment district, or commuting to the city's business core, this location is second to none. Perfect for discerning professionals, downsizers, or those seeking a refined urban lifestyle, this condo is a rare opportunity to own a piece of Ottawa's finest. Experience boutique living at its best schedule your private viewing today. *Luxury. Location. Lifestyle.* (id:35885)
Property Details
| MLS® Number | X11880459 |
| Property Type | Single Family |
| Community Name | 4103 - Ottawa Centre |
| CommunityFeatures | Pet Restrictions |
| Features | Balcony, Carpet Free, In Suite Laundry |
Building
| BathroomTotal | 2 |
| BedroomsAboveGround | 2 |
| BedroomsTotal | 2 |
| Appliances | Water Heater |
| CoolingType | Central Air Conditioning, Ventilation System, Air Exchanger |
| ExteriorFinish | Concrete, Brick |
| HeatingFuel | Natural Gas |
| HeatingType | Forced Air |
| SizeInterior | 699.9943 - 798.9932 Sqft |
| Type | Apartment |
Parking
| Underground |
Land
| Acreage | No |
Rooms
| Level | Type | Length | Width | Dimensions |
|---|---|---|---|---|
| Main Level | Bedroom | 3.04 m | 2.83 m | 3.04 m x 2.83 m |
| Main Level | Den | 2.4 m | 2.83 m | 2.4 m x 2.83 m |
| Main Level | Family Room | 4.45 m | 3.23 m | 4.45 m x 3.23 m |
| Main Level | Kitchen | 4.45 m | 3.23 m | 4.45 m x 3.23 m |
| Main Level | Bathroom | 1.82 m | 2.83 m | 1.82 m x 2.83 m |
| Main Level | Bathroom | 1.82 m | 2.83 m | 1.82 m x 2.83 m |
https://www.realtor.ca/real-estate/27707724/507-10-james-street-e-ottawa-4103-ottawa-centre
Interested?
Contact us for more information


















