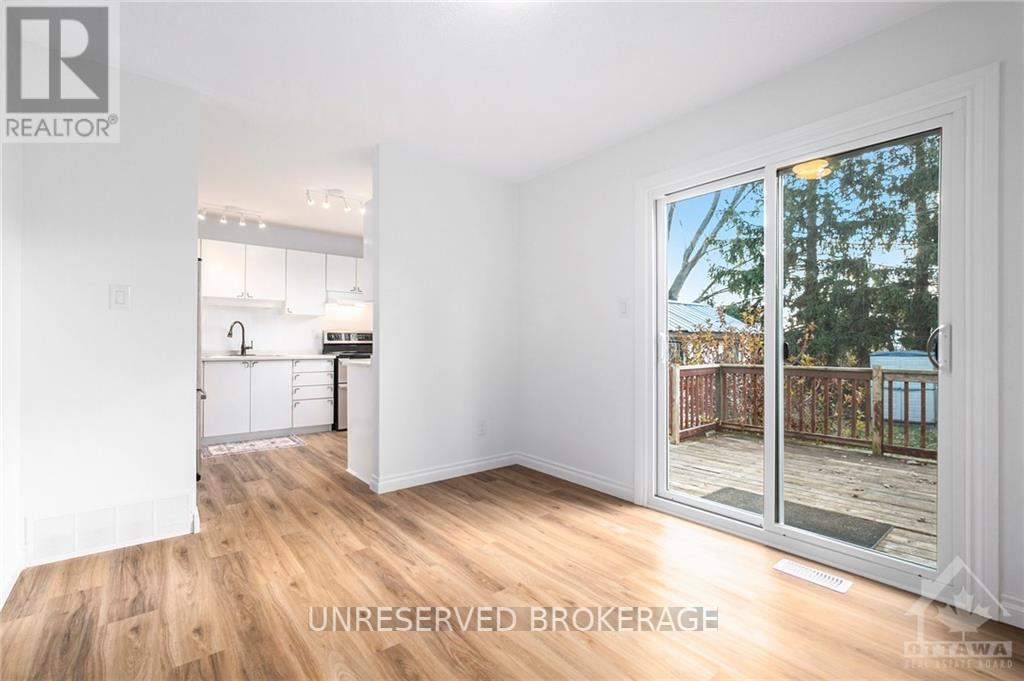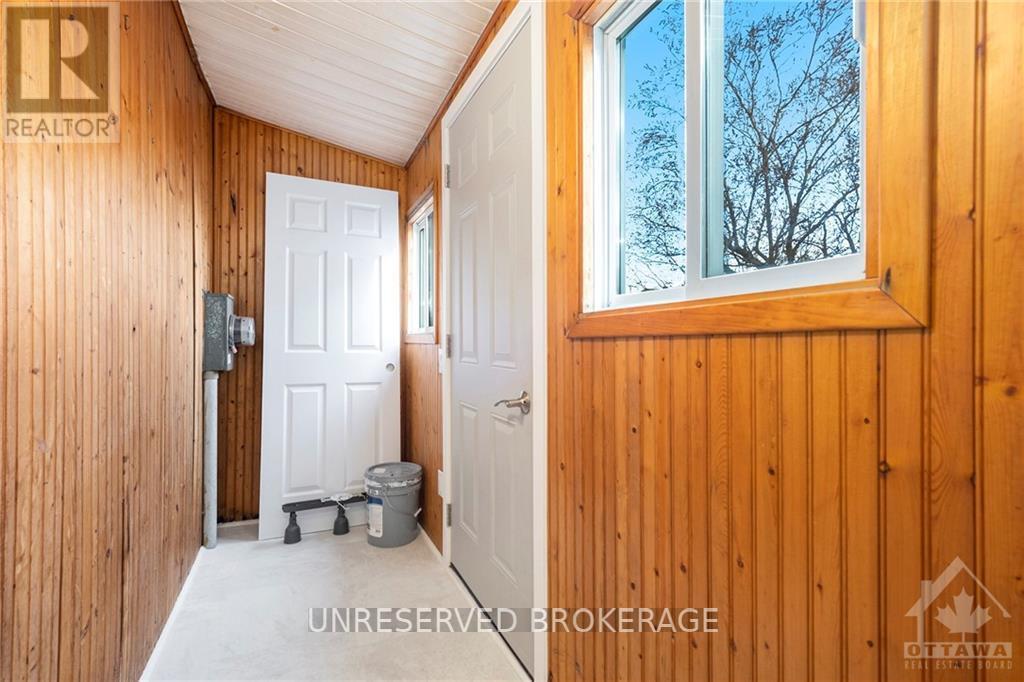10 Melanie Crescent Ottawa, Ontario K2L 2E5
3 Bedroom
2 Bathroom
Central Air Conditioning
Forced Air
$564,000
Flooring: Tile, Flooring: Vinyl, Freshly updated 3-bedroom, 1.5-bathroom semi-detached home in Kanata's family-friendly Glen Cairn neighbourhood. This excellent location is close to elementary and secondary schools, an arena, sports fields, a library, and a swimming pool. The home features a modernized kitchen with stainless steel appliances, brand-new flooring throughout, and a cozy partially finished basement offering bonus flex space perfect for a home office, theatre, or playroom. Don't miss this opportunity—book your showing today!, Flooring: Carpet W/W & Mixed (id:35885)
Property Details
| MLS® Number | X10433856 |
| Property Type | Single Family |
| Neigbourhood | Glen Cairn |
| Community Name | 9003 - Kanata - Glencairn/Hazeldean |
| AmenitiesNearBy | Public Transit, Park |
| EquipmentType | Water Heater |
| ParkingSpaceTotal | 2 |
| RentalEquipmentType | Water Heater |
Building
| BathroomTotal | 2 |
| BedroomsAboveGround | 3 |
| BedroomsTotal | 3 |
| Appliances | Dishwasher, Dryer, Refrigerator, Stove, Washer |
| BasementDevelopment | Partially Finished |
| BasementType | Full (partially Finished) |
| ConstructionStyleAttachment | Semi-detached |
| CoolingType | Central Air Conditioning |
| ExteriorFinish | Brick |
| FoundationType | Concrete |
| HalfBathTotal | 1 |
| HeatingFuel | Natural Gas |
| HeatingType | Forced Air |
| StoriesTotal | 2 |
| Type | House |
| UtilityWater | Municipal Water |
Land
| Acreage | No |
| LandAmenities | Public Transit, Park |
| Sewer | Sanitary Sewer |
| SizeDepth | 113 Ft ,11 In |
| SizeFrontage | 34 Ft ,10 In |
| SizeIrregular | 34.84 X 113.99 Ft ; 0 |
| SizeTotalText | 34.84 X 113.99 Ft ; 0 |
| ZoningDescription | Residential |
Rooms
| Level | Type | Length | Width | Dimensions |
|---|---|---|---|---|
| Second Level | Primary Bedroom | 5.28 m | 3.53 m | 5.28 m x 3.53 m |
| Second Level | Bedroom | 3.47 m | 2.97 m | 3.47 m x 2.97 m |
| Second Level | Bedroom | 2.97 m | 2.97 m | 2.97 m x 2.97 m |
| Lower Level | Recreational, Games Room | 5.28 m | 3.17 m | 5.28 m x 3.17 m |
| Lower Level | Den | 3.5 m | 3.2 m | 3.5 m x 3.2 m |
| Main Level | Other | 1.16 m | 2.54 m | 1.16 m x 2.54 m |
| Main Level | Living Room | 5.28 m | 3.63 m | 5.28 m x 3.63 m |
| Main Level | Dining Room | 3.55 m | 2.97 m | 3.55 m x 2.97 m |
| Main Level | Kitchen | 2.89 m | 3.07 m | 2.89 m x 3.07 m |
Interested?
Contact us for more information



































