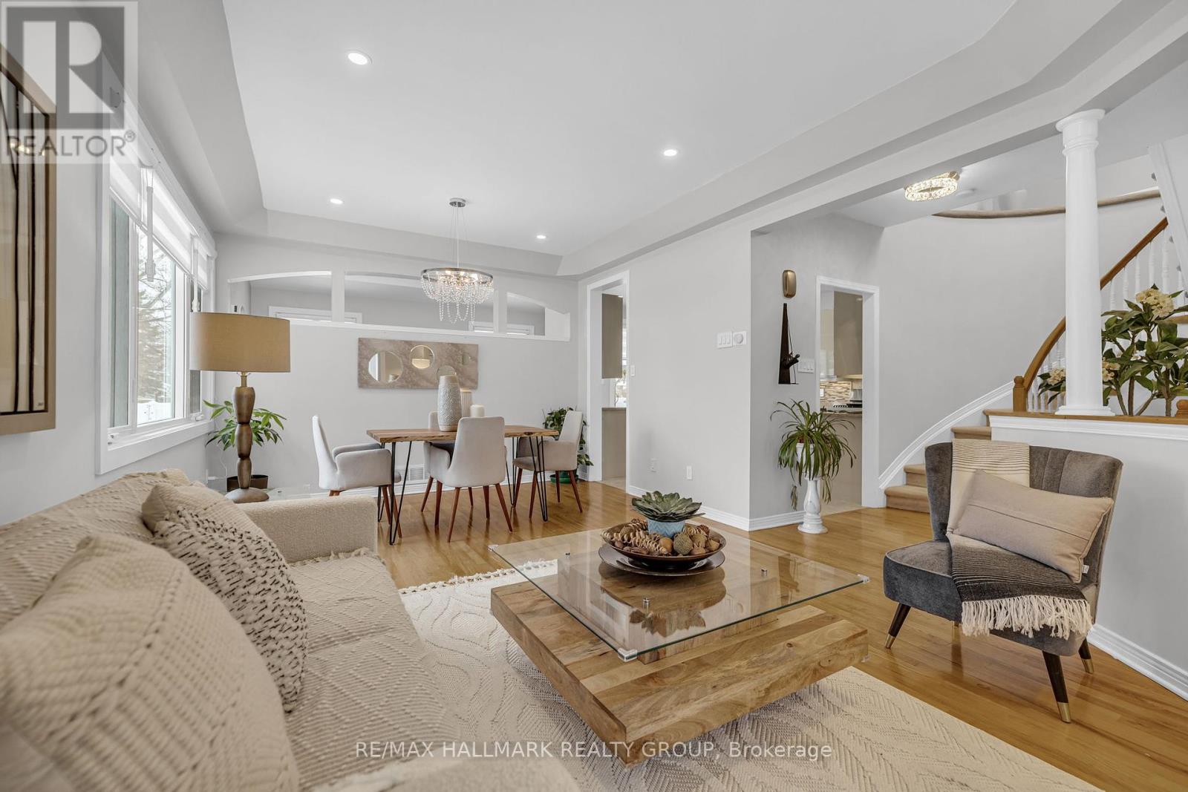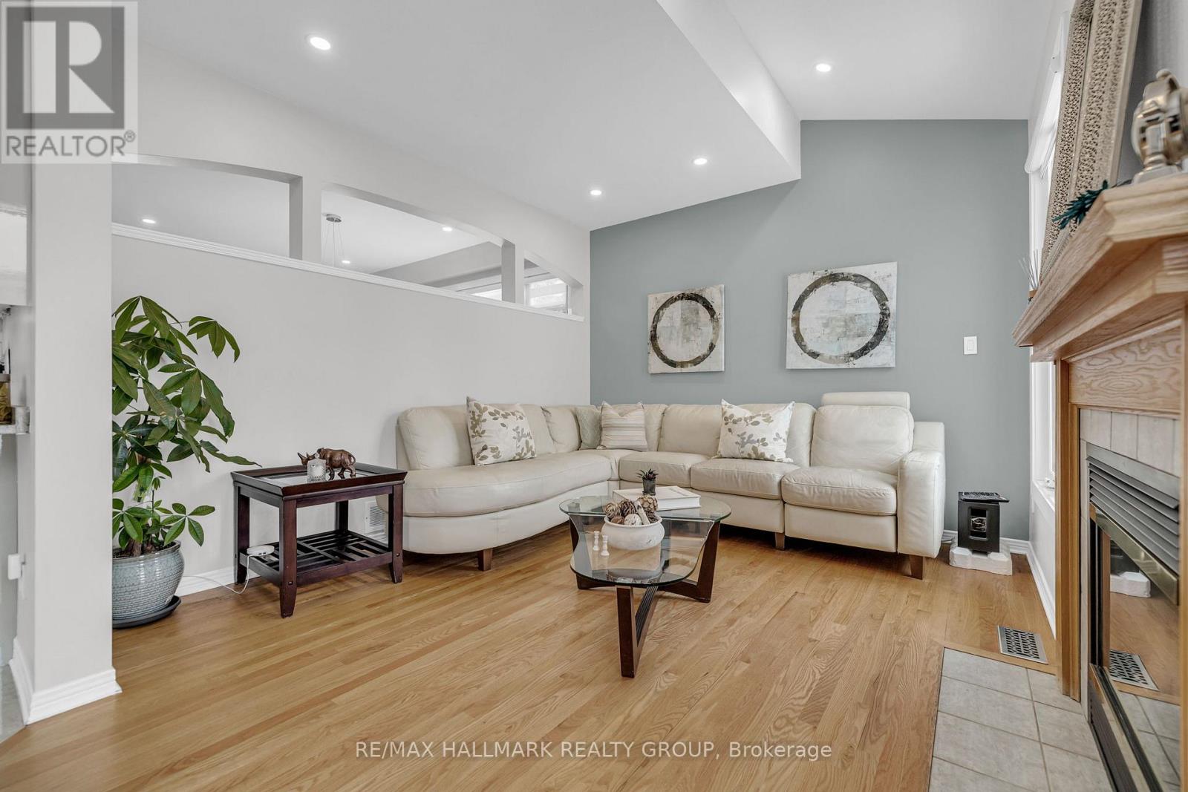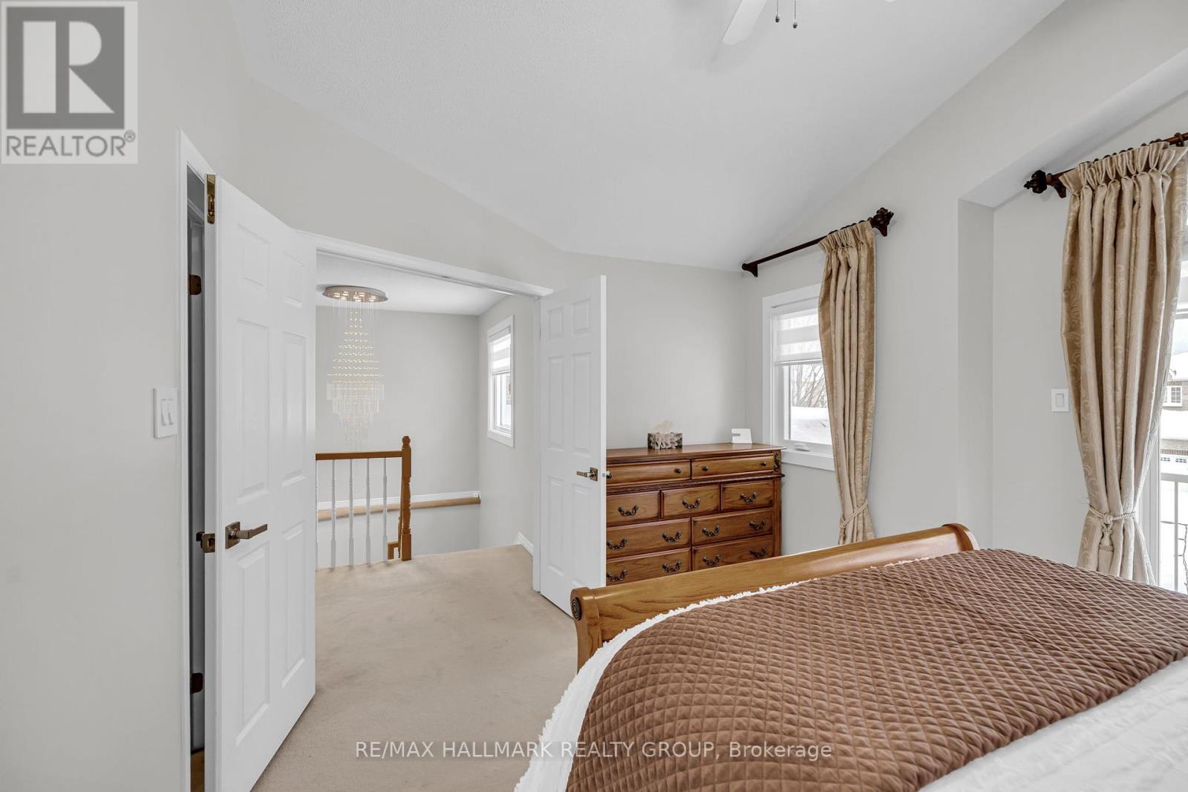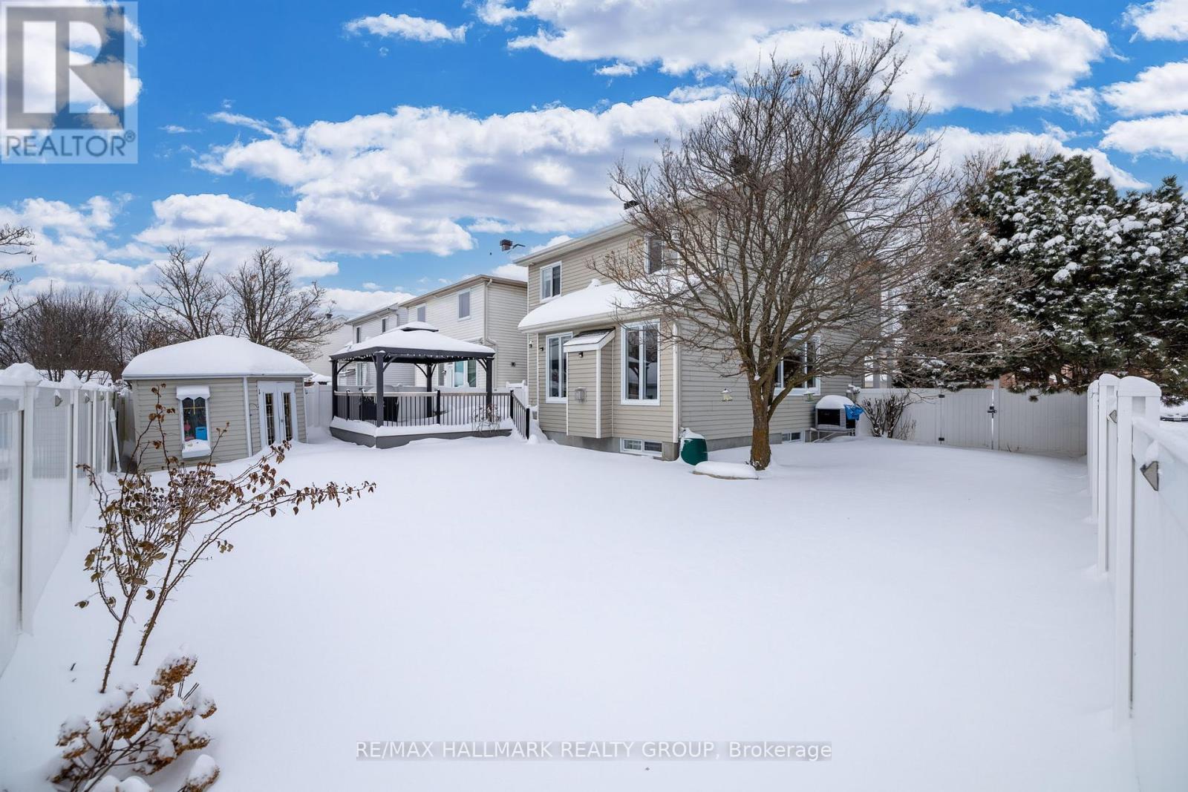3 Bedroom
4 Bathroom
1599.9864 - 1798.9853 sqft
Fireplace
Central Air Conditioning
Forced Air
$899,900
Welcome to 10 Sutcliffe, a truly exceptional home where luxury, smart living, and modern convenience come together seamlessly. Thoughtfully upgraded inside and out, this turnkey property offers a stress-free, move-in-ready experience, saving you the time, cost, and disruption of renovations. In the last few years, a great quantity of major upgrade have been completed, ensuring long-term value and efficiency: All windows and exterior doors (2022), garage door (2022), EV charger ready (2022), paint (2022), blinds (2022), all bathrooms (2021), attic insulation (2021), P.V.C. fence (2020), kitchen (2017), hot water tank (owned) (2023), furnace (2016) serviced annually, duct cleaning & disinfectant (2022), AC (2010), roof (2015), composite deck & gazebo (2023). Inside, youll find high-end finishes and smart home technology throughout. The chefs kitchen was fully renovated (2017) with premium appliances and cabinetry. The homeowners enlarged the dining room window to maximize sunlight. Screwless electrical plates, a rainfall chandelier paired with pot lights, and electric blinds are just a few of the features that enhance this home's modern elegance. The Ring Security System (2023), smart garage door opener (2021), and EV charger (2022) bring added convenience and safety. The primary suite features balcony access and a spa-like ensuite with a bidet, while a fully finished basement adds versatility with office space and ample storage. With all major renovations completed, this home offers unmatched value and true turn-key convenience. Skip the hassle of renovations and move in with confidenceschedule your private showing today! (id:35885)
Property Details
|
MLS® Number
|
X11977966 |
|
Property Type
|
Single Family |
|
Community Name
|
7706 - Barrhaven - Longfields |
|
ParkingSpaceTotal
|
6 |
Building
|
BathroomTotal
|
4 |
|
BedroomsAboveGround
|
3 |
|
BedroomsTotal
|
3 |
|
Appliances
|
Garage Door Opener Remote(s), Water Heater, Blinds, Dishwasher, Dryer, Garage Door Opener, Hood Fan, Microwave, Stove, Washer, Refrigerator |
|
BasementDevelopment
|
Finished |
|
BasementType
|
Full (finished) |
|
ConstructionStyleAttachment
|
Detached |
|
CoolingType
|
Central Air Conditioning |
|
ExteriorFinish
|
Brick |
|
FireplacePresent
|
Yes |
|
FoundationType
|
Poured Concrete |
|
HalfBathTotal
|
1 |
|
HeatingFuel
|
Natural Gas |
|
HeatingType
|
Forced Air |
|
StoriesTotal
|
2 |
|
SizeInterior
|
1599.9864 - 1798.9853 Sqft |
|
Type
|
House |
|
UtilityWater
|
Municipal Water |
Parking
Land
|
Acreage
|
No |
|
Sewer
|
Sanitary Sewer |
|
SizeDepth
|
104 Ft ,9 In |
|
SizeFrontage
|
30 Ft ,10 In |
|
SizeIrregular
|
30.9 X 104.8 Ft |
|
SizeTotalText
|
30.9 X 104.8 Ft |
Rooms
| Level |
Type |
Length |
Width |
Dimensions |
|
Basement |
Other |
7.44 m |
4.87 m |
7.44 m x 4.87 m |
|
Main Level |
Living Room |
6.04 m |
3.7 m |
6.04 m x 3.7 m |
|
Main Level |
Kitchen |
4.83 m |
3.88 m |
4.83 m x 3.88 m |
|
Main Level |
Family Room |
3.58 m |
4.9 m |
3.58 m x 4.9 m |
|
Upper Level |
Bedroom |
4.46 m |
3.3 m |
4.46 m x 3.3 m |
|
Upper Level |
Bedroom 2 |
3.55 m |
3.17 m |
3.55 m x 3.17 m |
|
Upper Level |
Bedroom 3 |
2.69 m |
3.17 m |
2.69 m x 3.17 m |
|
Upper Level |
Bathroom |
2.05 m |
1.67 m |
2.05 m x 1.67 m |
|
Upper Level |
Bathroom |
1.92 m |
1.44 m |
1.92 m x 1.44 m |
https://www.realtor.ca/real-estate/27928303/10-sutcliffe-terrace-ottawa-7706-barrhaven-longfields















































