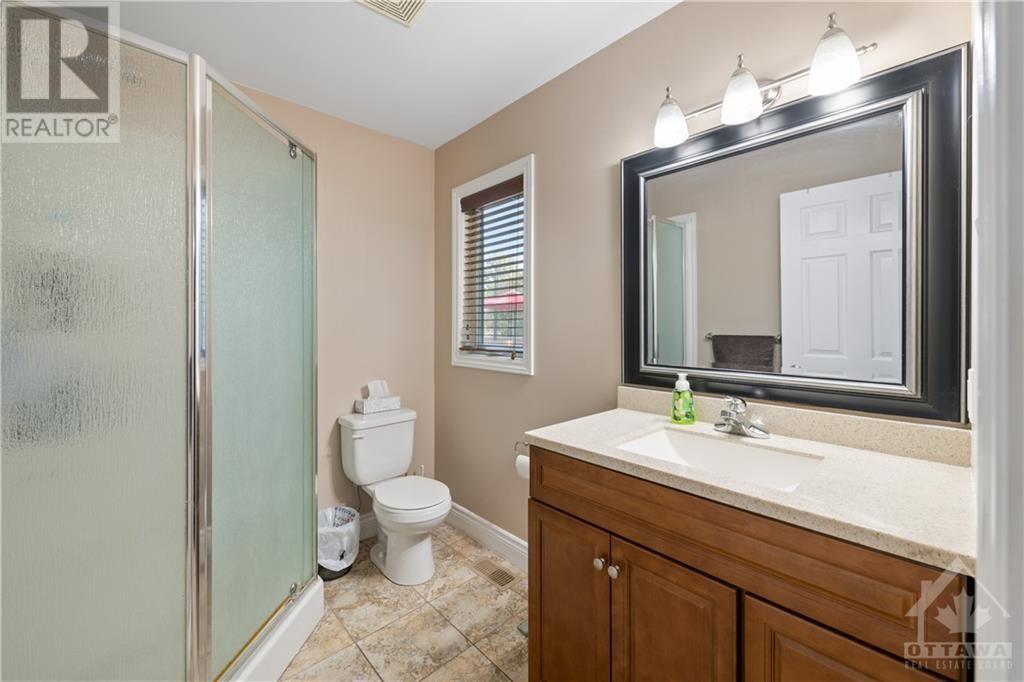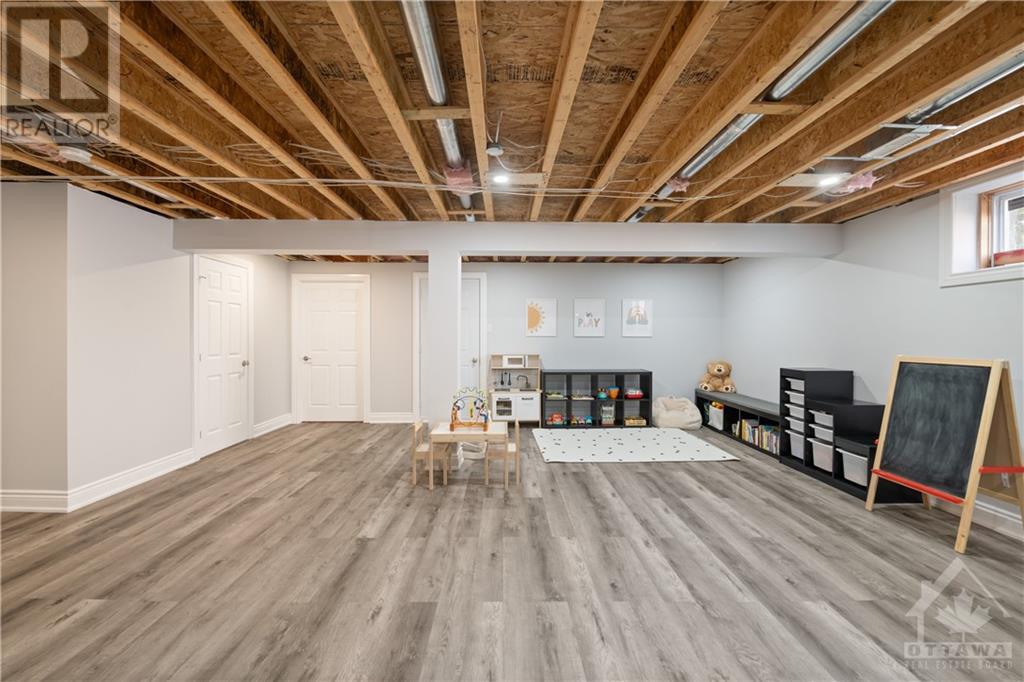3 Bedroom
3 Bathroom
Bungalow
Central Air Conditioning
Forced Air
$619,999
This stunning 3-bedroom bungalow truly reflects pride of ownership! Meticulously maintained, it features beautiful hardwood and ceramic flooring throughout & it has been freshly painted in neutral tones. The bright open-concept is very welcoming. The kitchen has plenty of cupboards & stainless steel appliances. The spacious main living area is perfect for gatherings with family and friends, while the large, private deck in the fenced yard is a fantastic spot for sipping your morning coffee or enjoying outdoor relaxation. The primary bedroom is complete with an ensuite bathroom and a walk-in closet, the two additional bedrooms are spacious. The finished basement adds even more value, with a 3 piece bathroom, a cozy bar area, & large rec room. Additional highlights include a new interlock walkway, an asphalt driveway, as well as municipal water and sewer services. Located close to a park and shopping, this home is truly move-in ready! Don’t miss the opportunity to make it yours. (id:35885)
Property Details
|
MLS® Number
|
1418855 |
|
Property Type
|
Single Family |
|
Neigbourhood
|
Thompson Subdivision |
|
AmenitiesNearBy
|
Recreation Nearby, Shopping |
|
CommunicationType
|
Internet Access |
|
Features
|
Automatic Garage Door Opener |
|
ParkingSpaceTotal
|
6 |
Building
|
BathroomTotal
|
3 |
|
BedroomsAboveGround
|
3 |
|
BedroomsTotal
|
3 |
|
Appliances
|
Refrigerator, Dishwasher, Dryer, Stove, Washer, Blinds |
|
ArchitecturalStyle
|
Bungalow |
|
BasementDevelopment
|
Partially Finished |
|
BasementType
|
Full (partially Finished) |
|
ConstructedDate
|
2012 |
|
ConstructionStyleAttachment
|
Detached |
|
CoolingType
|
Central Air Conditioning |
|
ExteriorFinish
|
Stone, Siding, Vinyl |
|
FlooringType
|
Hardwood, Tile |
|
FoundationType
|
Poured Concrete |
|
HeatingFuel
|
Natural Gas |
|
HeatingType
|
Forced Air |
|
StoriesTotal
|
1 |
|
Type
|
House |
|
UtilityWater
|
Municipal Water |
Parking
Land
|
Acreage
|
No |
|
FenceType
|
Fenced Yard |
|
LandAmenities
|
Recreation Nearby, Shopping |
|
Sewer
|
Municipal Sewage System |
|
SizeDepth
|
101 Ft ,9 In |
|
SizeFrontage
|
72 Ft ,2 In |
|
SizeIrregular
|
72.18 Ft X 101.71 Ft |
|
SizeTotalText
|
72.18 Ft X 101.71 Ft |
|
ZoningDescription
|
R2 |
Rooms
| Level |
Type |
Length |
Width |
Dimensions |
|
Lower Level |
Recreation Room |
|
|
21'1" x 36'5" |
|
Lower Level |
Laundry Room |
|
|
9'1" x 10'9" |
|
Lower Level |
3pc Bathroom |
|
|
6'5" x 7'11" |
|
Lower Level |
Storage |
|
|
24'8" x 26'8" |
|
Lower Level |
Other |
|
|
5'4" x 16'1" |
|
Main Level |
Dining Room |
|
|
11'2" x 15'9" |
|
Main Level |
Living Room |
|
|
18'4" x 20'3" |
|
Main Level |
Kitchen |
|
|
12'8" x 15'9" |
|
Main Level |
Primary Bedroom |
|
|
12'0" x 14'8" |
|
Main Level |
Bedroom |
|
|
9'11" x 15'4" |
|
Main Level |
Bedroom |
|
|
11'6" x 15'3" |
|
Main Level |
3pc Ensuite Bath |
|
|
7'9" x 5'11" |
|
Main Level |
4pc Bathroom |
|
|
5'8" x 7'10" |
https://www.realtor.ca/real-estate/27605068/10-tabitha-crescent-chesterville-thompson-subdivision






































