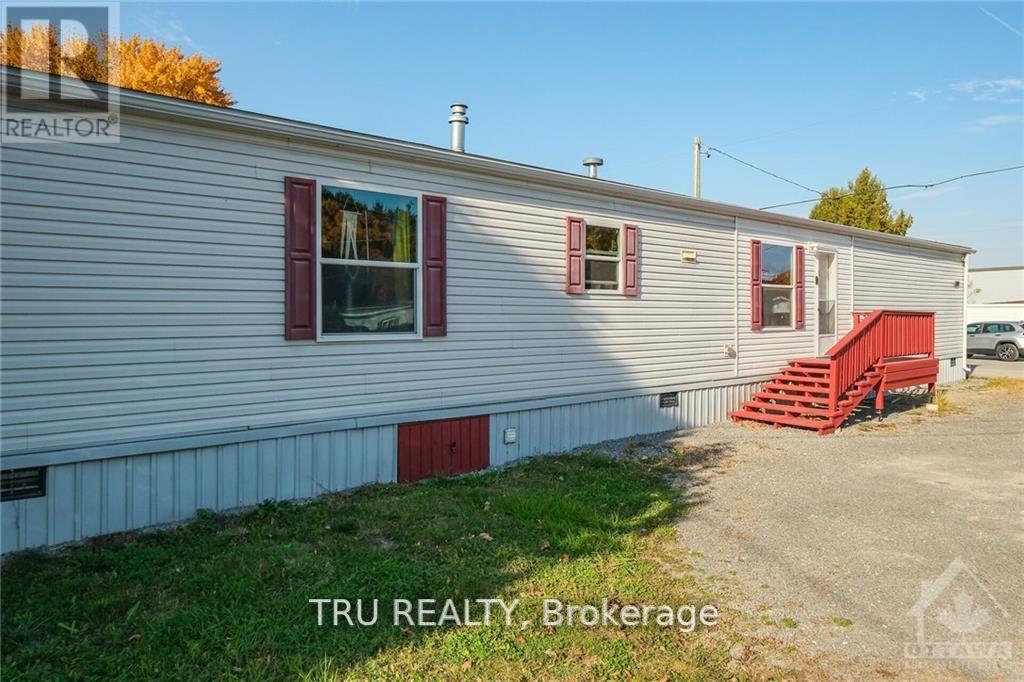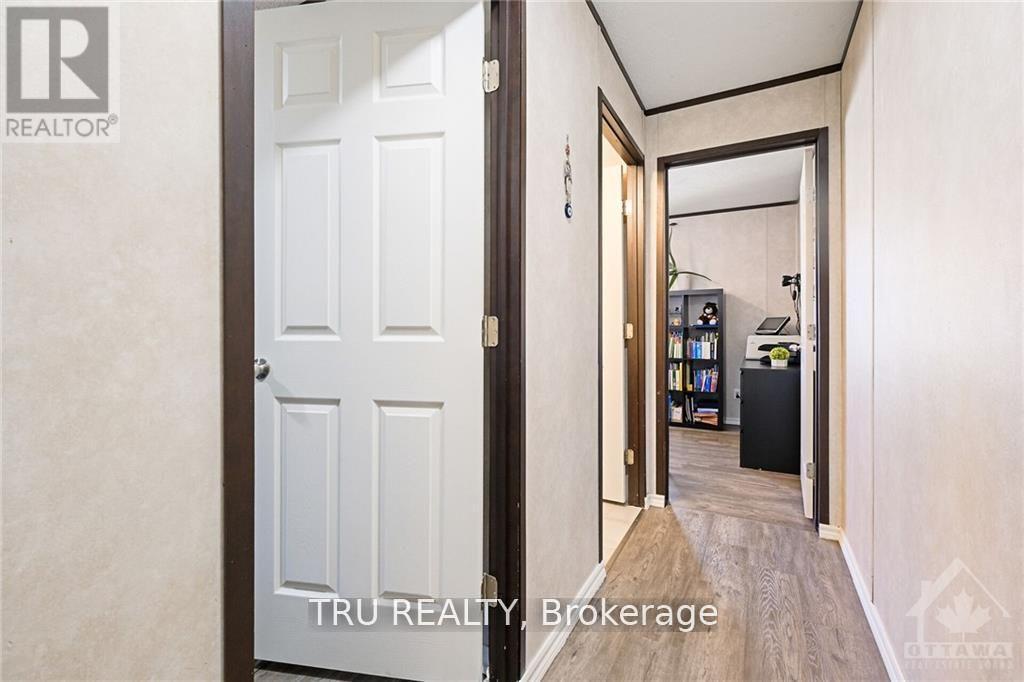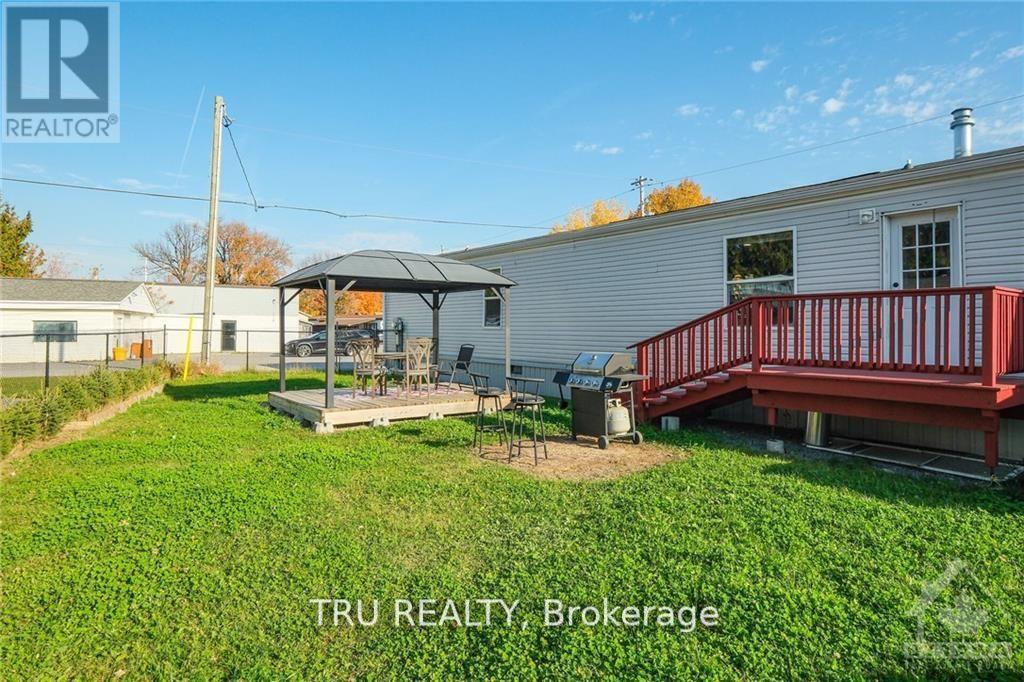100 - 3535 St. Joseph Boulevard Ottawa, Ontario K4A 0Z6
$299,900Maintenance, Parcel of Tied Land
$340 Monthly
Maintenance, Parcel of Tied Land
$340 MonthlyJoin an affordable homeownership with this spacious 3-bed property, offering the privacy of a detached home at a fraction of the price. With shares in the land, you'll build equity for much less, Financing options are available. Located in a prime area close to all amenities shopping, highway access, Petrie Island Beach, Princess Louise Falls, walking/biking trails this home is perfect for families and outdoor lovers alike.The open-concept design features a bright living space with vinyl flooring, pot lights, and large windows. The updated kitchen boasts ceramic tile, a double sink, stainless steel appliances, and a stylish backsplash. The primary bedroom includes a 3-piece ensuite bath and walk-in closet, while the fully fenced yard offers a safe play area for kids or pets. Parking for three vehicles is included.Part of a friendly community with monthly association fees covering water, sewer, property taxes, and a water project for pipe replacement, this home is an exceptional value., Flooring: Ceramic, Flooring: Laminate (id:35885)
Property Details
| MLS® Number | X11914985 |
| Property Type | Single Family |
| Community Name | 1103 - Fallingbrook/Ridgemount |
| AmenitiesNearBy | Park, Public Transit |
| Features | Flat Site, Carpet Free |
| ParkingSpaceTotal | 3 |
| Structure | Deck |
Building
| BathroomTotal | 2 |
| BedroomsAboveGround | 3 |
| BedroomsTotal | 3 |
| Amenities | Fireplace(s) |
| ArchitecturalStyle | Bungalow |
| ConstructionStyleOther | Manufactured |
| CoolingType | Central Air Conditioning |
| FireplacePresent | Yes |
| FireplaceTotal | 1 |
| HeatingFuel | Propane |
| HeatingType | Forced Air |
| StoriesTotal | 1 |
| SizeInterior | 1499.9875 - 1999.983 Sqft |
| Type | Mobile Home |
| UtilityWater | Municipal Water |
Land
| Acreage | No |
| FenceType | Fenced Yard |
| LandAmenities | Park, Public Transit |
| Sewer | Sanitary Sewer |
| SizeDepth | 74 Ft ,10 In |
| SizeFrontage | 84 Ft ,3 In |
| SizeIrregular | 84.3 X 74.9 Ft ; 1 |
| SizeTotalText | 84.3 X 74.9 Ft ; 1 |
Rooms
| Level | Type | Length | Width | Dimensions |
|---|---|---|---|---|
| Main Level | Living Room | 4.44 m | 3.45 m | 4.44 m x 3.45 m |
| Main Level | Dining Room | 2.64 m | 3.81 m | 2.64 m x 3.81 m |
| Main Level | Kitchen | 1.72 m | 5.46 m | 1.72 m x 5.46 m |
| Main Level | Primary Bedroom | 3.45 m | 4.57 m | 3.45 m x 4.57 m |
| Main Level | Bedroom | 3.81 m | 3.04 m | 3.81 m x 3.04 m |
| Main Level | Bedroom | 2.66 m | 4.57 m | 2.66 m x 4.57 m |
Interested?
Contact us for more information






































