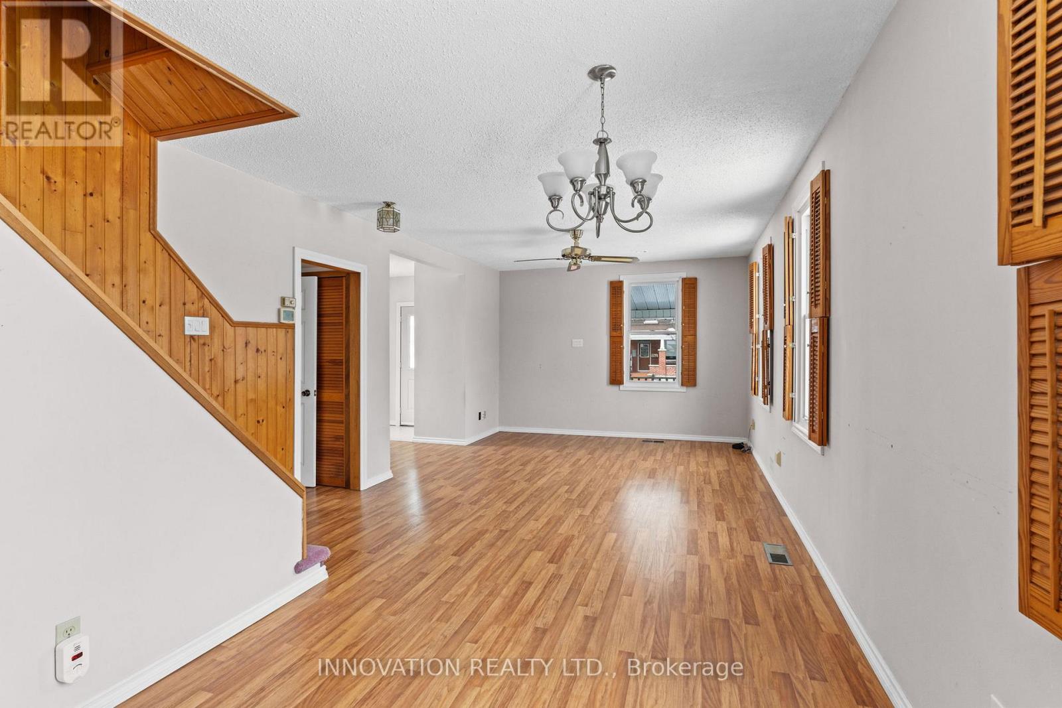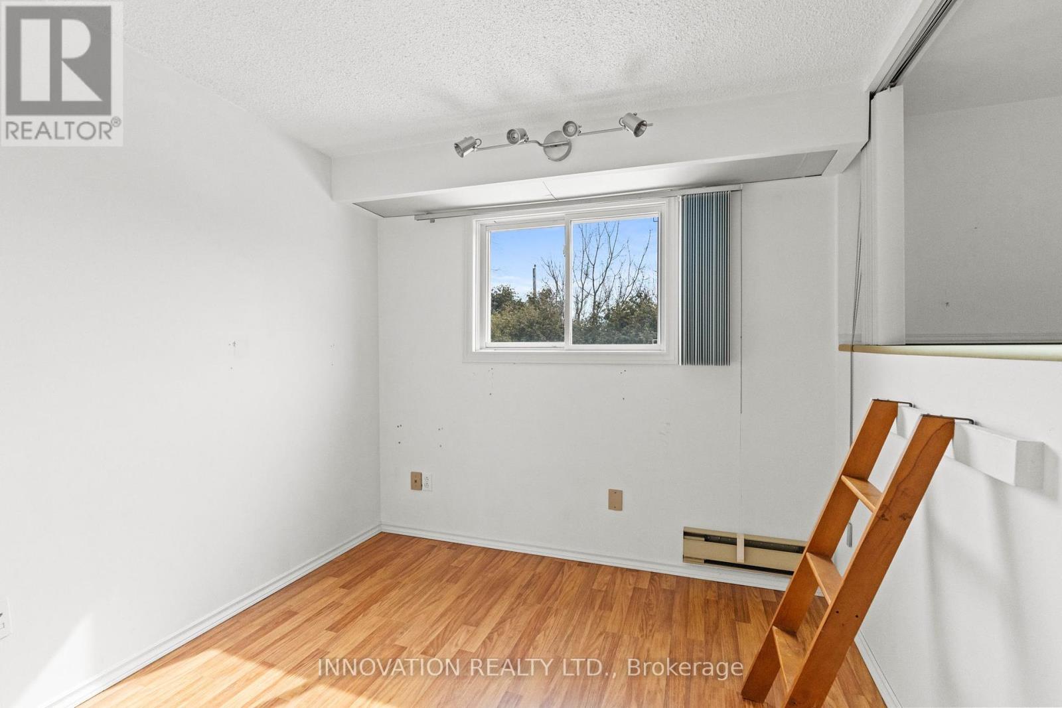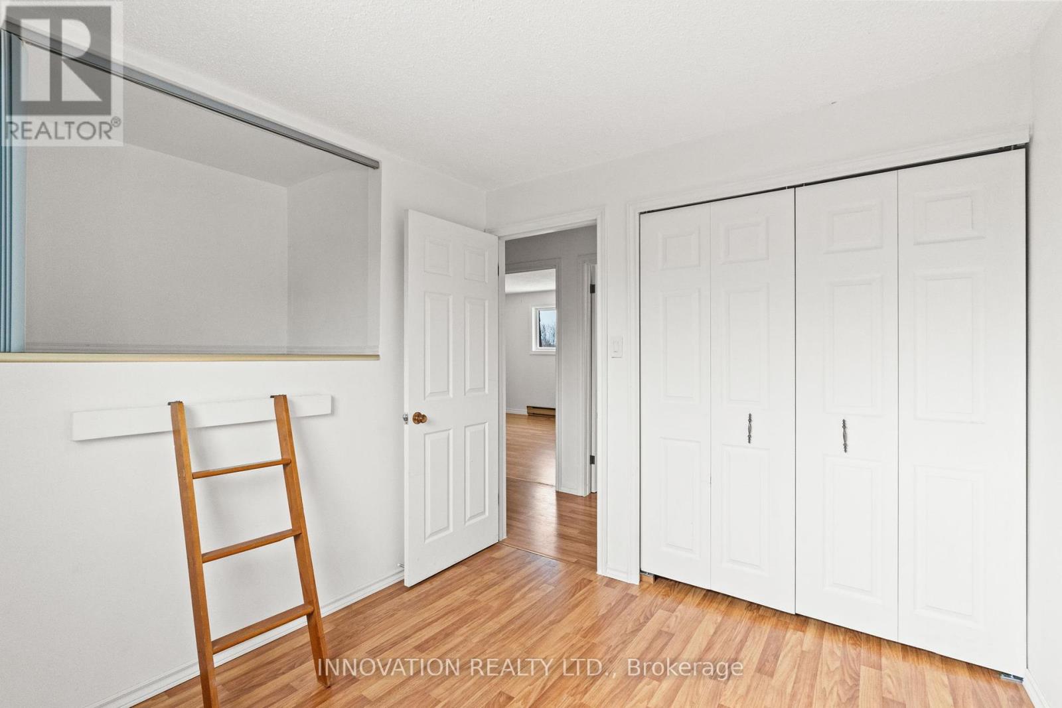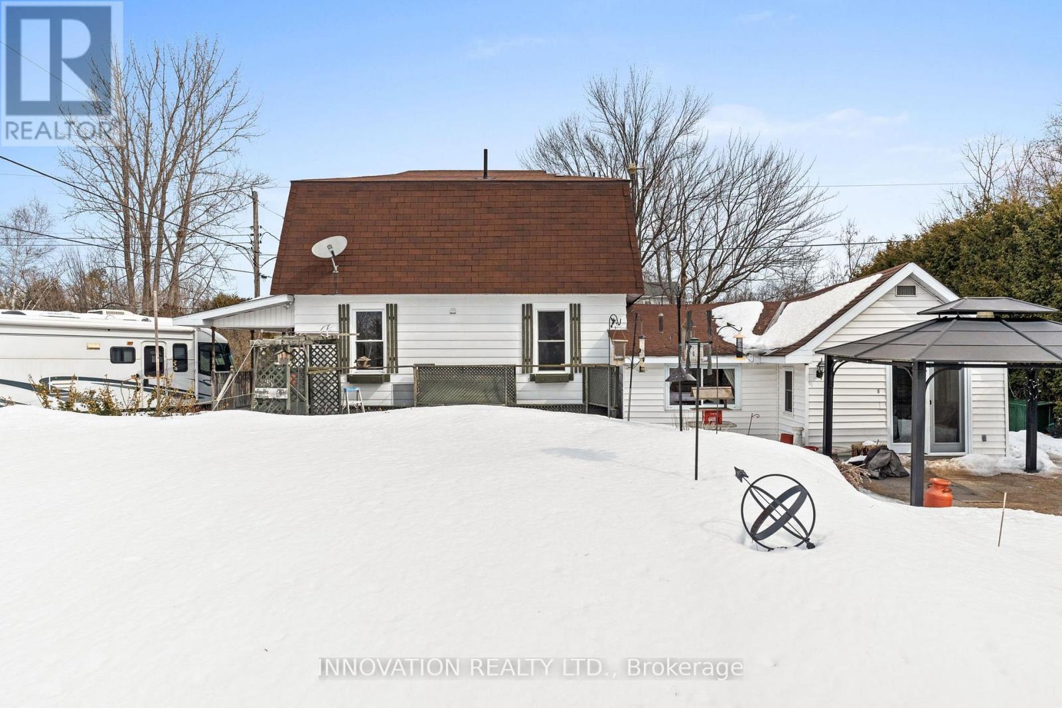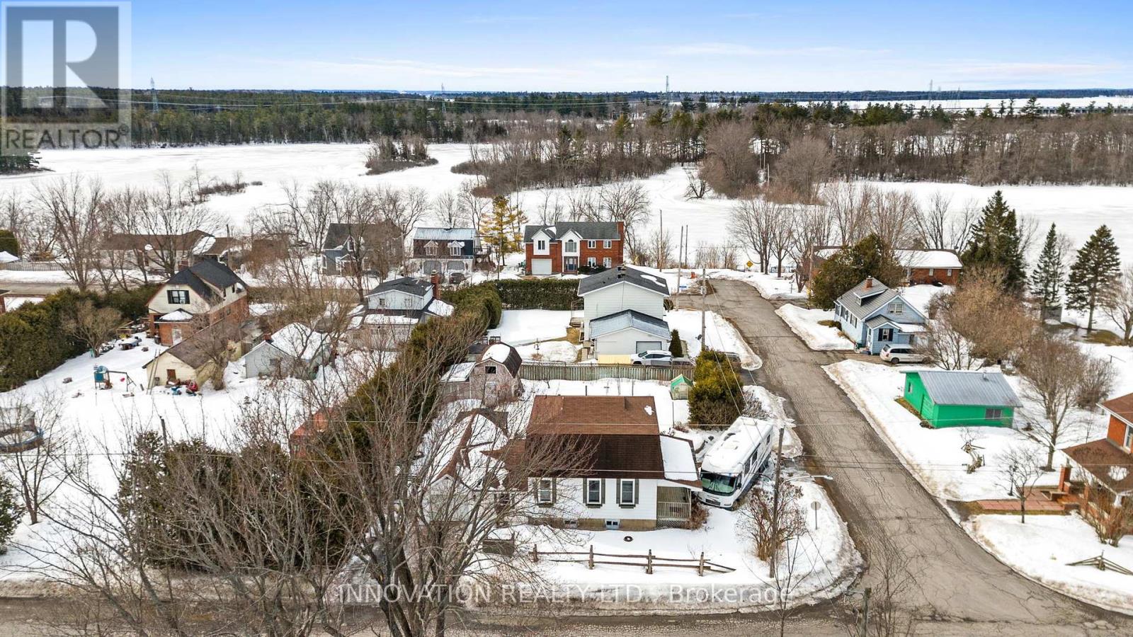100 Crossland Drive Ottawa, Ontario K0A 1X0
$450,000
Welcome home to this very well maintained 3-bedroom, 2-bath detached property, perfectly situated on a peaceful corner lot in the family-friendly community of Fitzroy Harbour. The main floor offers a welcoming open-concept layout, filled with charm and natural light from sunlit windows. It features hardwood and tile flooring throughout, as well as a newly added cozy sunroom perfect for relaxation. The spacious eat-in kitchen provides ample cupboard and countertop space, making it a great spot for cooking and entertaining. The large living and dining rooms with hardwood flooring are complimented by a versatile main floor, alongside a convenient powder room with main floor laundry. Upstairs, the primary bedroom is filled with natural sunlight, while the bright secondary bedrooms provide comfort and easy access to a well-appointed family bathroom. The unfinished lower level provides an opportunity to make it your own. Large corner lot with spacious deck, backyard pond, storage shed and flower beds. With its active community and stunning natural surroundings, it's perfect for families and outdoor enthusiasts alike. You can enjoy the Ottawa River for boating, canoeing, paddleboarding and fishing, explore the beautiful Fitzroy Provincial Park, or take a stroll along trails that lead to a lovely sandy beach. Whether it's cross-country skiing, snowmobiling, golfing, playing baseball, soccer, or a quick drive to the Cavanagh Sensplex arena for hockey games or early morning practices, there's something for everyone. Plus, being just 15 minutes away from Arnprior and within 30 minutes to Kanata, you have easy access to nearby towns and their amenities. It truly is an amazing opportunity to reside in such a vibrant and picturesque community. (id:35885)
Open House
This property has open houses!
10:00 am
Ends at:12:00 pm
Property Details
| MLS® Number | X12033743 |
| Property Type | Single Family |
| Community Name | 9401 - Fitzroy |
| Features | Lane |
| ParkingSpaceTotal | 5 |
| Structure | Deck |
Building
| BathroomTotal | 2 |
| BedroomsAboveGround | 3 |
| BedroomsTotal | 3 |
| Appliances | Garage Door Opener Remote(s), Water Heater, Dishwasher, Dryer, Garage Door Opener, Storage Shed, Stove, Washer, Water Softener, Window Coverings, Refrigerator |
| BasementDevelopment | Unfinished |
| BasementType | Full (unfinished) |
| ConstructionStyleAttachment | Detached |
| ExteriorFinish | Wood |
| FoundationType | Poured Concrete |
| HalfBathTotal | 1 |
| HeatingFuel | Propane |
| HeatingType | Forced Air |
| StoriesTotal | 2 |
| Type | House |
Parking
| Attached Garage | |
| Garage | |
| Inside Entry |
Land
| Acreage | No |
| Sewer | Septic System |
| SizeDepth | 99 Ft |
| SizeFrontage | 73 Ft ,11 In |
| SizeIrregular | 73.92 X 99 Ft |
| SizeTotalText | 73.92 X 99 Ft |
| ZoningDescription | V1h[343r] |
Rooms
| Level | Type | Length | Width | Dimensions |
|---|---|---|---|---|
| Second Level | Primary Bedroom | 3.56 m | 3.54 m | 3.56 m x 3.54 m |
| Second Level | Bedroom 2 | 2.68 m | 3.55 m | 2.68 m x 3.55 m |
| Second Level | Bedroom 3 | 2.7 m | 2.72 m | 2.7 m x 2.72 m |
| Second Level | Bathroom | 1.64 m | 3.16 m | 1.64 m x 3.16 m |
| Basement | Recreational, Games Room | 6.33 m | 7.53 m | 6.33 m x 7.53 m |
| Basement | Other | 1.49 m | 2.48 m | 1.49 m x 2.48 m |
| Main Level | Foyer | 2.69 m | 2.62 m | 2.69 m x 2.62 m |
| Main Level | Living Room | 3.65 m | 7.59 m | 3.65 m x 7.59 m |
| Main Level | Dining Room | 3.04 m | 3.01 m | 3.04 m x 3.01 m |
| Main Level | Kitchen | 3.24 m | 3.12 m | 3.24 m x 3.12 m |
| Main Level | Laundry Room | 1.55 m | 73 m | 1.55 m x 73 m |
| Main Level | Sunroom | 4.67 m | 3.56 m | 4.67 m x 3.56 m |
https://www.realtor.ca/real-estate/28056472/100-crossland-drive-ottawa-9401-fitzroy
Interested?
Contact us for more information







