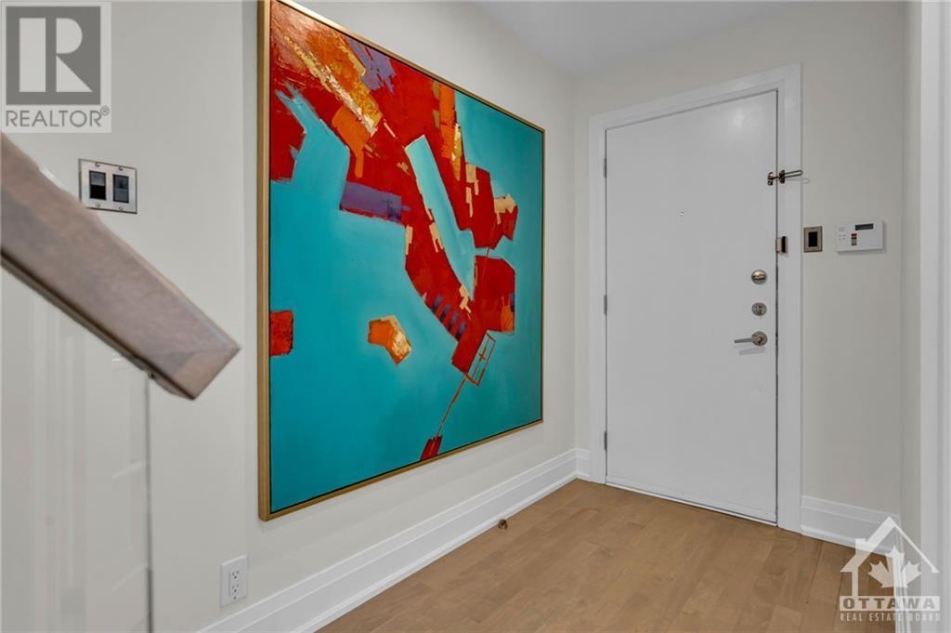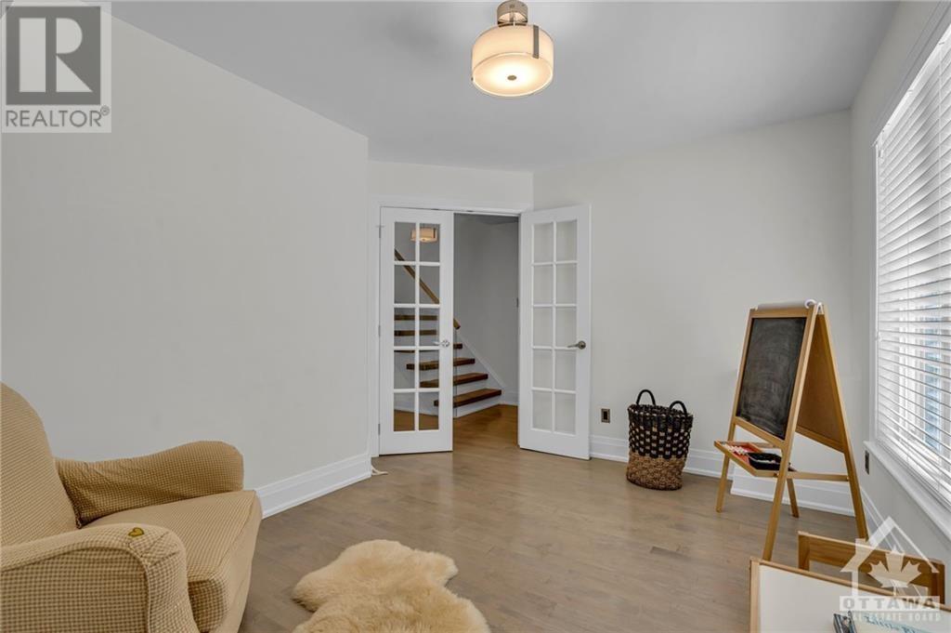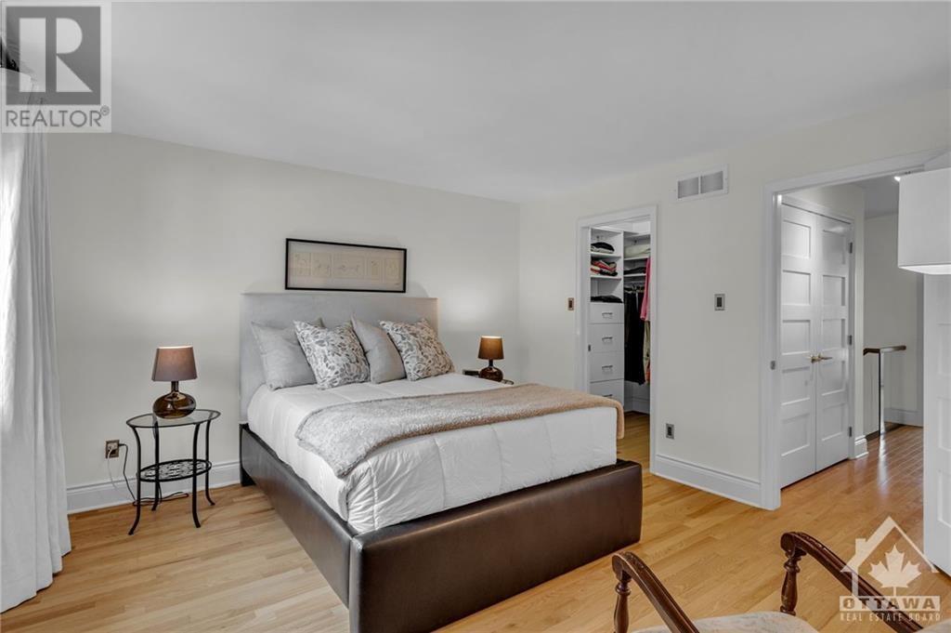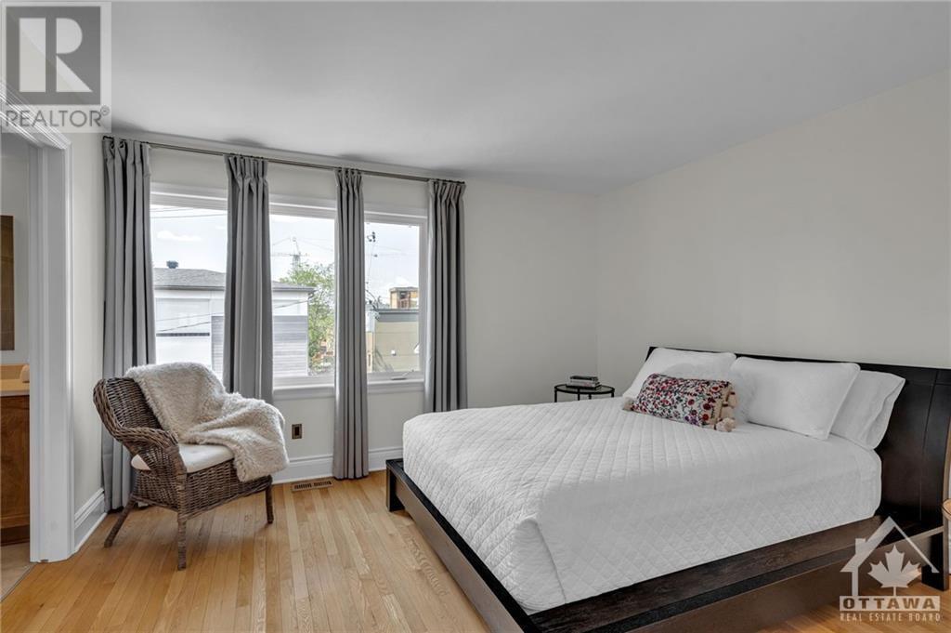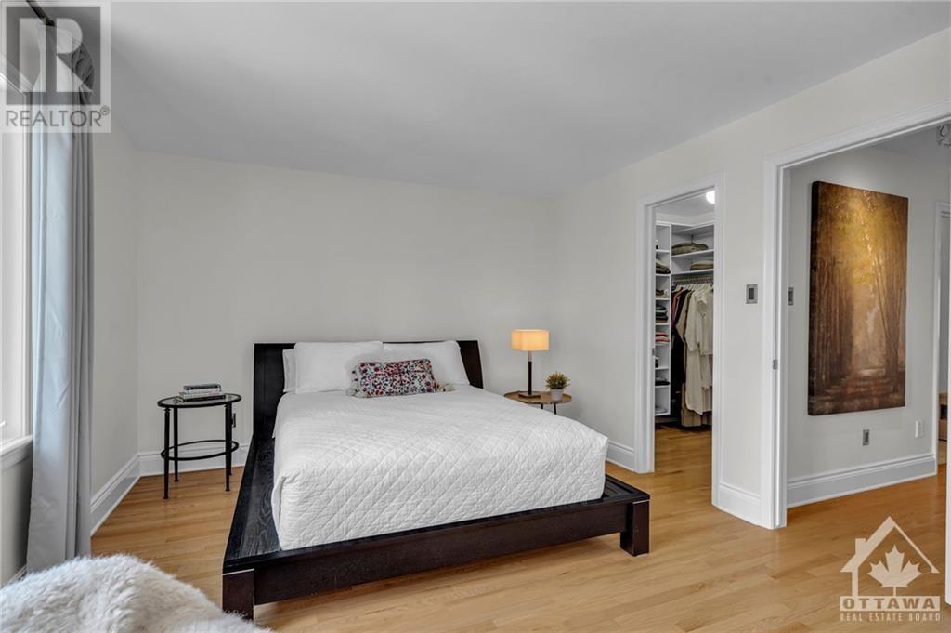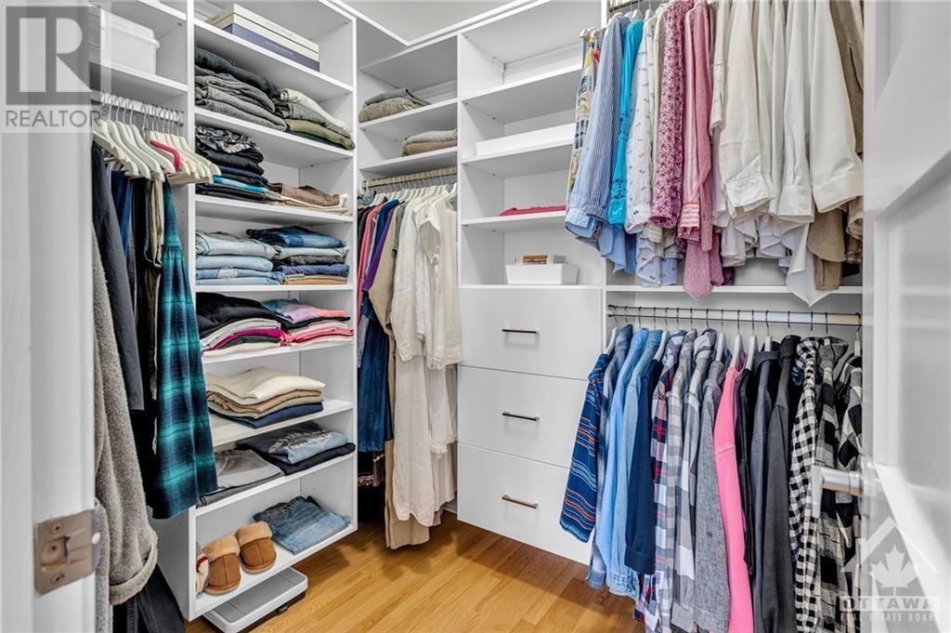100 Tay Street Ottawa, Ontario K2A 4H3
$1,099,000Maintenance, Other, See Remarks, Sewer, Parcel of Tied Land
$1,720 Yearly
Maintenance, Other, See Remarks, Sewer, Parcel of Tied Land
$1,720 YearlyTrue carefree Westboro living. Rare end unit, Freehold Exec Townhome, maintenance-free. DOUBLE GARAGE w/ indoor access, HARDWOOD, 2 ENSUITES + powder room & DEN (could be a 3rd bedroom). Beautifully renovated with custom kitchen, quartzite counters, induction range w/ double convection oven, stunning open stairway (2017), gas fireplace, beautiful stone detailing in living room & kitchen, large balcony w/ powered awning & natural gas BBQ. Walk to Beach, Starbucks, gourmet restaurants, and shops. Bike paths @ your doorstep, bring your kayak, 1 block to Transitway - 8 min to Parliament Hill (20 min bike). Exceptional townhome in one of Ottawa’s trendiest central & most beautiful neighbourhoods. Roof 2019, attic R60 insulation 2019, A/C and Duradek balcony floor 2023, washer, dryer, laundry tub, custom walk-in closets 2024. Average monthly Utility bills $260. 48 hr irrevocable on all offers please. Some rooms have been virtually staged to showcase their versatility-so fun to decorate! (id:35885)
Property Details
| MLS® Number | 1410919 |
| Property Type | Single Family |
| Neigbourhood | WESTBORO |
| AmenitiesNearBy | Public Transit, Recreation Nearby, Shopping, Water Nearby |
| Features | Balcony, Automatic Garage Door Opener |
| ParkingSpaceTotal | 2 |
Building
| BathroomTotal | 3 |
| BedroomsAboveGround | 3 |
| BedroomsTotal | 3 |
| Appliances | Refrigerator, Dishwasher, Dryer, Hood Fan, Microwave, Stove, Washer, Alarm System |
| BasementDevelopment | Unfinished |
| BasementFeatures | Low |
| BasementType | Full (unfinished) |
| ConstructedDate | 2006 |
| CoolingType | Central Air Conditioning |
| ExteriorFinish | Brick, Concrete |
| FireplacePresent | Yes |
| FireplaceTotal | 1 |
| FlooringType | Hardwood, Tile |
| FoundationType | Poured Concrete |
| HalfBathTotal | 1 |
| HeatingFuel | Natural Gas |
| HeatingType | Forced Air |
| StoriesTotal | 3 |
| Type | Row / Townhouse |
| UtilityWater | Municipal Water |
Parking
| Attached Garage |
Land
| Acreage | No |
| LandAmenities | Public Transit, Recreation Nearby, Shopping, Water Nearby |
| LandscapeFeatures | Landscaped |
| Sewer | Municipal Sewage System |
| SizeDepth | 41 Ft ,11 In |
| SizeFrontage | 21 Ft ,2 In |
| SizeIrregular | 21.13 Ft X 41.9 Ft |
| SizeTotalText | 21.13 Ft X 41.9 Ft |
| ZoningDescription | Residential |
Rooms
| Level | Type | Length | Width | Dimensions |
|---|---|---|---|---|
| Second Level | Living Room | 18'4" x 11'11" | ||
| Second Level | Dining Room | 9'11" x 11'4" | ||
| Second Level | Kitchen | 18'4" x 19'10" | ||
| Second Level | 2pc Bathroom | 2'10" x 7'0" | ||
| Third Level | Primary Bedroom | 12'10" x 13'3" | ||
| Third Level | 4pc Ensuite Bath | 5'1" x 13'3" | ||
| Third Level | Other | 5'7" x 6'3" | ||
| Third Level | Bedroom | 12'10" x 11'11" | ||
| Third Level | 4pc Ensuite Bath | 5'2" x 11'11" | ||
| Third Level | Other | 7'1" x 5'9" | ||
| Third Level | Laundry Room | 7'1" x 6'3" | ||
| Basement | Storage | 18'4" x 18'0" | ||
| Main Level | Bedroom | 13'2" x 9'9" | ||
| Main Level | Foyer | 7'11" x 12'8" | ||
| Main Level | Utility Room | 7'3" x 8'9" |
https://www.realtor.ca/real-estate/27385402/100-tay-street-ottawa-westboro
Interested?
Contact us for more information


