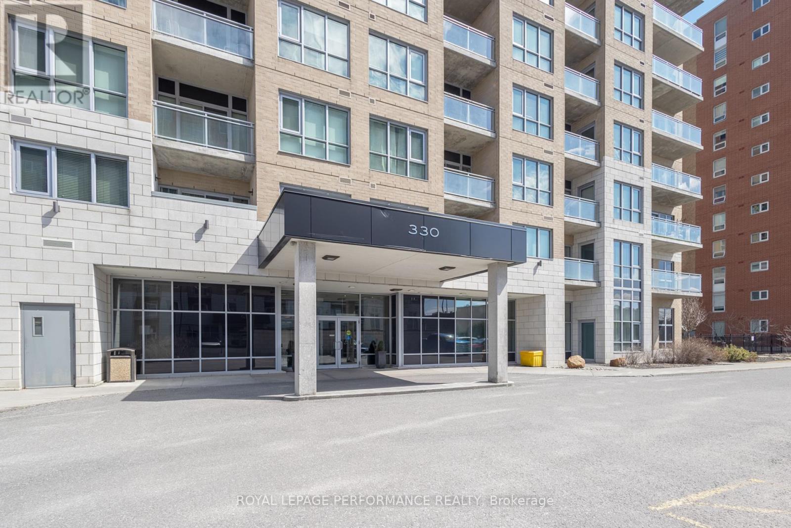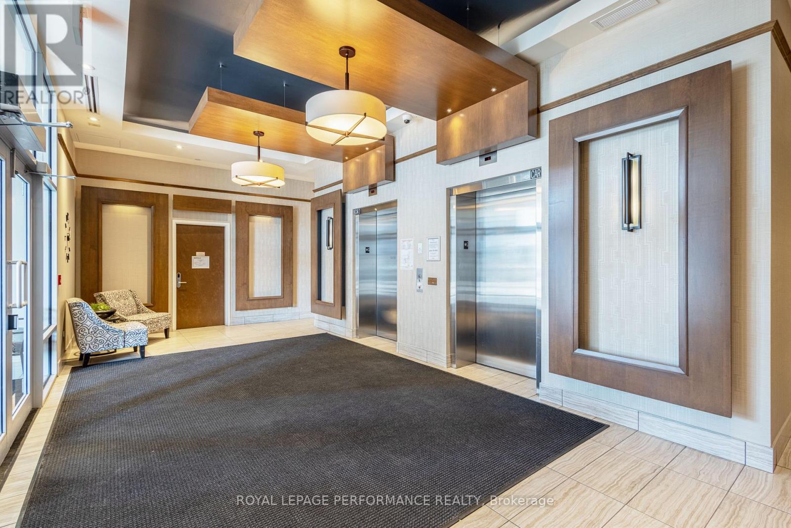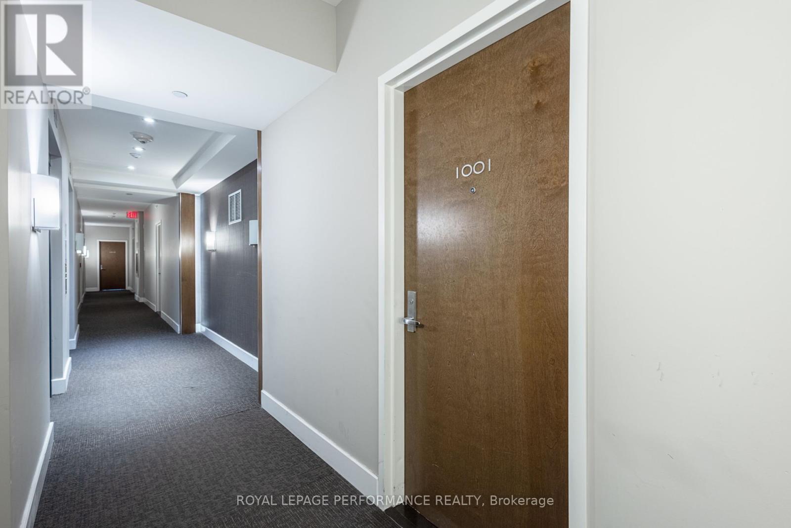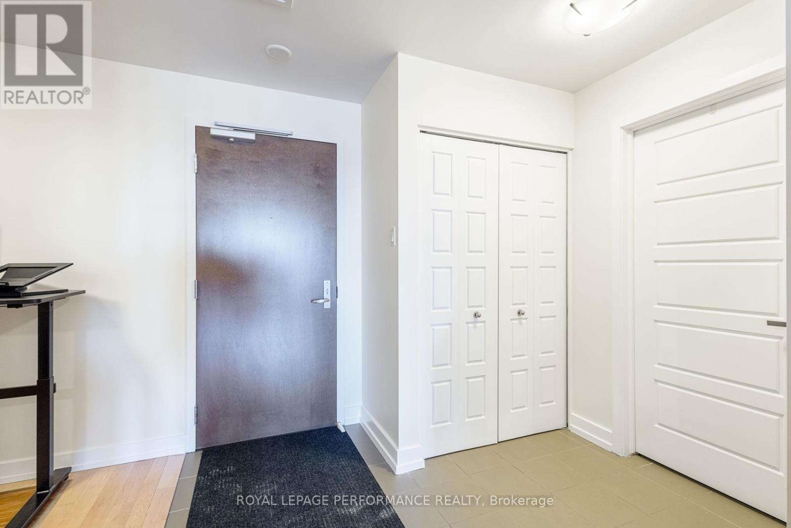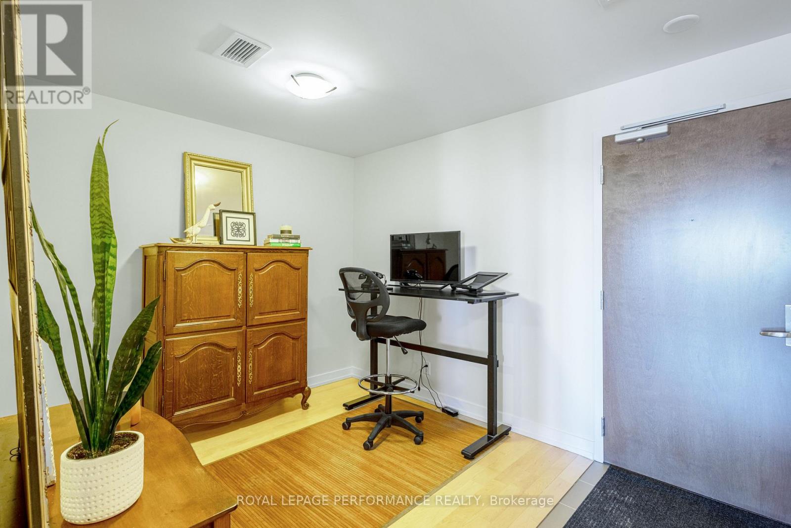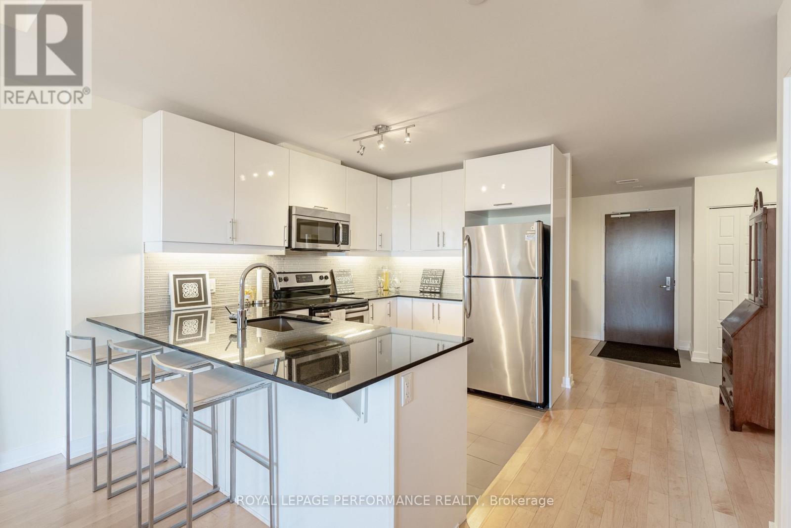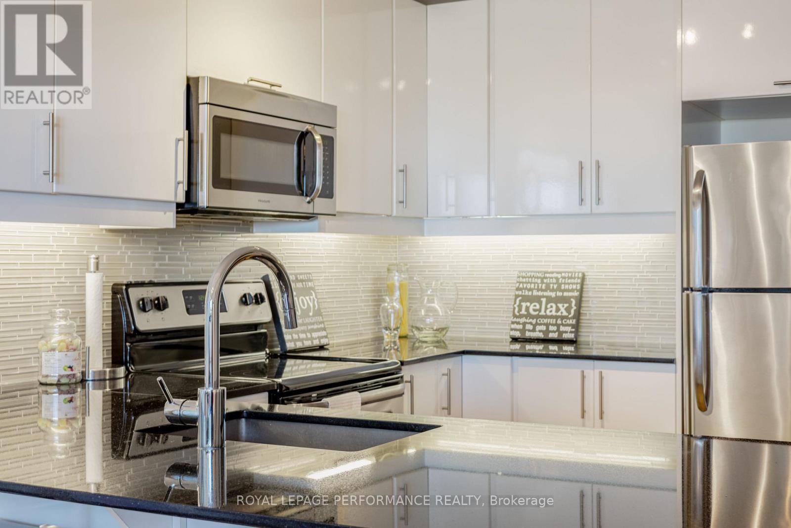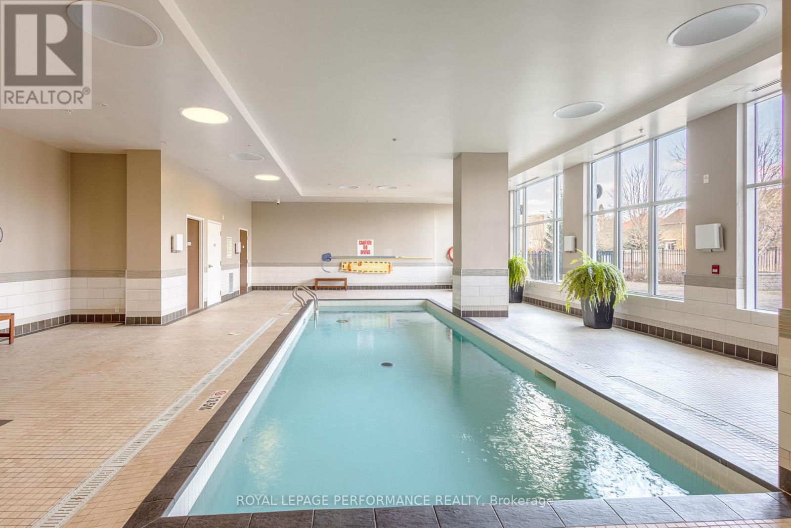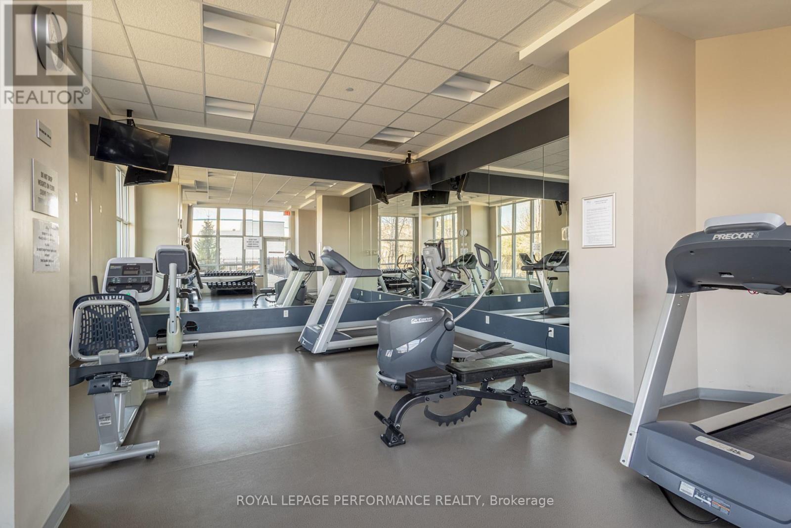1001 - 330 Titan Private Ottawa, Ontario K2G 1G3
$399,000Maintenance, Heat, Water, Insurance
$485.69 Monthly
Maintenance, Heat, Water, Insurance
$485.69 Monthly1001-330 Titan Private! Spacious 1 bedroom plus den condo with stunning views. Welcome to the Victoria floor plan a beautifully designed 890 sq. ft. 1-bedroom + den condo by premier builder Claridge. This bright and open-concept unit features a spacious living/dining/kitchen area complete with sleek black granite countertops, crisp white cabinetry, and stainless steel appliances. The kitchen island seamlessly connects to the generous living space, perfect for entertaining or relaxing, while the private balcony offers breathtaking views. The primary bedroom is a welcoming retreat with a walk-in closet and convenient cheater ensuite. Need a quiet space to work? The den provides a perfect nook for your home office or reading corner. Additional features include in-suite laundry and a separate utility room for added convenience. The building offers top-notch amenities, including a swimming pool and a well-equipped gym. All of this in a prime location, just steps to shopping, transit, and every urban convenience. A stylish, comfortable, and convenient place to call home. Don't miss your chance to view this lovely condo. Come take a look! (id:35885)
Open House
This property has open houses!
1:00 pm
Ends at:3:00 pm
Property Details
| MLS® Number | X12085119 |
| Property Type | Single Family |
| Community Name | 7202 - Borden Farm/Stewart Farm/Carleton Heights/Parkwood Hills |
| Amenities Near By | Public Transit |
| Community Features | Pet Restrictions |
| Features | Balcony, In Suite Laundry |
Building
| Bathroom Total | 1 |
| Bedrooms Above Ground | 1 |
| Bedrooms Total | 1 |
| Age | 6 To 10 Years |
| Amenities | Car Wash, Exercise Centre, Party Room, Visitor Parking, Storage - Locker |
| Appliances | Intercom, Dishwasher, Dryer, Hood Fan, Microwave, Stove, Washer, Refrigerator |
| Cooling Type | Central Air Conditioning |
| Exterior Finish | Brick |
| Foundation Type | Concrete |
| Heating Type | Forced Air |
| Size Interior | 800 - 899 Ft2 |
| Type | Apartment |
Parking
| No Garage |
Land
| Acreage | No |
| Land Amenities | Public Transit |
Rooms
| Level | Type | Length | Width | Dimensions |
|---|---|---|---|---|
| Main Level | Living Room | 4.1 m | 3.3 m | 4.1 m x 3.3 m |
| Main Level | Dining Room | 3.12 m | 3.3 m | 3.12 m x 3.3 m |
| Main Level | Kitchen | 3.54 m | 3.46 m | 3.54 m x 3.46 m |
| Main Level | Den | 2.75 m | 2.15 m | 2.75 m x 2.15 m |
| Main Level | Primary Bedroom | 4.25 m | 3.29 m | 4.25 m x 3.29 m |
| Main Level | Bathroom | 2.8 m | 1.87 m | 2.8 m x 1.87 m |
| Main Level | Laundry Room | 1.63 m | 1.52 m | 1.63 m x 1.52 m |
Contact Us
Contact us for more information
