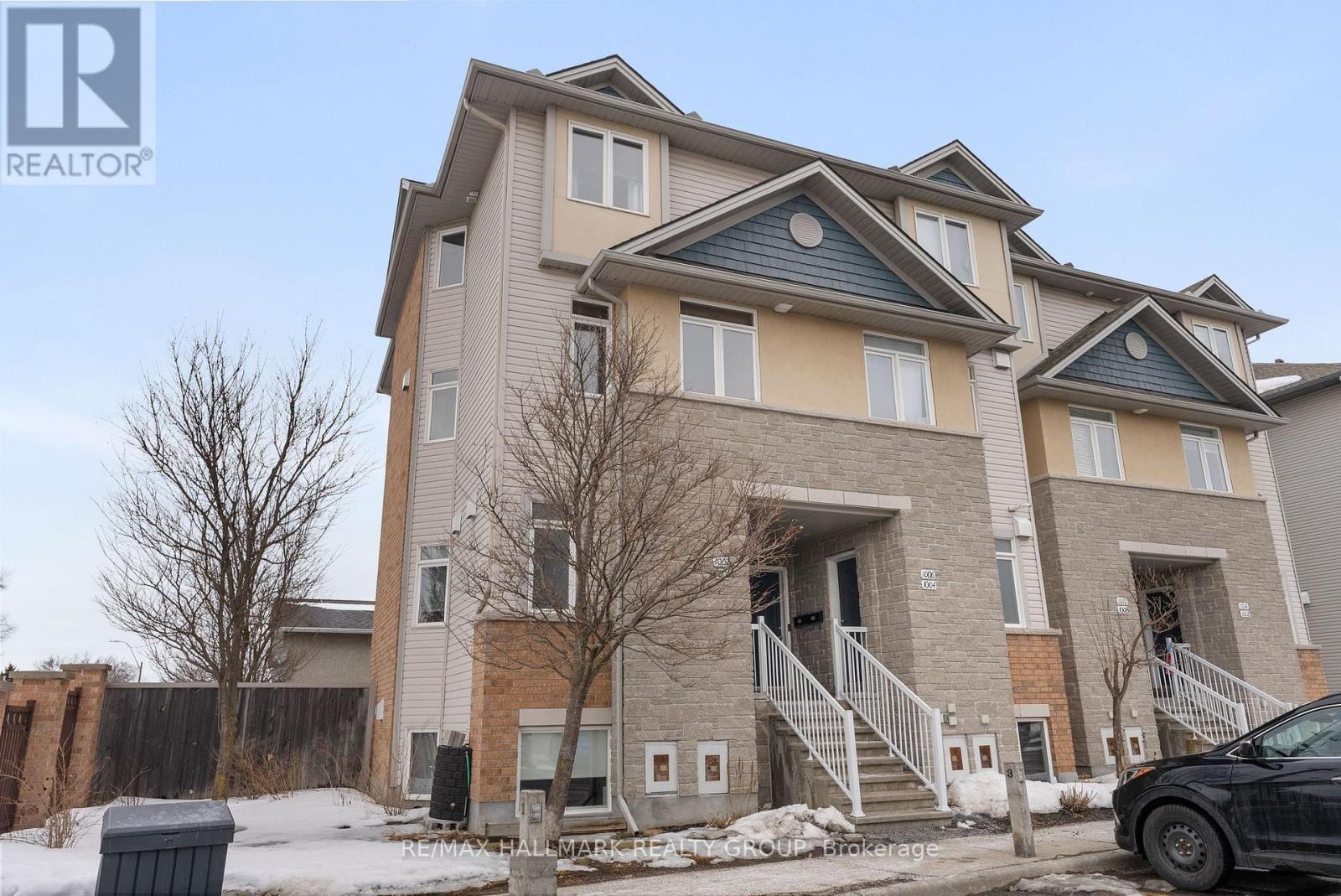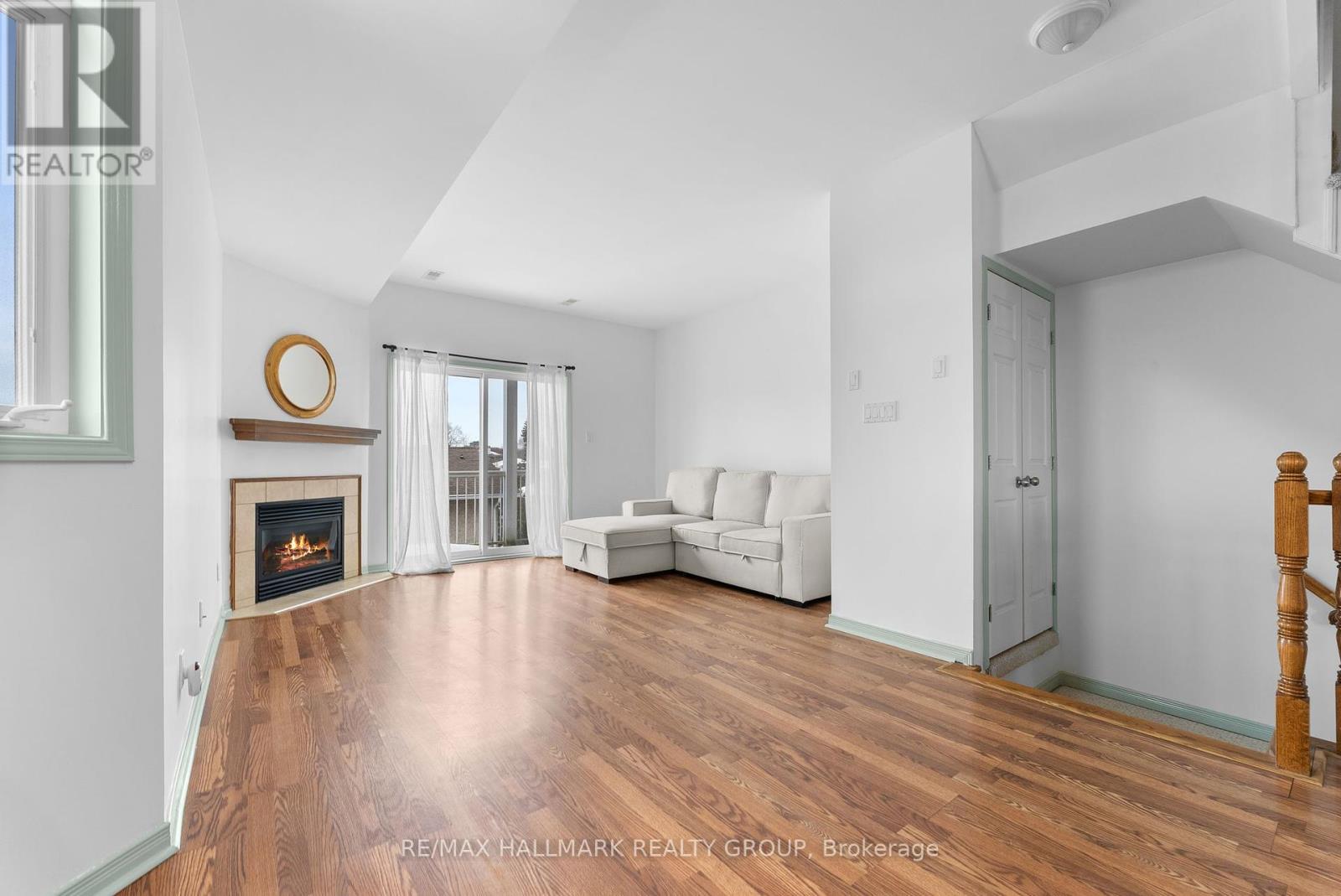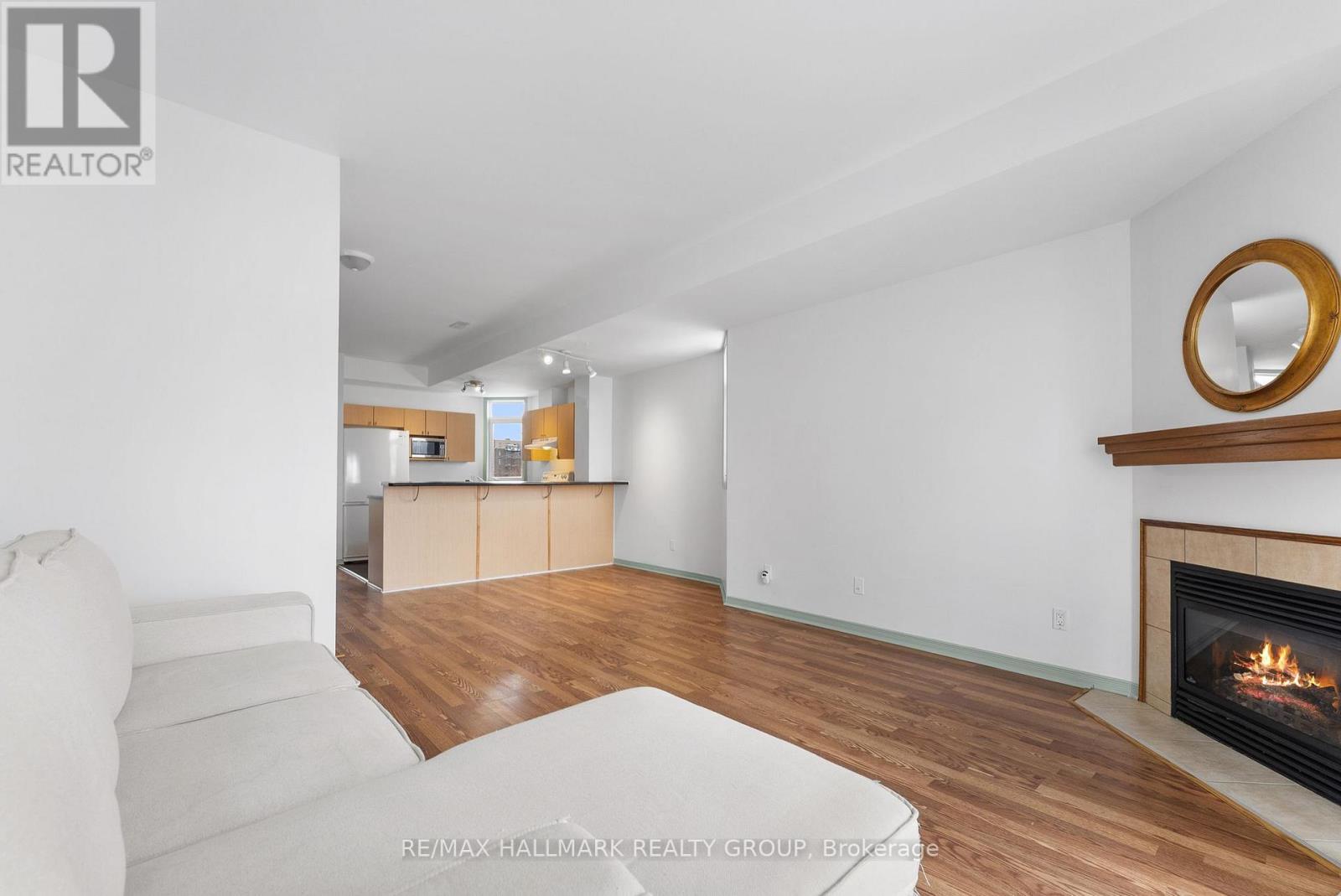1002 Redtail Private Ottawa, Ontario K1J 0A9
$425,000Maintenance, Common Area Maintenance, Insurance, Parking
$407.92 Monthly
Maintenance, Common Area Maintenance, Insurance, Parking
$407.92 MonthlyCheck out this spacious, bright, Upper End Unit with transit right at your front door & a very short commute to downtown. Close to all amenities, Montfort Hospital, Aviation Pkwy. Freshly painted throughout. 2 Bedrooms + a bonus room which can be easily converted to a bedroom or DEN for those who work form home or have a home based business. 3 bathrooms - 2 full bathrooms which includes a 4 piece ensuite with a jacuzzi tub. Over 1370 square feet with lofty ceilings, extra windows on the main floor, 2 balconies - perfect for BBQ's, cozy gas fireplace, well equipped kitchen with ceramic tile, large breakfast bar. Plenty of kitchen cabinets for storage. Large Primary Bedroom features a private balcony & oversized walk in closet with organizers. 2nd level features a deep storage closet, another 4 piece bathroom, in -suite laundry & generously sized secondary bedroom. This turnkey property won't last long. You can't beat the size & convenient location of this condo! Status certificate on file . Well managed , efficiently operated with strong financials. Some photos have been virtually staged . (id:35885)
Property Details
| MLS® Number | X12013115 |
| Property Type | Single Family |
| Community Name | 2201 - Cyrville |
| Amenities Near By | Public Transit |
| Community Features | Pet Restrictions, Community Centre |
| Equipment Type | Water Heater - Gas |
| Features | Balcony, In Suite Laundry |
| Parking Space Total | 1 |
| Rental Equipment Type | Water Heater - Gas |
Building
| Bathroom Total | 3 |
| Bedrooms Above Ground | 3 |
| Bedrooms Total | 3 |
| Age | 16 To 30 Years |
| Amenities | Visitor Parking, Fireplace(s) |
| Appliances | Water Meter, Blinds, Dishwasher, Dryer, Hood Fan, Microwave, Stove, Washer, Refrigerator |
| Cooling Type | Central Air Conditioning |
| Exterior Finish | Brick, Aluminum Siding |
| Fireplace Present | Yes |
| Fireplace Total | 1 |
| Flooring Type | Hardwood |
| Heating Fuel | Natural Gas |
| Heating Type | Forced Air |
| Size Interior | 1,200 - 1,399 Ft2 |
| Type | Row / Townhouse |
Parking
| No Garage |
Land
| Acreage | No |
| Land Amenities | Public Transit |
| Landscape Features | Landscaped |
| Zoning Description | Residential Condominium |
Rooms
| Level | Type | Length | Width | Dimensions |
|---|---|---|---|---|
| Second Level | Bathroom | 2.63 m | 2.58 m | 2.63 m x 2.58 m |
| Second Level | Primary Bedroom | 4.22 m | 4.54 m | 4.22 m x 4.54 m |
| Second Level | Bathroom | 1.47 m | 3.04 m | 1.47 m x 3.04 m |
| Second Level | Other | 1.06 m | 2.77 m | 1.06 m x 2.77 m |
| Second Level | Bedroom 2 | 4.29 m | 2.87 m | 4.29 m x 2.87 m |
| Lower Level | Foyer | 0.9 m | 1.68 m | 0.9 m x 1.68 m |
| Main Level | Living Room | 4.23 m | 3.66 m | 4.23 m x 3.66 m |
| Main Level | Dining Room | 3.65 m | 2.67 m | 3.65 m x 2.67 m |
| Main Level | Kitchen | 4.51 m | 3.01 m | 4.51 m x 3.01 m |
| Main Level | Family Room | 3.48 m | 3.59 m | 3.48 m x 3.59 m |
| Main Level | Bathroom | 0.94 m | 2.08 m | 0.94 m x 2.08 m |
https://www.realtor.ca/real-estate/28009743/1002-redtail-private-ottawa-2201-cyrville
Contact Us
Contact us for more information










































