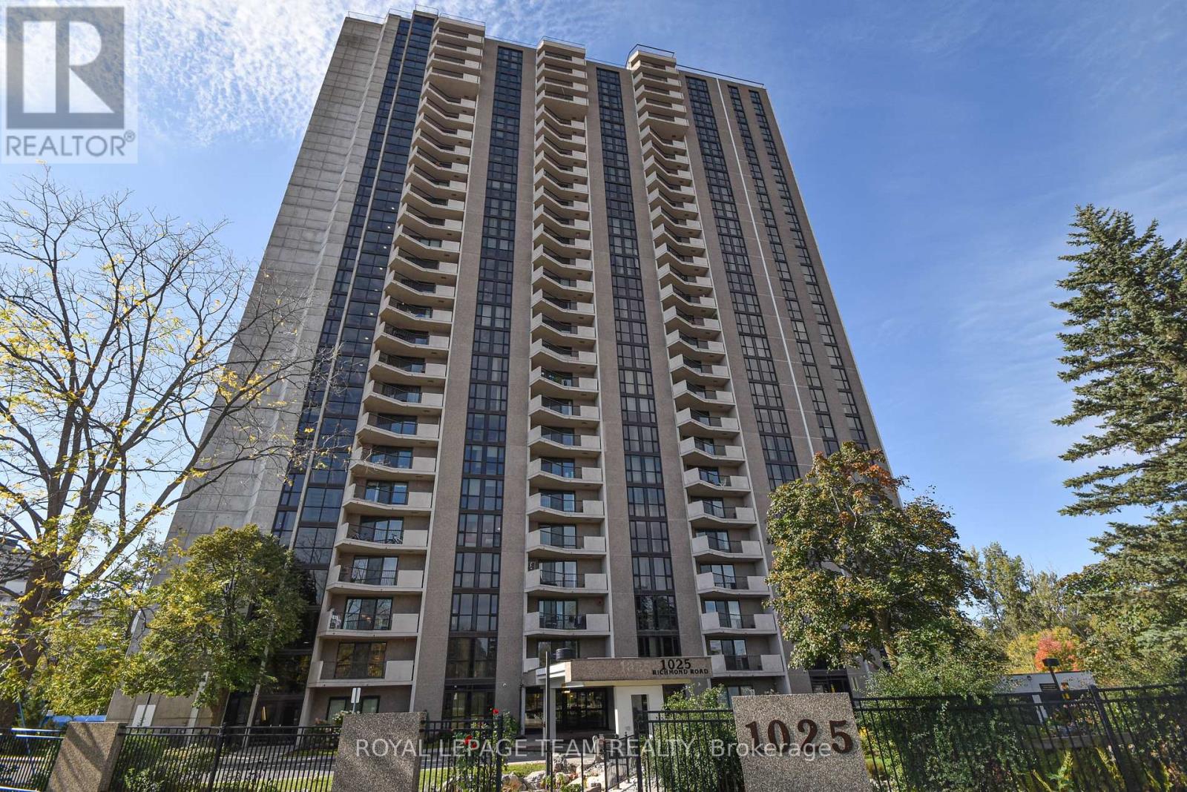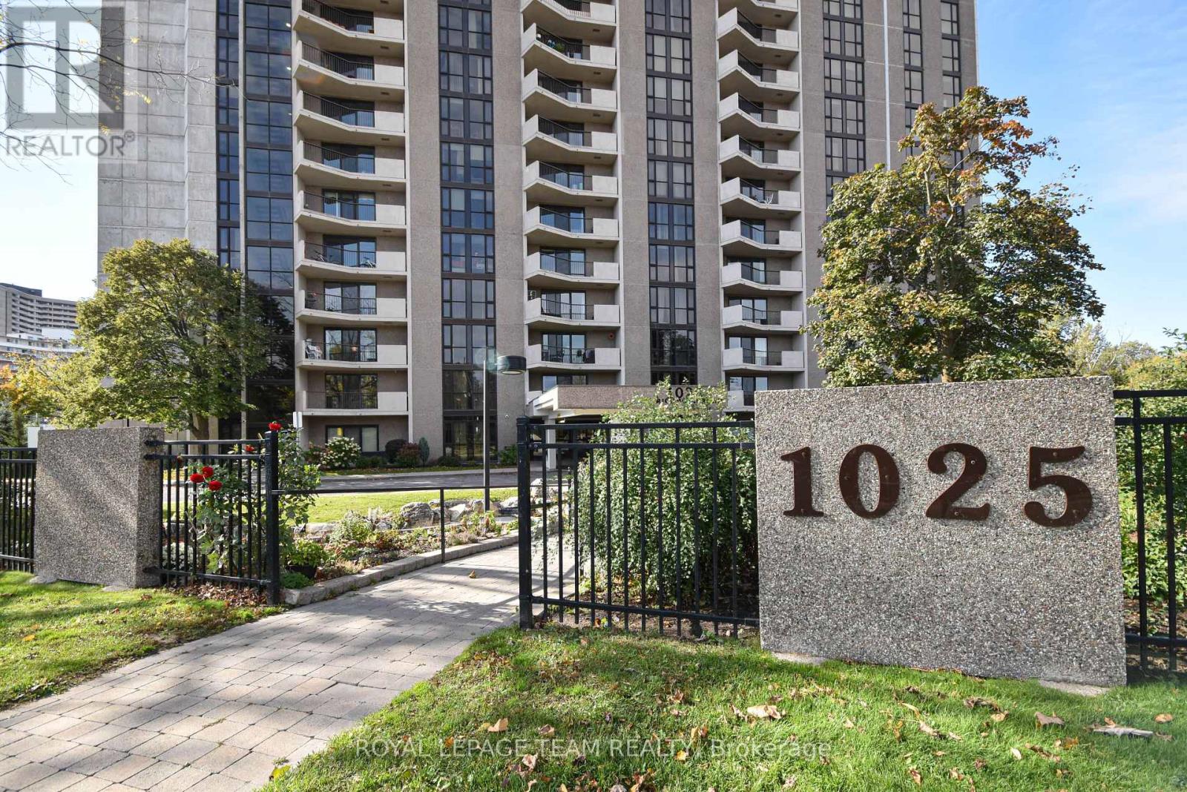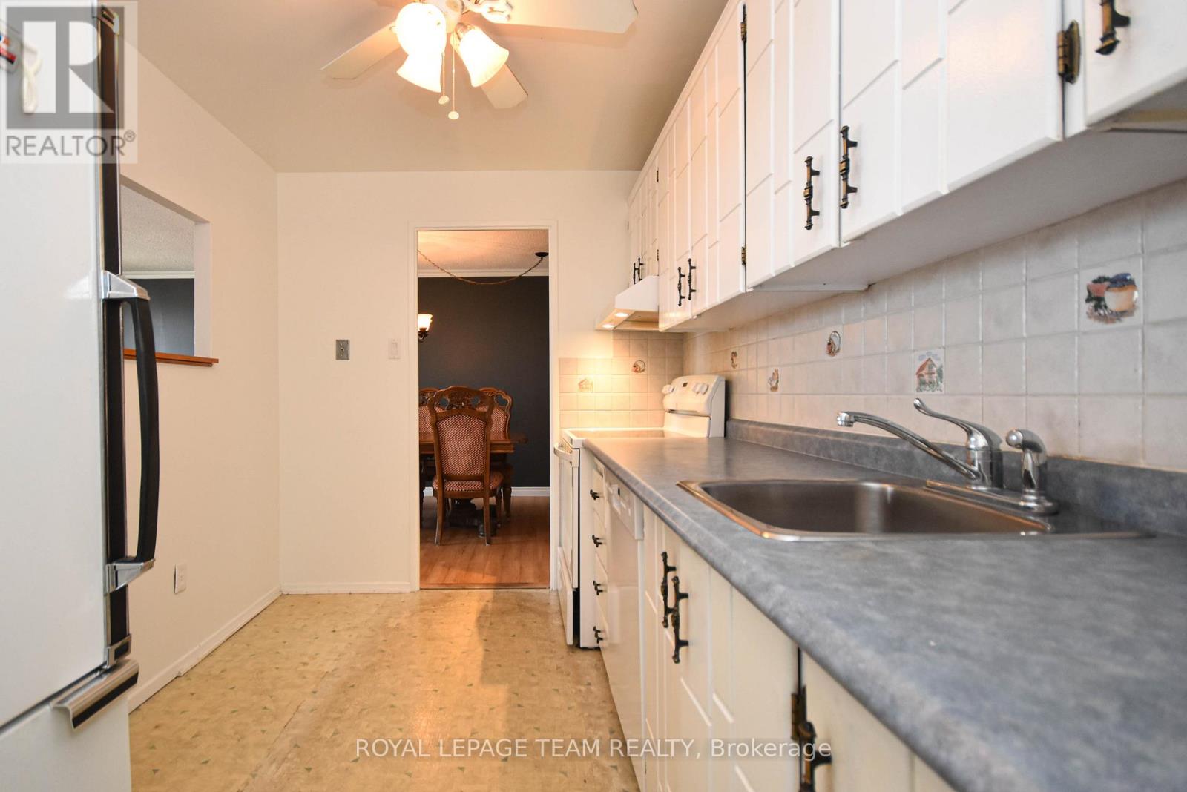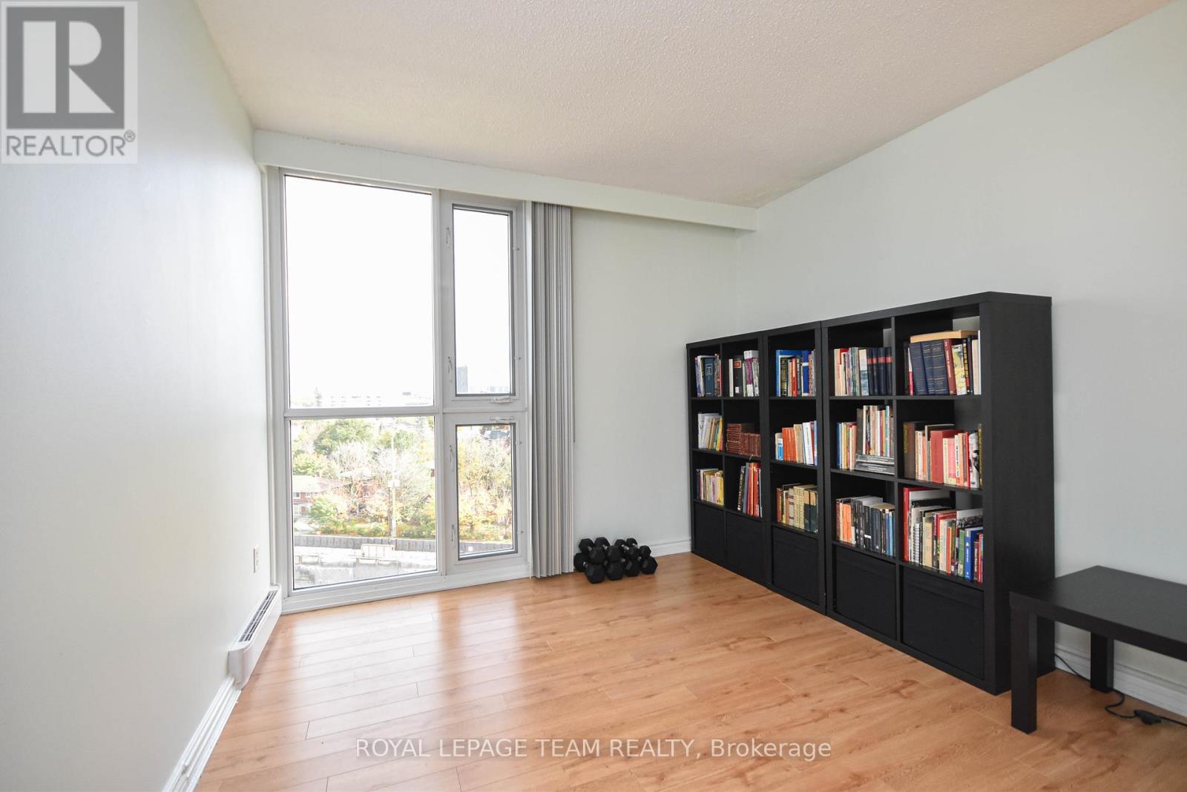1003 - 1025 Richmond Road Ottawa, Ontario K2B 8G8
$395,000Maintenance, Insurance
$849.90 Monthly
Maintenance, Insurance
$849.90 MonthlyWelcome to Park Place! This all inclusive condo located on the 10th floor has an abundance of natural light. The layout features an open concept living/dining space thats functional and bright. Large working kitchen with plenty of storage, prep space and a passthrough shelf. The1st bedroom is spacious with floor to ceiling new windows, double closet and located across the hall from the full bathroom. The primary bedroom features floor to ceiling windows, walk-in closet, 2 piece en-suite, and additional storage. Relax on your oversized balcony. Building amenities include, indoor salt water pool w/ 2 Saunas, lighted tennis court, squash court, billiards room, workshop, fitness centre, outdoor gardens, and party room with regularly scheduled building activities. Exclusive laundry access on each floor. Underground parking and storage locker are included! Park place is one of Ottawa's most distinguished complexes with many of the characteristics and amenities of a naturally occurring retirement community and direct access to the Ottawa River, bike paths and NCC parklands. (id:35885)
Property Details
| MLS® Number | X11889075 |
| Property Type | Single Family |
| Community Name | 6001 - Woodroffe |
| AmenitiesNearBy | Public Transit, Park |
| CommunityFeatures | Pet Restrictions, Community Centre |
| Features | Balcony |
| ParkingSpaceTotal | 1 |
| PoolType | Indoor Pool |
| Structure | Tennis Court, Squash & Raquet Court |
Building
| BathroomTotal | 2 |
| BedroomsAboveGround | 2 |
| BedroomsTotal | 2 |
| Amenities | Exercise Centre, Sauna, Party Room, Storage - Locker |
| Appliances | Garage Door Opener Remote(s), Dishwasher, Hood Fan, Refrigerator, Stove |
| ExteriorFinish | Concrete |
| FoundationType | Concrete |
| HalfBathTotal | 1 |
| HeatingFuel | Electric |
| HeatingType | Baseboard Heaters |
| SizeInterior | 1199.9898 - 1398.9887 Sqft |
| Type | Apartment |
Parking
| Underground |
Land
| Acreage | No |
| LandAmenities | Public Transit, Park |
| ZoningDescription | Tm F(4.5) H(84) |
Rooms
| Level | Type | Length | Width | Dimensions |
|---|---|---|---|---|
| Main Level | Living Room | 5.53 m | 3.37 m | 5.53 m x 3.37 m |
| Main Level | Dining Room | 2.99 m | 2.36 m | 2.99 m x 2.36 m |
| Main Level | Kitchen | 3.2 m | 2.28 m | 3.2 m x 2.28 m |
| Main Level | Primary Bedroom | 5 m | 3.04 m | 5 m x 3.04 m |
| Main Level | Bedroom | 4.01 m | 3.02 m | 4.01 m x 3.02 m |
https://www.realtor.ca/real-estate/27729532/1003-1025-richmond-road-ottawa-6001-woodroffe
Interested?
Contact us for more information






































