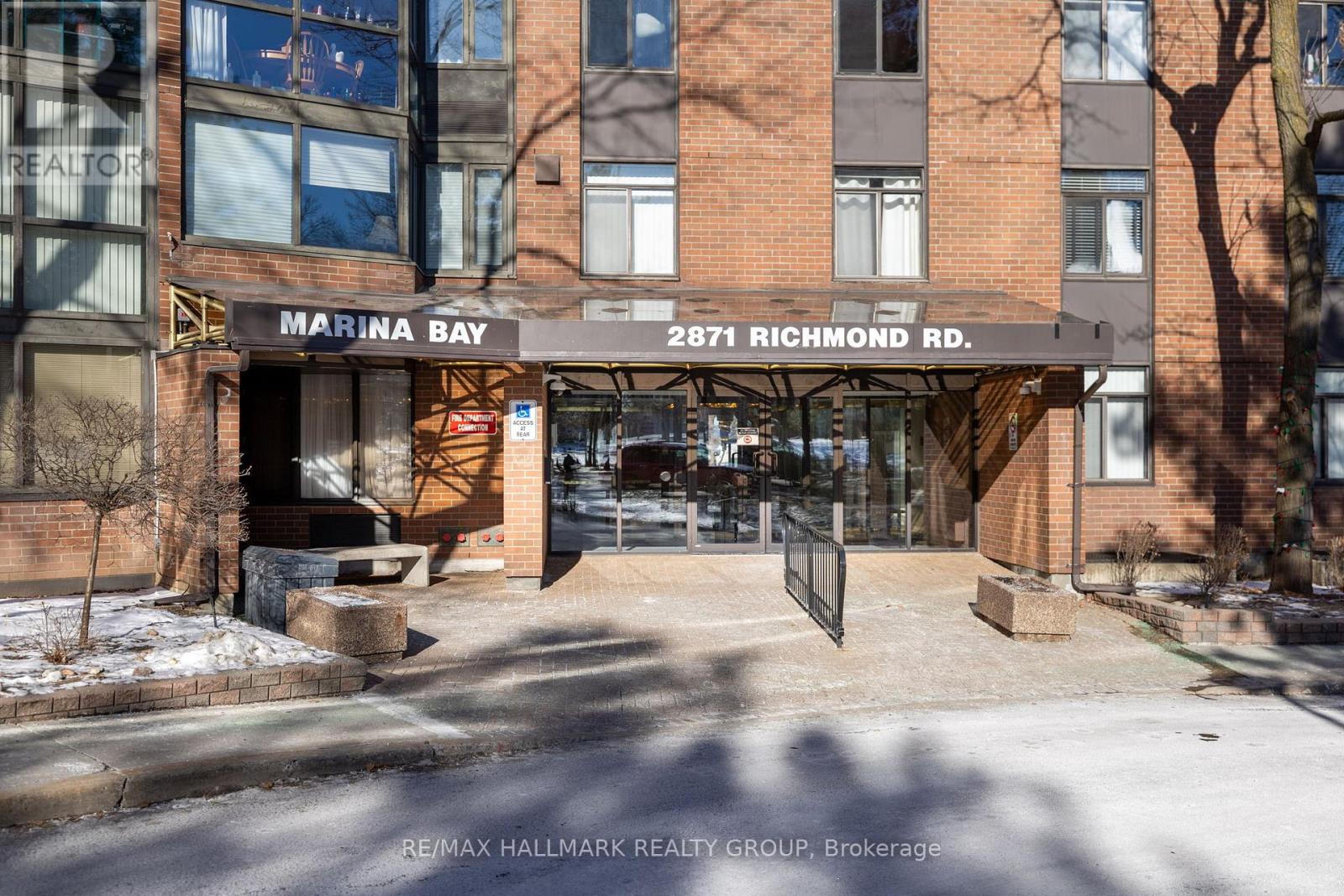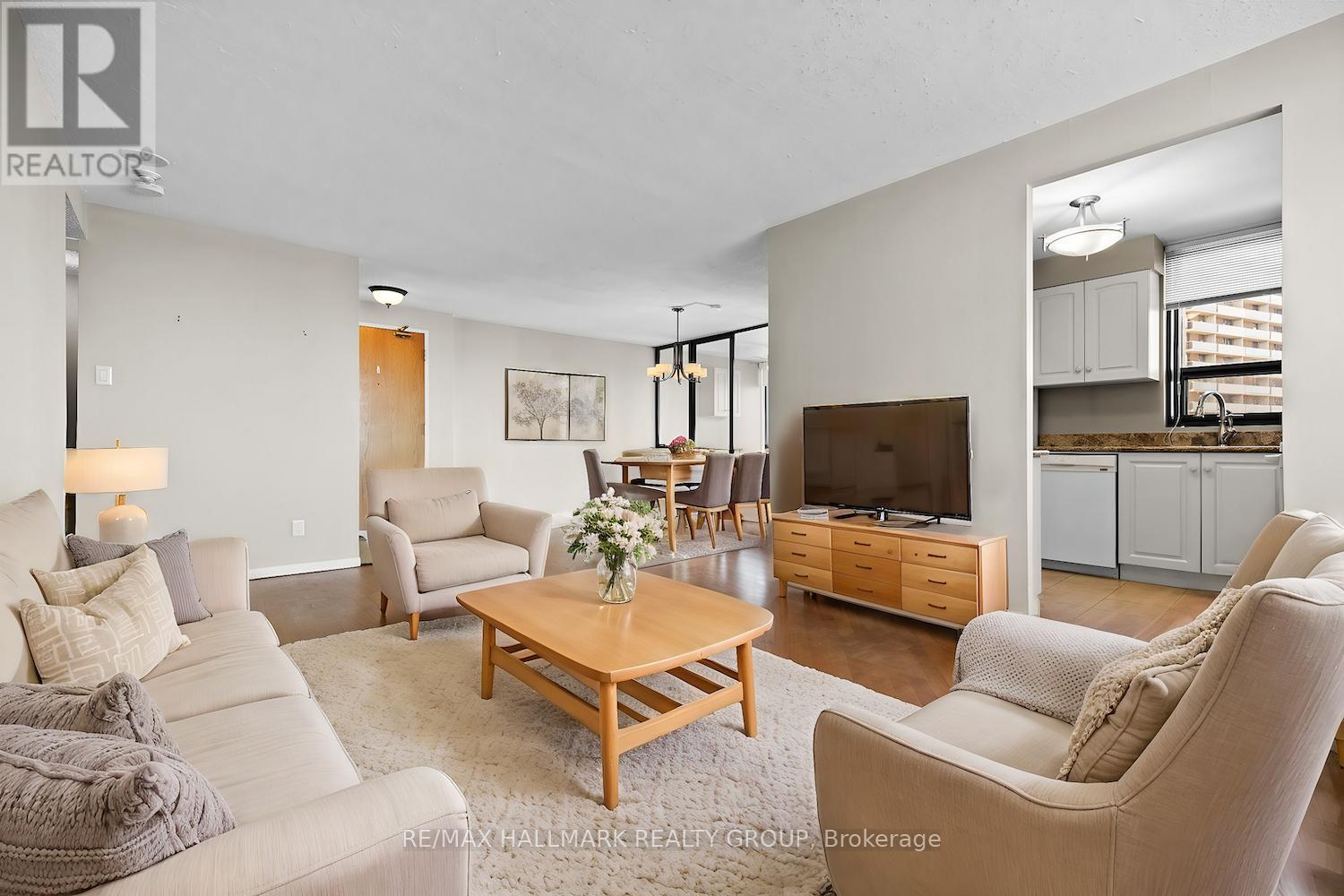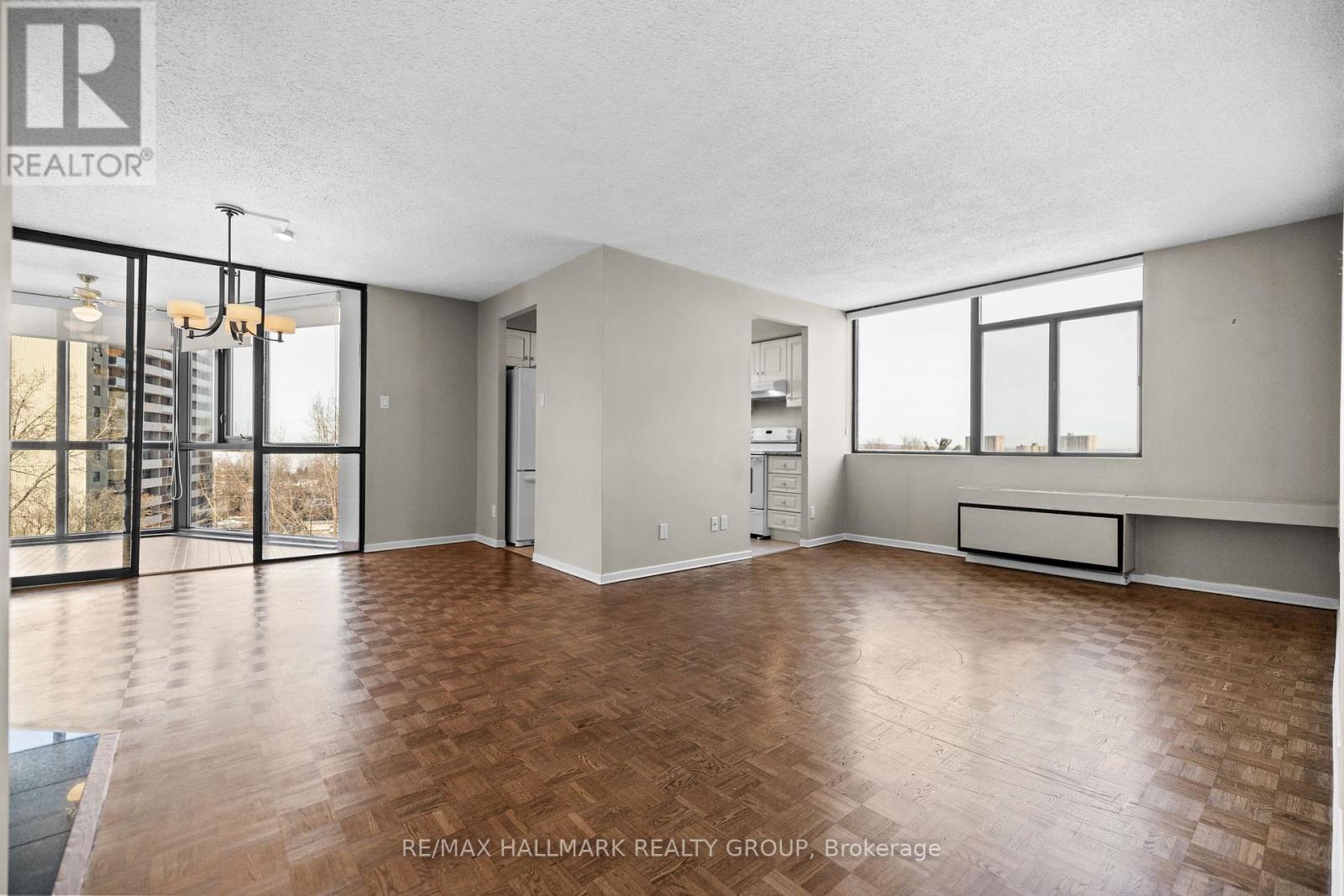1003 - 2871 Richmond Road Ottawa, Ontario K2B 8M5
$375,000Maintenance, Insurance, Water
$761.69 Monthly
Maintenance, Insurance, Water
$761.69 MonthlySpacious and turnkey 2 bedroom, 2 bathroom condominium soaring above the cityscape with an abundance of natural light. Welcome to Marina Bay, a community providing an unmatched living experience with amenities including: outdoor pool, party room, gym, library, squash/racquetball, hot tub, and rooftop patio. Unit 1003 is a corner unit offering a fantastic floorplan with a large living and dining rooms with refinished hardwood floors, and bonus solarium with fantastic views of the Ottawa River. The kitchen has been updated featuring light cabinetry, gleaming granite countertops, a double sink, and ceramic tile floors. A long hallway separates the sleeping quarters, the 4pc main bath has been renovated top to bottom with tasteful finishes. Both bedrooms are expansive with sizable windows, hardwood floors, and the primary bedroom offers double closets for storage and a bonus 2pc en-suite bathroom. Includes 1 underground parking spot, 1 storage locker, and in-suite laundry! 24 hour irrevocable. Some photos virtually staged. (id:35885)
Property Details
| MLS® Number | X11935166 |
| Property Type | Single Family |
| Community Name | 6201 - Britannia Heights |
| Amenities Near By | Public Transit |
| Community Features | Pet Restrictions |
| Parking Space Total | 1 |
| Structure | Squash & Raquet Court |
Building
| Bathroom Total | 2 |
| Bedrooms Above Ground | 2 |
| Bedrooms Total | 2 |
| Amenities | Party Room, Exercise Centre, Storage - Locker |
| Appliances | Dishwasher, Dryer, Hood Fan, Stove, Washer, Window Coverings, Refrigerator |
| Cooling Type | Central Air Conditioning |
| Exterior Finish | Brick |
| Half Bath Total | 1 |
| Heating Fuel | Electric |
| Heating Type | Heat Pump |
| Size Interior | 1,000 - 1,199 Ft2 |
| Type | Apartment |
Parking
| Underground |
Land
| Acreage | No |
| Land Amenities | Public Transit |
Rooms
| Level | Type | Length | Width | Dimensions |
|---|---|---|---|---|
| Main Level | Foyer | 1.53 m | 1.52 m | 1.53 m x 1.52 m |
| Main Level | Dining Room | 3.97 m | 2.16 m | 3.97 m x 2.16 m |
| Main Level | Sunroom | 2.77 m | 2.43 m | 2.77 m x 2.43 m |
| Main Level | Kitchen | 2.77 m | 2.16 m | 2.77 m x 2.16 m |
| Main Level | Living Room | 3.35 m | 4.58 m | 3.35 m x 4.58 m |
| Main Level | Laundry Room | 2.15 m | 1.53 m | 2.15 m x 1.53 m |
| Main Level | Primary Bedroom | 4.57 m | 3.06 m | 4.57 m x 3.06 m |
| Main Level | Bedroom | 3.67 m | 2.46 m | 3.67 m x 2.46 m |
https://www.realtor.ca/real-estate/27829377/1003-2871-richmond-road-ottawa-6201-britannia-heights
Contact Us
Contact us for more information











































