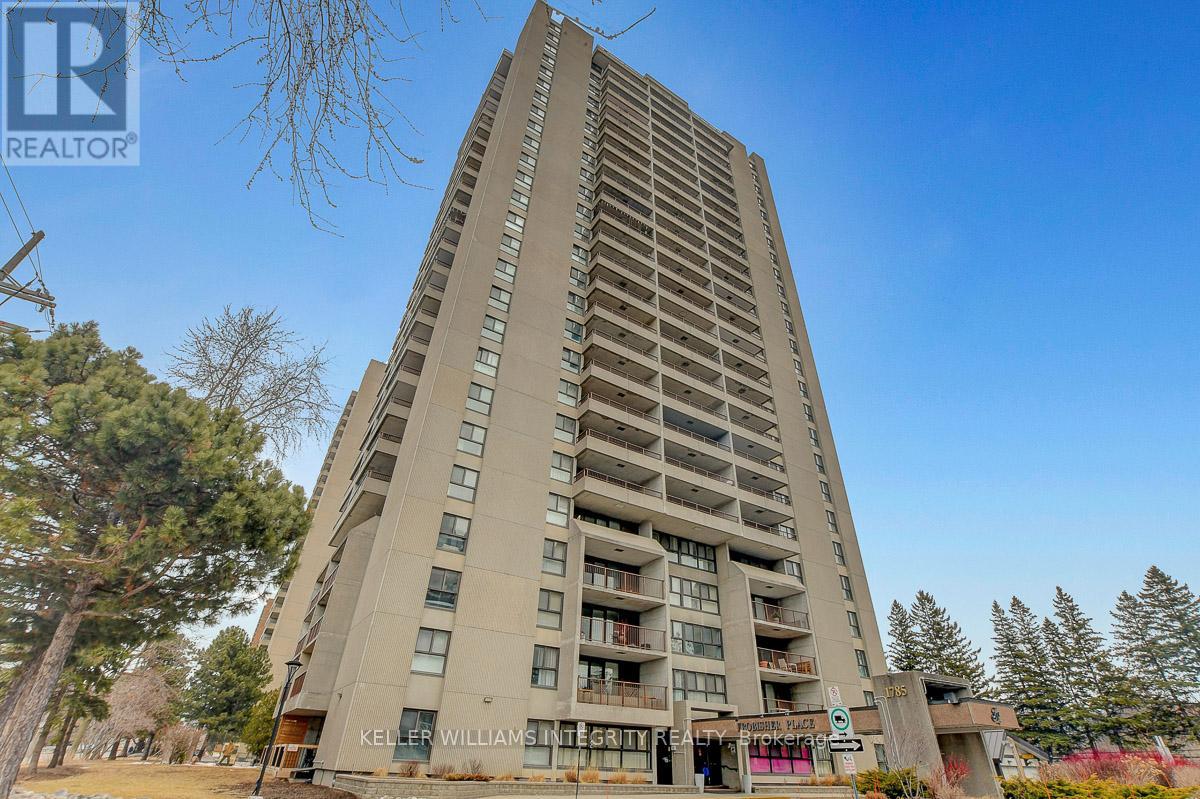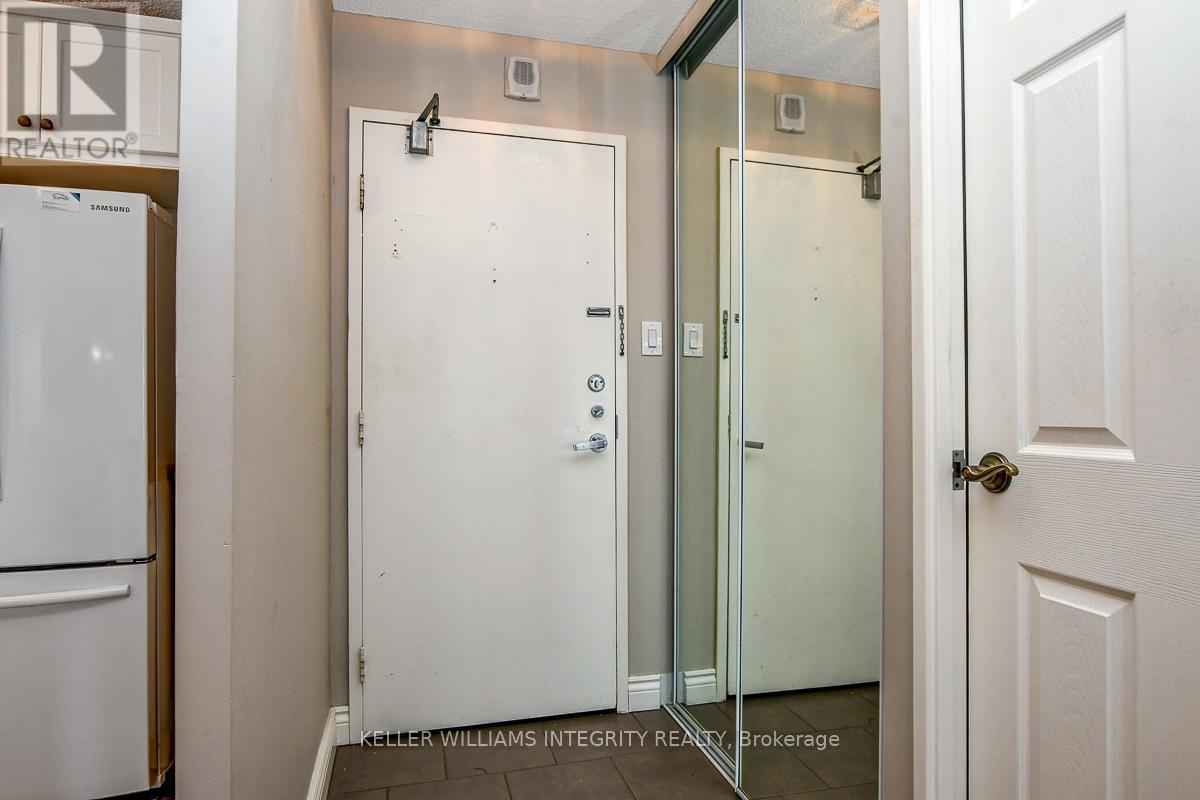1006 - 1785 Frobisher Lane Ottawa, Ontario K1G 3T7
$319,900Maintenance, Heat, Electricity, Water, Common Area Maintenance, Insurance, Parking
$539.68 Monthly
Maintenance, Heat, Electricity, Water, Common Area Maintenance, Insurance, Parking
$539.68 MonthlyWelcome to this bright and charming 1-bedroom, 1-bathroom condo in the heart of Alta Vista! This well-maintained, carpet-free unit offers a functional open-concept layout with large windows and a spacious south-facing balcony that fills the home with natural light and provides beautiful views of the Rideau River. The kitchen is open to the living and dining areas, making it perfect for entertaining or relaxing at home. It features ample cupboard space and a cute breakfast bar - great for morning coffee or casual meals. The bedroom is a great size, bright and airy, with generous closet space for all your storage needs. The full bathroom is clean and well-kept, completing this comfortable and stylish space. Located just steps from the Smyth Transitway stop and surrounded by scenic walking and biking paths, this condo offers the best of both convenience and lifestyle. The building features an impressive list of amenities, including an indoor pool, sauna, gym, weight room, games room, library, party room, underground parking, a storage locker, beautifully maintained outdoor space, and even a handy on-site convenience store. An added bonus: condo fees include all utilities, making for easy budgeting and stress-free living. Whether you're a first-time buyer, downsizer, or investor - this condo checks all the boxes for easy, affordable living in a sought-after location. (id:35885)
Property Details
| MLS® Number | X12061010 |
| Property Type | Single Family |
| Community Name | 3602 - Riverview Park |
| Amenities Near By | Public Transit, Park |
| Community Features | Pet Restrictions |
| Features | Elevator, Balcony |
| Parking Space Total | 1 |
| Structure | Tennis Court |
Building
| Bathroom Total | 1 |
| Bedrooms Above Ground | 1 |
| Bedrooms Total | 1 |
| Amenities | Exercise Centre, Party Room, Sauna, Storage - Locker |
| Appliances | Hood Fan, Microwave, Stove, Window Coverings, Refrigerator |
| Cooling Type | Wall Unit |
| Exterior Finish | Brick |
| Heating Fuel | Natural Gas |
| Heating Type | Baseboard Heaters |
| Size Interior | 600 - 699 Ft2 |
| Type | Apartment |
Parking
| Underground | |
| Garage |
Land
| Acreage | No |
| Land Amenities | Public Transit, Park |
| Zoning Description | R5ch(78) |
Rooms
| Level | Type | Length | Width | Dimensions |
|---|---|---|---|---|
| Main Level | Living Room | 5.24 m | 3.61 m | 5.24 m x 3.61 m |
| Main Level | Kitchen | 4.33 m | 2.54 m | 4.33 m x 2.54 m |
| Main Level | Bedroom | 4.32 m | 3.26 m | 4.32 m x 3.26 m |
| Main Level | Bathroom | 2.1 m | 2.1 m | 2.1 m x 2.1 m |
https://www.realtor.ca/real-estate/28118534/1006-1785-frobisher-lane-ottawa-3602-riverview-park
Contact Us
Contact us for more information




















































