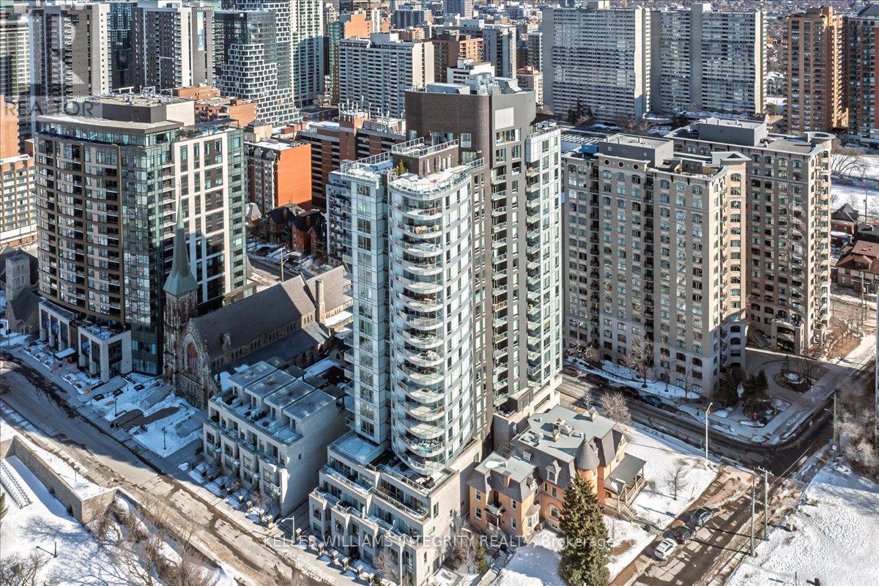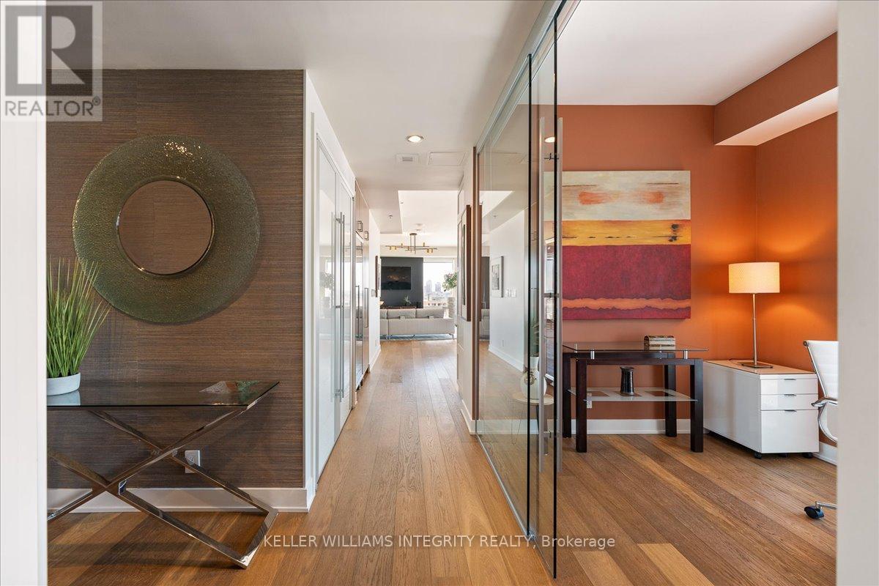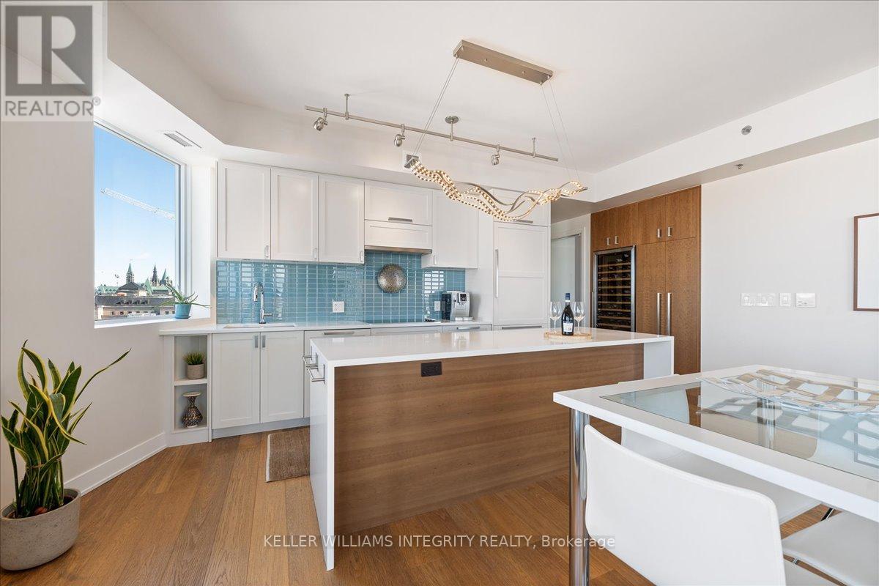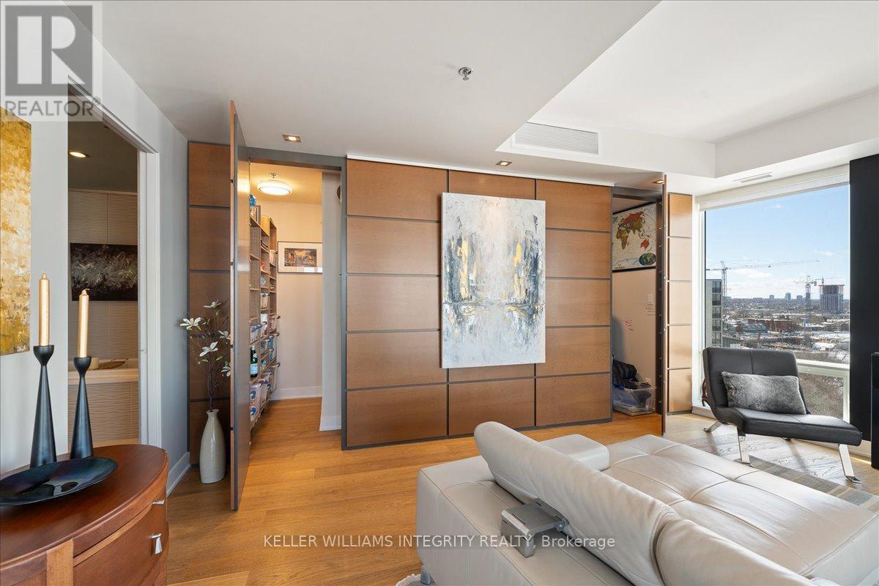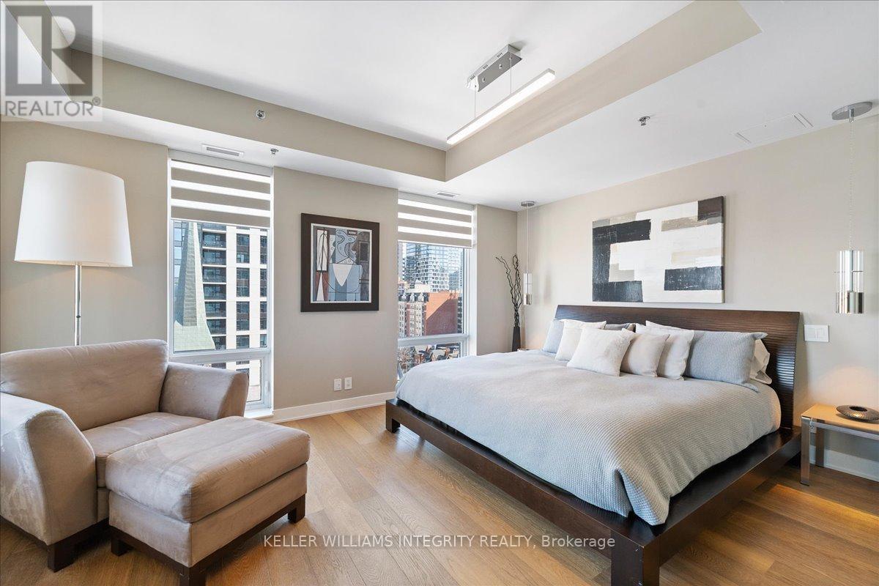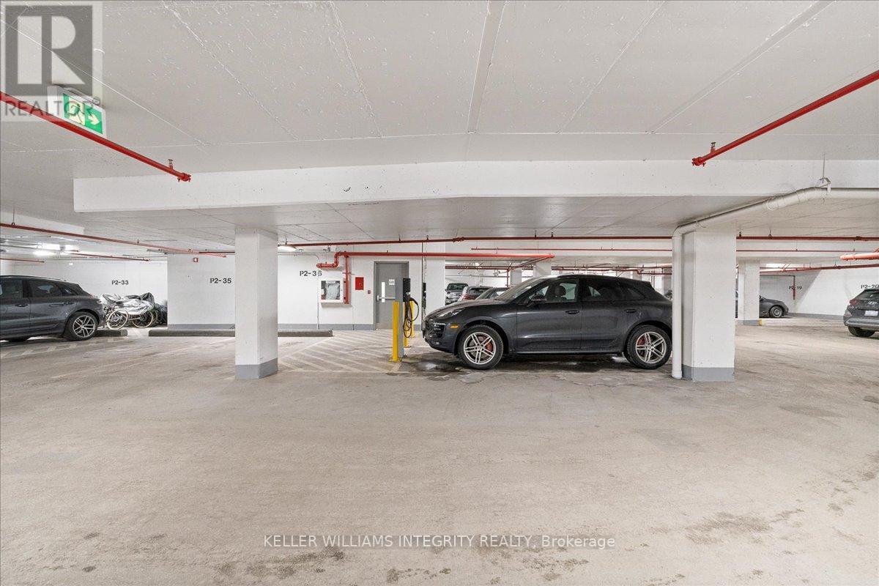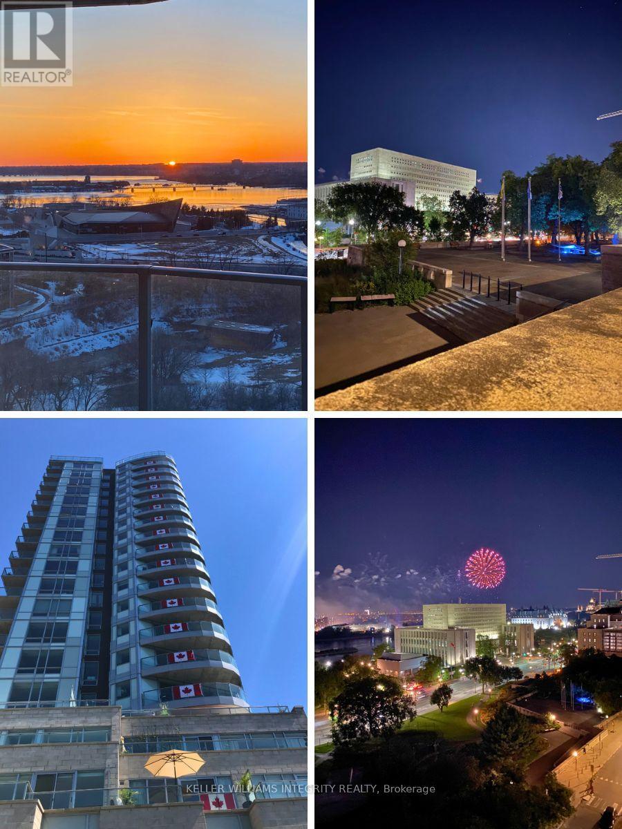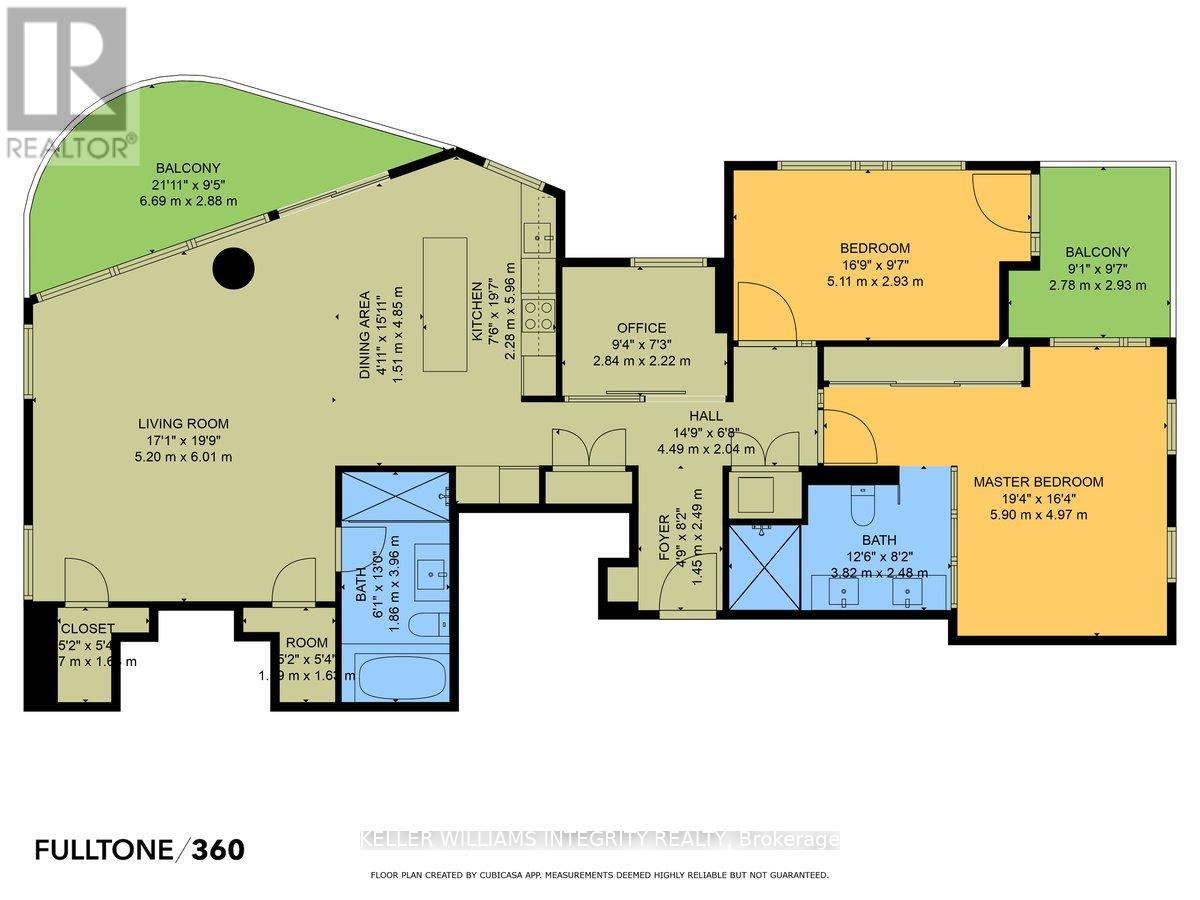1006 - 428 Sparks Street Ottawa, Ontario K1R 0B3
$1,888,000Maintenance, Common Area Maintenance, Insurance, Water, Heat
$1,666.75 Monthly
Maintenance, Common Area Maintenance, Insurance, Water, Heat
$1,666.75 MonthlyWelcome to Cathedral Hill, where luxury and sustainability blend seamlessly! This exceptional northwest-facing corner unit boasts breathtaking panoramic views of Ottawa's iconic landmarks, including the Ottawa River, Parliament Hill & LeBreton Flats. Unique layout offered as it was originally set to be 2 units but now 1 custom unit with 2 balconies! Flooded with natural light from expansive windows, this condo features 9 feet ceilings and stunning engineered hardwood floors + tile throughout. Upon entry, you're greeted by a welcoming foyer that leads into the open-concept layout. The modern European-style kitchen is a true standout, featuring energy-efficient appliances with panels matching the cabinets, sleek quartz countertops, and a spacious island overlooking the dining area. The breathtaking living room, with its captivating views, provides access to the first of 2 balconies & a custom accent wall that hides a walk-in pantry & walk-in closet offering ample storage space. The spa-inspired 4-piece bathroom boasts a rainfall glass shower & a deep soaker tub, creating a serene retreat. The primary bedroom is generously sized, with a wall of closets & custom-built organizers, as well as a beautiful 4-piece ensuite with a glass shower + dual vanity. The secondary bedroom opens onto the second balcony, while a dedicated office with glass walls offers a quiet and inspiring workspace. Additional features include underground parking, equipped for an electric vehicle & a double storage unit. Cathedral Hill's outstanding amenities include an executive concierge, an elegant party room with kitchen + bar, a fitness center with a sauna and steam shower, a dog-washing station, a car washing station, a workshop, and 2 guest rooms available for rent. Enjoy front row seat to the Canada Day & Casino Lac Leamy fireworks! Surrounded by lush nature & parkland, this condo is ideally located just steps from fine dining, festivals, the LRT station & so much more! (id:35885)
Property Details
| MLS® Number | X12012307 |
| Property Type | Single Family |
| Community Name | 4101 - Ottawa Centre |
| Community Features | Pet Restrictions |
| Equipment Type | None |
| Features | Elevator, Balcony, In Suite Laundry |
| Parking Space Total | 1 |
| Rental Equipment Type | None |
Building
| Bathroom Total | 2 |
| Bedrooms Above Ground | 2 |
| Bedrooms Total | 2 |
| Age | 6 To 10 Years |
| Amenities | Exercise Centre, Sauna, Security/concierge, Storage - Locker |
| Appliances | Dishwasher, Dryer, Stove, Washer, Refrigerator |
| Cooling Type | Central Air Conditioning |
| Exterior Finish | Steel, Brick |
| Heating Fuel | Natural Gas |
| Heating Type | Forced Air |
| Size Interior | 1,600 - 1,799 Ft2 |
| Type | Apartment |
Parking
| Underground | |
| Garage |
Land
| Acreage | No |
| Zoning Description | Gm27s206 |
Rooms
| Level | Type | Length | Width | Dimensions |
|---|---|---|---|---|
| Main Level | Living Room | 5.2 m | 6.01 m | 5.2 m x 6.01 m |
| Main Level | Dining Room | 1.51 m | 4.58 m | 1.51 m x 4.58 m |
| Main Level | Kitchen | 2.28 m | 5.96 m | 2.28 m x 5.96 m |
| Main Level | Primary Bedroom | 5.9 m | 4.97 m | 5.9 m x 4.97 m |
| Main Level | Bedroom | 5.11 m | 2.93 m | 5.11 m x 2.93 m |
| Main Level | Office | 2.84 m | 2.22 m | 2.84 m x 2.22 m |
https://www.realtor.ca/real-estate/28007732/1006-428-sparks-street-ottawa-4101-ottawa-centre
Contact Us
Contact us for more information
