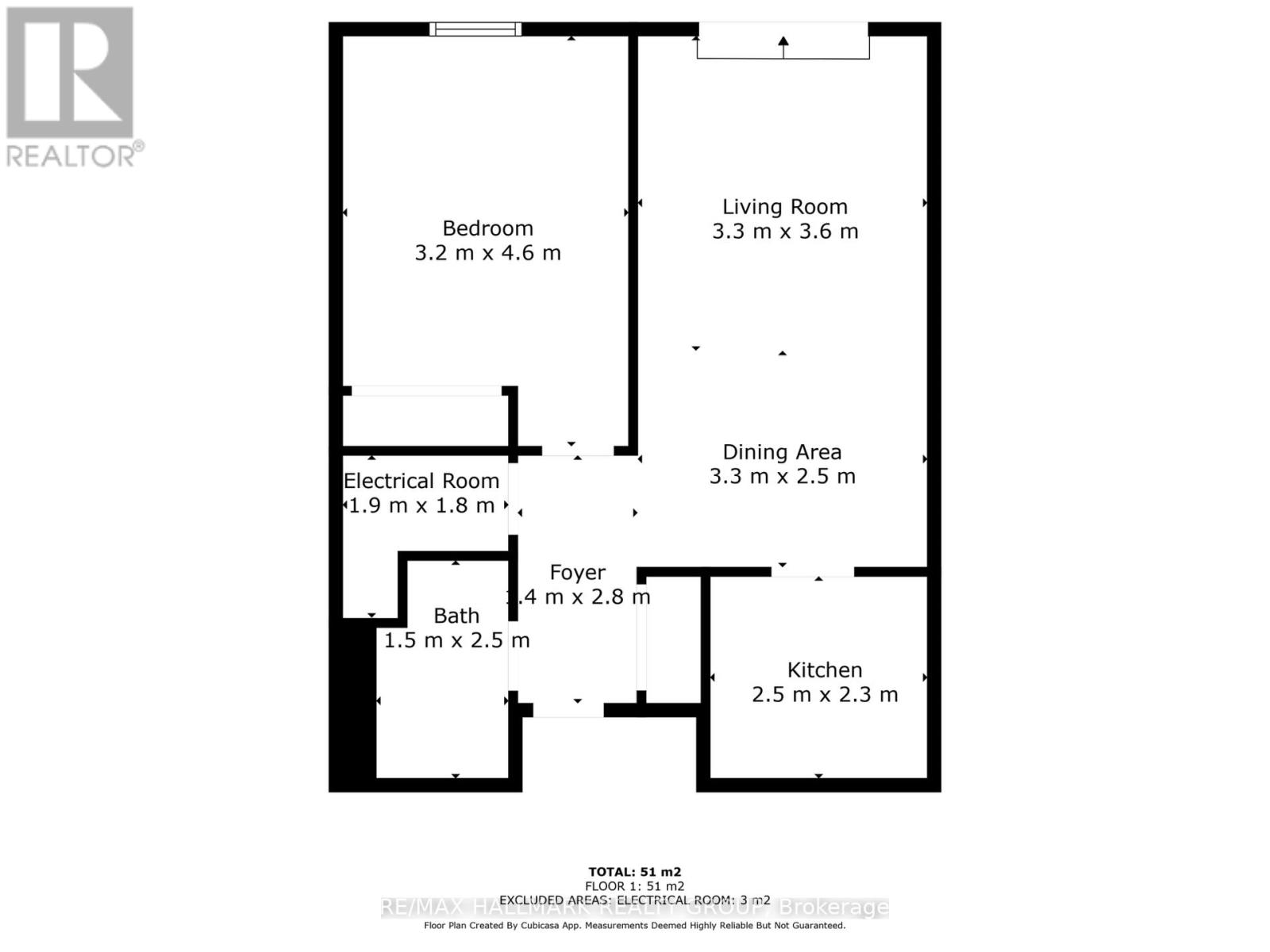1006 - 475 Laurier Avenue W Ottawa, Ontario K1R 7X1
$285,900Maintenance, Water, Common Area Maintenance, Insurance
$522.83 Monthly
Maintenance, Water, Common Area Maintenance, Insurance
$522.83 MonthlyLive in the heart of downtown Ottawa at 475 Laurier Avenue W, a sought-after building in Centretown. This bright and spacious 1-bedroom, 1-bathroom condo is perfect for urban professionals looking to enjoy the best of city living. Move-in ready with new stainless steel appliances, fresh paint, and gleaming hardwood floors, this unit also features a private 20+ foot south-facing balcony. Residents have access to a renovated gym and party room. The location is ideal, with a bike path nearby leading directly to the Rideau Canal, great restaurants and cafs such as Art House Caf, Sansotei Ramen, and Pour Boy, and grocery stores including Farm Boy, Independent, and Kowloon within walking distance. Its also close to entertainment venues like Bronson Centre and festival locations for Jazz Fest and Blues Fest. A short bike ride to Statistics Canada, less than a 10-minute walk to the Bank of Canada, and just minutes from government buildings, this condo offers unmatched convenience. With a five-minute walk to the LRT and easy access to Parliament Hill, ByWard Market, Chinatown, and more, commuting and exploring the city is effortless. Don't miss this opportunity to own a stylish downtown condo in a prime location. Book your showing today. (id:35885)
Property Details
| MLS® Number | X11959677 |
| Property Type | Single Family |
| Community Name | 4101 - Ottawa Centre |
| AmenitiesNearBy | Public Transit, Park |
| CommunityFeatures | Pet Restrictions |
| Features | Flat Site, Balcony |
Building
| BathroomTotal | 1 |
| BedroomsAboveGround | 1 |
| BedroomsTotal | 1 |
| Age | 31 To 50 Years |
| Appliances | Water Heater, Stove, Refrigerator |
| ExteriorFinish | Brick |
| FireProtection | Controlled Entry, Smoke Detectors |
| FlooringType | Hardwood |
| FoundationType | Concrete |
| HeatingFuel | Electric |
| HeatingType | Baseboard Heaters |
| SizeInterior | 499.9955 - 598.9955 Sqft |
| Type | Apartment |
Land
| Acreage | No |
| LandAmenities | Public Transit, Park |
| ZoningDescription | R5q |
Rooms
| Level | Type | Length | Width | Dimensions |
|---|---|---|---|---|
| Main Level | Great Room | 3.3 m | 6.1 m | 3.3 m x 6.1 m |
| Main Level | Kitchen | 2.5 m | 2.3 m | 2.5 m x 2.3 m |
| Main Level | Bedroom | 3.2 m | 4.6 m | 3.2 m x 4.6 m |
| Main Level | Bathroom | 1.5 m | 2.5 m | 1.5 m x 2.5 m |
https://www.realtor.ca/real-estate/27885381/1006-475-laurier-avenue-w-ottawa-4101-ottawa-centre
Interested?
Contact us for more information




















