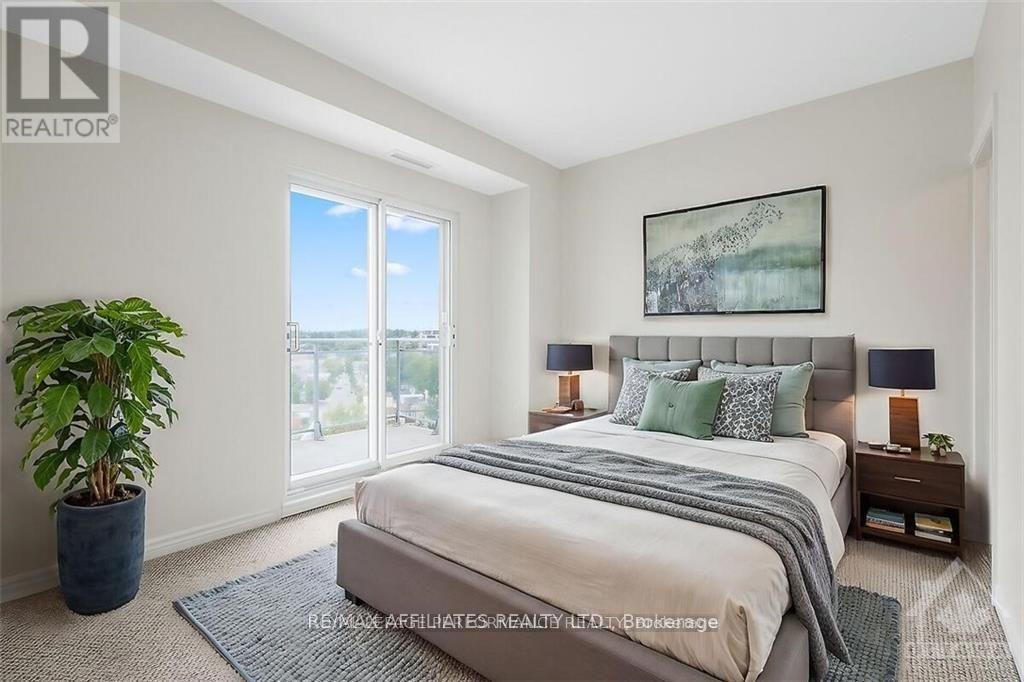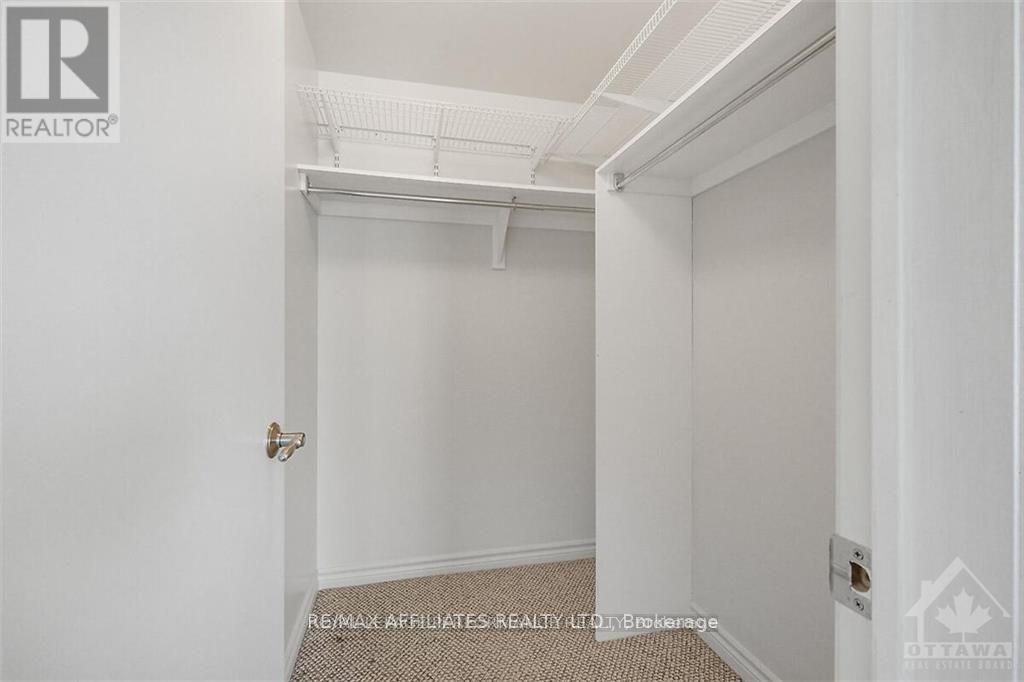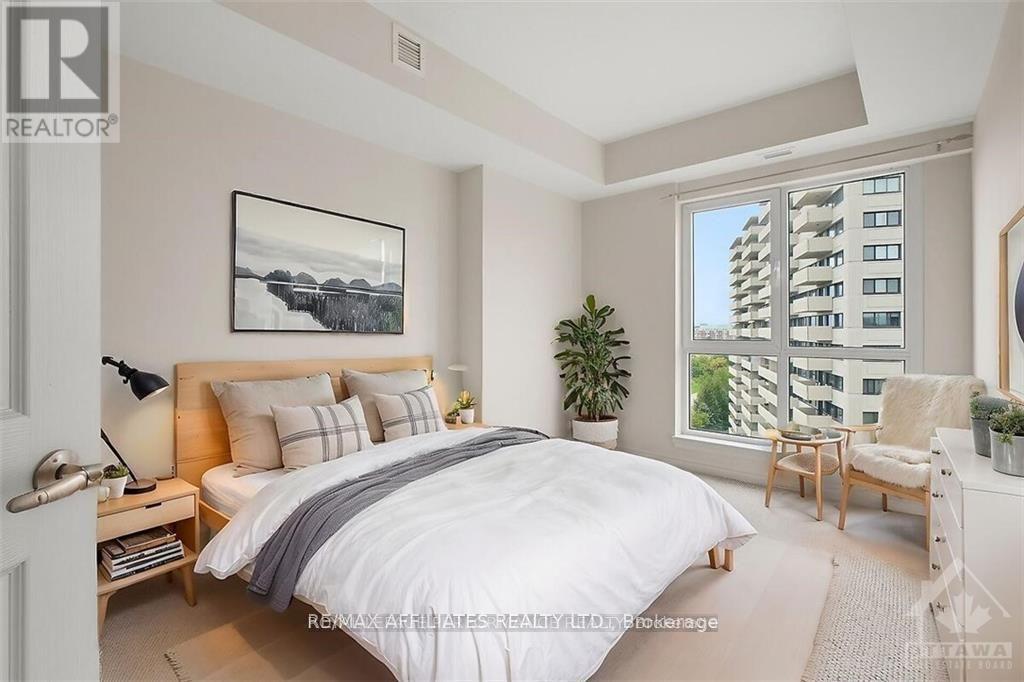2 Bedroom
2 Bathroom
899.9921 - 998.9921 sqft
Central Air Conditioning
Forced Air
$2,700 Monthly
Welcome home to this 978 sq ft corner unit in desirable central location. This spacious and bright 2 bed, 2 bath condo offers amazing views from every window. Then open concept kitchen boasts stainless steel appliances, granite counter tops and plenty of cabinetry. The primary bedroom features a ensuite bath and walk in closet. Great private balcony with patio door access from the living room and primary bedroom. In suite laundry, underground parking, indoor swimming pool, exercise room, party room, storage locker are all great features of this unit. Don't miss an opportunity to live in this great neighbourhood so close to all amenities. Available ASAP (id:35885)
Property Details
|
MLS® Number
|
X11836367 |
|
Property Type
|
Single Family |
|
Community Name
|
3402 - Vanier |
|
CommunityFeatures
|
Pet Restrictions |
|
Features
|
Balcony, In Suite Laundry |
|
ParkingSpaceTotal
|
1 |
Building
|
BathroomTotal
|
2 |
|
BedroomsAboveGround
|
2 |
|
BedroomsTotal
|
2 |
|
Amenities
|
Storage - Locker |
|
Appliances
|
Garage Door Opener Remote(s) |
|
CoolingType
|
Central Air Conditioning |
|
ExteriorFinish
|
Brick, Stone |
|
HeatingFuel
|
Natural Gas |
|
HeatingType
|
Forced Air |
|
SizeInterior
|
899.9921 - 998.9921 Sqft |
|
Type
|
Apartment |
Parking
Land
Rooms
| Level |
Type |
Length |
Width |
Dimensions |
|
Main Level |
Kitchen |
2.48 m |
2.36 m |
2.48 m x 2.36 m |
|
Main Level |
Living Room |
5.66 m |
3.42 m |
5.66 m x 3.42 m |
|
Main Level |
Primary Bedroom |
4.03 m |
3.22 m |
4.03 m x 3.22 m |
|
Main Level |
Bedroom 2 |
3.96 m |
3.22 m |
3.96 m x 3.22 m |
|
Main Level |
Foyer |
2.74 m |
1.52 m |
2.74 m x 1.52 m |
https://www.realtor.ca/real-estate/27706075/1007-70-landry-street-ottawa-3402-vanier




































