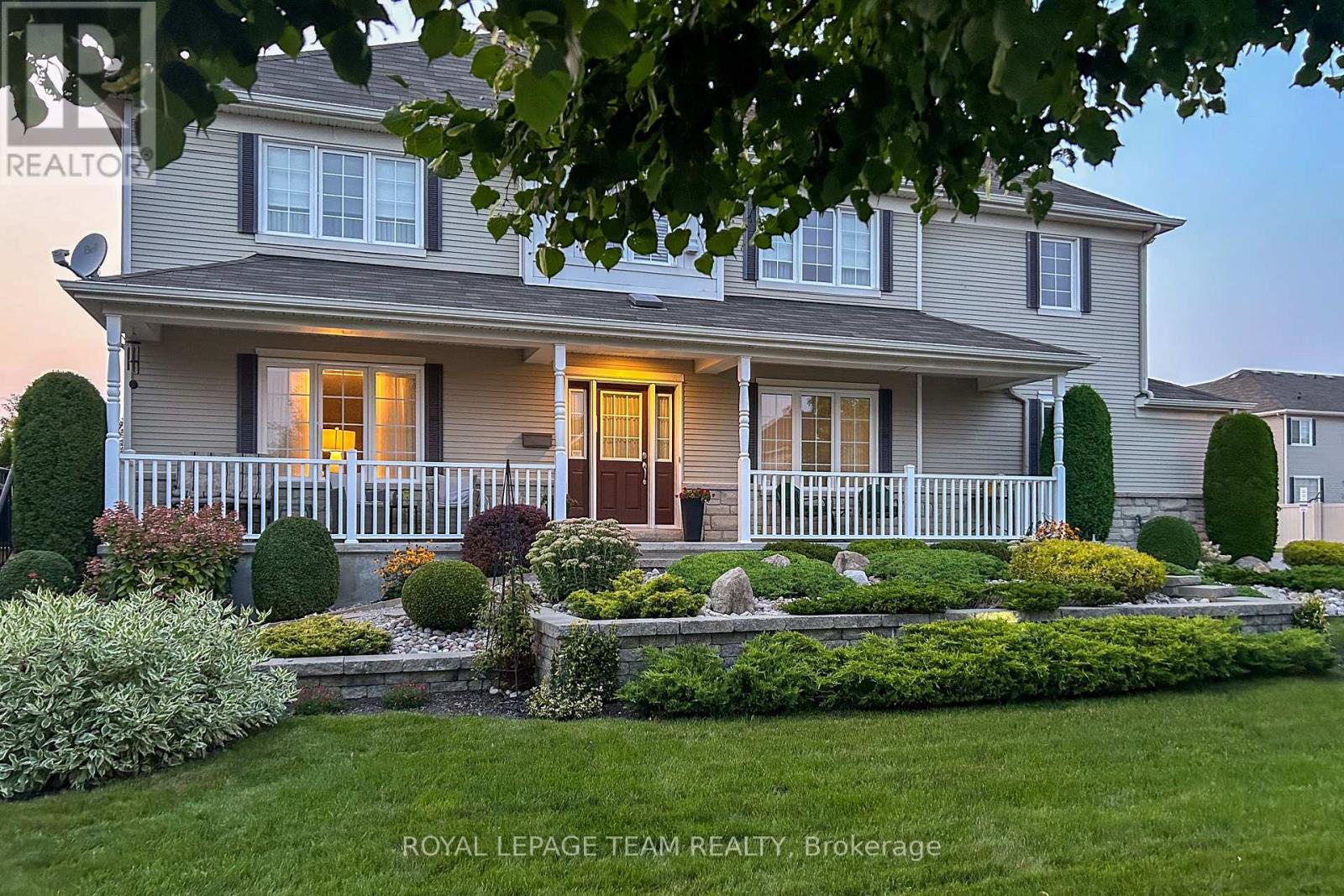3 Bedroom
3 Bathroom
1499.9875 - 1999.983 sqft
Fireplace
Central Air Conditioning
Forced Air
Landscaped
$699,900
Welcome to this stunning 03 bedroom, 03 bathroom 1600 sf end unit townhome with two car garage.Set back on a premium, oversized corner lot in the heart of Stonebridge, this property offers urban convenience at its finest with Minto Sportsplex, schools and shopping just minutes away.Some of the outstanding features of this meticulously kept sun soaked beauty include oversized windows everywhere you look, gleaming hardwood floors throughout the main level, a spacious and stylish kitchen featuring premium finishes and ample storage, a breakfast bar and spacious eating area. A well appointed family room wth gas fireplace leads to a gorgeous professionally landscaped yard with stone patio and gazebo.The second floor of this exquisite property features 3 very large bedrooms, (two of which have walk in closets), and 2 full baths including a 5 piece ensuite plus a versatile loft and laundry room. (id:35885)
Property Details
|
MLS® Number
|
X12001369 |
|
Property Type
|
Single Family |
|
Community Name
|
7708 - Barrhaven - Stonebridge |
|
AmenitiesNearBy
|
Public Transit, Schools, Park |
|
CommunityFeatures
|
Community Centre |
|
EquipmentType
|
Water Heater |
|
Features
|
Irregular Lot Size, Gazebo |
|
ParkingSpaceTotal
|
4 |
|
RentalEquipmentType
|
Water Heater |
|
Structure
|
Patio(s), Porch |
Building
|
BathroomTotal
|
3 |
|
BedroomsAboveGround
|
3 |
|
BedroomsTotal
|
3 |
|
Age
|
16 To 30 Years |
|
Amenities
|
Fireplace(s) |
|
Appliances
|
Garage Door Opener Remote(s), Water Meter, Dryer, Freezer, Microwave, Oven, Stove, Washer, Refrigerator |
|
BasementDevelopment
|
Unfinished |
|
BasementType
|
N/a (unfinished) |
|
ConstructionStyleAttachment
|
Attached |
|
CoolingType
|
Central Air Conditioning |
|
ExteriorFinish
|
Stone, Vinyl Siding |
|
FireProtection
|
Alarm System, Smoke Detectors |
|
FireplacePresent
|
Yes |
|
FireplaceTotal
|
1 |
|
FoundationType
|
Poured Concrete |
|
HalfBathTotal
|
1 |
|
HeatingFuel
|
Natural Gas |
|
HeatingType
|
Forced Air |
|
StoriesTotal
|
2 |
|
SizeInterior
|
1499.9875 - 1999.983 Sqft |
|
Type
|
Row / Townhouse |
|
UtilityWater
|
Municipal Water |
Parking
|
Attached Garage
|
|
|
Garage
|
|
|
Inside Entry
|
|
Land
|
Acreage
|
No |
|
LandAmenities
|
Public Transit, Schools, Park |
|
LandscapeFeatures
|
Landscaped |
|
Sewer
|
Sanitary Sewer |
|
SizeDepth
|
98 Ft ,3 In |
|
SizeFrontage
|
46 Ft ,3 In |
|
SizeIrregular
|
46.3 X 98.3 Ft |
|
SizeTotalText
|
46.3 X 98.3 Ft |
|
ZoningDescription
|
Residential |
Rooms
| Level |
Type |
Length |
Width |
Dimensions |
|
Second Level |
Primary Bedroom |
4.84 m |
3.81 m |
4.84 m x 3.81 m |
|
Second Level |
Bathroom |
2.4 m |
1.92 m |
2.4 m x 1.92 m |
|
Second Level |
Bathroom |
2.16 m |
1.52 m |
2.16 m x 1.52 m |
|
Second Level |
Bedroom 2 |
4.08 m |
3.1 m |
4.08 m x 3.1 m |
|
Second Level |
Bedroom 3 |
4.9 m |
3.32 m |
4.9 m x 3.32 m |
|
Second Level |
Laundry Room |
2.1 m |
1.92 m |
2.1 m x 1.92 m |
|
Ground Level |
Kitchen |
5.55 m |
2.62 m |
5.55 m x 2.62 m |
|
Ground Level |
Dining Room |
3.5 m |
3.23 m |
3.5 m x 3.23 m |
|
Ground Level |
Bathroom |
1.86 m |
0.82 m |
1.86 m x 0.82 m |
Utilities
|
Cable
|
Available |
|
Sewer
|
Installed |
https://www.realtor.ca/real-estate/27982413/101-goldwood-ottawa-7708-barrhaven-stonebridge

















































