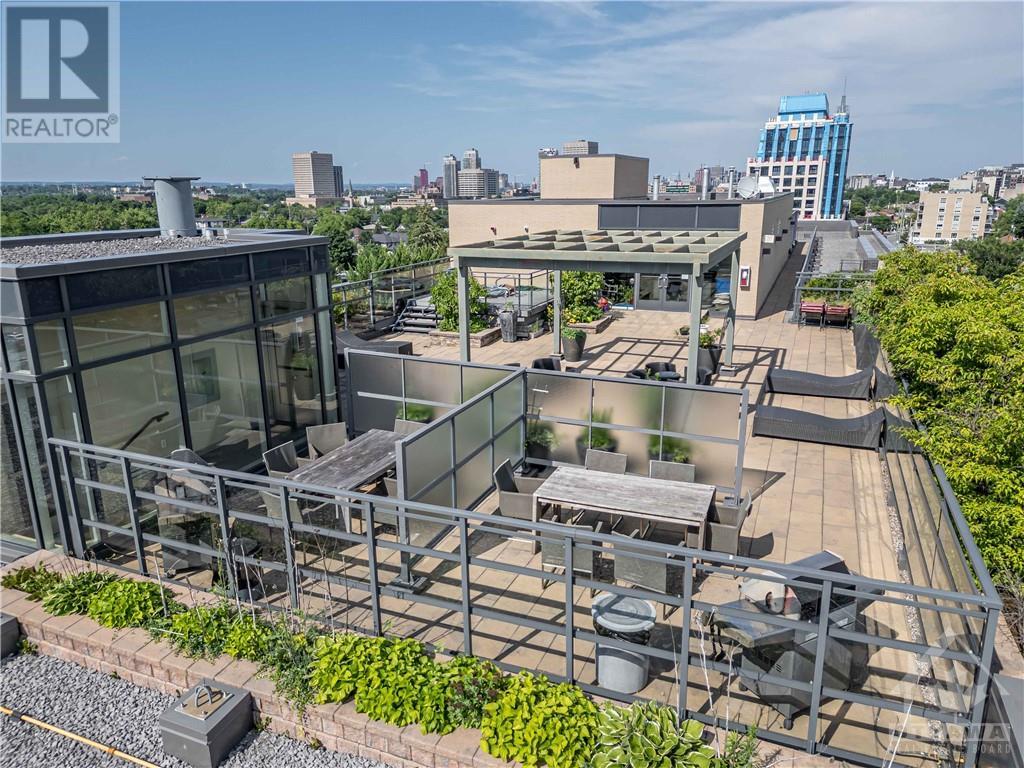101 Richmond Road Unit#411 Ottawa, Ontario K1Z 0A6
$575,000Maintenance, Property Management, Caretaker, Heat, Water, Other, See Remarks, Condominium Amenities, Recreation Facilities, Reserve Fund Contributions
$711 Monthly
Maintenance, Property Management, Caretaker, Heat, Water, Other, See Remarks, Condominium Amenities, Recreation Facilities, Reserve Fund Contributions
$711 MonthlyWelcome to your dream home in the heart of Westboro! This gorgeous condo has 2 bedrooms, each with its own ensuite bathroom, plus big windows and sliding doors that let in tons of sunlight. The all-white counters, cupboards, and walls make the whole place feel bright and airy. Located at the back of the building, this unit overlooks the peaceful Gatineau Hills, giving you all the privacy you need while you relax on your balcony. You'll love being close to the Ottawa River, running trails, and cross-country skiing. Plus, Westboro’s amazing restaurants are just a short walk away! The building has awesome amenities like a gym, a rooftop terrace with a hot tub, and a BBQ area perfect for hanging out with friends. Inside the condo, you’ll find laminate countertops, a built-in kitchen counter that doubles as a food prep island, and it comes with a parking spot, bike parking, and a storage locker. Enjoy the perfect mix of city life and nature in this incredible condo! Status on file. (id:35885)
Property Details
| MLS® Number | 1413881 |
| Property Type | Single Family |
| Neigbourhood | Westboro |
| AmenitiesNearBy | Public Transit, Recreation Nearby, Shopping, Water Nearby |
| CommunityFeatures | Recreational Facilities, Pets Allowed |
| Features | Balcony |
| ParkingSpaceTotal | 1 |
Building
| BathroomTotal | 2 |
| BedroomsAboveGround | 2 |
| BedroomsTotal | 2 |
| Amenities | Storage - Locker, Laundry - In Suite, Exercise Centre |
| Appliances | Dishwasher, Dryer, Microwave Range Hood Combo, Stove, Washer |
| BasementDevelopment | Not Applicable |
| BasementType | None (not Applicable) |
| ConstructedDate | 2011 |
| CoolingType | Central Air Conditioning |
| ExteriorFinish | Stone, Brick |
| FlooringType | Hardwood, Tile |
| FoundationType | Poured Concrete |
| HeatingFuel | Natural Gas |
| HeatingType | Forced Air |
| StoriesTotal | 1 |
| Type | Apartment |
| UtilityWater | Municipal Water |
Parking
| Underground |
Land
| Acreage | No |
| LandAmenities | Public Transit, Recreation Nearby, Shopping, Water Nearby |
| Sewer | Municipal Sewage System |
| ZoningDescription | Residential |
Rooms
| Level | Type | Length | Width | Dimensions |
|---|---|---|---|---|
| Main Level | Primary Bedroom | 10'0" x 13'5" | ||
| Main Level | Laundry Room | Measurements not available | ||
| Main Level | Bedroom | 10'0" x 11'1" | ||
| Main Level | Living Room | 12'11" x 26'1" | ||
| Main Level | 4pc Ensuite Bath | 10'0" x 5'5" | ||
| Main Level | Full Bathroom | 8'11" x 5'5" |
https://www.realtor.ca/real-estate/27476337/101-richmond-road-unit411-ottawa-westboro
Interested?
Contact us for more information






























