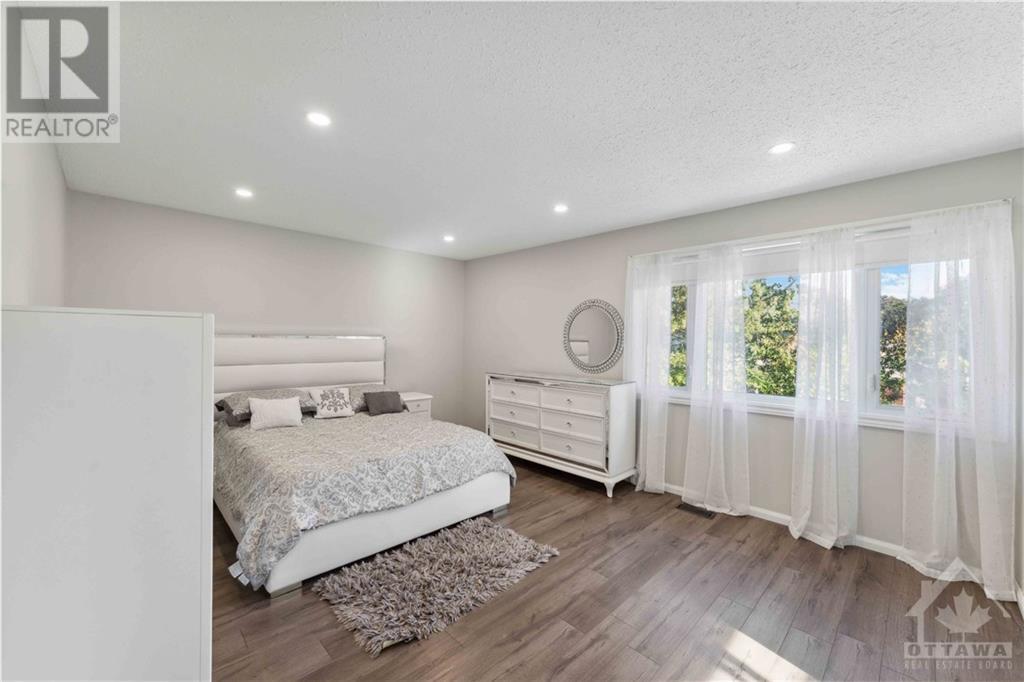4 Bedroom
3 Bathroom
Fireplace
Inground Pool
Central Air Conditioning
Forced Air
$929,900
This beautifully renovated home located in a quiet neighborhood, perfect for families or anyone seeking comfort & style. Close from Ottawa airport, schools & other amenities. The property sits on 58' x 100' (approx). As you step inside, you're greeted by an open-concept living & dining area. Every detail has been thoughtfully updated for a modern & cozy feel. The Kitchen is a dream with updated quartz countertops, sleek cabinetry, and modern appliances. Spacious family room that is a perfect spot to relax & enjoy a view of the backyard. 2nd floor features 3 generously-sized bedrooms & the 4th bed was converted to a loft, which can be easily converted back. Step outside and dive into the refreshing inground pool, perfect for cooling off on hot and humid summer days. The backyard provides an ideal setting for family gatherings. Partially-finished basement giving you the flexibility to transform it into whatever you desire. The possibilities are endless! 24hrs Irrev to all offers. (id:35885)
Property Details
|
MLS® Number
|
1414195 |
|
Property Type
|
Single Family |
|
Neigbourhood
|
Hunt Club Western Community |
|
AmenitiesNearBy
|
Airport, Public Transit, Shopping |
|
CommunityFeatures
|
Family Oriented |
|
Features
|
Automatic Garage Door Opener |
|
ParkingSpaceTotal
|
6 |
|
PoolType
|
Inground Pool |
Building
|
BathroomTotal
|
3 |
|
BedroomsAboveGround
|
4 |
|
BedroomsTotal
|
4 |
|
Appliances
|
Refrigerator, Dishwasher, Dryer, Hood Fan, Stove, Washer, Blinds |
|
BasementDevelopment
|
Partially Finished |
|
BasementType
|
Full (partially Finished) |
|
ConstructedDate
|
1976 |
|
ConstructionStyleAttachment
|
Detached |
|
CoolingType
|
Central Air Conditioning |
|
ExteriorFinish
|
Brick, Siding |
|
FireplacePresent
|
Yes |
|
FireplaceTotal
|
1 |
|
Fixture
|
Drapes/window Coverings, Ceiling Fans |
|
FlooringType
|
Mixed Flooring, Hardwood, Laminate |
|
FoundationType
|
Poured Concrete |
|
HalfBathTotal
|
1 |
|
HeatingFuel
|
Natural Gas |
|
HeatingType
|
Forced Air |
|
StoriesTotal
|
2 |
|
Type
|
House |
|
UtilityWater
|
Municipal Water |
Parking
Land
|
Acreage
|
No |
|
FenceType
|
Fenced Yard |
|
LandAmenities
|
Airport, Public Transit, Shopping |
|
Sewer
|
Municipal Sewage System |
|
SizeDepth
|
100 Ft ,3 In |
|
SizeFrontage
|
57 Ft ,11 In |
|
SizeIrregular
|
57.93 Ft X 100.23 Ft (irregular Lot) |
|
SizeTotalText
|
57.93 Ft X 100.23 Ft (irregular Lot) |
|
ZoningDescription
|
Residential |
Rooms
| Level |
Type |
Length |
Width |
Dimensions |
|
Second Level |
Primary Bedroom |
|
|
16'2" x 12'0" |
|
Second Level |
Loft |
|
|
12'7" x 9'0" |
|
Second Level |
Bedroom |
|
|
12'7" x 10'8" |
|
Second Level |
Bedroom |
|
|
11'6" x 9'8" |
|
Main Level |
Dining Room |
|
|
13'0" x 10'0" |
|
Main Level |
Family Room |
|
|
15'9" x 11'8" |
|
Main Level |
Kitchen |
|
|
10'4" x 9'4" |
|
Main Level |
Living Room |
|
|
18'9" x 12'0" |
|
Main Level |
Eating Area |
|
|
9'6" x 7'3" |
https://www.realtor.ca/real-estate/27485009/1010-cahill-drive-w-ottawa-hunt-club-western-community






































