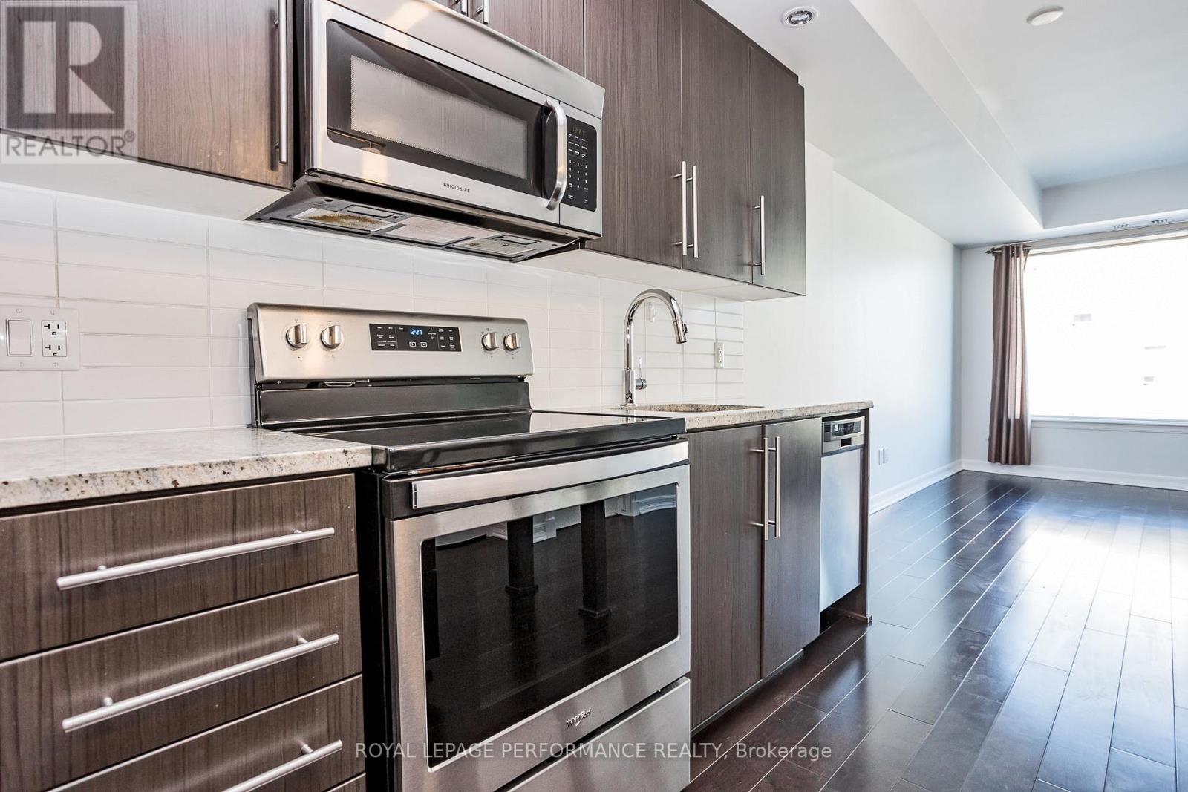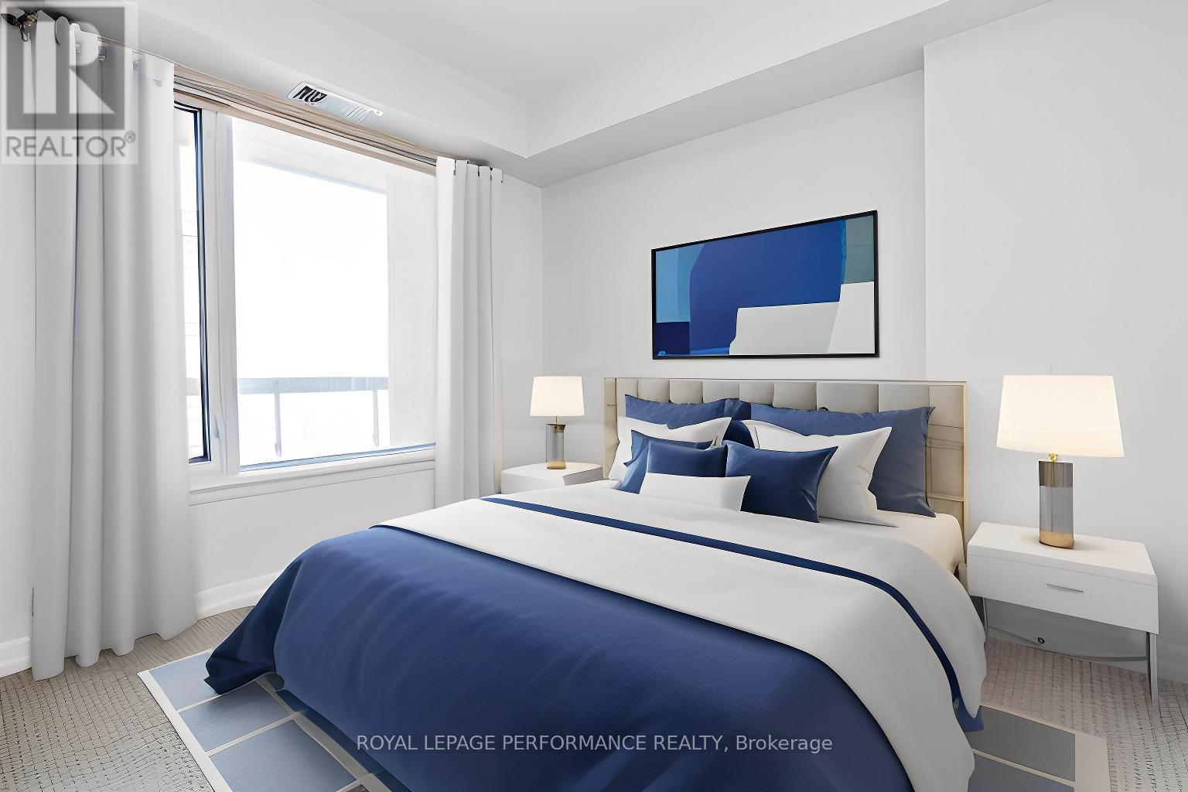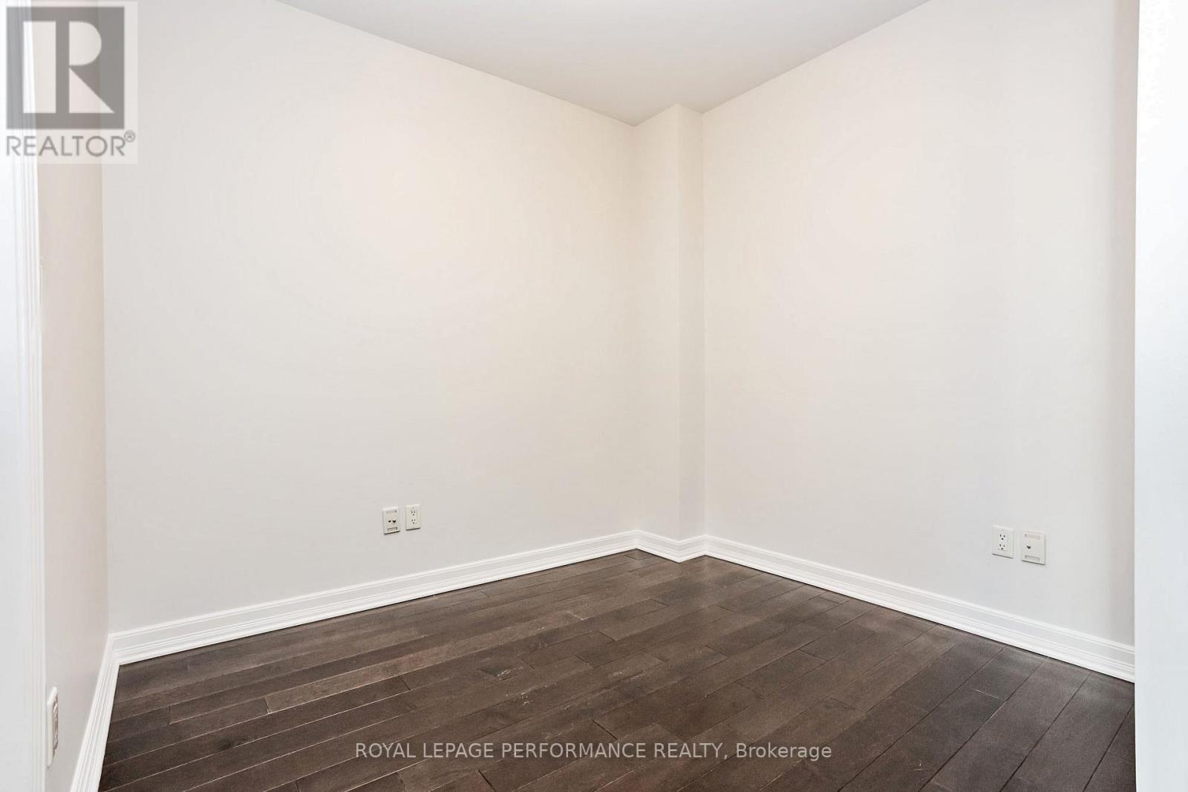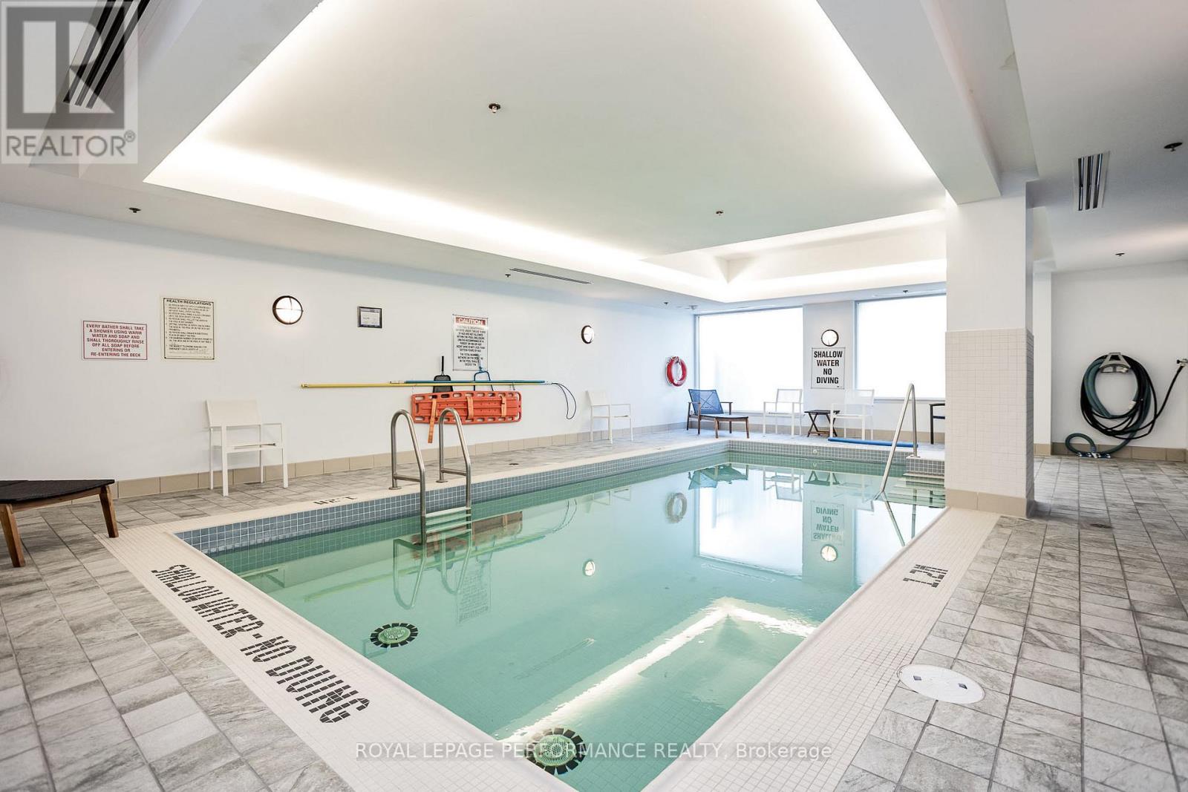1011 - 238 Besserer Street Ottawa, Ontario K1N 6B1
$399,000Maintenance, Heat, Water, Insurance
$632.50 Monthly
Maintenance, Heat, Water, Insurance
$632.50 MonthlyExperience downtown living at its finest! This stunning 1-bedroom, 1-bath condo in Galleria 2 offers a spacious den, perfect for a home office or flex space. Floor-to-ceiling windows fill the space with natural light, creating a bright and inviting atmosphere. The modern kitchen features stainless steel appliances, granite countertops, a breakfast bar, and hardwood floors, seamlessly flowing into the open-concept living area. Step onto your private balcony and take in the energy of the city. Enjoy top-tier building amenities, including an indoor pool, sauna, and outdoor BBQ/entertaining area. Ideally situated near the Rideau Centre, University of Ottawa, and Byward Market, with easy access to public transit and light rail. This condo also includes in-unit laundry, heated underground parking, and a storage locker. Some photos have been virtually staged. (id:35885)
Property Details
| MLS® Number | X11962552 |
| Property Type | Single Family |
| Community Name | 4003 - Sandy Hill |
| AmenitiesNearBy | Public Transit, Park |
| CommunityFeatures | Pet Restrictions, Community Centre |
| ParkingSpaceTotal | 1 |
Building
| BathroomTotal | 1 |
| BedroomsAboveGround | 1 |
| BedroomsTotal | 1 |
| Amenities | Party Room, Exercise Centre, Separate Heating Controls, Storage - Locker |
| Appliances | Dishwasher, Dryer, Hood Fan, Microwave, Refrigerator, Stove, Washer |
| CoolingType | Central Air Conditioning, Air Exchanger |
| ExteriorFinish | Brick |
| FoundationType | Concrete |
| HeatingFuel | Natural Gas |
| HeatingType | Forced Air |
| SizeInterior | 599.9954 - 698.9943 Sqft |
| Type | Apartment |
Parking
| Underground | |
| Garage |
Land
| Acreage | No |
| LandAmenities | Public Transit, Park |
| ZoningDescription | Residential |
Rooms
| Level | Type | Length | Width | Dimensions |
|---|---|---|---|---|
| Main Level | Living Room | 4.62 m | 3.04 m | 4.62 m x 3.04 m |
| Main Level | Kitchen | 3.42 m | 3.17 m | 3.42 m x 3.17 m |
| Main Level | Bedroom | 3.35 m | 2.76 m | 3.35 m x 2.76 m |
| Main Level | Bathroom | 1.65 m | 2.46 m | 1.65 m x 2.46 m |
| Main Level | Den | 2.81 m | 2.54 m | 2.81 m x 2.54 m |
| Main Level | Laundry Room | Measurements not available | ||
| Main Level | Foyer | Measurements not available |
https://www.realtor.ca/real-estate/27891786/1011-238-besserer-street-ottawa-4003-sandy-hill
Interested?
Contact us for more information






































