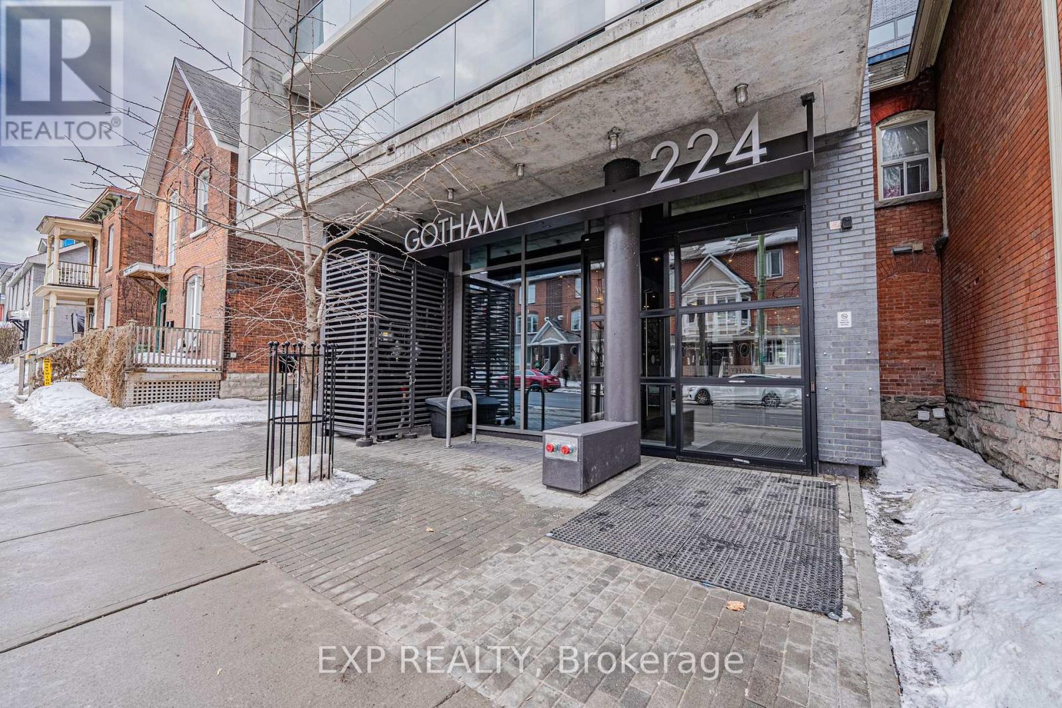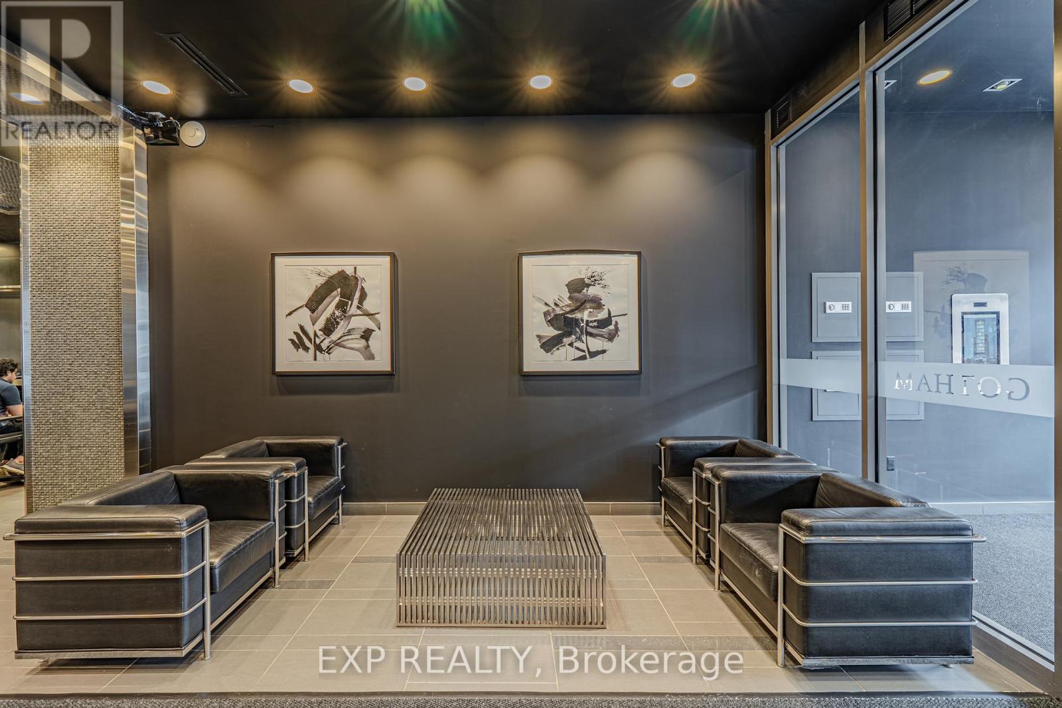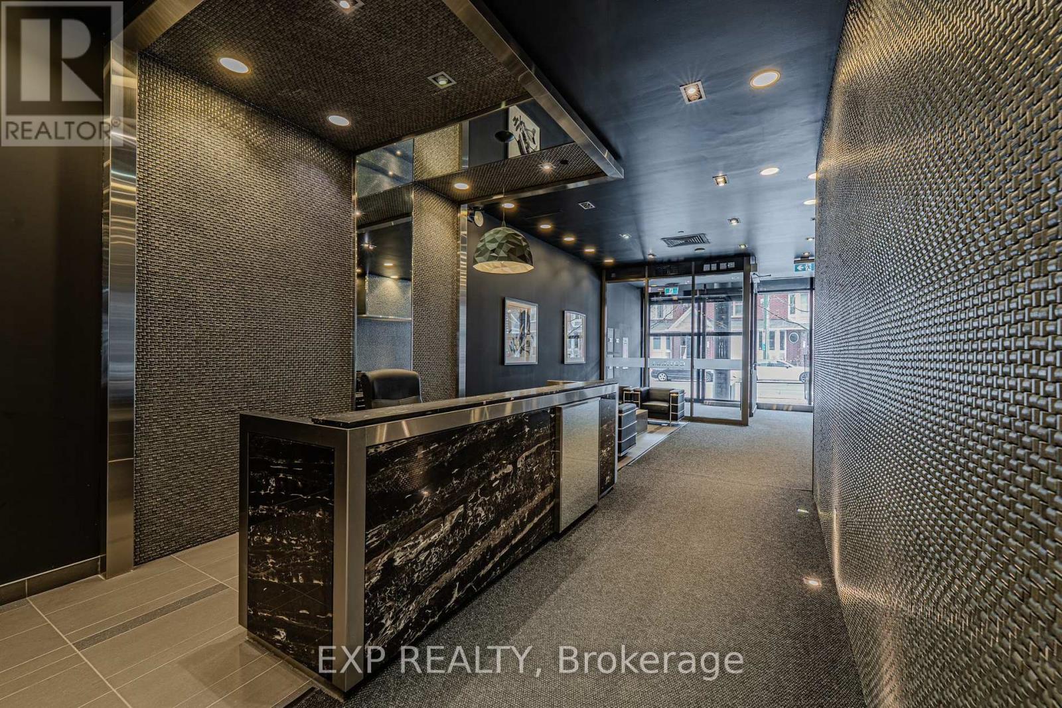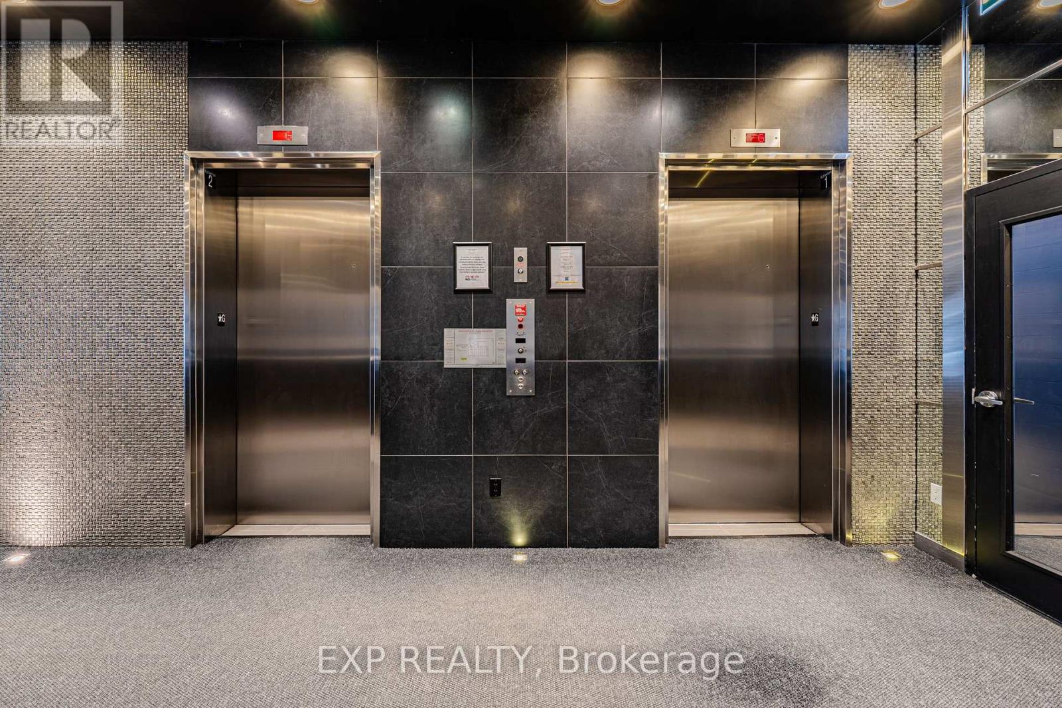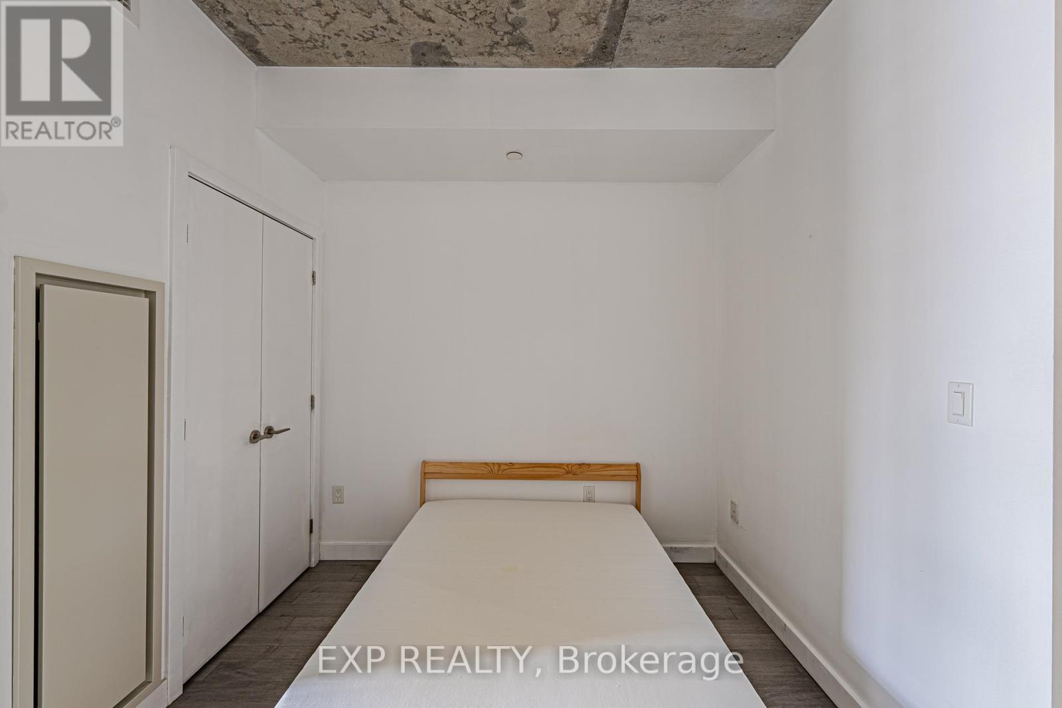1013 - 224 Lyon Street Ottawa, Ontario K1R 5V9
$305,000Maintenance, Insurance
$350 Monthly
Maintenance, Insurance
$350 MonthlyWelcome to Gotham by Lam Developments! This ultra-modern unit is ideal for investors or first-time buyers, offering a stylish open-concept layout that seamlessly blends the den/bedroom with the living area.Designed with contemporary flair, this space boasts 9-ft ceilings, floor-to-ceiling windows, and chic interior finishes. The upgraded flooring enhances the units sleek appeal, while the kitchen features quartz countertops and stainless steel appliances. The bathroom includes a full-sized tub, quartz countertops, and ceramic tile flooring. For added convenience, theres an in-suite stacked washer and dryer.Located in a prime area, youll be within walking distance of the Byward Market, Chinatown, Parliament, and many other key attractions in Ottawa. The building offers top-notch amenities, including concierge service with a secure parcel room, bicycle parking, and a stylish party room with a full kitchen, dining area, and expansive patio. (id:35885)
Property Details
| MLS® Number | X12037478 |
| Property Type | Single Family |
| Community Name | 4102 - Ottawa Centre |
| Amenities Near By | Public Transit, Park |
| Community Features | Pet Restrictions |
Building
| Bathroom Total | 1 |
| Amenities | Party Room, Security/concierge |
| Appliances | Dishwasher, Dryer, Hood Fan, Stove, Washer, Refrigerator |
| Cooling Type | Central Air Conditioning |
| Exterior Finish | Wood, Concrete |
| Foundation Type | Concrete |
| Heating Fuel | Natural Gas |
| Heating Type | Heat Pump |
| Type | Apartment |
Parking
| No Garage |
Land
| Acreage | No |
| Land Amenities | Public Transit, Park |
| Zoning Description | Residential |
Rooms
| Level | Type | Length | Width | Dimensions |
|---|---|---|---|---|
| Main Level | Kitchen | 4.85 m | 3.12 m | 4.85 m x 3.12 m |
| Main Level | Loft | 3.32 m | 2.56 m | 3.32 m x 2.56 m |
| Main Level | Bathroom | 2.46 m | 1.49 m | 2.46 m x 1.49 m |
| Main Level | Other | 2.51 m | 1.95 m | 2.51 m x 1.95 m |
https://www.realtor.ca/real-estate/28064661/1013-224-lyon-street-ottawa-4102-ottawa-centre
Contact Us
Contact us for more information



