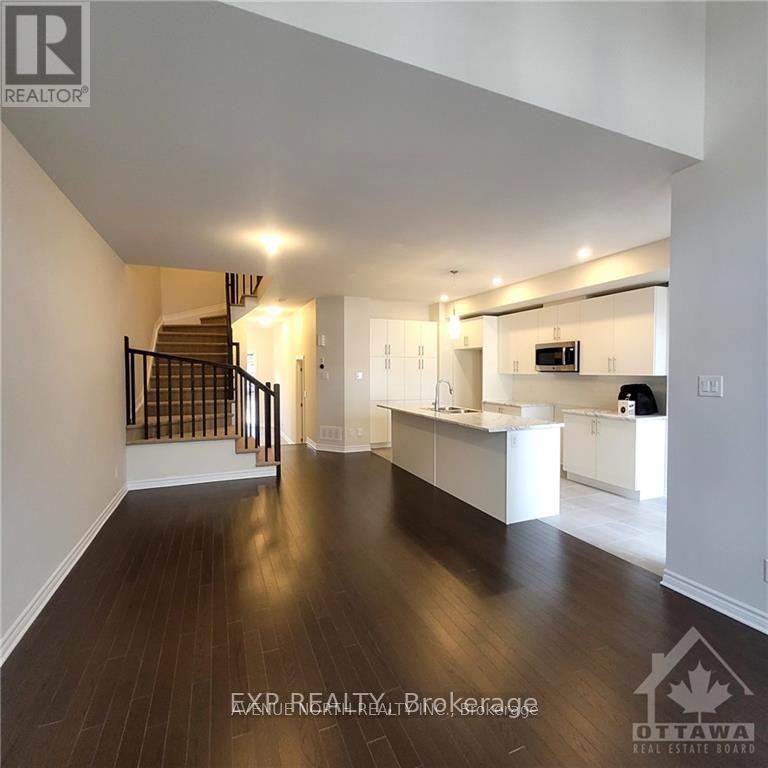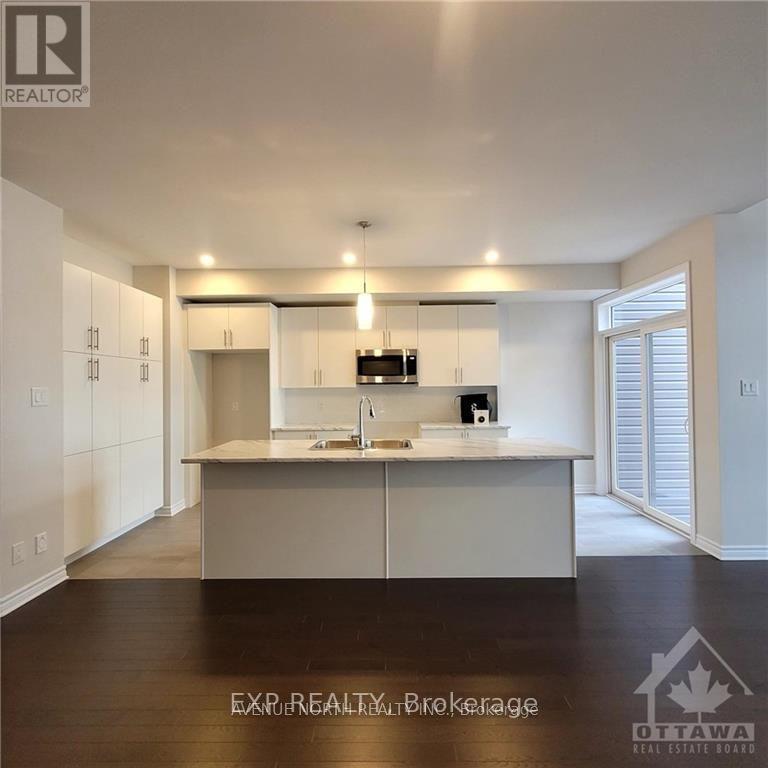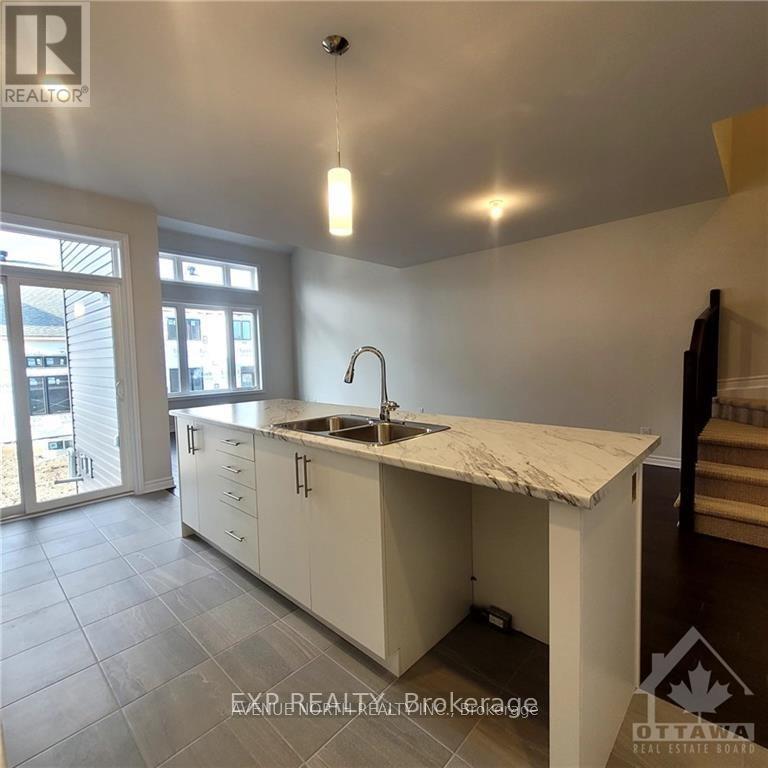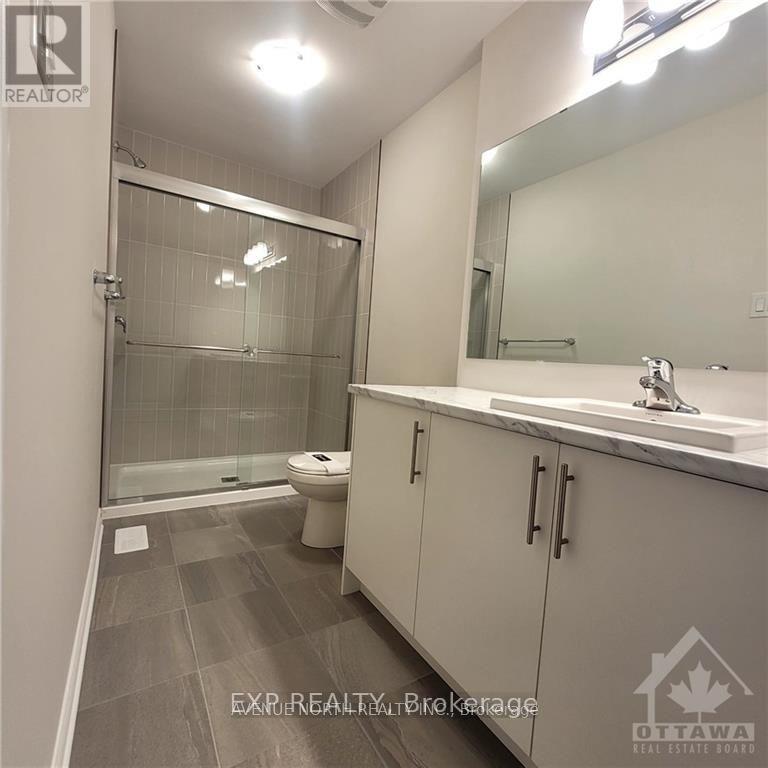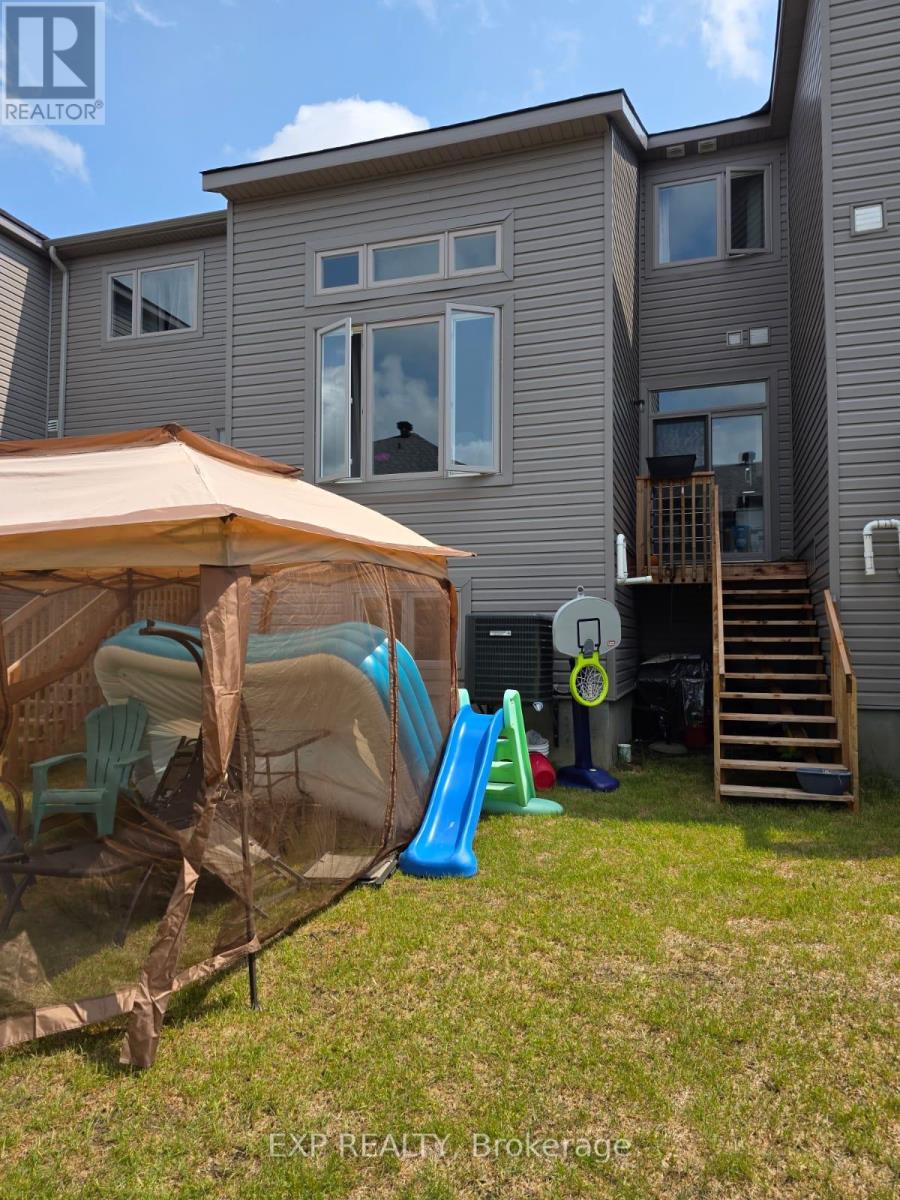3 Bedroom
6 Bathroom
1,500 - 2,000 ft2
Central Air Conditioning
Forced Air
$2,650 Monthly
Levi model with over 1900 sq ft of living space, this 3 Bdrm 3 bath townhome is located in the heart of Findlay Creek. This open concept model has great layout with a main floor laundry room, the kitchen has lots of cabinet space. Large primary bdrm with en-suite and walk in closet and 2 other good sized bedrooms. Lower level is fully finished with a family room. Many amenities near by in this growing community, you don't want to miss out on this one! Pictures prior to tenancy (id:35885)
Property Details
|
MLS® Number
|
X12210598 |
|
Property Type
|
Single Family |
|
Community Name
|
2605 - Blossom Park/Kemp Park/Findlay Creek |
|
Features
|
In Suite Laundry |
|
Parking Space Total
|
2 |
Building
|
Bathroom Total
|
6 |
|
Bedrooms Above Ground
|
3 |
|
Bedrooms Total
|
3 |
|
Basement Development
|
Finished |
|
Basement Type
|
N/a (finished) |
|
Construction Style Attachment
|
Attached |
|
Cooling Type
|
Central Air Conditioning |
|
Exterior Finish
|
Brick, Vinyl Siding |
|
Foundation Type
|
Poured Concrete |
|
Heating Fuel
|
Natural Gas |
|
Heating Type
|
Forced Air |
|
Stories Total
|
2 |
|
Size Interior
|
1,500 - 2,000 Ft2 |
|
Type
|
Row / Townhouse |
|
Utility Water
|
Municipal Water |
Parking
Land
|
Acreage
|
No |
|
Sewer
|
Sanitary Sewer |
Rooms
| Level |
Type |
Length |
Width |
Dimensions |
|
Second Level |
Primary Bedroom |
4.26 m |
4.24 m |
4.26 m x 4.24 m |
|
Second Level |
Bedroom |
2.87 m |
4.24 m |
2.87 m x 4.24 m |
|
Second Level |
Bedroom |
2.87 m |
3.27 m |
2.87 m x 3.27 m |
|
Lower Level |
Family Room |
3.45 m |
6.95 m |
3.45 m x 6.95 m |
|
Main Level |
Living Room |
3.78 m |
4.57 m |
3.78 m x 4.57 m |
|
Main Level |
Dining Room |
3.2 m |
2.74 m |
3.2 m x 2.74 m |
https://www.realtor.ca/real-estate/28446812/1013-kijik-crescent-ottawa-2605-blossom-parkkemp-parkfindlay-creek

