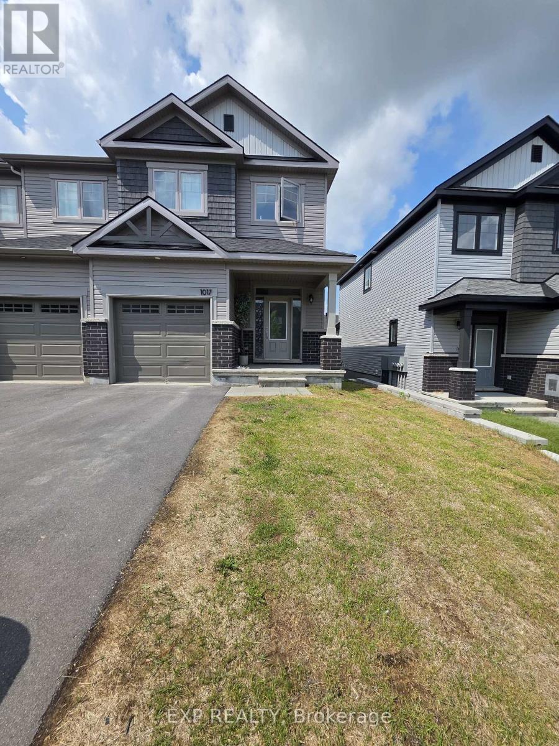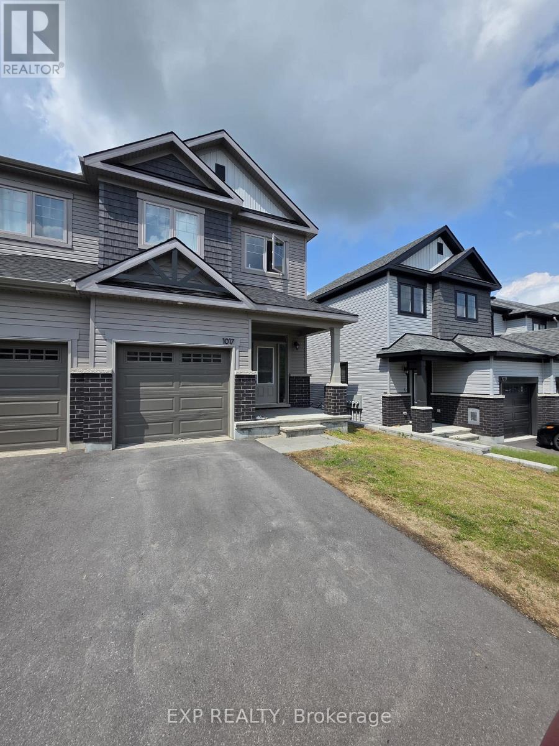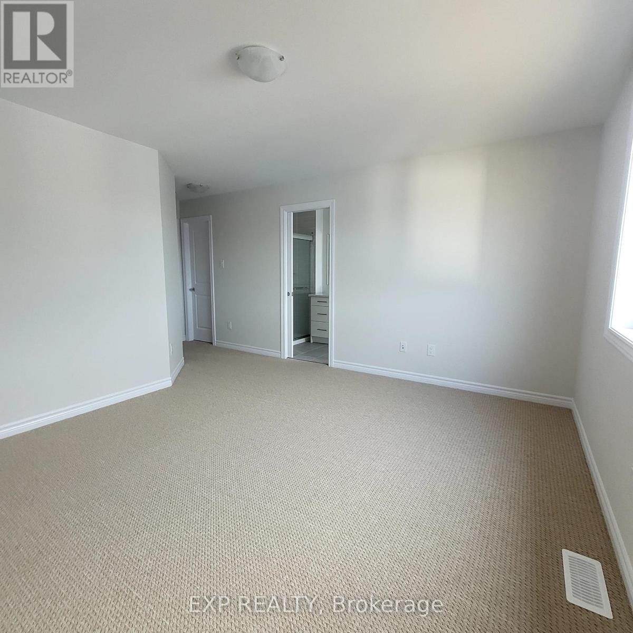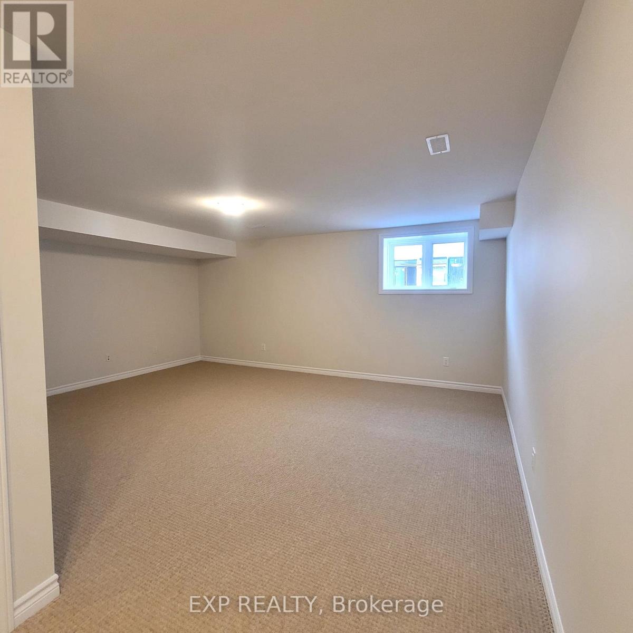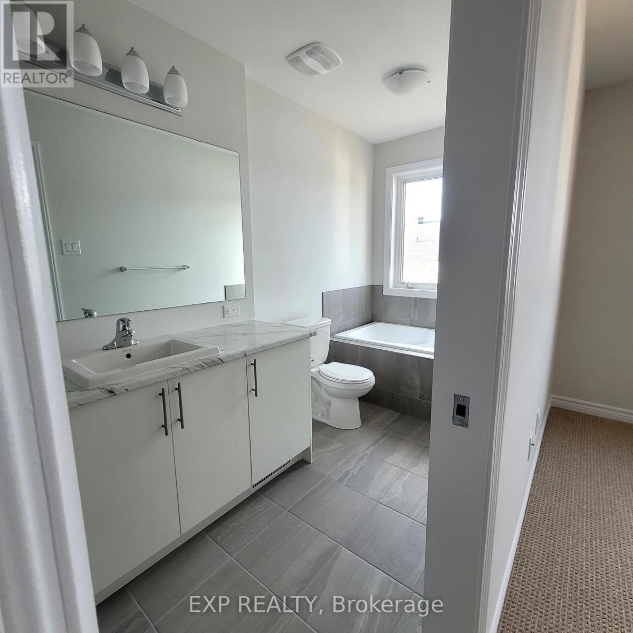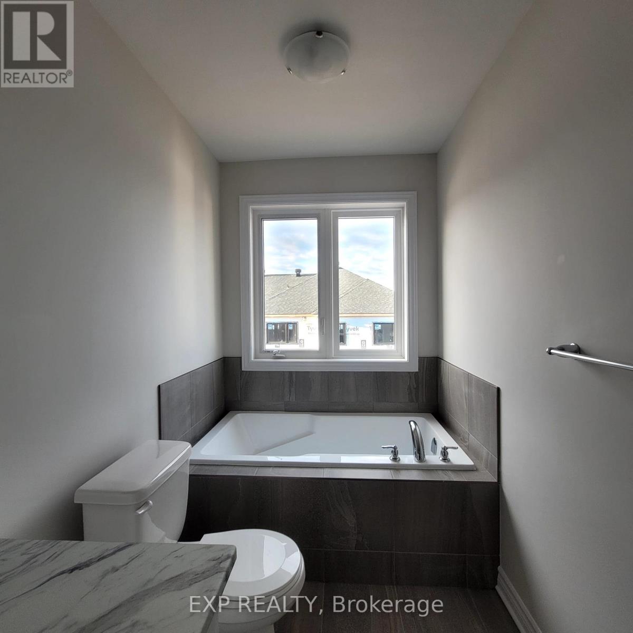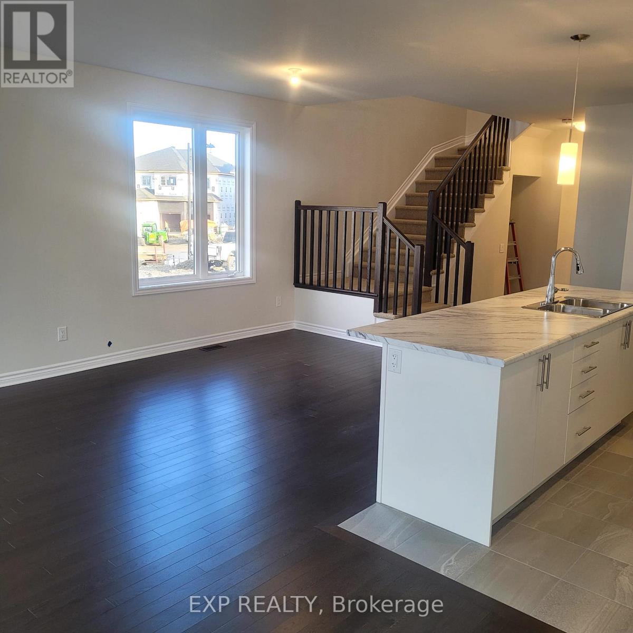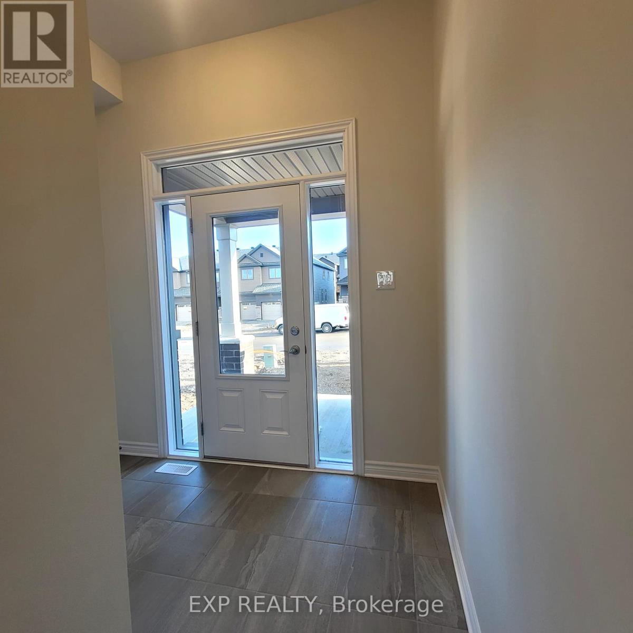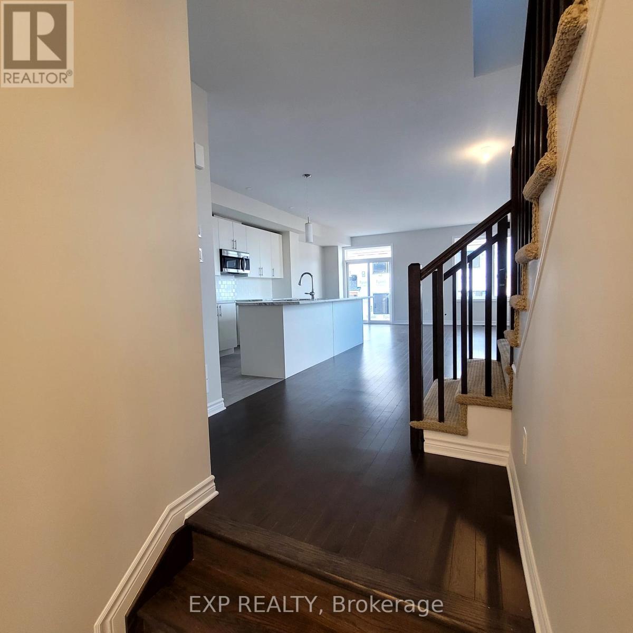4 Bedroom
6 Bathroom
2,000 - 2,500 ft2
Central Air Conditioning
Forced Air
$2,900 Monthly
Don't miss out on this 4 bdrm 3 bath townhome. This end unit corner style lot brings lots of great natural light into the home. Open concept kitchen with walk-in pantry and stainless steel appliances. Laundry conveniently located on main level. Good size primary bdrm with en-suite and 3 other good size bedrooms. Large rec room located on lower level of home. Located in the growing community of Findlay Creek with lots of amenities near by. Pictures prior to tenancy (id:35885)
Property Details
|
MLS® Number
|
X12210531 |
|
Property Type
|
Single Family |
|
Community Name
|
2605 - Blossom Park/Kemp Park/Findlay Creek |
|
Features
|
In Suite Laundry |
|
Parking Space Total
|
2 |
Building
|
Bathroom Total
|
6 |
|
Bedrooms Above Ground
|
4 |
|
Bedrooms Total
|
4 |
|
Basement Development
|
Finished |
|
Basement Type
|
N/a (finished) |
|
Construction Style Attachment
|
Attached |
|
Cooling Type
|
Central Air Conditioning |
|
Exterior Finish
|
Brick, Vinyl Siding |
|
Foundation Type
|
Poured Concrete |
|
Heating Fuel
|
Natural Gas |
|
Heating Type
|
Forced Air |
|
Stories Total
|
2 |
|
Size Interior
|
2,000 - 2,500 Ft2 |
|
Type
|
Row / Townhouse |
|
Utility Water
|
Municipal Water |
Parking
Land
|
Acreage
|
No |
|
Sewer
|
Sanitary Sewer |
Rooms
| Level |
Type |
Length |
Width |
Dimensions |
|
Second Level |
Primary Bedroom |
4.26 m |
3.65 m |
4.26 m x 3.65 m |
|
Second Level |
Bedroom |
3.09 m |
2.74 m |
3.09 m x 2.74 m |
|
Second Level |
Bedroom |
2.87 m |
4.24 m |
2.87 m x 4.24 m |
|
Second Level |
Bedroom |
2.87 m |
3.27 m |
2.87 m x 3.27 m |
|
Lower Level |
Family Room |
5.46 m |
4.24 m |
5.46 m x 4.24 m |
|
Main Level |
Dining Room |
3.2 m |
3.35 m |
3.2 m x 3.35 m |
|
Main Level |
Living Room |
5.86 m |
3.35 m |
5.86 m x 3.35 m |
https://www.realtor.ca/real-estate/28446807/1017-kijik-crescent-ottawa-2605-blossom-parkkemp-parkfindlay-creek
