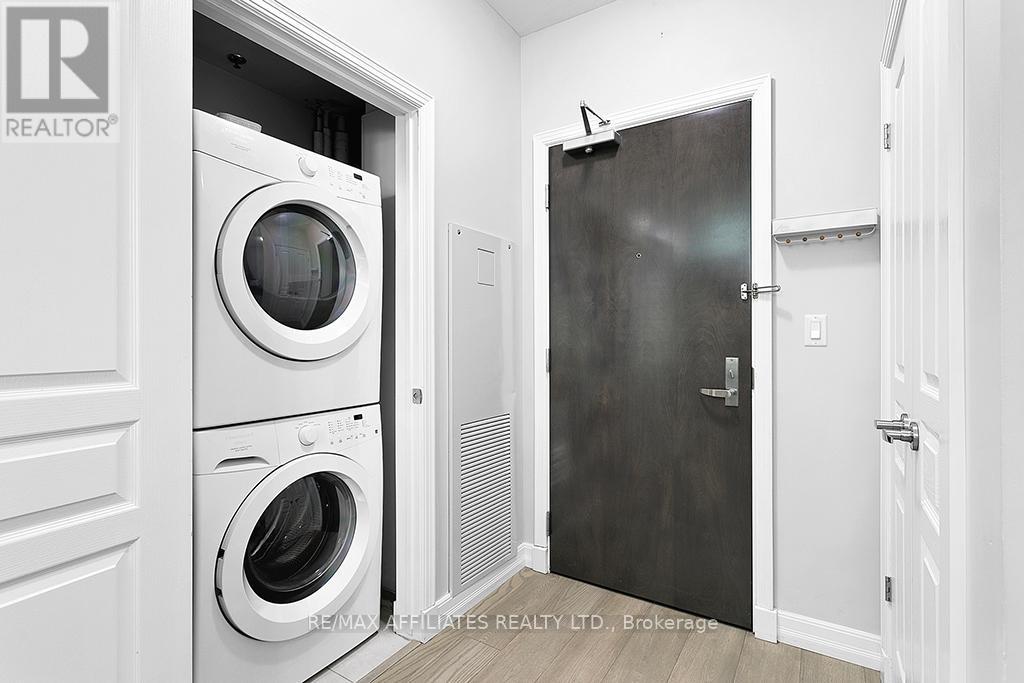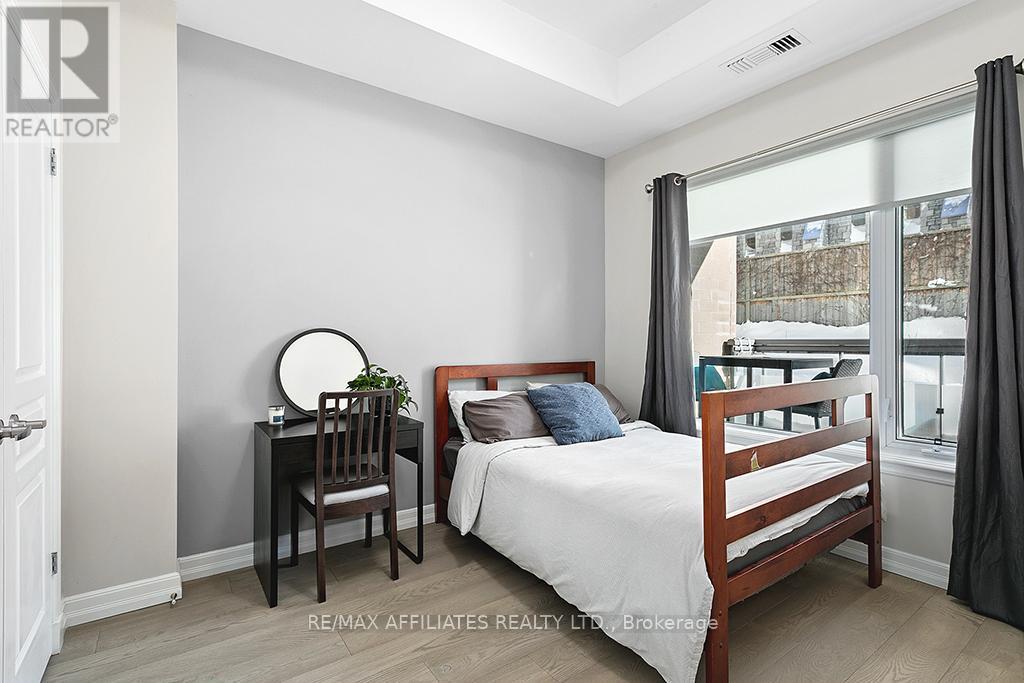102 - 238 Besserer Street Ottawa, Ontario K1N 6B1
$449,000Maintenance, Heat, Water, Common Area Maintenance, Insurance, Parking
$621.65 Monthly
Maintenance, Heat, Water, Common Area Maintenance, Insurance, Parking
$621.65 MonthlySouth Facing 2-Bed condo under 450k with LOW FEES in the absolute Heart of Downtown Ottawa! This bright and modern space is ideal for professionals, students, or INVESTORS. Enjoy a functional and unique layout offering flexibility and comfort as well as High-End Finishes like: Granite countertops, Stainless Steel appliances, and PREMIUM HARDWOOD flooring. Don't forget the In-Unit Laundry - enjoy the ease of your own washer and dryer. No sharing! Private Balcony overlooks a BRIGHT patio with BBQs and lounge chairs. Luxury Building Amenities are RIGHT DOWN THE HALL and include an Indoor Pool, Gym, Sauna, Party Room and On-Site Security (4 PM - Midnight Daily) Prime Location with conveniently located Top Tier Underground Parking - one of the BEST SPOTS in the building and super convenient! The LOW CONDO FEES cover heat, water, building insurance, reserve fund allocation, and all amenities. You only pay hydro... Steps from the By Ward Market, Rideau Centre, tons of restaurants, entertainment (Ottawa Little Theatre is literally right out your door), and the University of Ottawa. This rarely available unit is a fantastic investment opportunity or a perfect downtown home. (id:35885)
Property Details
| MLS® Number | X11983246 |
| Property Type | Single Family |
| Community Name | 4003 - Sandy Hill |
| Amenities Near By | Public Transit |
| Community Features | Pet Restrictions |
| Features | Wheelchair Access, In Suite Laundry |
| Parking Space Total | 1 |
| Structure | Porch, Patio(s) |
Building
| Bathroom Total | 1 |
| Bedrooms Above Ground | 2 |
| Bedrooms Total | 2 |
| Age | 11 To 15 Years |
| Amenities | Exercise Centre, Party Room, Sauna, Storage - Locker, Security/concierge |
| Appliances | Dishwasher, Dryer, Microwave, Stove, Washer, Refrigerator |
| Basement Development | Unfinished |
| Basement Type | N/a (unfinished) |
| Cooling Type | Central Air Conditioning, Ventilation System |
| Exterior Finish | Stone, Steel |
| Fire Protection | Controlled Entry, Security Guard, Smoke Detectors |
| Flooring Type | Tile |
| Heating Fuel | Natural Gas |
| Heating Type | Forced Air |
| Size Interior | 600 - 699 Ft2 |
| Type | Apartment |
Parking
| Underground | |
| Garage |
Land
| Acreage | No |
| Fence Type | Fenced Yard |
| Land Amenities | Public Transit |
| Landscape Features | Landscaped |
Rooms
| Level | Type | Length | Width | Dimensions |
|---|---|---|---|---|
| Main Level | Foyer | 1.5 m | 1.24 m | 1.5 m x 1.24 m |
| Main Level | Kitchen | 4.77 m | 3.2 m | 4.77 m x 3.2 m |
| Main Level | Living Room | 2.54 m | 2.51 m | 2.54 m x 2.51 m |
| Main Level | Bedroom 2 | 3.38 m | 2.8 m | 3.38 m x 2.8 m |
| Main Level | Bedroom | 3.38 m | 3.05 m | 3.38 m x 3.05 m |
| Main Level | Bathroom | 2.5 m | 1.5 m | 2.5 m x 1.5 m |
| Main Level | Laundry Room | 1.2 m | 1.2 m | 1.2 m x 1.2 m |
| Main Level | Other | 2.31 m | 1.39 m | 2.31 m x 1.39 m |
https://www.realtor.ca/real-estate/27940626/102-238-besserer-street-ottawa-4003-sandy-hill
Contact Us
Contact us for more information








































