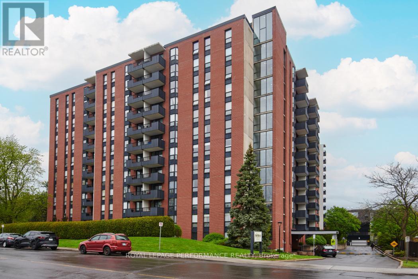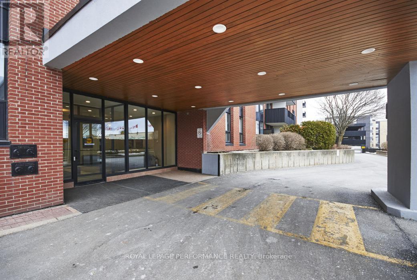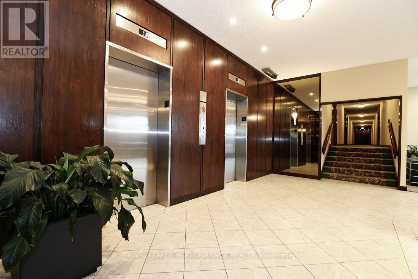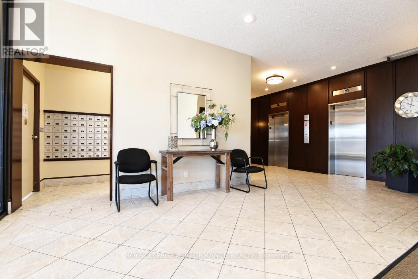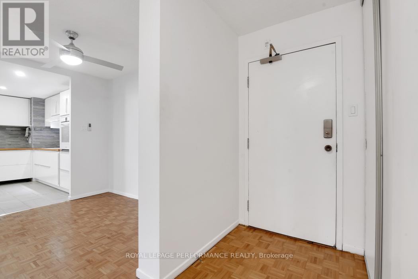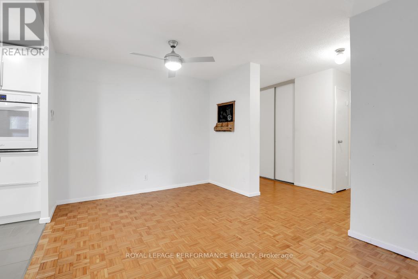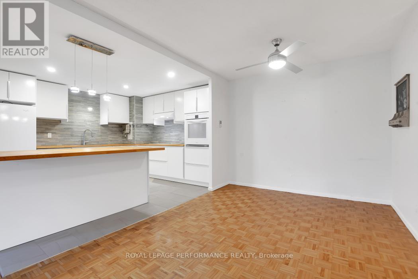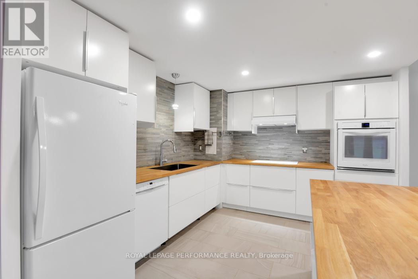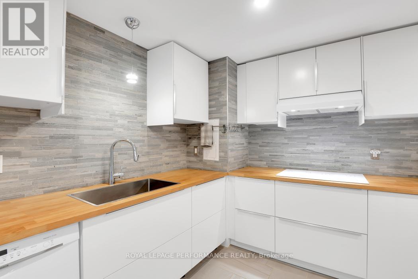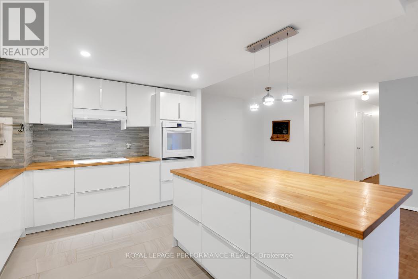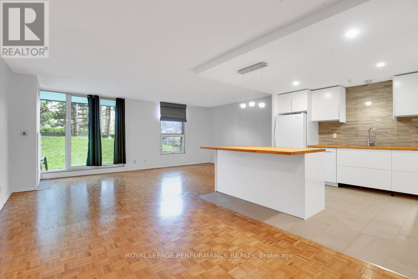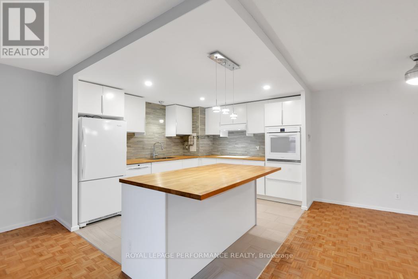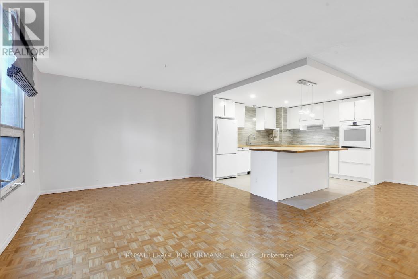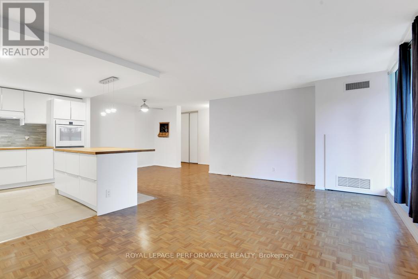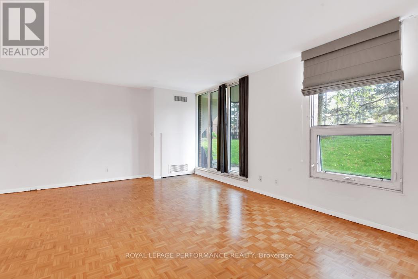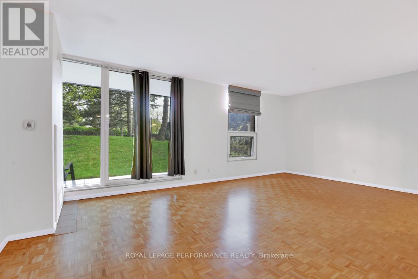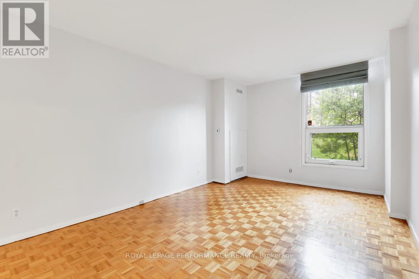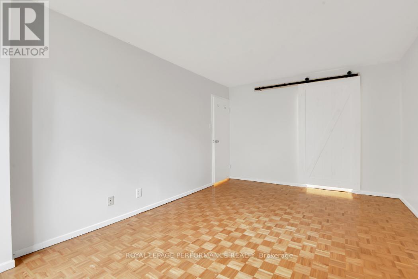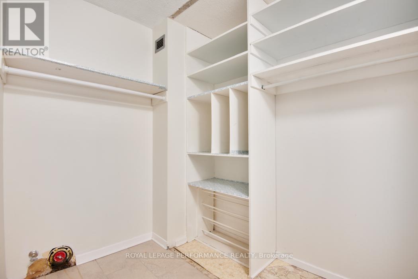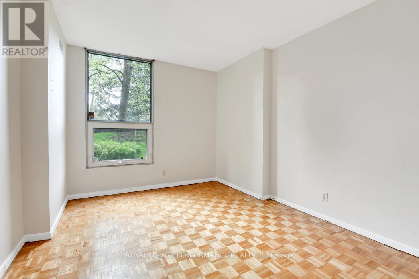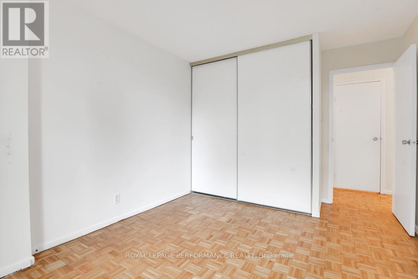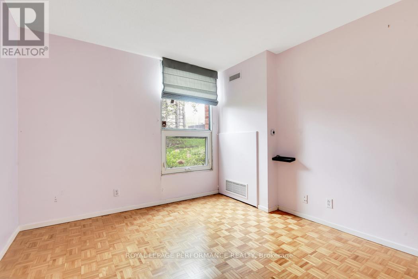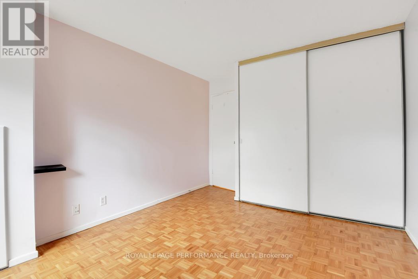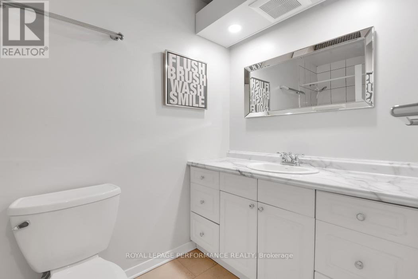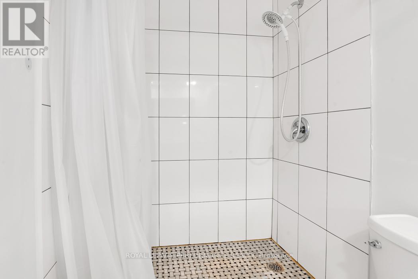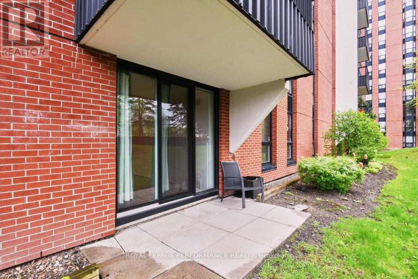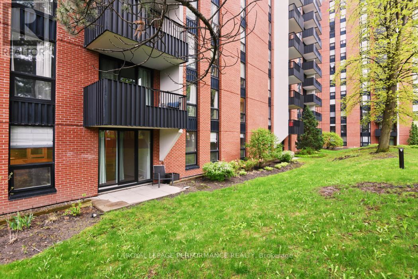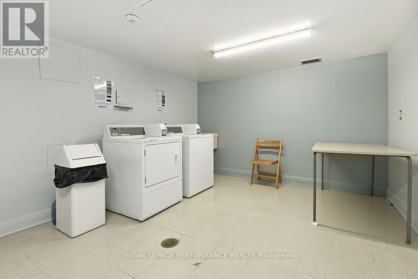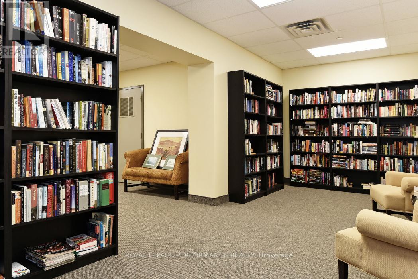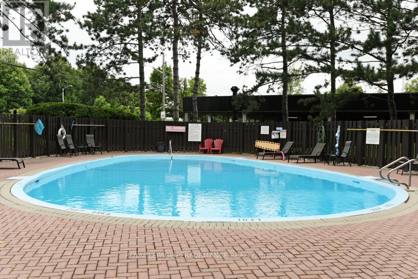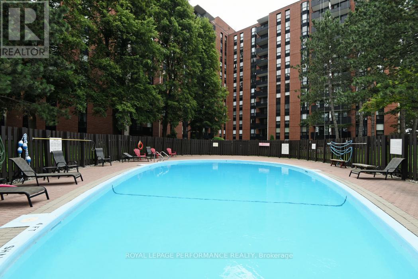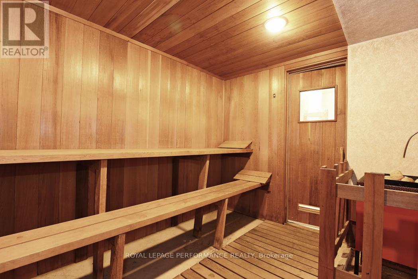3 Bedroom
1 Bathroom
1,200 - 1,399 ft2
Central Air Conditioning
Forced Air
$319,000Maintenance, Insurance, Heat, Electricity, Water
$1,335 Monthly
Welcome to the "DENBURY," ideally located across from Mooney's Bay, public transit, and the new light rail station. This spacious main-floor 3-bedroom unit features an open-concept living, dining, and kitchen area. The newer patio door in the living room opens to the building's beautifully maintained grounds and a heated 3-season saltwater pool. It also includes a covered parking spot and guest parking. Recent updates include the HVAC system, elevators, and front lobby. The ensuite bathroom was replaced with a large walk-in closet, with plumbing still available for a second bathroom. Additional features include an in-unit storage room, guest suites, party room, gym (with exercise equipment and pool table), library, tennis court, sauna, bike storage, and laundry on the same floor. Condo fees cover heat, hydro, water, building insurance, management, recreational facilities, and caretaker. Don't wait, book your viewing today! (id:35885)
Property Details
|
MLS® Number
|
X11968446 |
|
Property Type
|
Single Family |
|
Community Name
|
4604 - Mooneys Bay/Riverside Park |
|
Community Features
|
Pet Restrictions |
|
Features
|
Carpet Free |
|
Parking Space Total
|
1 |
Building
|
Bathroom Total
|
1 |
|
Bedrooms Above Ground
|
3 |
|
Bedrooms Total
|
3 |
|
Appliances
|
Oven - Built-in, Garage Door Opener Remote(s), Blinds, Garage Door Opener, Intercom |
|
Cooling Type
|
Central Air Conditioning |
|
Exterior Finish
|
Brick |
|
Flooring Type
|
Hardwood |
|
Heating Fuel
|
Natural Gas |
|
Heating Type
|
Forced Air |
|
Size Interior
|
1,200 - 1,399 Ft2 |
|
Type
|
Apartment |
Parking
Land
Rooms
| Level |
Type |
Length |
Width |
Dimensions |
|
Main Level |
Living Room |
6.07 m |
3.65 m |
6.07 m x 3.65 m |
|
Main Level |
Dining Room |
3.81 m |
2.84 m |
3.81 m x 2.84 m |
|
Main Level |
Kitchen |
3.75 m |
3.3 m |
3.75 m x 3.3 m |
|
Main Level |
Primary Bedroom |
5.38 m |
3.3 m |
5.38 m x 3.3 m |
|
Main Level |
Bedroom |
3.7 m |
3.17 m |
3.7 m x 3.17 m |
|
Main Level |
Bedroom |
3.96 m |
3.04 m |
3.96 m x 3.04 m |
|
Main Level |
Bathroom |
1.95 m |
1.32 m |
1.95 m x 1.32 m |
https://www.realtor.ca/real-estate/27904924/102-2951-riverside-drive-ottawa-4604-mooneys-bayriverside-park
