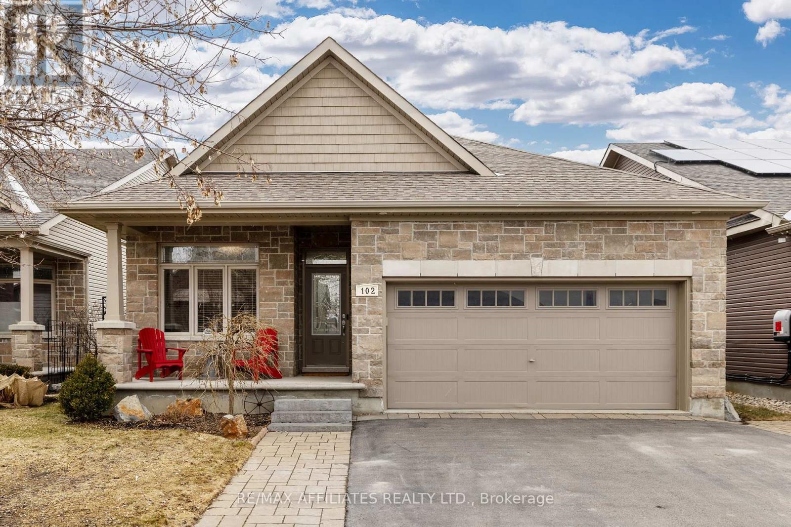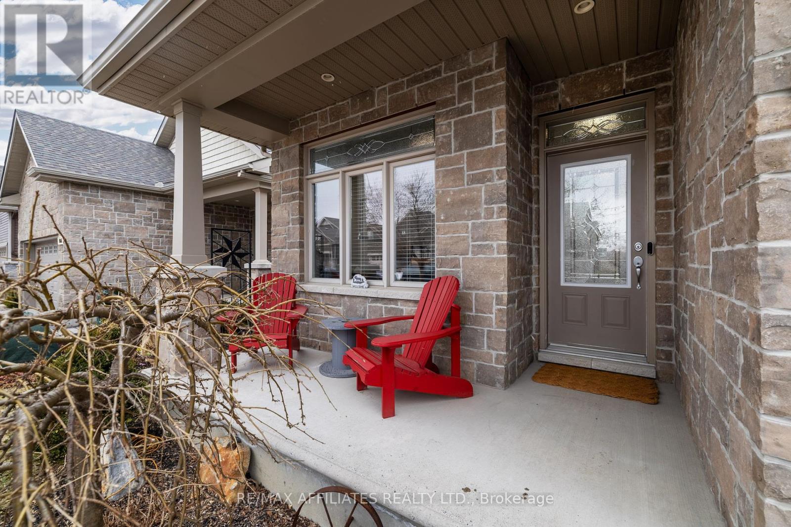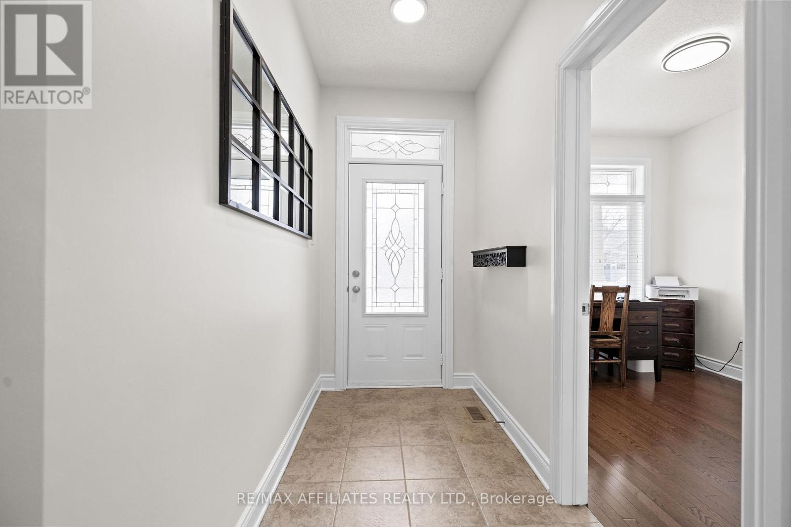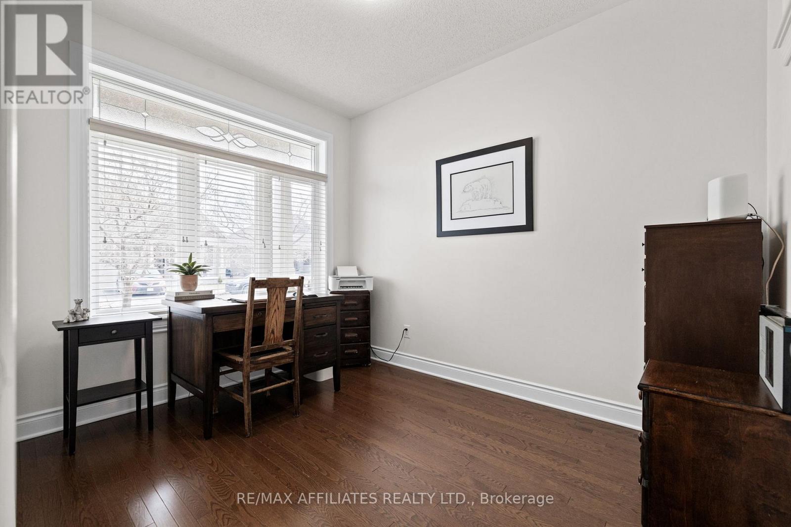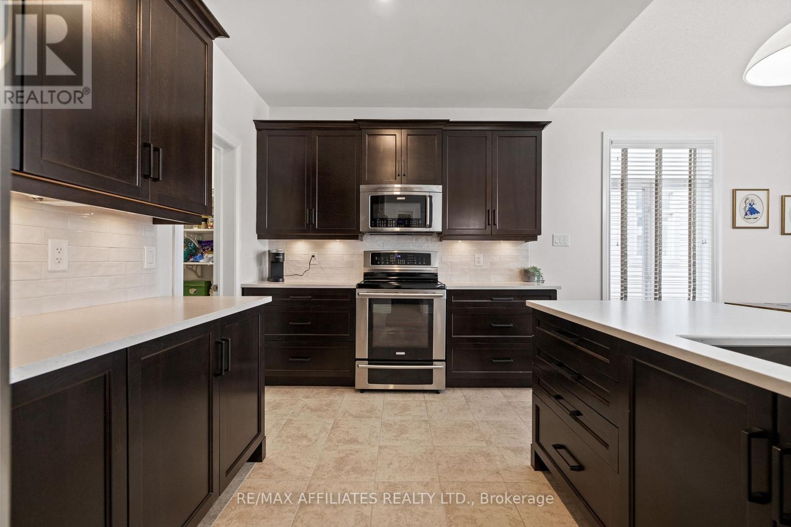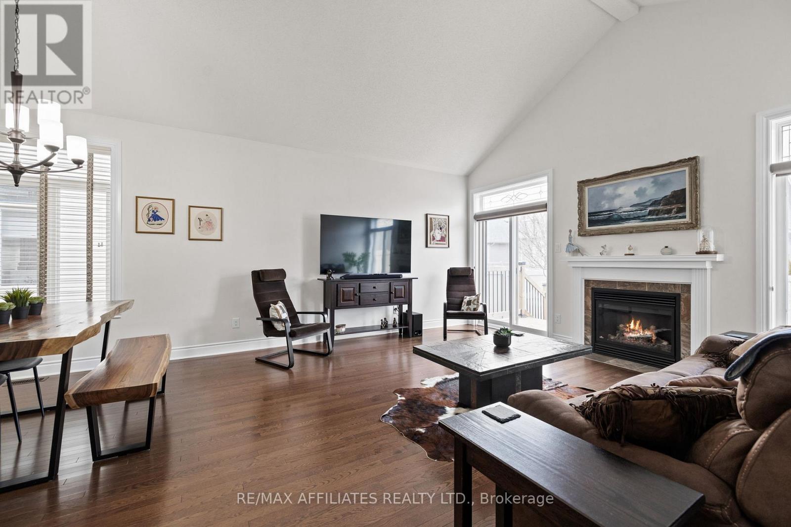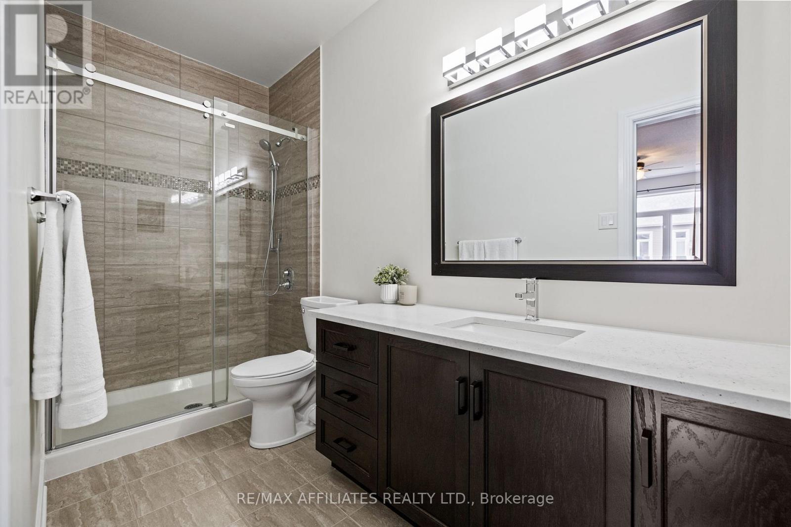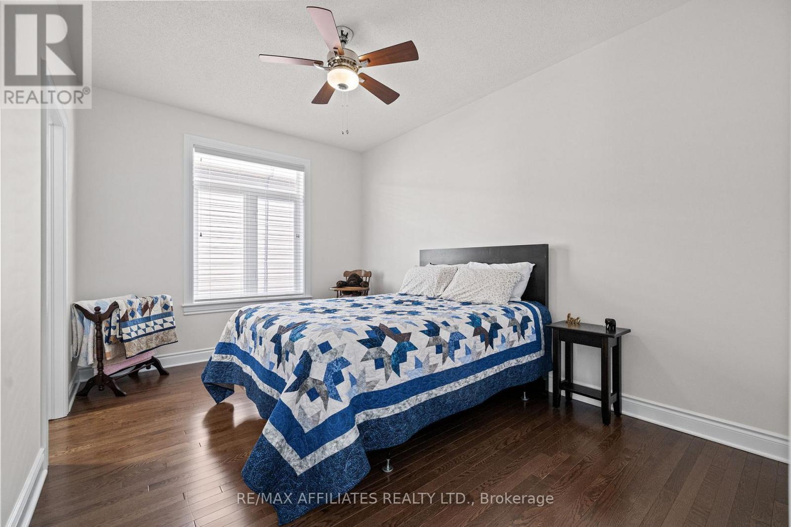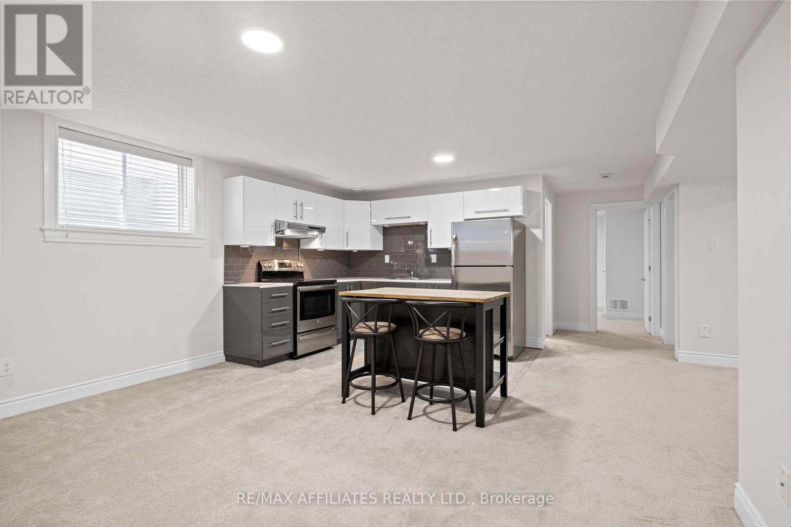4 Bedroom
3 Bathroom
1,500 - 2,000 ft2
Bungalow
Fireplace
Central Air Conditioning
Forced Air
Lawn Sprinkler
$1,049,900
Welcome to 102 Elfin Grove, this beautiful bungalow built by EQ Homes is the perfect place to call yours! The perfectly arranged floor plan offers large open-concept kitchen, living and dining room, den, 2 bedrooms, and main floor laundry. Upgraded counter tops in the kitchen and main floor bathrooms. The basement is fully finished with a 2 bedroom in-law suite and still plenty of storage. Landscaped lot including irrigation system on all 4 sides of the home and fully fenced backyard with a storage shed. Close to schools, shops, and walking paths. A fantastic neighbourhood to call home. (id:35885)
Property Details
|
MLS® Number
|
X12046402 |
|
Property Type
|
Single Family |
|
Community Name
|
9010 - Kanata - Emerald Meadows/Trailwest |
|
Parking Space Total
|
6 |
|
Structure
|
Shed |
Building
|
Bathroom Total
|
3 |
|
Bedrooms Above Ground
|
2 |
|
Bedrooms Below Ground
|
2 |
|
Bedrooms Total
|
4 |
|
Age
|
6 To 15 Years |
|
Amenities
|
Fireplace(s) |
|
Appliances
|
Garage Door Opener Remote(s), Dishwasher, Dryer, Hood Fan, Microwave, Storage Shed, Stove, Washer, Window Coverings, Refrigerator |
|
Architectural Style
|
Bungalow |
|
Basement Development
|
Finished |
|
Basement Type
|
Full (finished) |
|
Construction Style Attachment
|
Detached |
|
Cooling Type
|
Central Air Conditioning |
|
Exterior Finish
|
Brick, Vinyl Siding |
|
Fireplace Present
|
Yes |
|
Fireplace Total
|
1 |
|
Foundation Type
|
Poured Concrete |
|
Heating Fuel
|
Natural Gas |
|
Heating Type
|
Forced Air |
|
Stories Total
|
1 |
|
Size Interior
|
1,500 - 2,000 Ft2 |
|
Type
|
House |
|
Utility Water
|
Municipal Water |
Parking
|
Attached Garage
|
|
|
Garage
|
|
|
Inside Entry
|
|
Land
|
Acreage
|
No |
|
Fence Type
|
Fenced Yard |
|
Landscape Features
|
Lawn Sprinkler |
|
Sewer
|
Sanitary Sewer |
|
Size Depth
|
105 Ft |
|
Size Frontage
|
42 Ft |
|
Size Irregular
|
42 X 105 Ft |
|
Size Total Text
|
42 X 105 Ft |
Rooms
| Level |
Type |
Length |
Width |
Dimensions |
|
Basement |
Family Room |
4.96 m |
3.01 m |
4.96 m x 3.01 m |
|
Basement |
Kitchen |
5.85 m |
4.69 m |
5.85 m x 4.69 m |
|
Basement |
Bedroom |
5.46 m |
4.93 m |
5.46 m x 4.93 m |
|
Basement |
Bedroom |
4.61 m |
3.75 m |
4.61 m x 3.75 m |
|
Main Level |
Kitchen |
5.39 m |
3.02 m |
5.39 m x 3.02 m |
|
Main Level |
Dining Room |
5.78 m |
2.76 m |
5.78 m x 2.76 m |
|
Main Level |
Living Room |
5.39 m |
3.94 m |
5.39 m x 3.94 m |
|
Main Level |
Primary Bedroom |
5.91 m |
4.16 m |
5.91 m x 4.16 m |
|
Main Level |
Bedroom |
4.16 m |
2 m |
4.16 m x 2 m |
|
Main Level |
Den |
3.28 m |
2.53 m |
3.28 m x 2.53 m |
https://www.realtor.ca/real-estate/28084830/102-elfin-grove-ottawa-9010-kanata-emerald-meadowstrailwest
