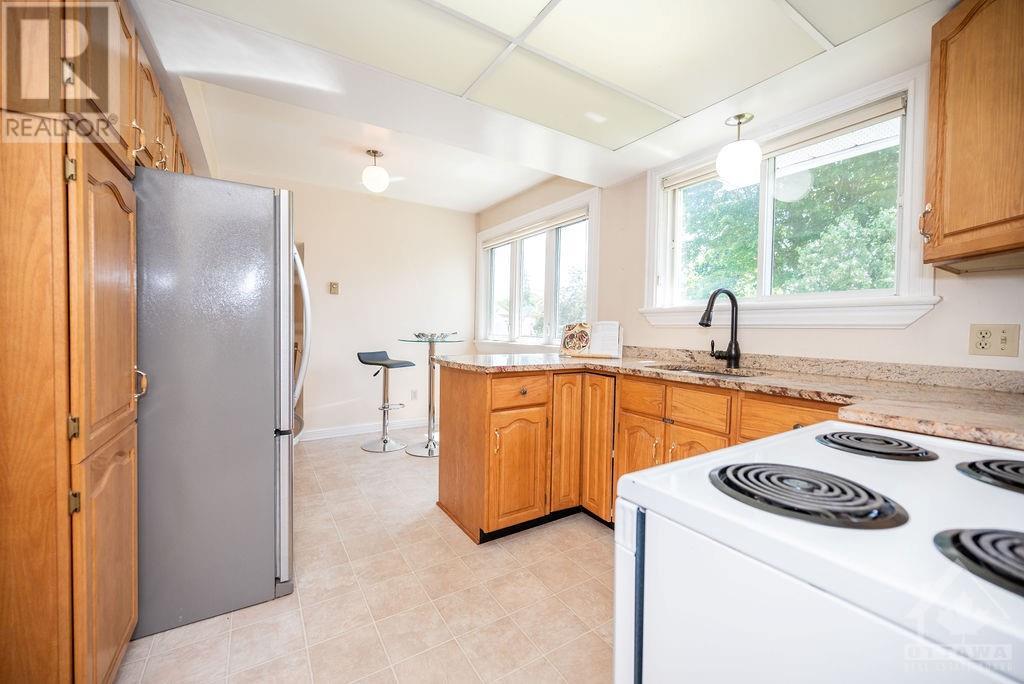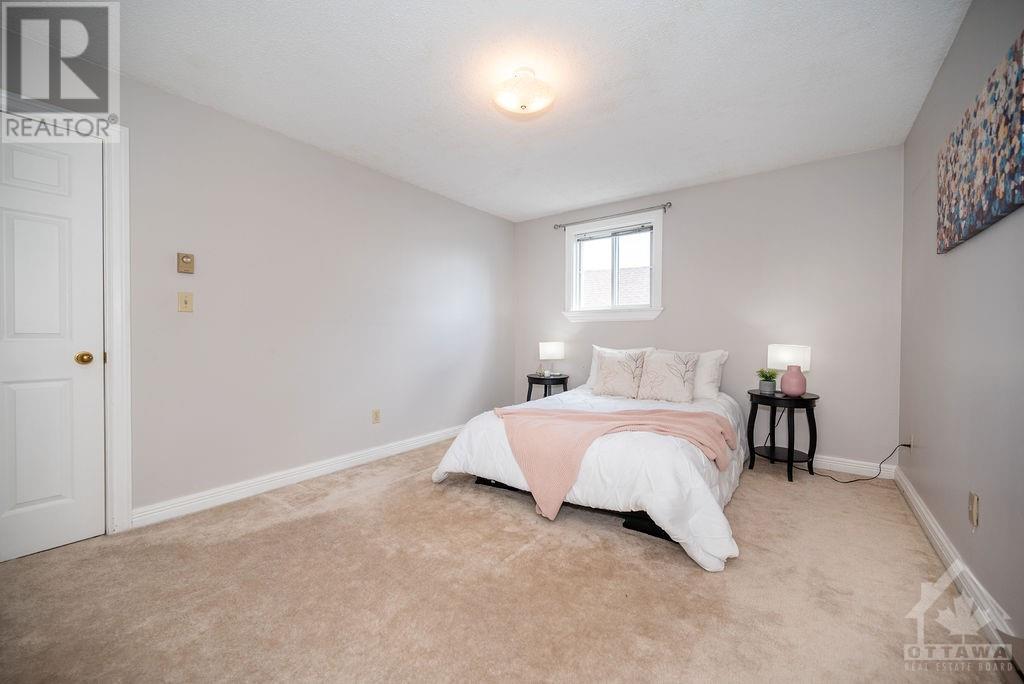3 Bedroom
3 Bathroom
Fireplace
Window Air Conditioner
Baseboard Heaters
$599,900
This beautiful split-level home offers the ideal blend of comfort & convenience. Boasting 3 bedrooms and 3 bathrooms, this property is ideally situated near Gillies Grove, schools, & charming downtown Arnprior. Step inside to discover a welcoming living room featuring a cozy gas fireplace, creating the perfect ambiance for relaxation & gatherings. The eat-in kitchen is adorned with large, bright windows that flood the space with natural light, complementing the sleek granite countertops. Upstairs, retreat to 3 generously sized bedrooms, along with a bonus office area – an ideal setup for those who work from home or desire a dedicated creative space. Entertaining is a breeze in the lower-level rec room, complete with a bar that sets the stage for memorable moments with friends & family. Outside, the expansive backyard awaits, featuring a spacious patio & a privacy fence, providing an oasis for outdoor activities & relaxation., Flooring: Carpet W/W & Mixed (id:35885)
Property Details
|
MLS® Number
|
X9520241 |
|
Property Type
|
Single Family |
|
Neigbourhood
|
Gillies Grove |
|
Community Name
|
550 - Arnprior |
|
ParkingSpaceTotal
|
4 |
Building
|
BathroomTotal
|
3 |
|
BedroomsAboveGround
|
3 |
|
BedroomsTotal
|
3 |
|
Amenities
|
Fireplace(s) |
|
Appliances
|
Dryer, Refrigerator, Stove, Washer |
|
BasementDevelopment
|
Finished |
|
BasementType
|
Full (finished) |
|
ConstructionStyleAttachment
|
Detached |
|
ConstructionStyleSplitLevel
|
Sidesplit |
|
CoolingType
|
Window Air Conditioner |
|
ExteriorFinish
|
Brick |
|
FireplacePresent
|
Yes |
|
FireplaceTotal
|
1 |
|
FoundationType
|
Block |
|
HeatingFuel
|
Electric |
|
HeatingType
|
Baseboard Heaters |
|
Type
|
House |
|
UtilityWater
|
Municipal Water |
Parking
Land
|
Acreage
|
No |
|
FenceType
|
Fenced Yard |
|
Sewer
|
Sanitary Sewer |
|
SizeDepth
|
75 Ft ,2 In |
|
SizeFrontage
|
82 Ft ,9 In |
|
SizeIrregular
|
82.76 X 75.18 Ft ; 0 |
|
SizeTotalText
|
82.76 X 75.18 Ft ; 0 |
|
ZoningDescription
|
Residential |
Rooms
| Level |
Type |
Length |
Width |
Dimensions |
|
Second Level |
Primary Bedroom |
4.54 m |
3.45 m |
4.54 m x 3.45 m |
|
Second Level |
Bedroom |
3.04 m |
2.99 m |
3.04 m x 2.99 m |
|
Second Level |
Bedroom |
4.03 m |
3.3 m |
4.03 m x 3.3 m |
|
Second Level |
Office |
2.81 m |
2.74 m |
2.81 m x 2.74 m |
|
Basement |
Family Room |
8.17 m |
3.83 m |
8.17 m x 3.83 m |
|
Basement |
Laundry Room |
2.81 m |
2.74 m |
2.81 m x 2.74 m |
|
Main Level |
Foyer |
2.64 m |
2.28 m |
2.64 m x 2.28 m |
|
Main Level |
Living Room |
5.46 m |
4.92 m |
5.46 m x 4.92 m |
|
Main Level |
Dining Room |
3.32 m |
2.89 m |
3.32 m x 2.89 m |
|
Main Level |
Kitchen |
4.8 m |
2.89 m |
4.8 m x 2.89 m |
|
Main Level |
Sitting Room |
5.43 m |
3.02 m |
5.43 m x 3.02 m |
Utilities
https://www.realtor.ca/real-estate/27422663/102-ottawa-street-arnprior-550-arnprior-550-arnprior
































