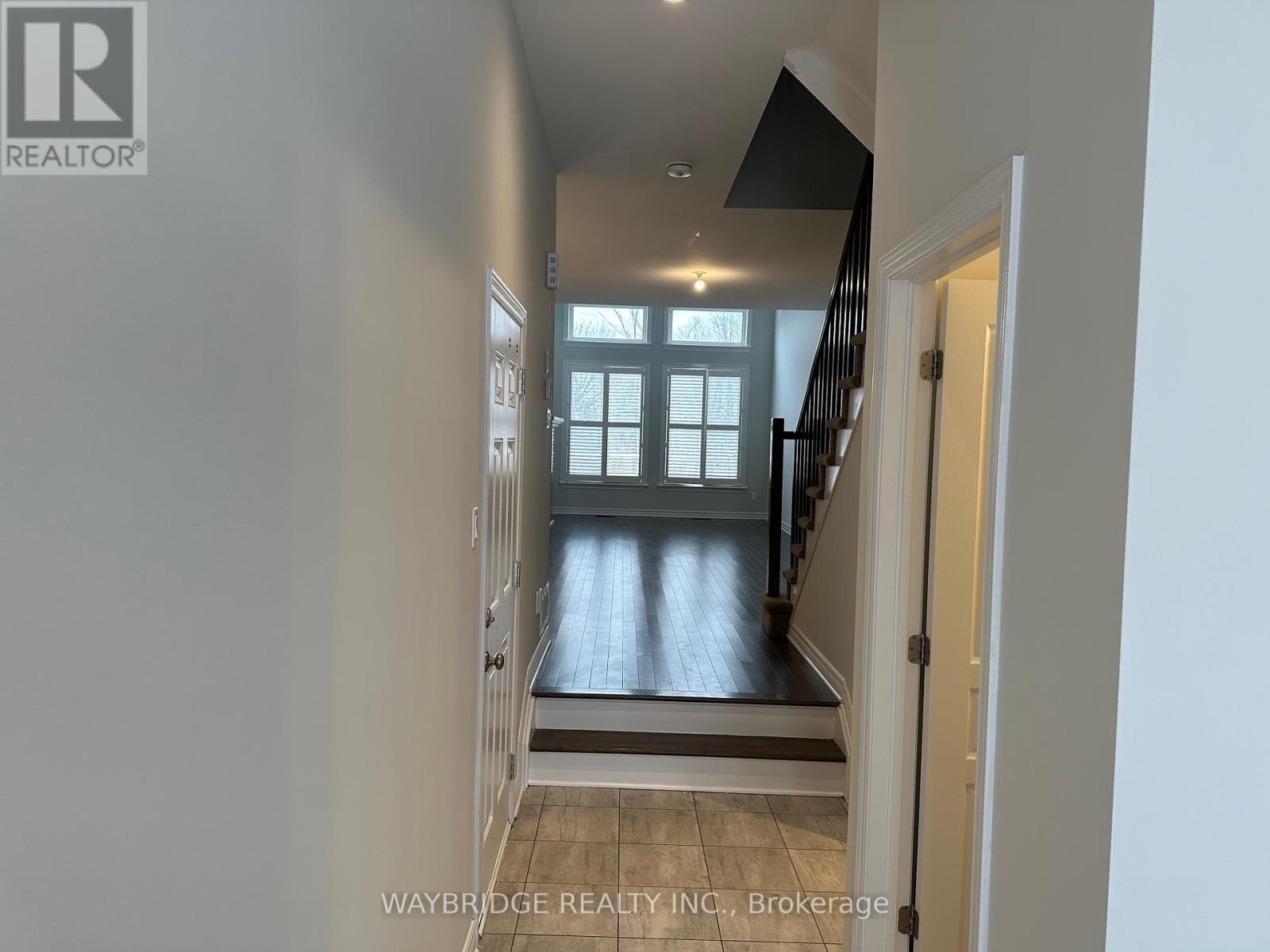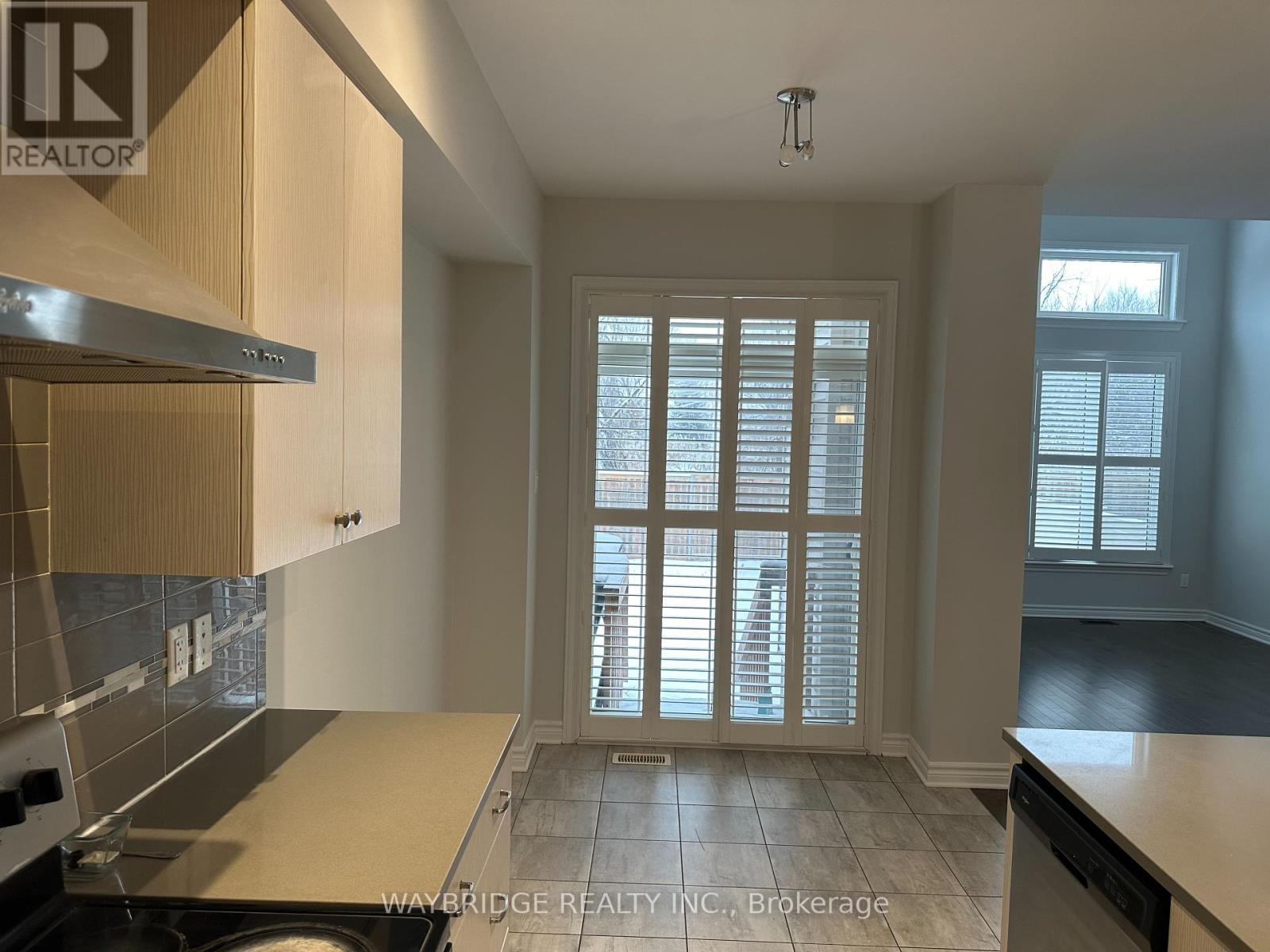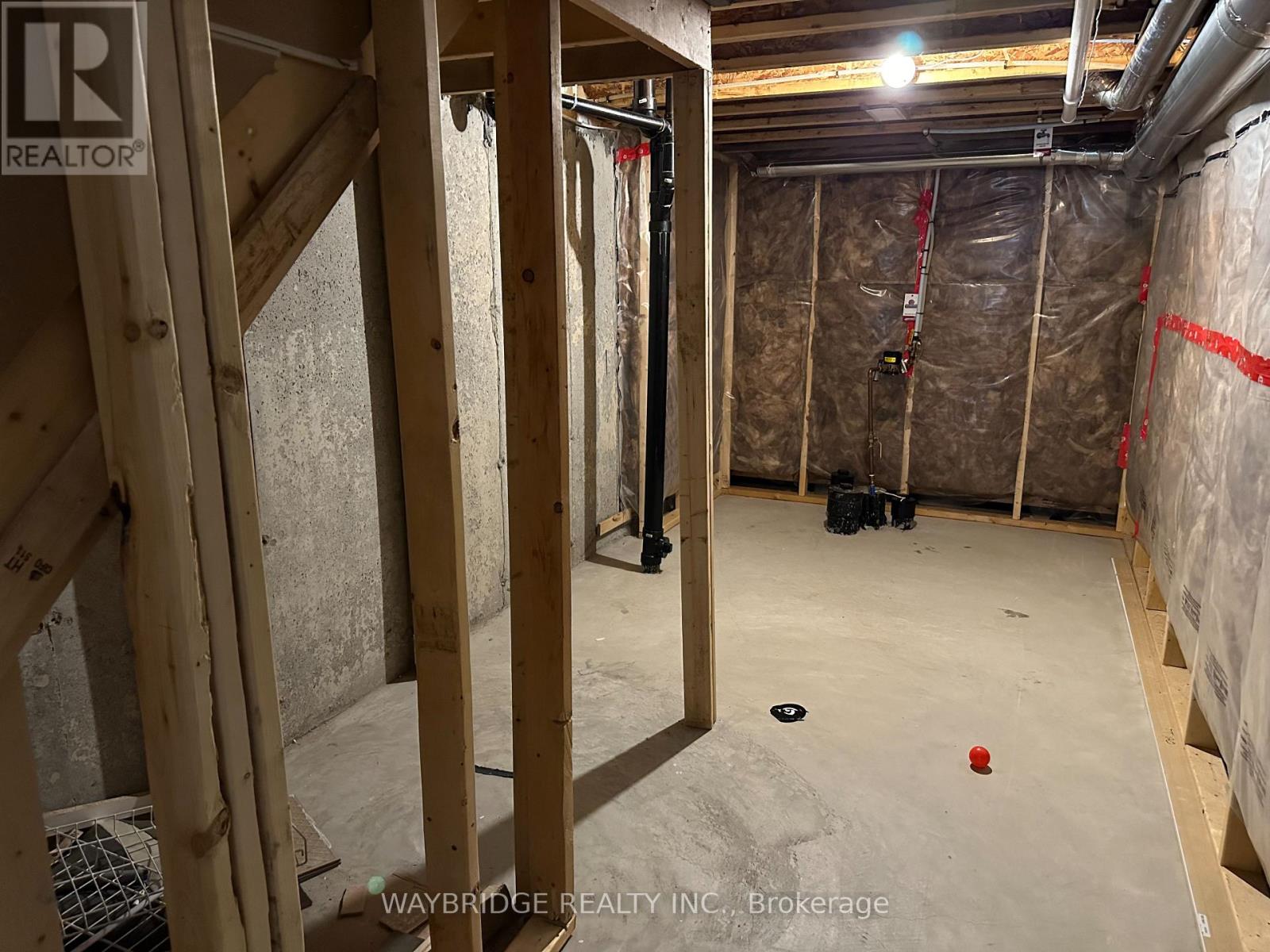3 Bedroom
3 Bathroom
1499.9875 - 1999.983 sqft
Fireplace
Central Air Conditioning
Forced Air
Landscaped
$2,700 Monthly
Welcome to this beautiful 3 bed /2.5 bath, Richcraft Addison model, 1834Sq Ft townhome, beautifully designed offering a perfect blend of modern comfort and functionality! Comes with 5 SS Appliances, Quartz countertops in kitchen, island and all bathrooms. Large well lit liv/din area with separate eat-in kitchen. Upstairs you will find 3 generously sized bedrooms, large main bath with ensuite and walk-in closet with Master bed. California blinds in all rooms, No rear neighbours, facing green belt. This townhome is perfect for families, professionals, or anyone seeking a spacious, turn key home. Situated in the vibrant Findlay Creek community, just a short walk to local restaurants, grocery stores and entertainment. With sleek finishes and a bright, open layout, this home is located near schools, parks, transit, future LRT and Airport. (id:35885)
Property Details
|
MLS® Number
|
X11923533 |
|
Property Type
|
Single Family |
|
Community Name
|
2605 - Blossom Park/Kemp Park/Findlay Creek |
|
AmenitiesNearBy
|
Park, Place Of Worship, Schools |
|
Features
|
Wooded Area, Backs On Greenbelt |
|
ParkingSpaceTotal
|
2 |
|
Structure
|
Patio(s) |
Building
|
BathroomTotal
|
3 |
|
BedroomsAboveGround
|
3 |
|
BedroomsTotal
|
3 |
|
Amenities
|
Fireplace(s) |
|
Appliances
|
Water Heater, Dishwasher, Dryer, Garage Door Opener, Range, Refrigerator, Stove, Washer, Window Coverings |
|
BasementDevelopment
|
Finished |
|
BasementType
|
Full (finished) |
|
ConstructionStyleAttachment
|
Attached |
|
CoolingType
|
Central Air Conditioning |
|
ExteriorFinish
|
Brick Facing, Vinyl Siding |
|
FireplacePresent
|
Yes |
|
FireplaceTotal
|
1 |
|
FoundationType
|
Concrete |
|
HalfBathTotal
|
1 |
|
HeatingFuel
|
Natural Gas |
|
HeatingType
|
Forced Air |
|
StoriesTotal
|
2 |
|
SizeInterior
|
1499.9875 - 1999.983 Sqft |
|
Type
|
Row / Townhouse |
|
UtilityWater
|
Municipal Water |
Parking
Land
|
Acreage
|
No |
|
FenceType
|
Fenced Yard |
|
LandAmenities
|
Park, Place Of Worship, Schools |
|
LandscapeFeatures
|
Landscaped |
|
Sewer
|
Sanitary Sewer |
|
SizeDepth
|
104 Ft |
|
SizeFrontage
|
20 Ft |
|
SizeIrregular
|
20 X 104 Ft |
|
SizeTotalText
|
20 X 104 Ft |
Rooms
| Level |
Type |
Length |
Width |
Dimensions |
|
Second Level |
Primary Bedroom |
4.26 m |
3.84 m |
4.26 m x 3.84 m |
|
Second Level |
Bedroom 2 |
2.86 m |
3.84 m |
2.86 m x 3.84 m |
|
Second Level |
Bedroom 3 |
2.98 m |
3.04 m |
2.98 m x 3.04 m |
|
Basement |
Recreational, Games Room |
8.83 m |
3.23 m |
8.83 m x 3.23 m |
|
Ground Level |
Great Room |
2.43 m |
3.35 m |
2.43 m x 3.35 m |
|
Ground Level |
Kitchen |
3.16 m |
2.438 m |
3.16 m x 2.438 m |
|
Ground Level |
Eating Area |
2.37 m |
2.438 m |
2.37 m x 2.438 m |
Utilities
https://www.realtor.ca/real-estate/27802435/1022-cedar-creek-drive-e-ottawa-2605-blossom-parkkemp-parkfindlay-creek










































