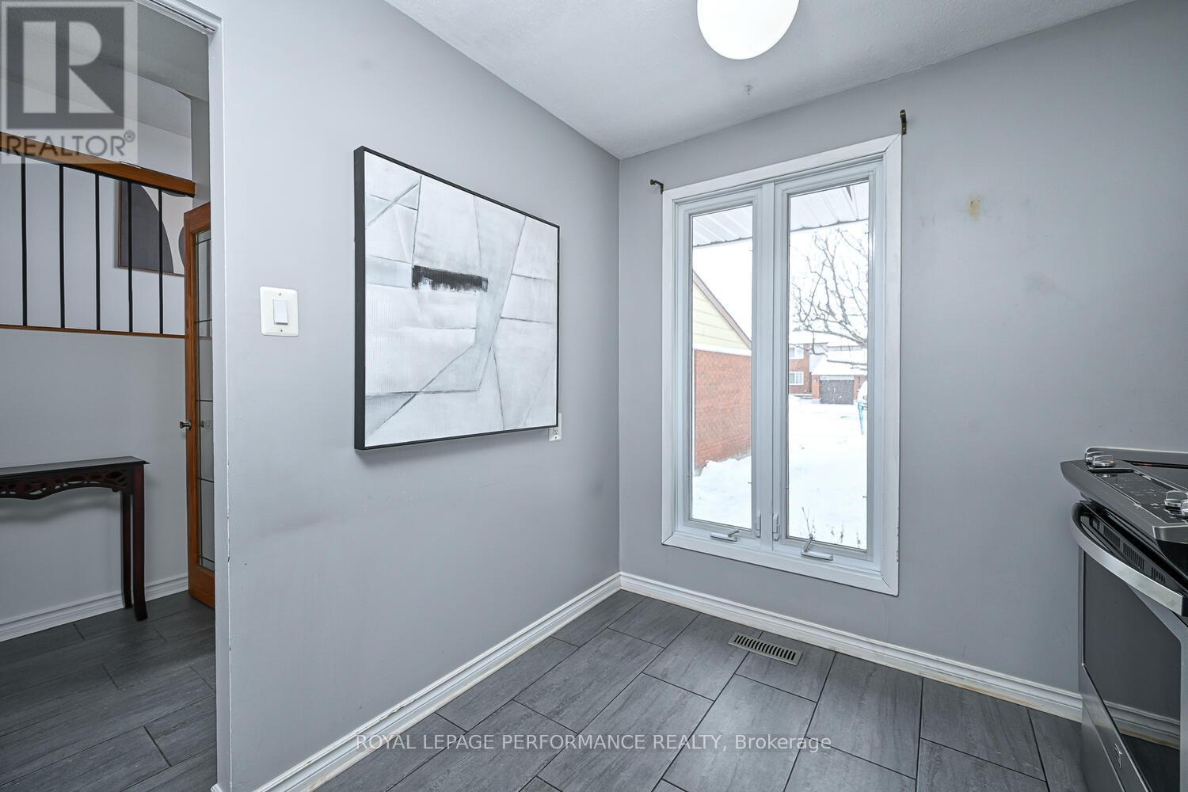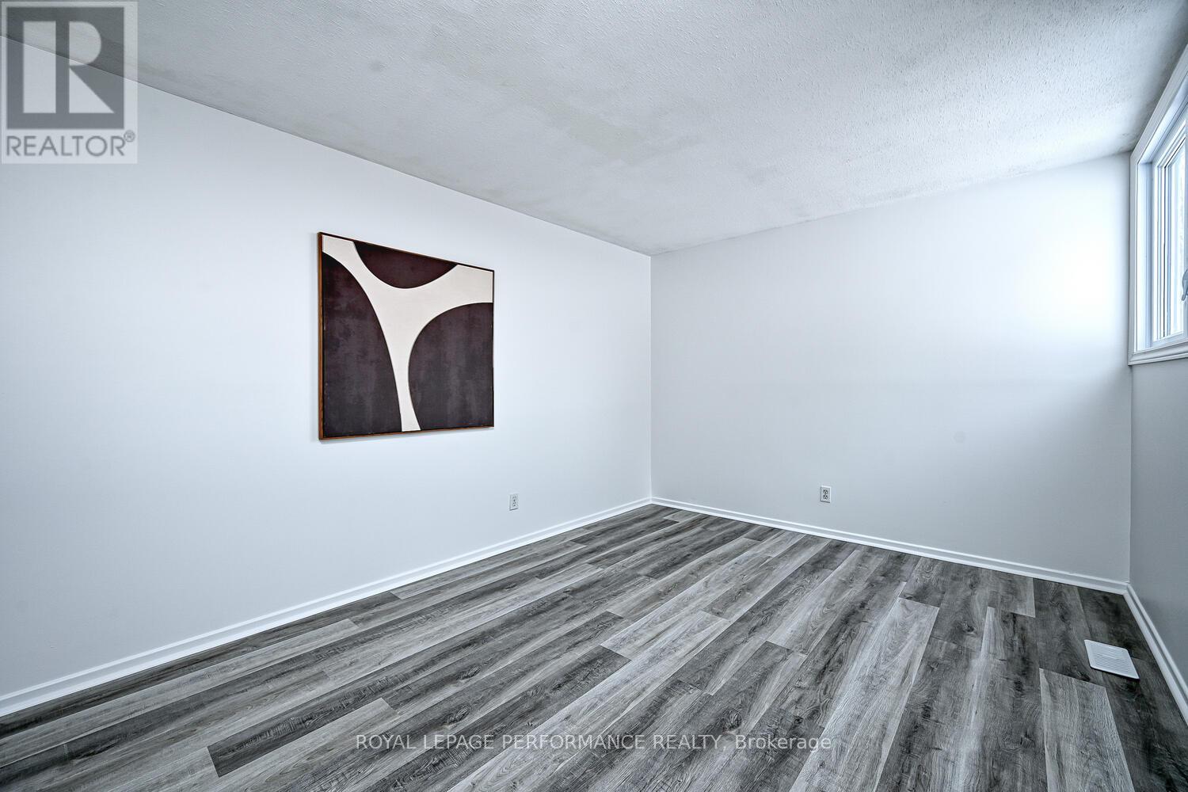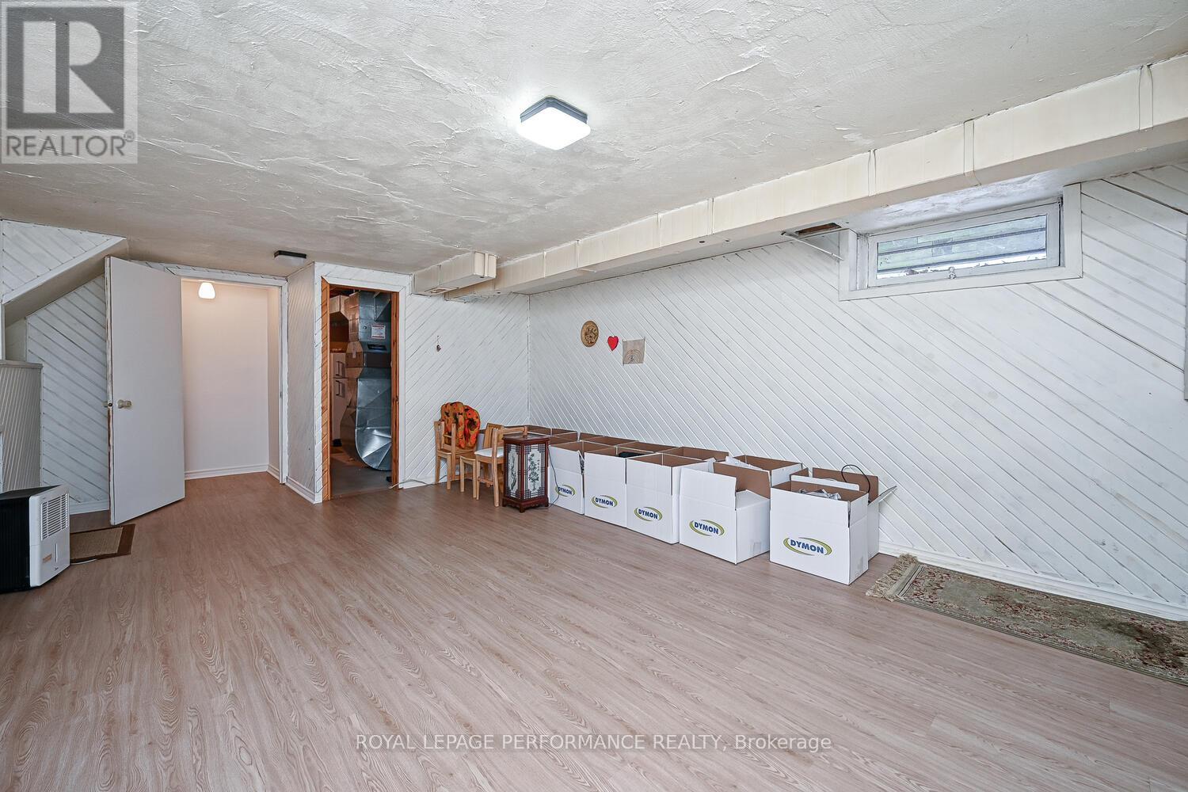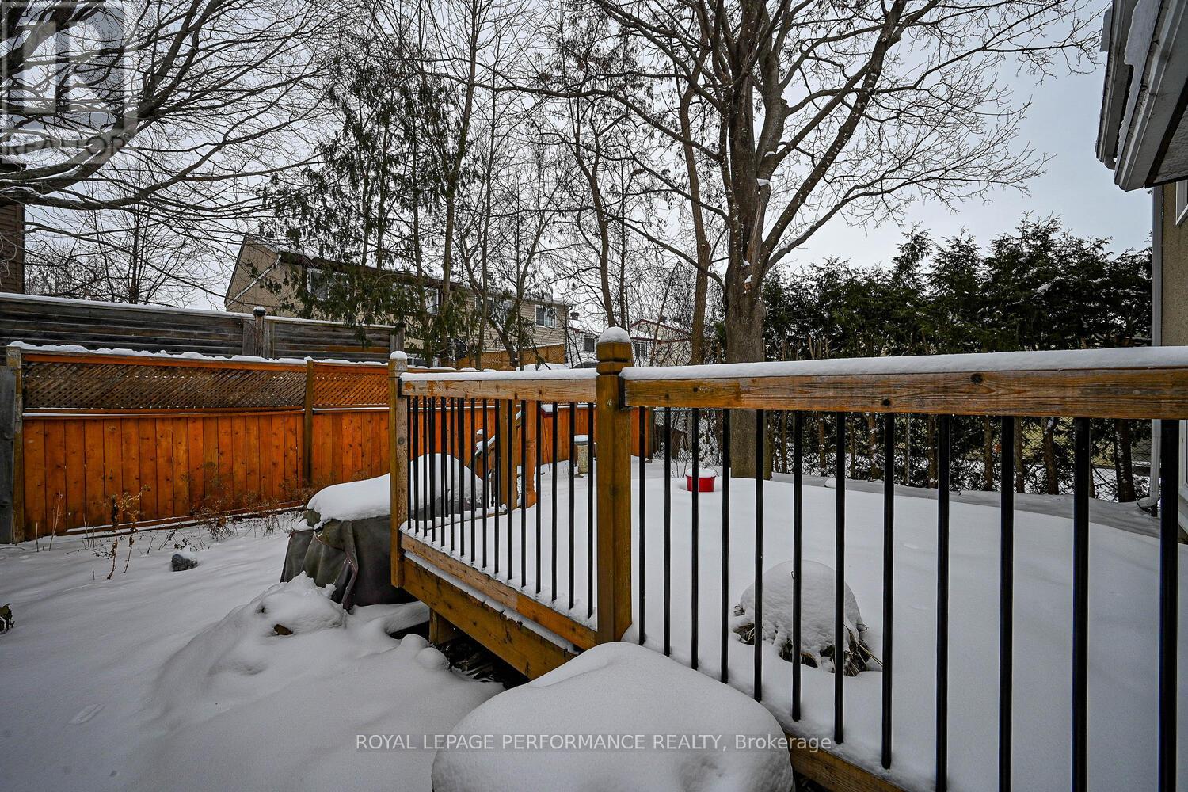3 Bedroom
2 Bathroom
Central Air Conditioning
Forced Air
$579,000
Welcome to this spacious 3 bedroom, 2 bathroom freehold semi-detached side-split family home close to schools, dining, shopping and Highway 417 access. The functional, eat-in Kitchen and sizeable open concept Living and Dining Rooms are on the main level with convenient access to the backyard. The second level features the Primary Bedroom, 3 piece ensuite and walk-in closet as well as the Family Room which overlooks the main living area. There are two additional Bedrooms on the lower level with the main 4 piece Bathroom. Laundry, Recreation Room and storage area complete the home in the basement. This unique layout gives the Primary Suite a quiet retreat from the rest of the home. Windows approx 2020. Hydro approx. $85/ month. Gas approx. $90/month. Please attach Schedule B to all offers. 24 hour irre. on offers. (id:35885)
Property Details
|
MLS® Number
|
X11949744 |
|
Property Type
|
Single Family |
|
Community Name
|
6202 - Fairfield Heights |
|
ParkingSpaceTotal
|
3 |
Building
|
BathroomTotal
|
2 |
|
BedroomsAboveGround
|
3 |
|
BedroomsTotal
|
3 |
|
Appliances
|
Dishwasher, Dryer, Hood Fan, Refrigerator, Stove, Washer |
|
BasementType
|
Full |
|
ConstructionStyleAttachment
|
Semi-detached |
|
ConstructionStyleSplitLevel
|
Sidesplit |
|
CoolingType
|
Central Air Conditioning |
|
ExteriorFinish
|
Vinyl Siding, Brick |
|
FoundationType
|
Concrete |
|
HeatingFuel
|
Natural Gas |
|
HeatingType
|
Forced Air |
|
Type
|
House |
|
UtilityWater
|
Municipal Water |
Parking
Land
|
Acreage
|
No |
|
Sewer
|
Sanitary Sewer |
|
SizeDepth
|
108 Ft |
|
SizeFrontage
|
30 Ft ,3 In |
|
SizeIrregular
|
30.33 X 108 Ft |
|
SizeTotalText
|
30.33 X 108 Ft |
Rooms
| Level |
Type |
Length |
Width |
Dimensions |
|
Second Level |
Primary Bedroom |
4.88 m |
3.17 m |
4.88 m x 3.17 m |
|
Second Level |
Bathroom |
2.45 m |
2.26 m |
2.45 m x 2.26 m |
|
Second Level |
Family Room |
4.18 m |
3.11 m |
4.18 m x 3.11 m |
|
Basement |
Laundry Room |
4.02 m |
2.98 m |
4.02 m x 2.98 m |
|
Basement |
Recreational, Games Room |
5.39 m |
4.05 m |
5.39 m x 4.05 m |
|
Lower Level |
Bedroom 2 |
4.11 m |
3.02 m |
4.11 m x 3.02 m |
|
Lower Level |
Bedroom 3 |
3.44 m |
3.08 m |
3.44 m x 3.08 m |
|
Lower Level |
Bathroom |
2.46 m |
2.21 m |
2.46 m x 2.21 m |
|
Main Level |
Kitchen |
3.69 m |
2.74 m |
3.69 m x 2.74 m |
|
Main Level |
Living Room |
7.19 m |
4.39 m |
7.19 m x 4.39 m |
https://www.realtor.ca/real-estate/27864000/1039-barwell-avenue-ottawa-6202-fairfield-heights



































