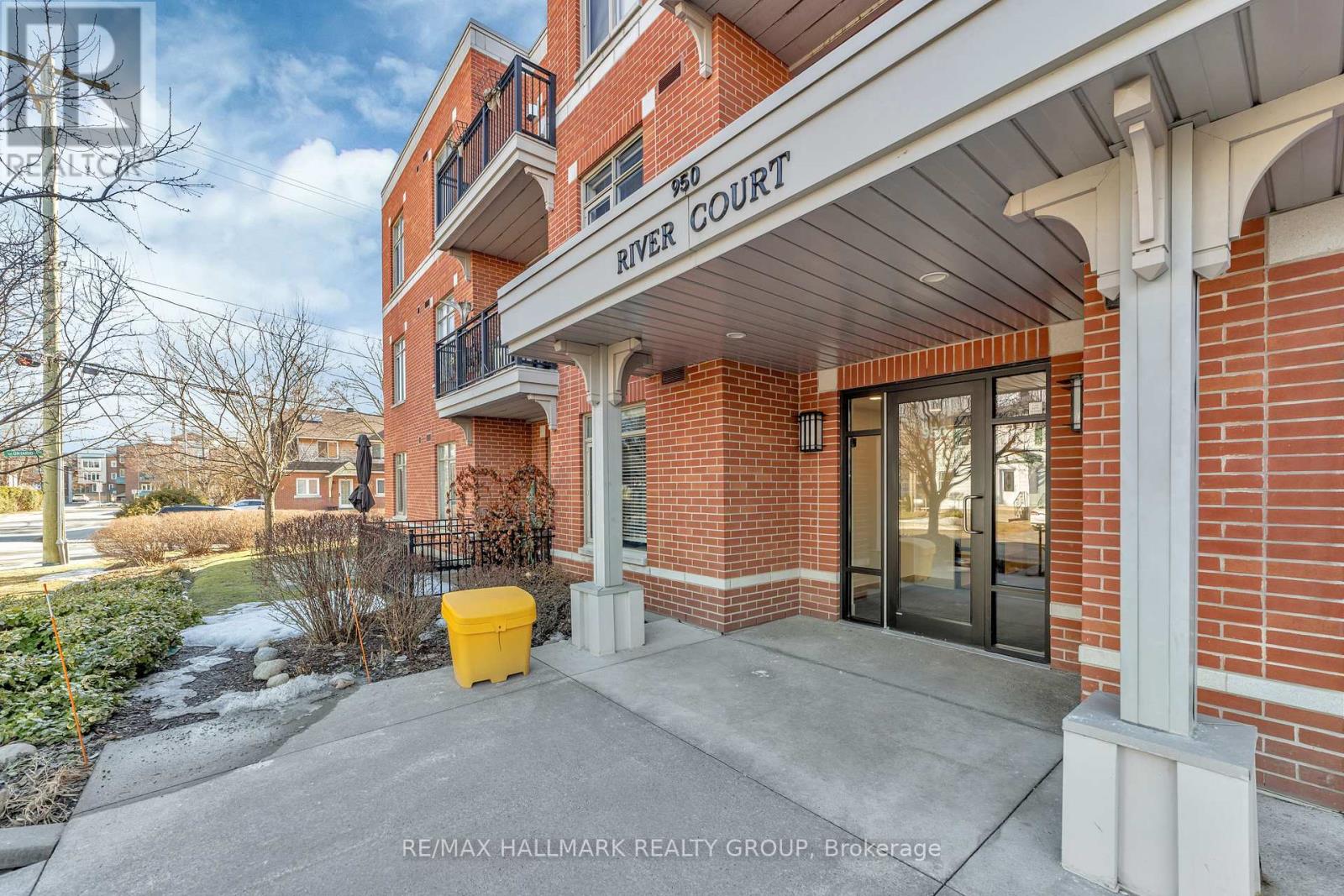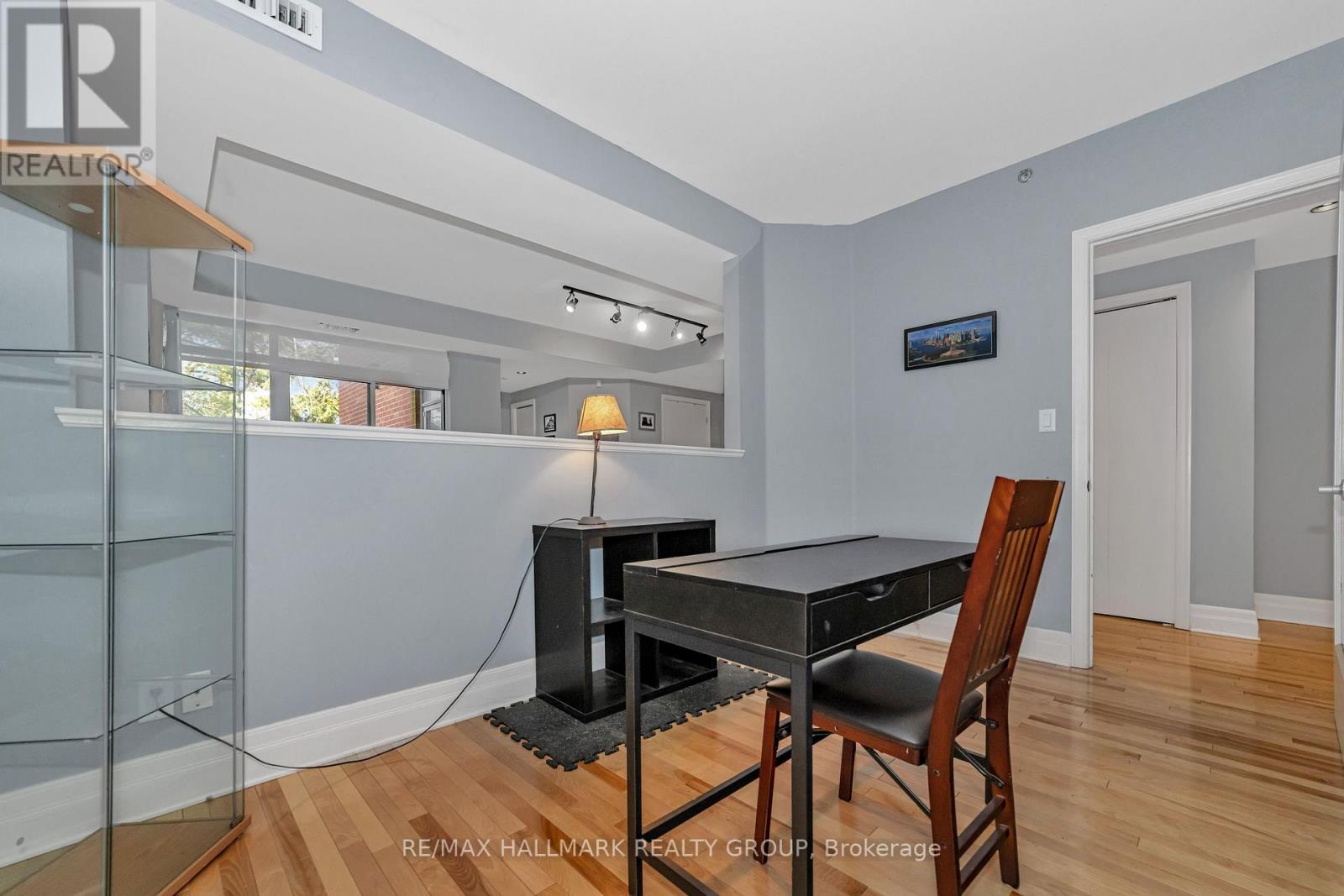104 - 950 Marguerite Avenue Ottawa, Ontario K1K 3T8
$489,900Maintenance, Insurance, Water, Parking
$618.95 Monthly
Maintenance, Insurance, Water, Parking
$618.95 MonthlyThis beautifully designed condo unit offers a spacious and versatile layout, featuring 1 bedroom + a large den and 2 full bathrooms, including a private ensuite. With 937 sq. ft. of stylish living space plus an expansive 118 sq. ft. private terrace, this home is perfect for those who appreciate both function and flair.The bright and airy open-concept kitchen is equipped with granite countertops and a movable island, allowing for flexible dining and entertaining. The living rooms modern gas fireplace creates a cozy atmosphere, while patio doors invite natural light and lead to the terrace, complete with a gas hookup for BBQs.The spacious den with a half-wall is ideal for a home office or can easily be converted into a true second bedroom. Hardwood flooring flows throughout, adding warmth and sophistication. The primary suite offers generous closet space and an elegant ensuite bath. Located in a vibrant community just steps from the Rideau River, shopping, and recreation, this unit also includes in-unit laundry, a storage locker, and garage parking. Set within a beautifully landscaped building, this home offers the perfect balance of urban convenience and natural beauty. Open House Sunday, April 6th, 2025 from 2-4 p.m. (id:35885)
Property Details
| MLS® Number | X12038367 |
| Property Type | Single Family |
| Community Name | 3501 - Overbrook |
| AmenitiesNearBy | Hospital, Park, Public Transit, Schools |
| CommunityFeatures | Pet Restrictions, Community Centre |
| Features | In Suite Laundry |
| ParkingSpaceTotal | 1 |
Building
| BathroomTotal | 2 |
| BedroomsAboveGround | 2 |
| BedroomsTotal | 2 |
| Age | 16 To 30 Years |
| Amenities | Visitor Parking, Fireplace(s), Storage - Locker |
| Appliances | Dishwasher, Dryer, Hood Fan, Microwave, Stove, Washer, Refrigerator |
| CoolingType | Central Air Conditioning |
| ExteriorFinish | Brick |
| FireProtection | Smoke Detectors |
| FireplacePresent | Yes |
| FireplaceTotal | 1 |
| HeatingFuel | Natural Gas |
| HeatingType | Forced Air |
| SizeInterior | 900 - 999 Sqft |
| Type | Apartment |
Parking
| Underground | |
| Garage | |
| Inside Entry |
Land
| Acreage | No |
| LandAmenities | Hospital, Park, Public Transit, Schools |
| ZoningDescription | R4n |
Rooms
| Level | Type | Length | Width | Dimensions |
|---|---|---|---|---|
| Main Level | Foyer | 1.91 m | 1.9 m | 1.91 m x 1.9 m |
| Main Level | Kitchen | 3.64 m | 2.45 m | 3.64 m x 2.45 m |
| Main Level | Living Room | 4.16 m | 4.16 m | 4.16 m x 4.16 m |
| Main Level | Primary Bedroom | 4.39 m | 3.74 m | 4.39 m x 3.74 m |
| Main Level | Bedroom 2 | 3.5 m | 2.51 m | 3.5 m x 2.51 m |
| Main Level | Utility Room | 2.29 m | 1.11 m | 2.29 m x 1.11 m |
| Main Level | Bathroom | 2.29 m | 1.53 m | 2.29 m x 1.53 m |
| Main Level | Bathroom | 2.53 m | 1.48 m | 2.53 m x 1.48 m |
https://www.realtor.ca/real-estate/28066397/104-950-marguerite-avenue-ottawa-3501-overbrook
Interested?
Contact us for more information



































