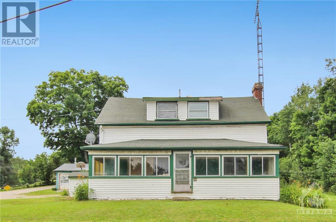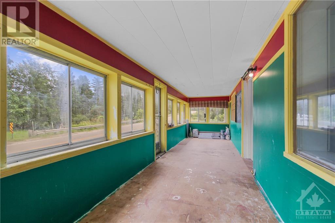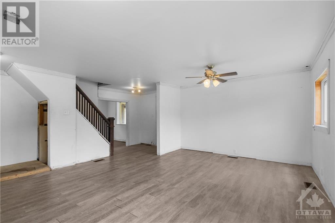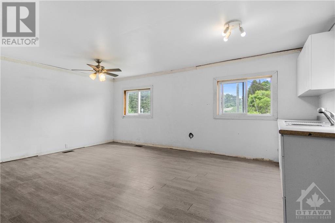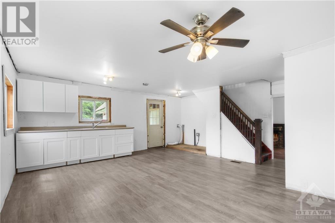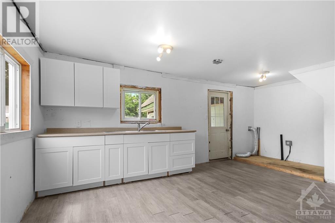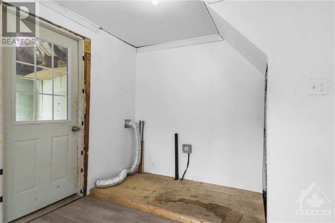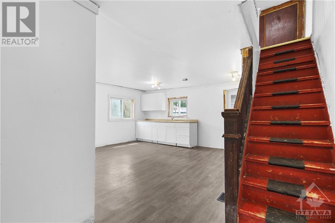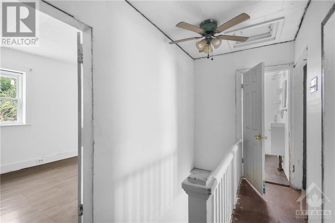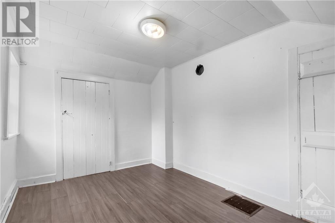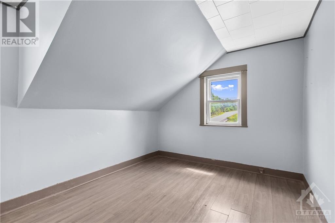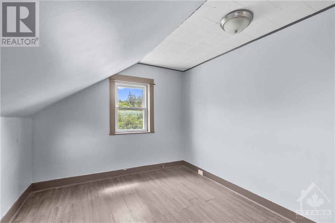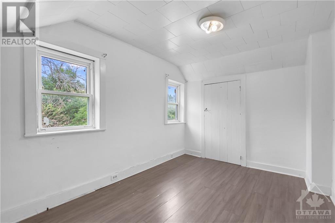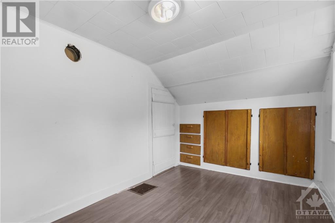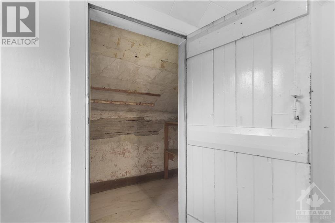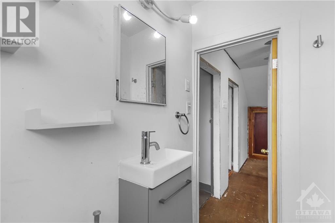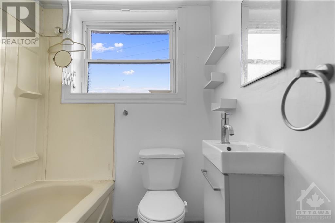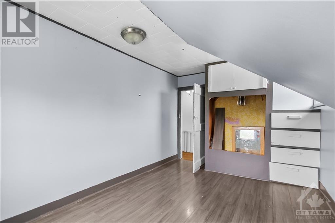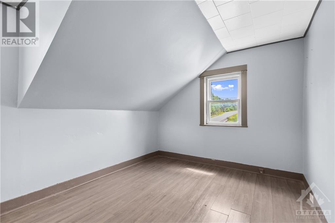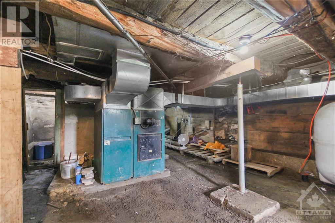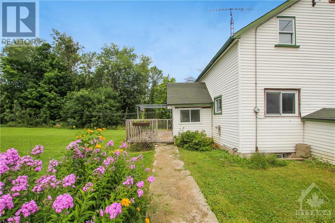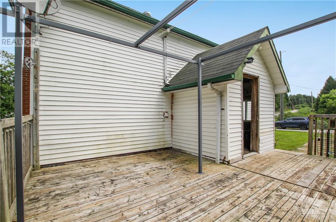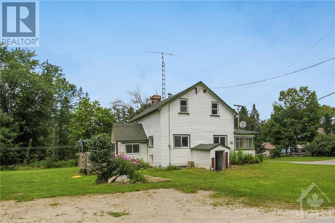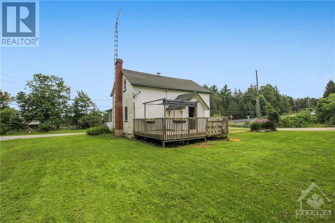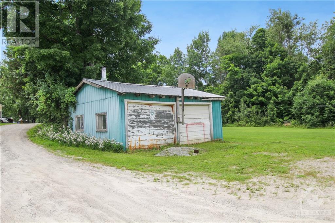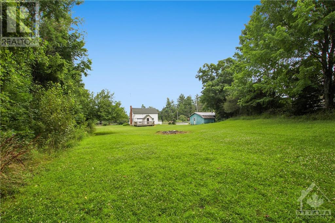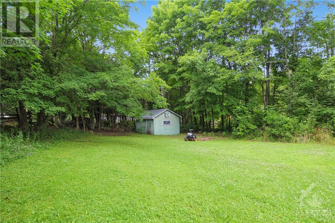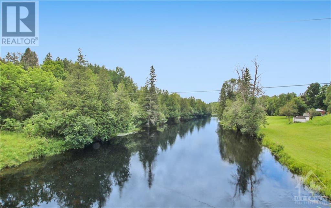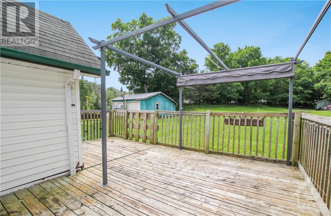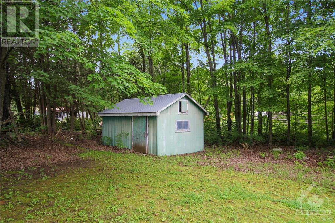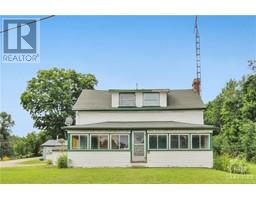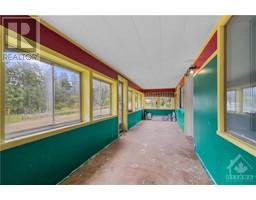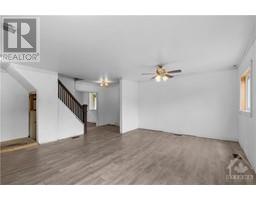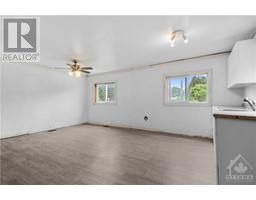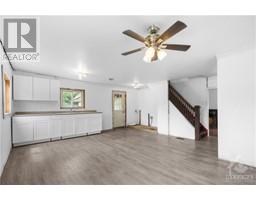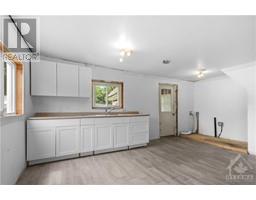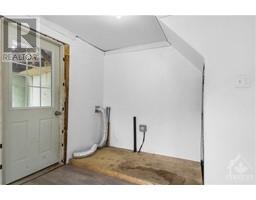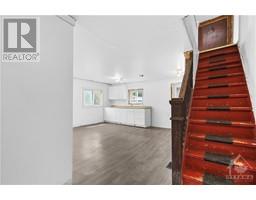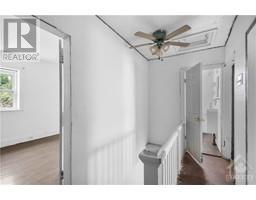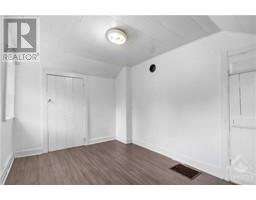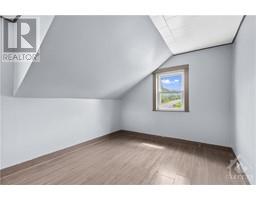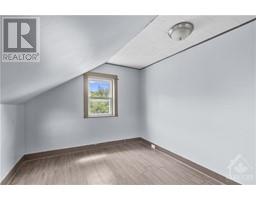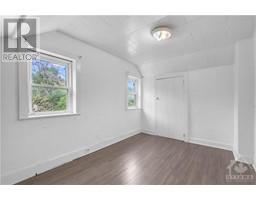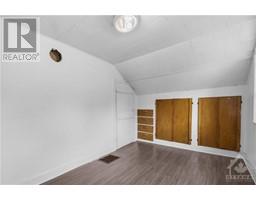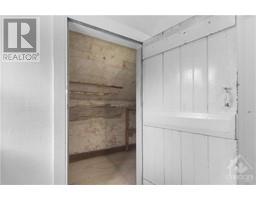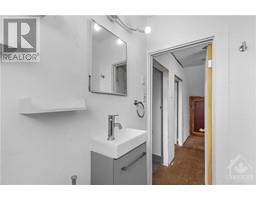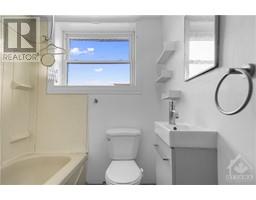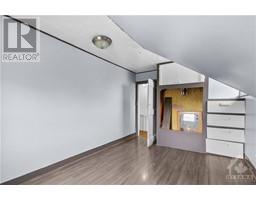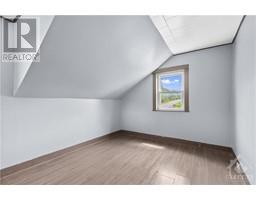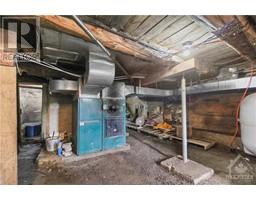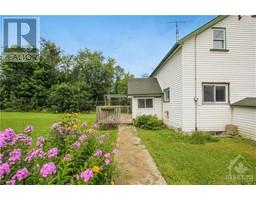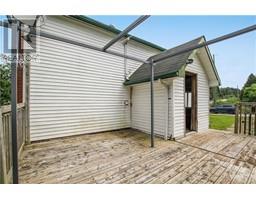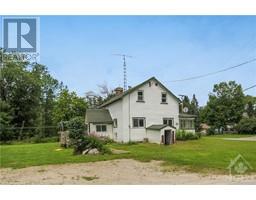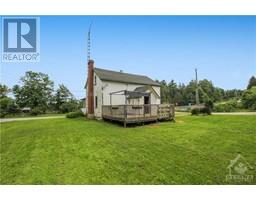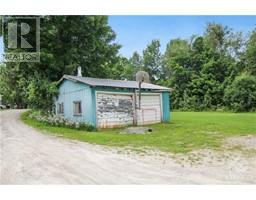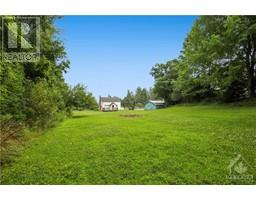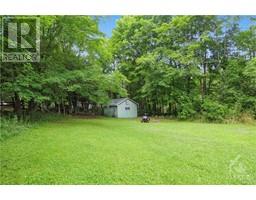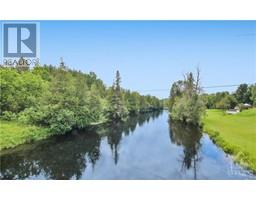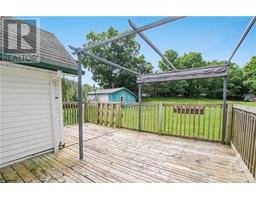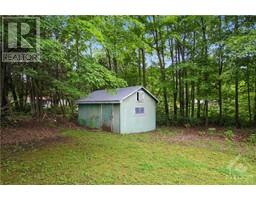3 Bedroom
1 Bathroom
Fireplace
None
Forced Air
Landscaped
$275,000
This charming 2 storey home is nestled on a beautiful ½ acre lot with views of the Clyde River in Lanark County. You are welcomed by an expansive covered porch that can be transformed into a 3 season sun room. The main level offers newer windows & laminate flooring. Open concept kitchen with dining area and laundry space. The expansive living room features a wood burning fireplace (capped & not operational). Upper level primary bedroom with built-in shelving, full bathroom with large window & a 2nd bedroom with additional storage space, built in shelving & closets & 3rd bedroom with closet. Well maintained property with deck, firepit & shed. Oversized garage with wood working space. Steps away from the Clyde River to enjoy your outdoor activities on the water and the “Fork in the Road” restaurant. Just 20 min to Perth, 25 min to Carleton Place & 40 min to Kanata. 24hr irrevocable on all offers. Roof 2012 Septic 2016, Fiberglass Oil Tank 2014. (id:35885)
Property Details
|
MLS® Number
|
1403253 |
|
Property Type
|
Single Family |
|
Neigbourhood
|
Lanark Highlands |
|
Amenities Near By
|
Recreation Nearby, Water Nearby |
|
Features
|
Treed, Corner Site |
|
Parking Space Total
|
6 |
|
Road Type
|
Paved Road |
|
Storage Type
|
Storage Shed |
|
Structure
|
Deck |
Building
|
Bathroom Total
|
1 |
|
Bedrooms Above Ground
|
3 |
|
Bedrooms Total
|
3 |
|
Basement Development
|
Unfinished |
|
Basement Features
|
Low |
|
Basement Type
|
Unknown (unfinished) |
|
Constructed Date
|
1847 |
|
Construction Style Attachment
|
Detached |
|
Cooling Type
|
None |
|
Exterior Finish
|
Siding |
|
Fireplace Present
|
Yes |
|
Fireplace Total
|
1 |
|
Fixture
|
Ceiling Fans |
|
Flooring Type
|
Laminate |
|
Foundation Type
|
Block, Poured Concrete |
|
Heating Fuel
|
Oil |
|
Heating Type
|
Forced Air |
|
Stories Total
|
2 |
|
Type
|
House |
|
Utility Water
|
Drilled Well |
Parking
|
Detached Garage
|
|
|
Oversize
|
|
|
Gravel
|
|
Land
|
Acreage
|
No |
|
Land Amenities
|
Recreation Nearby, Water Nearby |
|
Landscape Features
|
Landscaped |
|
Sewer
|
Septic System |
|
Size Frontage
|
140 Ft |
|
Size Irregular
|
0.6 |
|
Size Total
|
0.6 Ac |
|
Size Total Text
|
0.6 Ac |
|
Zoning Description
|
Rural |
Rooms
| Level |
Type |
Length |
Width |
Dimensions |
|
Second Level |
Primary Bedroom |
|
|
8'7" x 12'7" |
|
Second Level |
Bedroom |
|
|
13'5" x 9'6" |
|
Second Level |
Bedroom |
|
|
13'4" x 9'0" |
|
Second Level |
Full Bathroom |
|
|
5'7" x 5'11" |
|
Main Level |
Living Room |
|
|
12'2" x 8'8" |
|
Main Level |
Dining Room |
|
|
11'9" x 9'4" |
|
Main Level |
Kitchen |
|
|
10'2" x 15'9" |
|
Main Level |
Laundry Room |
|
|
3'7" x 6'10" |
https://www.realtor.ca/real-estate/27186710/104-bennett-drive-lanark-lanark-highlands

