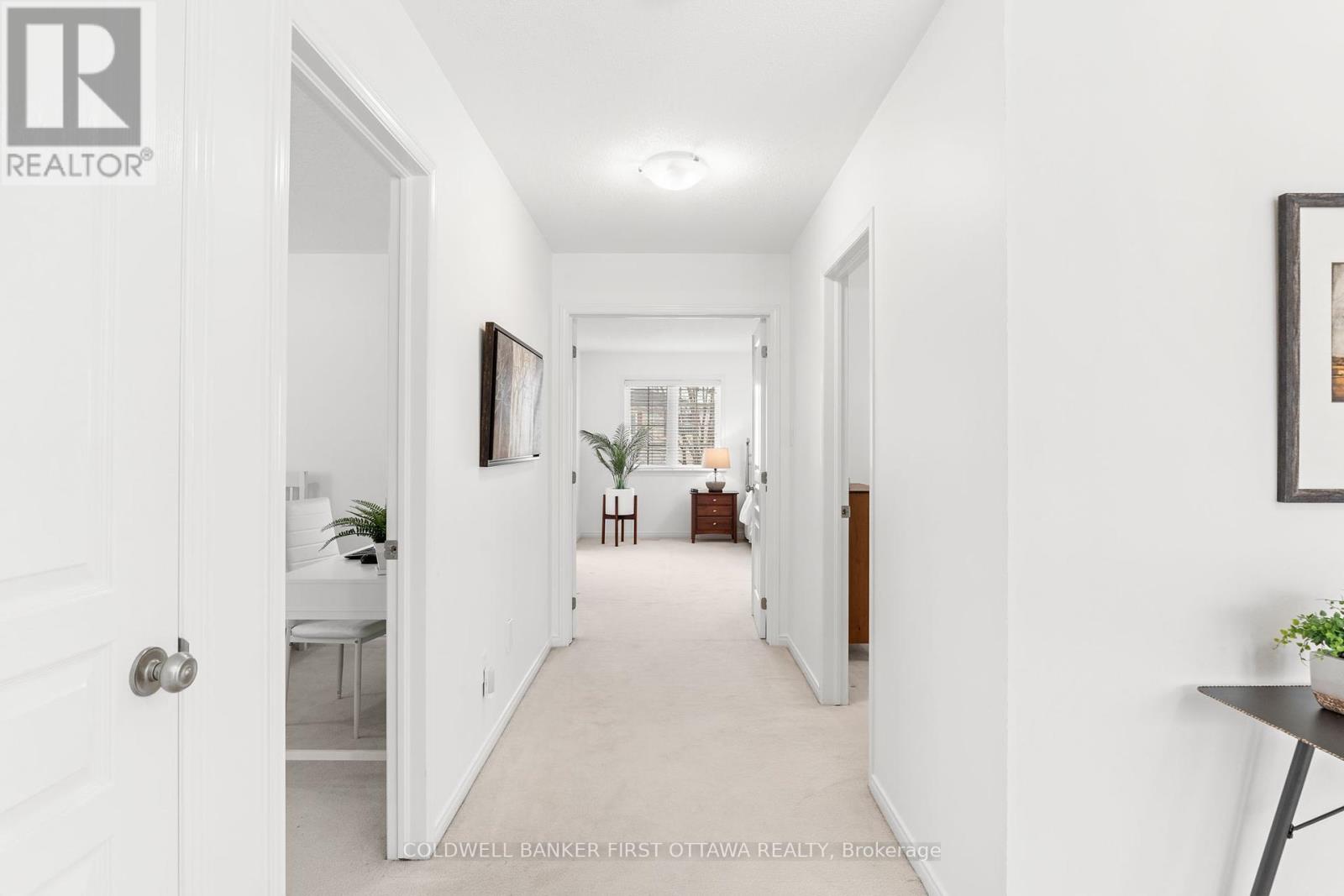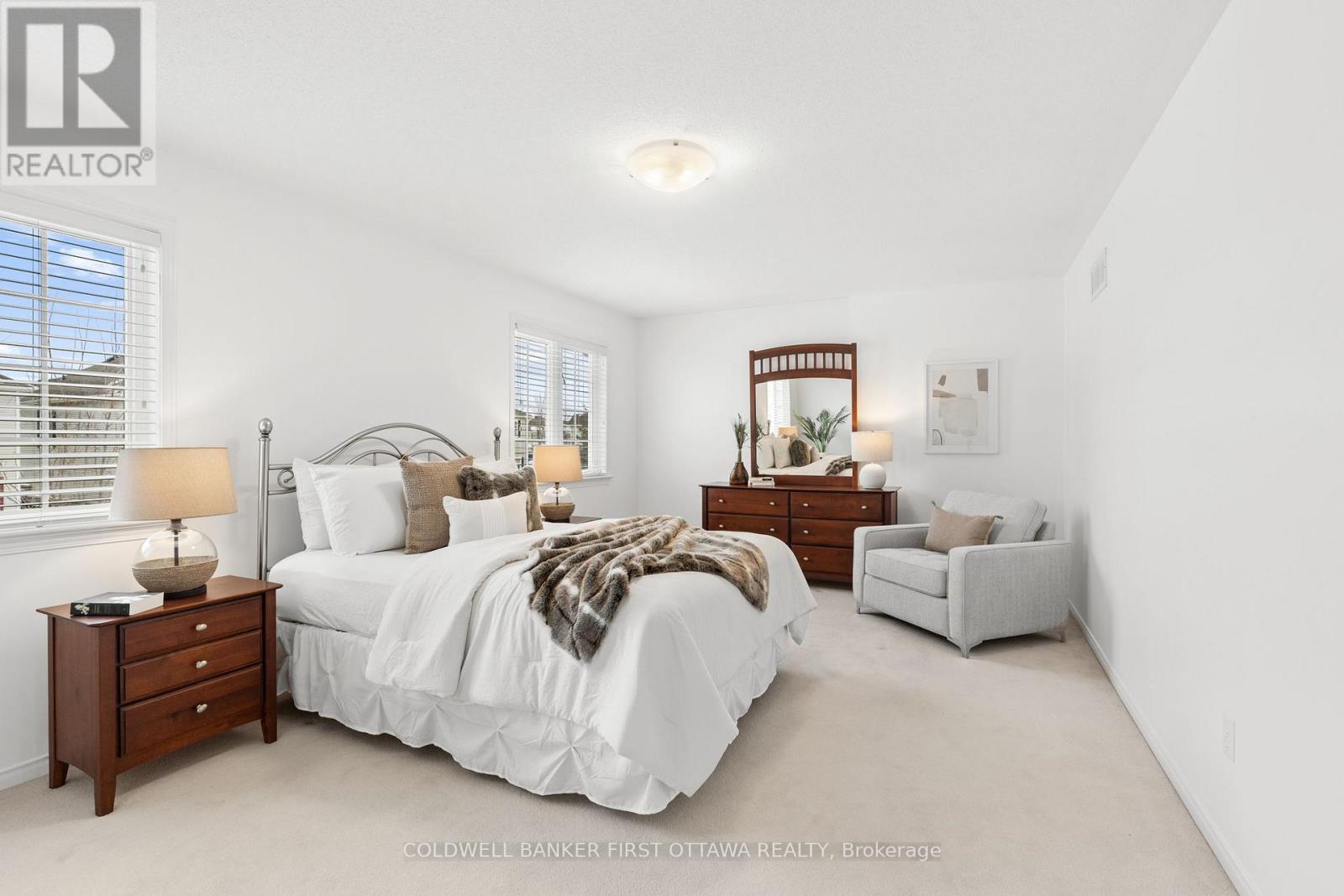4 Bedroom
3 Bathroom
Fireplace
Central Air Conditioning
Forced Air
$899,900
The #1 rule in real estate is LOCATION, LOCATION, LOCATION! This is your opportunity to own a fabulous, inviting family home on one of the most sought after streets in Barrhaven's only award winning golf course community. This impeccably maintained one owner home offers 4 beds/3 baths and is situated within walking distance to schools, parks, trails and the golf course. Main floor features a two storey foyer and boasts hardwood floors, a large family room and spacious kitchen which opens to the rear yard. Upper level offers 4 large bedrooms & 2 full baths plus a sun filled open hallway. New quartz counters, hardwood, freshly painted and ready for your family to move right in! Tremendous value for this home on a highly desirable street where the average sale price for the past 36 months is in excess of $1.235M!! Make an investment in real estate AND lifestyle and MOVE UP TO STONEBRIDGE! (id:35885)
Property Details
|
MLS® Number
|
X12039760 |
|
Property Type
|
Single Family |
|
Community Name
|
7708 - Barrhaven - Stonebridge |
|
ParkingSpaceTotal
|
6 |
Building
|
BathroomTotal
|
3 |
|
BedroomsAboveGround
|
4 |
|
BedroomsTotal
|
4 |
|
Appliances
|
Garage Door Opener Remote(s), Central Vacuum, Alarm System, Dishwasher, Dryer, Garage Door Opener, Hood Fan, Microwave, Stove, Washer, Window Coverings, Refrigerator |
|
BasementDevelopment
|
Unfinished |
|
BasementType
|
N/a (unfinished) |
|
ConstructionStyleAttachment
|
Detached |
|
CoolingType
|
Central Air Conditioning |
|
ExteriorFinish
|
Brick, Vinyl Siding |
|
FireplacePresent
|
Yes |
|
FoundationType
|
Poured Concrete |
|
HalfBathTotal
|
1 |
|
HeatingFuel
|
Natural Gas |
|
HeatingType
|
Forced Air |
|
StoriesTotal
|
2 |
|
Type
|
House |
|
UtilityWater
|
Municipal Water |
Parking
Land
|
Acreage
|
No |
|
Sewer
|
Sanitary Sewer |
|
SizeDepth
|
111 Ft ,2 In |
|
SizeFrontage
|
40 Ft ,2 In |
|
SizeIrregular
|
40.24 X 111.24 Ft |
|
SizeTotalText
|
40.24 X 111.24 Ft |
Rooms
| Level |
Type |
Length |
Width |
Dimensions |
|
Second Level |
Bedroom |
3.75 m |
3.04 m |
3.75 m x 3.04 m |
|
Second Level |
Bedroom |
3.75 m |
3.04 m |
3.75 m x 3.04 m |
|
Second Level |
Bedroom |
4.97 m |
3.65 m |
4.97 m x 3.65 m |
|
Second Level |
Primary Bedroom |
5.84 m |
3.65 m |
5.84 m x 3.65 m |
|
Main Level |
Kitchen |
4.79 m |
3.12 m |
4.79 m x 3.12 m |
|
Main Level |
Foyer |
3.96 m |
2.94 m |
3.96 m x 2.94 m |
|
Main Level |
Family Room |
5.79 m |
3.65 m |
5.79 m x 3.65 m |
|
Main Level |
Living Room |
3.65 m |
3.12 m |
3.65 m x 3.12 m |
|
Main Level |
Dining Room |
3.65 m |
3.12 m |
3.65 m x 3.12 m |
https://www.realtor.ca/real-estate/28070127/104-chenoa-way-ottawa-7708-barrhaven-stonebridge





































