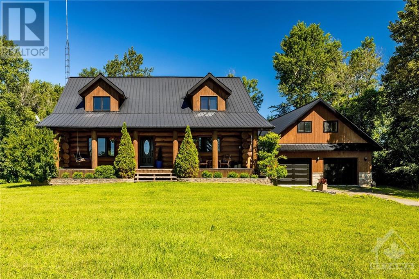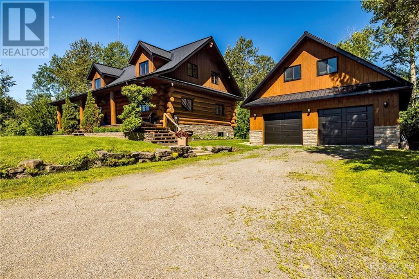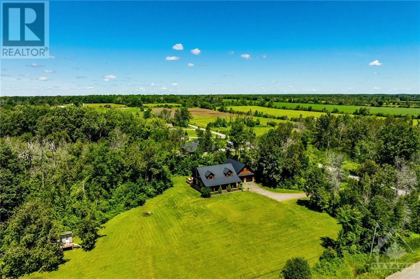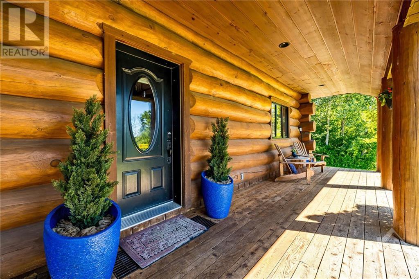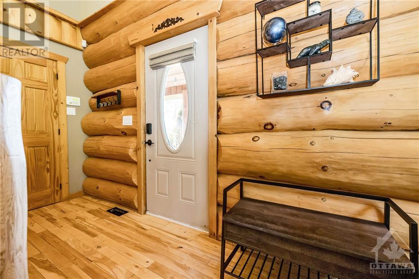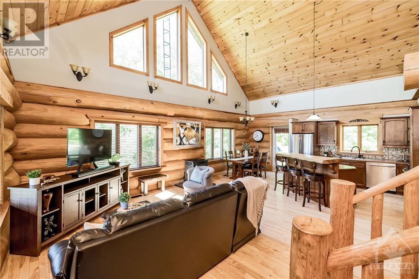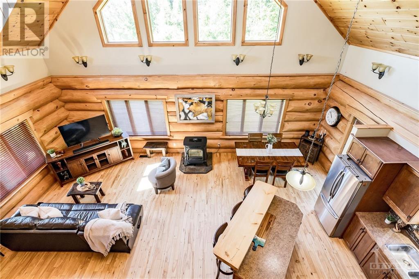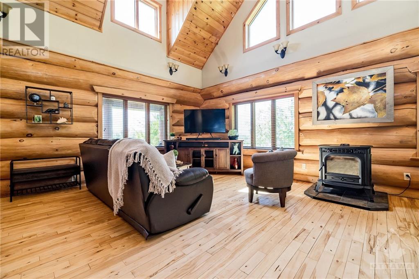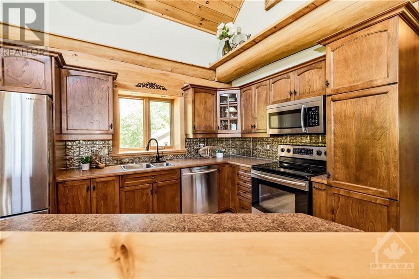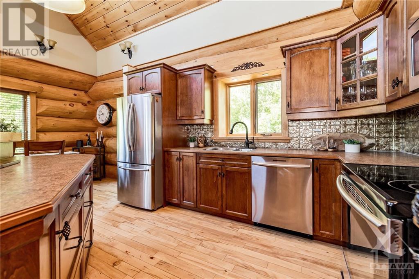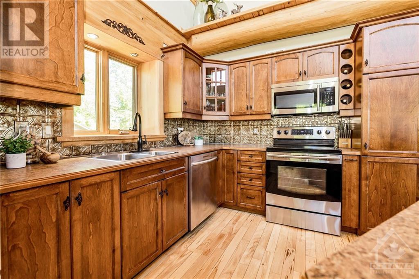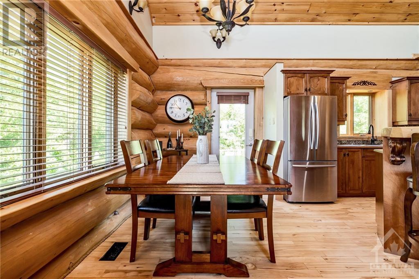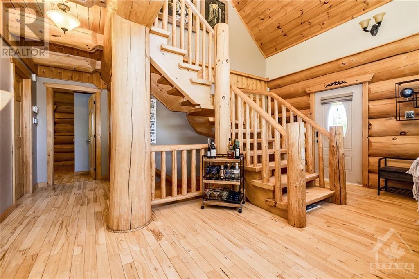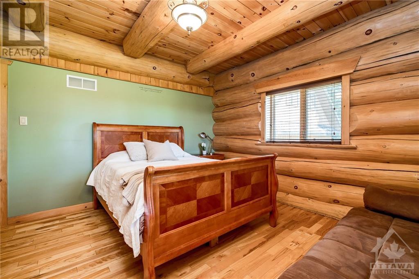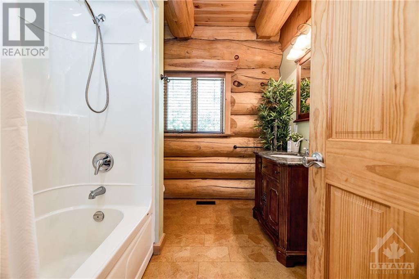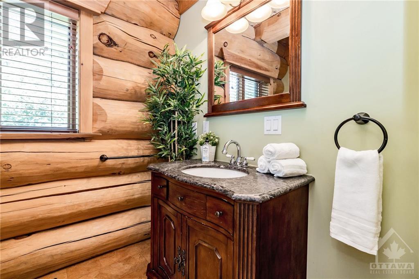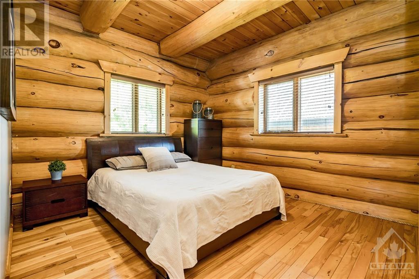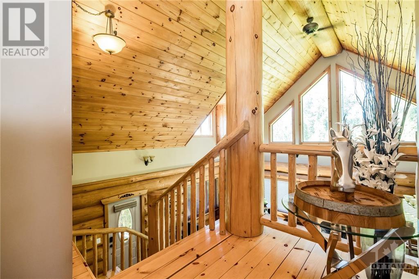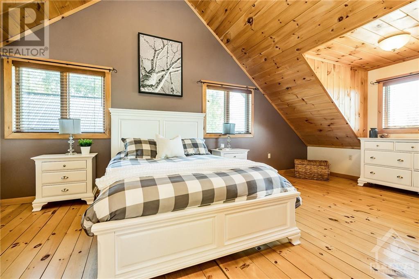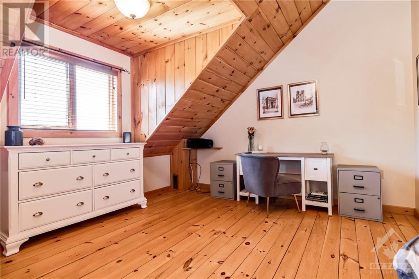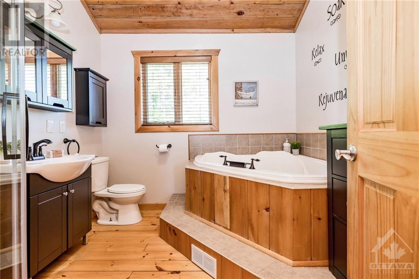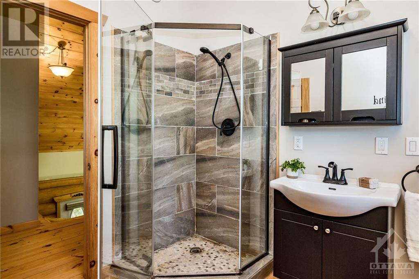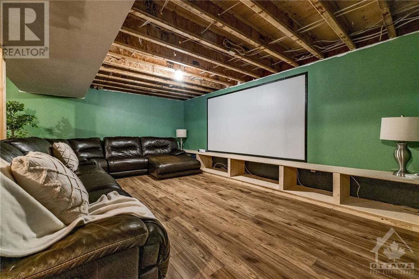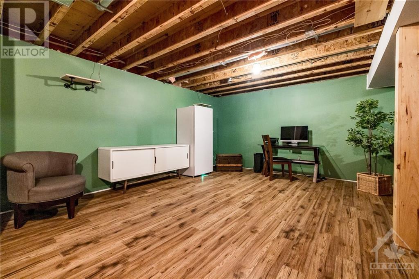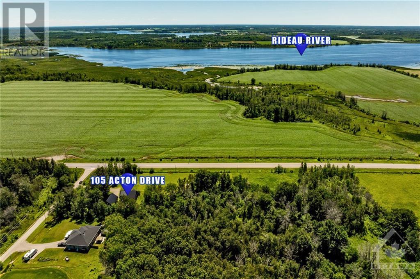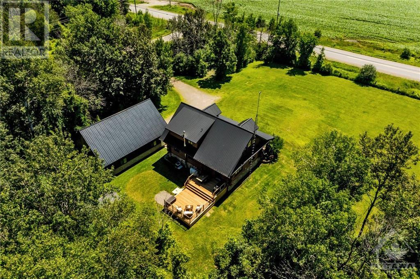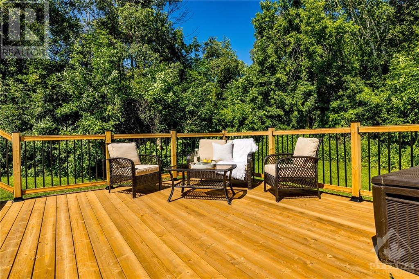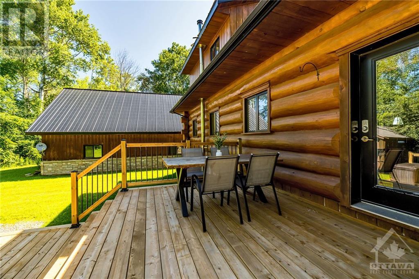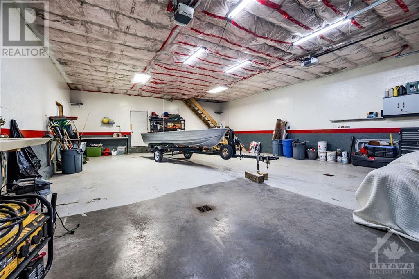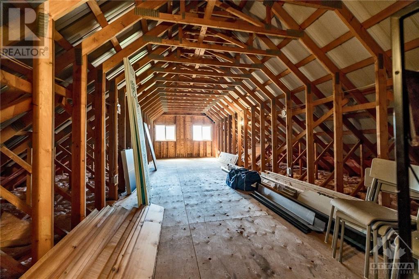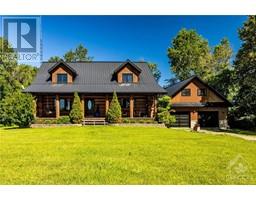3 Bedroom
2 Bathroom
Central Air Conditioning
Forced Air, Radiant Heat
Acreage
$789,000
Welcome to 105 Acton Drive, a stunning log home w/exceptional curb appeal on 2.67 acres! This home speaks to discerning buyers looking for country serenity, artistic spaces for entertaining & quality construction. The front porch leads to a foyer that opens up to an open concept flr plan w/soaring vaulted ceilings & expansive windows! The kitchen features s/s appliances, island w/seating & ample cupboard space & the adjacent dining area leads seamlessly to the living rm w/pellet stove & to the rear deck. The main level includes 2 spacious bedrms & full bathrm. Nature vistas from every window! The primary bedrm on the 2nd level is a private retreat w/walk-in closet & office area & the bathrm features a large tub & walk-in shower. Enjoy the spaciousness of the family rm w/ radiant flr heat! The massive 2 car(30’x 40’) 200 amp/garage w/loft is perfect for car aficionados or as a garage/workshop! A short drive to all amenities, this captivating landscaped home provides privacy & lifestyle! (id:35885)
Property Details
|
MLS® Number
|
1396258 |
|
Property Type
|
Single Family |
|
Neigbourhood
|
Smiths Falls/Merrickville |
|
Amenities Near By
|
Recreation Nearby, Shopping |
|
Community Features
|
School Bus |
|
Features
|
Acreage, Treed, Automatic Garage Door Opener |
|
Parking Space Total
|
12 |
|
Road Type
|
Paved Road |
|
Storage Type
|
Storage Shed |
|
Structure
|
Deck |
Building
|
Bathroom Total
|
2 |
|
Bedrooms Above Ground
|
3 |
|
Bedrooms Total
|
3 |
|
Appliances
|
Refrigerator, Dishwasher, Dryer, Microwave Range Hood Combo, Stove, Washer, Blinds |
|
Basement Development
|
Partially Finished |
|
Basement Type
|
Full (partially Finished) |
|
Constructed Date
|
2008 |
|
Construction Style Attachment
|
Detached |
|
Cooling Type
|
Central Air Conditioning |
|
Exterior Finish
|
Log |
|
Fixture
|
Ceiling Fans |
|
Flooring Type
|
Hardwood, Other |
|
Foundation Type
|
Poured Concrete |
|
Heating Fuel
|
Oil |
|
Heating Type
|
Forced Air, Radiant Heat |
|
Stories Total
|
2 |
|
Type
|
House |
|
Utility Water
|
Drilled Well, Well |
Parking
Land
|
Acreage
|
Yes |
|
Land Amenities
|
Recreation Nearby, Shopping |
|
Sewer
|
Septic System |
|
Size Depth
|
250 Ft |
|
Size Frontage
|
461 Ft ,2 In |
|
Size Irregular
|
2.68 |
|
Size Total
|
2.68 Ac |
|
Size Total Text
|
2.68 Ac |
|
Zoning Description
|
(agricultural) Res |
Rooms
| Level |
Type |
Length |
Width |
Dimensions |
|
Second Level |
Other |
|
|
6'0" x 8'2" |
|
Second Level |
4pc Bathroom |
|
|
8'11" x 8'8" |
|
Second Level |
Primary Bedroom |
|
|
20'10" x 14'10" |
|
Basement |
Family Room |
|
|
25'8" x 18'3" |
|
Main Level |
4pc Bathroom |
|
|
8'8" x 7'6" |
|
Main Level |
Dining Room |
|
|
11'4" x 7'10" |
|
Main Level |
Living Room |
|
|
16'0" x 12'0" |
|
Main Level |
Foyer |
|
|
8'8" x 4'4" |
|
Main Level |
Kitchen |
|
|
11'10" x 12'0" |
|
Main Level |
Bedroom |
|
|
12'3" x 13'3" |
|
Main Level |
Bedroom |
|
|
10'5" x 13'6" |
https://www.realtor.ca/real-estate/27117314/105-acton-drive-smiths-falls-smiths-fallsmerrickville

