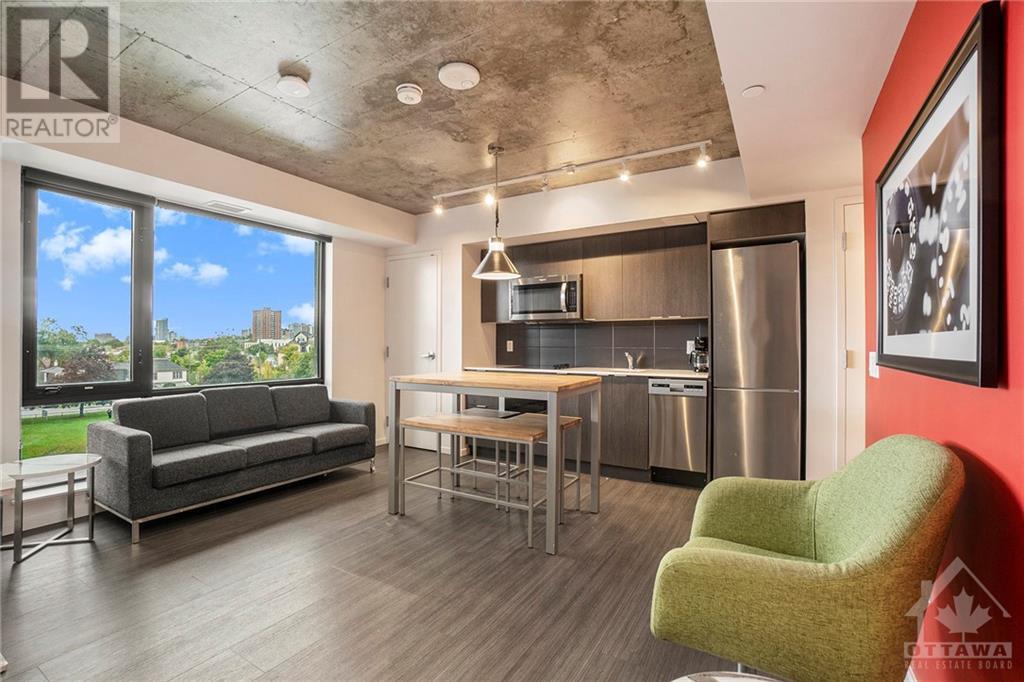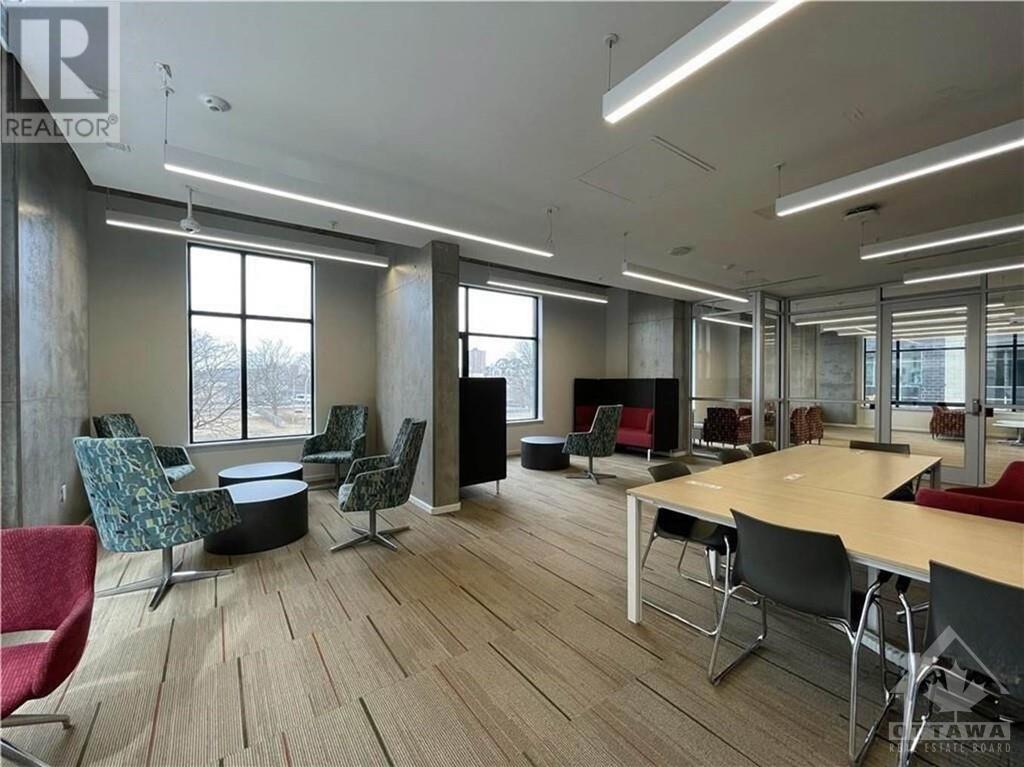105 Champagne Avenue S Unit#2003 Ottawa, Ontario K1S 5E5
$359,900Maintenance, Waste Removal, Heat, Water, Other, See Remarks, Condominium Amenities
$550.35 Monthly
Maintenance, Waste Removal, Heat, Water, Other, See Remarks, Condominium Amenities
$550.35 MonthlyDiscover modern living at 105 Champagne Ave! Perfect for young professionals and students seeking convenience, style, and independence, this stunning apartment features a spacious open-concept layout flowing into a sleek kitchen with stainless steel appliances and quartz countertops. This furnished, move-in ready 2-bedroom, 2-bath unit on the 20th floor offers breathtaking views of the city skyline, Ottawa River, and Gatineau Hills. Experience a chic downtown vibe with modern exposed concrete. The building offers premium amenities such as 24-hour security systems, front desk service, a gym, study lounge, penthouse TV room with a pool table, and a fully equipped gourmet Chef's kitchen. Conveniently located within walking distance of the new Ottawa Hospital campus, Little Italy, Dow’s Lake, the O-Train, and with a 24/7 convenience store in the building. It’s also just a short ride to Carleton University, with plenty of restaurants and pubs nearby. In-unit laundry and WiFi are included. (id:35885)
Property Details
| MLS® Number | 1417964 |
| Property Type | Single Family |
| Neigbourhood | West Centre Town |
| AmenitiesNearBy | Public Transit, Recreation Nearby, Shopping |
| CommunityFeatures | Pets Allowed With Restrictions |
Building
| BathroomTotal | 2 |
| BedroomsAboveGround | 2 |
| BedroomsTotal | 2 |
| Amenities | Party Room, Furnished, Laundry - In Suite, Exercise Centre |
| Appliances | Cooktop, Dishwasher, Dryer, Microwave Range Hood Combo, Stove, Washer, Blinds |
| BasementDevelopment | Not Applicable |
| BasementType | None (not Applicable) |
| ConstructedDate | 2021 |
| CoolingType | Central Air Conditioning |
| ExteriorFinish | Brick |
| FlooringType | Laminate, Tile |
| FoundationType | Poured Concrete |
| HeatingFuel | Natural Gas |
| HeatingType | Forced Air |
| StoriesTotal | 1 |
| Type | Apartment |
| UtilityWater | Municipal Water |
Parking
| None |
Land
| Acreage | No |
| LandAmenities | Public Transit, Recreation Nearby, Shopping |
| Sewer | Municipal Sewage System |
| ZoningDescription | Residential |
Rooms
| Level | Type | Length | Width | Dimensions |
|---|---|---|---|---|
| Main Level | Living Room/dining Room | 17'6" x 10'0" | ||
| Main Level | Primary Bedroom | 13'0" x 9'3" | ||
| Main Level | Bedroom | 11'0" x 9'0" |
https://www.realtor.ca/real-estate/27581445/105-champagne-avenue-s-unit2003-ottawa-west-centre-town
Interested?
Contact us for more information





































