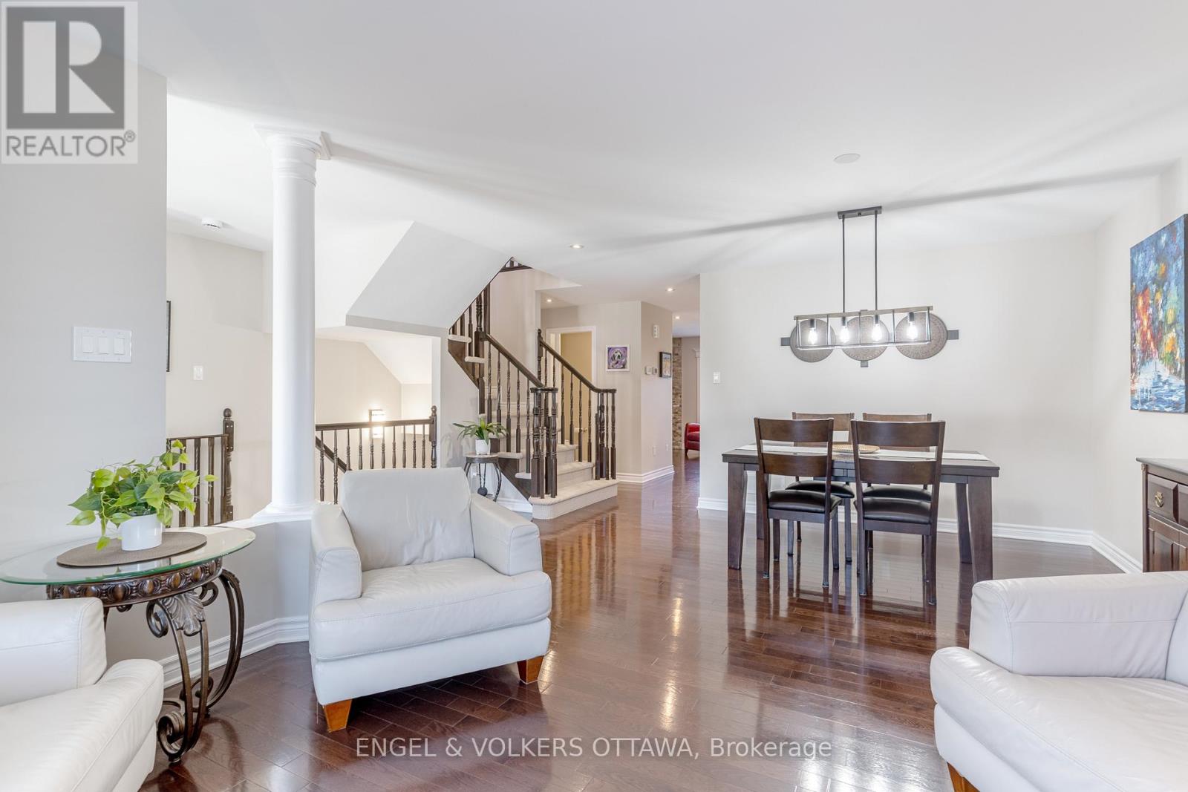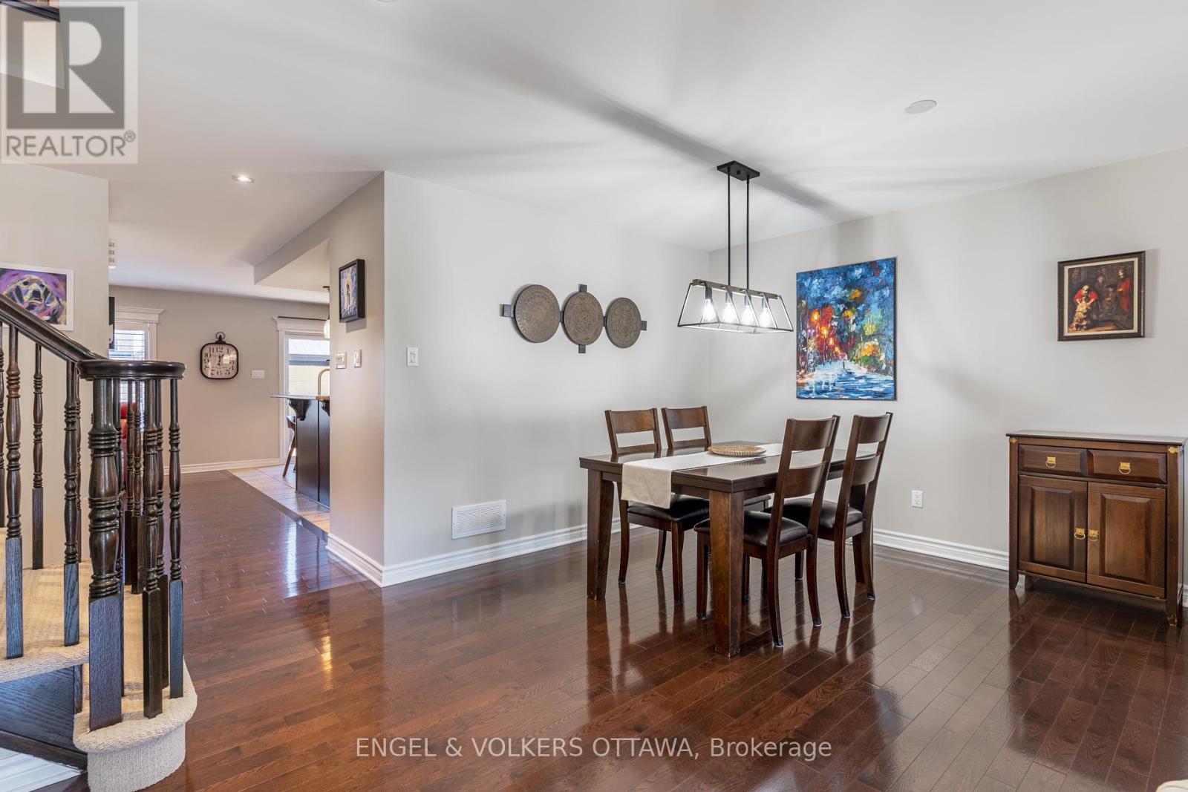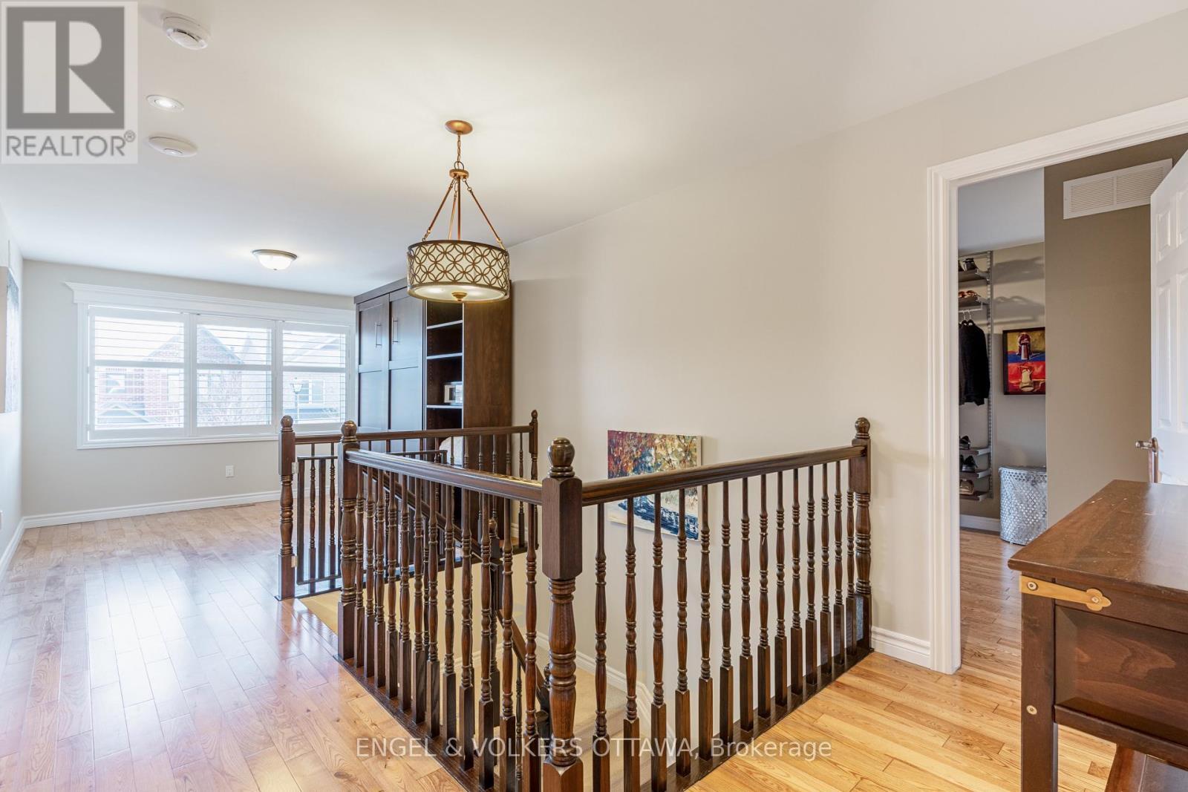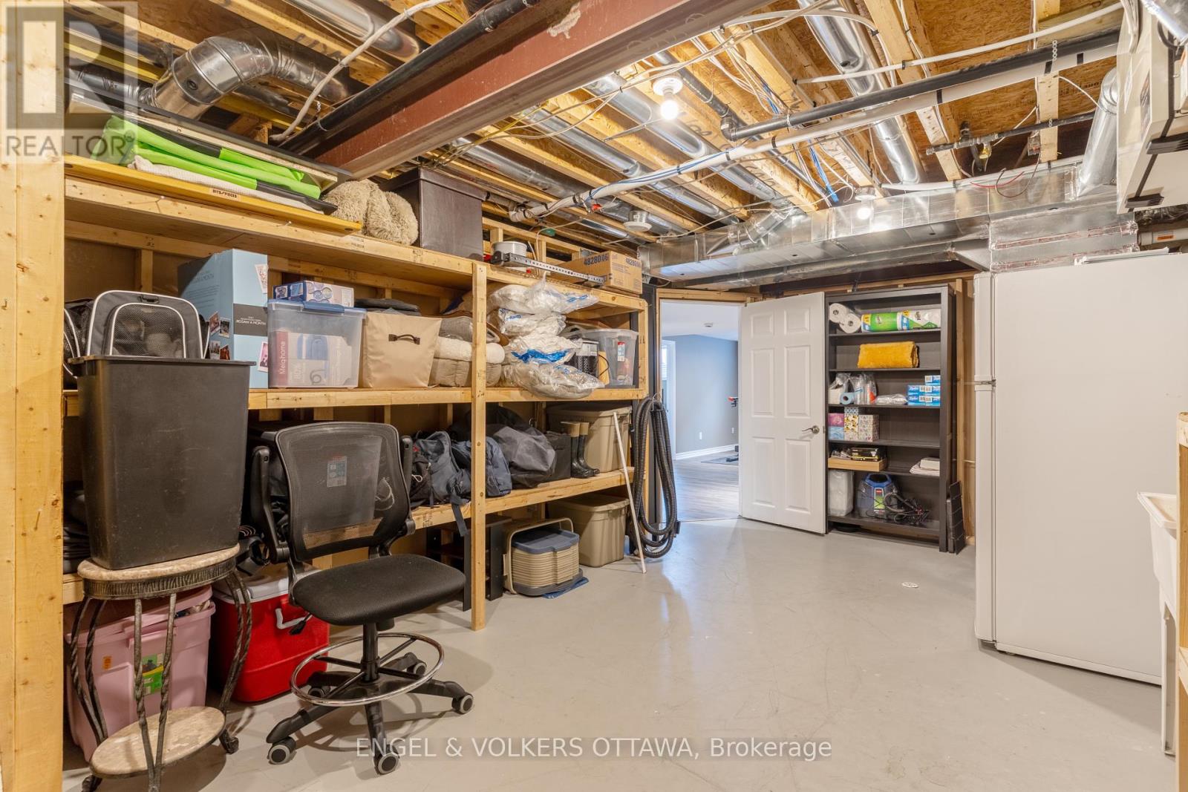4 Bedroom
4 Bathroom
2,000 - 2,500 ft2
Fireplace
Above Ground Pool
Central Air Conditioning
Forced Air
$919,900
This is a fantastic opportunity to live in a move-in-ready home in vibrant, family friendly community, just a short drive from Ottawa. Step inside and be greeted with rich hardwood floors that flow throughout the main level. An elegant formal dining room that exudes sophistication adjacent to lovely living room. The bright open concept kitchen seamlessly connects the spacious family room complete with a gas fireplace creating the ultimate space for every day living and entertaining. Upstairs, you'll discover generously sized bedrooms and a versatile loft/den that can adapt to your family's needs. The primary suite is a true retreat, featuring a walk-in closet and a luxurious ensuite bathroom. The fully finished lower level provides additional living space, highlighted by a stylish stone-accented gas fireplace with it own private bathroom. Ideal for cozy move nights, a home gym or a playroom. Step outside into your own private backyard haven with no close rear neighbours featuring a swim spa pool. The perfect way to unwind, recharge and indulge in a resort styled ambiance right at home. (id:35885)
Property Details
|
MLS® Number
|
X12070288 |
|
Property Type
|
Single Family |
|
Community Name
|
1118 - Avalon East |
|
Features
|
Flat Site |
|
Parking Space Total
|
4 |
|
Pool Type
|
Above Ground Pool |
|
Structure
|
Deck |
Building
|
Bathroom Total
|
4 |
|
Bedrooms Above Ground
|
3 |
|
Bedrooms Below Ground
|
1 |
|
Bedrooms Total
|
4 |
|
Amenities
|
Fireplace(s) |
|
Appliances
|
Water Meter, Dishwasher, Dryer, Garage Door Opener, Microwave, Stove, Washer, Refrigerator |
|
Basement Development
|
Partially Finished |
|
Basement Type
|
Full (partially Finished) |
|
Construction Style Attachment
|
Detached |
|
Cooling Type
|
Central Air Conditioning |
|
Exterior Finish
|
Brick, Vinyl Siding |
|
Fireplace Present
|
Yes |
|
Fireplace Total
|
2 |
|
Foundation Type
|
Poured Concrete |
|
Half Bath Total
|
1 |
|
Heating Fuel
|
Natural Gas |
|
Heating Type
|
Forced Air |
|
Stories Total
|
2 |
|
Size Interior
|
2,000 - 2,500 Ft2 |
|
Type
|
House |
|
Utility Water
|
Municipal Water |
Parking
Land
|
Acreage
|
No |
|
Fence Type
|
Fenced Yard |
|
Sewer
|
Sanitary Sewer |
|
Size Depth
|
86 Ft ,10 In |
|
Size Frontage
|
45 Ft ,7 In |
|
Size Irregular
|
45.6 X 86.9 Ft |
|
Size Total Text
|
45.6 X 86.9 Ft |
|
Zoning Description
|
Residential |
Rooms
| Level |
Type |
Length |
Width |
Dimensions |
|
Second Level |
Primary Bedroom |
4.7244 m |
3.6576 m |
4.7244 m x 3.6576 m |
|
Second Level |
Bedroom |
4.4196 m |
3.048 m |
4.4196 m x 3.048 m |
|
Second Level |
Bedroom |
4.572 m |
3.048 m |
4.572 m x 3.048 m |
|
Second Level |
Den |
3.7084 m |
3.048 m |
3.7084 m x 3.048 m |
|
Basement |
Family Room |
5.6388 m |
5.7912 m |
5.6388 m x 5.7912 m |
|
Basement |
Bedroom |
2.921 m |
3.4544 m |
2.921 m x 3.4544 m |
|
Basement |
Utility Room |
3.7846 m |
6.2738 m |
3.7846 m x 6.2738 m |
|
Main Level |
Living Room |
4.04 m |
3.4 m |
4.04 m x 3.4 m |
|
Main Level |
Dining Room |
3.3 m |
3.3 m |
3.3 m x 3.3 m |
|
Main Level |
Kitchen |
3.28 m |
4.14 m |
3.28 m x 4.14 m |
|
Main Level |
Eating Area |
2.3114 m |
3.0734 m |
2.3114 m x 3.0734 m |
|
Main Level |
Family Room |
5.9182 m |
3.6576 m |
5.9182 m x 3.6576 m |
|
Main Level |
Laundry Room |
3.2512 m |
1.9304 m |
3.2512 m x 1.9304 m |
Utilities
|
Cable
|
Installed |
|
Sewer
|
Installed |
https://www.realtor.ca/real-estate/28139063/105-vallier-way-n-ottawa-1118-avalon-east
























































