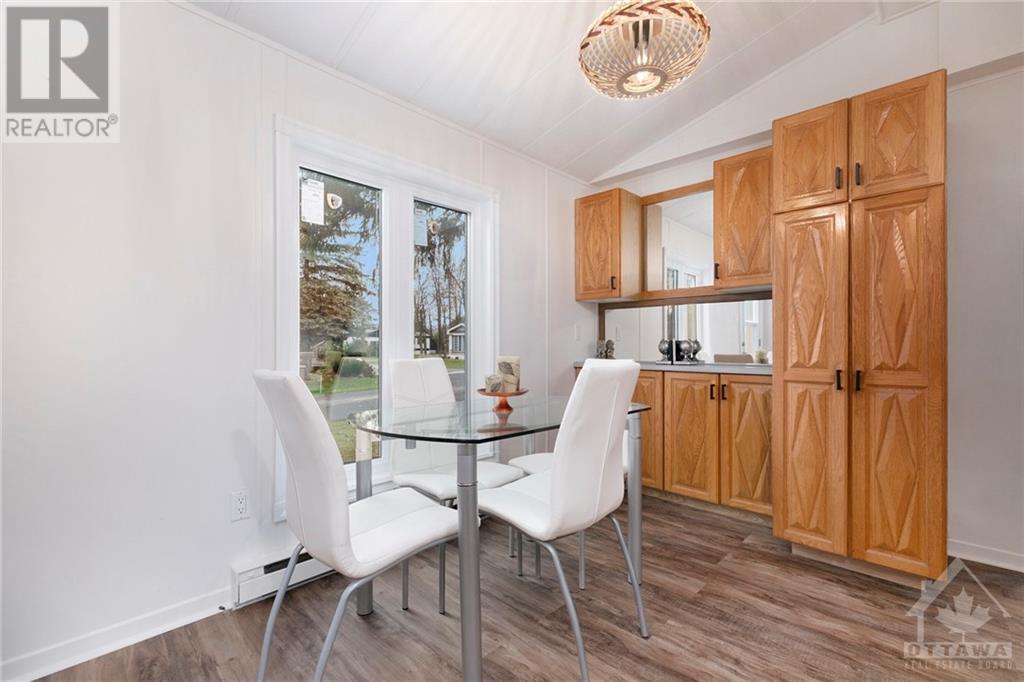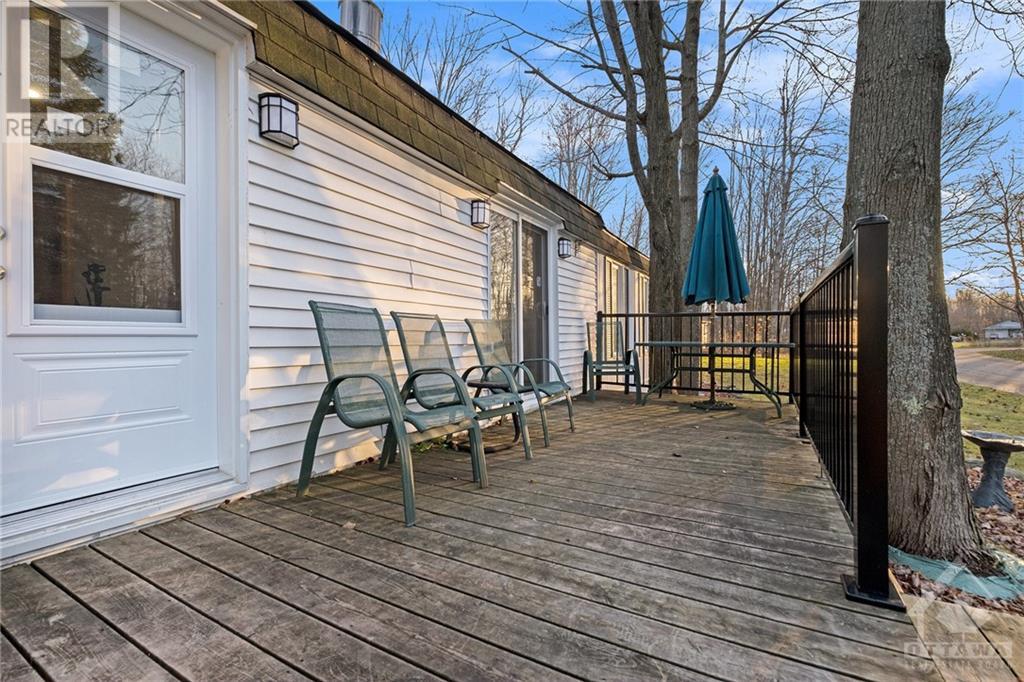1056 Teena Colleen Private Ottawa, Ontario K4P 1C6
$294,900Maintenance, Property Management, Parcel of Tied Land
$700 Monthly
Maintenance, Property Management, Parcel of Tied Land
$700 MonthlyLocated in the welcoming Albion Sun Vista this charming 2Bed/2Bath bungalow offers comfort with style! Recent upgrades include new windows, doors, roof shingles, fresh flooring and brand new front and back porches. The spacious kitchen complete with ample counter space with flows into a cozy living room featuring hardwood floors and a gas fireplaces. The primary bedroom is generously sized with plenty of closet space and ensuite. The secondary bedroom features cheater access to the full bath, ideal for guests or a home office. Both bathrooms have been refreshed with new vanities adding a modern touch. Outside, enjoy a large backyard with 18'10"X 11'6' storage shed, perfect for gardening, hobbies, or outdoor gatherings in a tranquil setting. Offers must be conditional on Parkbridge approval of the Buyers application for Land Lease and 48 hrs irrevocable on all offers. Monthly fees of $700.37 includes land lease, prop taxes, water testing, garbage and maintenance of common areas. (id:35885)
Property Details
| MLS® Number | 1419178 |
| Property Type | Single Family |
| Neigbourhood | Albion Sun Vista |
| AmenitiesNearBy | Airport, Golf Nearby, Recreation Nearby, Shopping |
| Features | Park Setting, Corner Site, Flat Site |
| ParkingSpaceTotal | 4 |
| Structure | Deck |
Building
| BathroomTotal | 2 |
| BedroomsAboveGround | 2 |
| BedroomsTotal | 2 |
| Appliances | Refrigerator, Stove |
| BasementDevelopment | Not Applicable |
| BasementType | None (not Applicable) |
| ConstructedDate | 1987 |
| ConstructionStyleAttachment | Detached |
| CoolingType | None |
| ExteriorFinish | Siding |
| FlooringType | Hardwood, Linoleum |
| FoundationType | None |
| HeatingFuel | Electric |
| HeatingType | Baseboard Heaters |
| Type | Mobile Home |
| UtilityWater | Co-operative Well, Drilled Well |
Parking
| Open | |
| Oversize |
Land
| Acreage | No |
| LandAmenities | Airport, Golf Nearby, Recreation Nearby, Shopping |
| LandscapeFeatures | Landscaped |
| Sewer | Septic System |
| SizeDepth | 130 Ft |
| SizeFrontage | 60 Ft |
| SizeIrregular | 60 Ft X 130 Ft |
| SizeTotalText | 60 Ft X 130 Ft |
| ZoningDescription | Residential |
Rooms
| Level | Type | Length | Width | Dimensions |
|---|---|---|---|---|
| Main Level | Kitchen | 17'6" x 12'10" | ||
| Main Level | Living Room/fireplace | 15'7" x 12'10" | ||
| Main Level | Primary Bedroom | 12'1" x 9'9" | ||
| Main Level | Other | 5'8" x 5'11" | ||
| Main Level | 3pc Ensuite Bath | Measurements not available | ||
| Main Level | Bedroom | 12'7" x 12'10" | ||
| Main Level | Full Bathroom | 10'10" x 5'2" | ||
| Main Level | Storage | 18'10" x 11'6" |
https://www.realtor.ca/real-estate/27622333/1056-teena-colleen-private-ottawa-albion-sun-vista
Interested?
Contact us for more information































