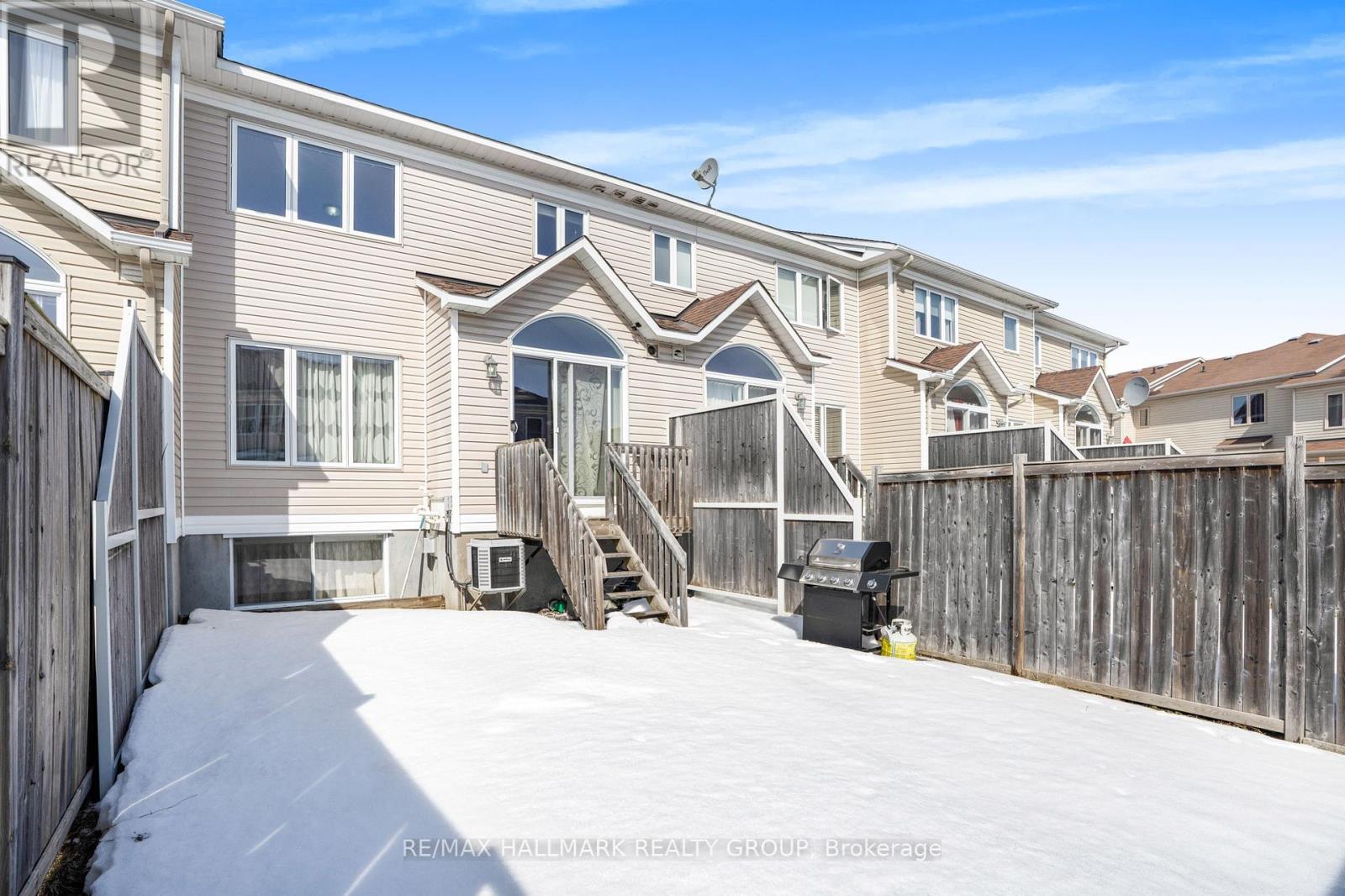3 Bedroom
4 Bathroom
1399.9886 - 1598.9864 sqft
Fireplace
Central Air Conditioning
Forced Air
$614,900
This meticulously maintained 3-bedroom, 3.5-bathroom townhome is nestled on a quiet, family-friendly crescent. The popular Greenwich model by Minto offers 1,818 square feet of well-appointed living space and is move-in ready.The main floor features an open-concept layout with gleaming hardwood floors in the living and dining areas. The kitchen is equipped with ample counter space and stainless steel appliances, perfect for both cooking and entertaining.Upstairs, you'll find a spacious master suite with a walk-in closet and a private ensuite bathroom. Two additional generously sized bedrooms share a well-designed full bathroom, offering plenty of space for family or guests.The finished basement provides a versatile space, ideal for a family room, play area, or home office, and includes a convenient 3-piece bathroom.Step outside to enjoy your fully fenced backyard, complete with a beautiful wood deck, perfect for relaxation or outdoor gatherings.This home is ideally located within walking distance to Chapman Mills Public School, Barrhaven Marketplace, and nearby parks. Its also just a short drive to Costco and offers easy access to Highway 416 for convenient commuting. (id:35885)
Property Details
|
MLS® Number
|
X12025342 |
|
Property Type
|
Single Family |
|
Community Name
|
7709 - Barrhaven - Strandherd |
|
ParkingSpaceTotal
|
3 |
Building
|
BathroomTotal
|
4 |
|
BedroomsAboveGround
|
3 |
|
BedroomsTotal
|
3 |
|
Appliances
|
Garage Door Opener Remote(s) |
|
BasementType
|
Full |
|
ConstructionStyleAttachment
|
Attached |
|
CoolingType
|
Central Air Conditioning |
|
ExteriorFinish
|
Brick |
|
FireplacePresent
|
Yes |
|
FoundationType
|
Concrete |
|
HalfBathTotal
|
1 |
|
HeatingFuel
|
Natural Gas |
|
HeatingType
|
Forced Air |
|
StoriesTotal
|
2 |
|
SizeInterior
|
1399.9886 - 1598.9864 Sqft |
|
Type
|
Row / Townhouse |
|
UtilityWater
|
Municipal Water |
Parking
Land
|
Acreage
|
No |
|
Sewer
|
Sanitary Sewer |
|
SizeDepth
|
98 Ft ,4 In |
|
SizeFrontage
|
20 Ft ,3 In |
|
SizeIrregular
|
20.3 X 98.4 Ft |
|
SizeTotalText
|
20.3 X 98.4 Ft |
Rooms
| Level |
Type |
Length |
Width |
Dimensions |
|
Second Level |
Primary Bedroom |
4.01 m |
5.35 m |
4.01 m x 5.35 m |
|
Second Level |
Bedroom 2 |
2.94 m |
4.57 m |
2.94 m x 4.57 m |
|
Second Level |
Bedroom 3 |
2.87 m |
3.81 m |
2.87 m x 3.81 m |
|
Basement |
Family Room |
3.78 m |
5.53 m |
3.78 m x 5.53 m |
|
Main Level |
Living Room |
3.37 m |
5.35 m |
3.37 m x 5.35 m |
|
Main Level |
Dining Room |
3.14 m |
3.04 m |
3.14 m x 3.04 m |
|
Main Level |
Kitchen |
2.33 m |
2.56 m |
2.33 m x 2.56 m |
|
Main Level |
Dining Room |
2.92 m |
2.15 m |
2.92 m x 2.15 m |
https://www.realtor.ca/real-estate/28038064/106-garrity-crescent-ottawa-7709-barrhaven-strandherd




































