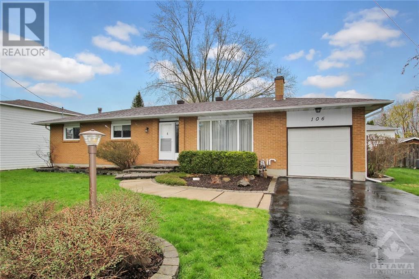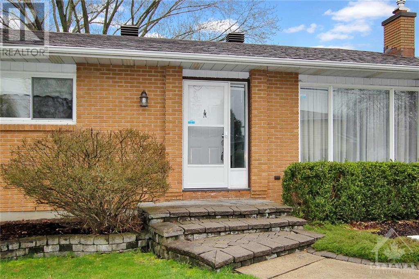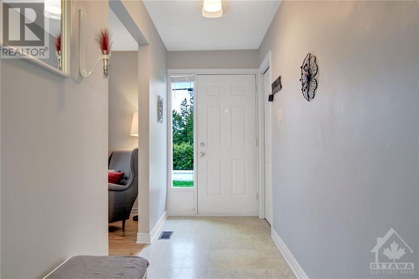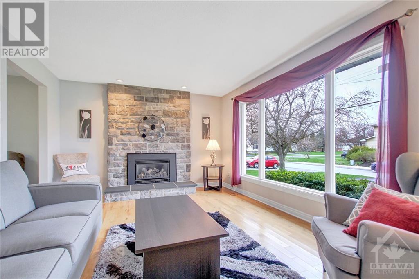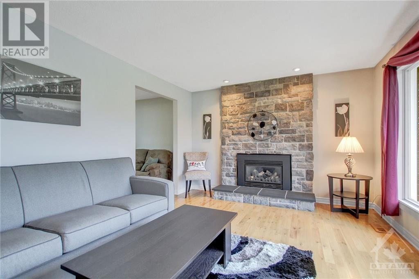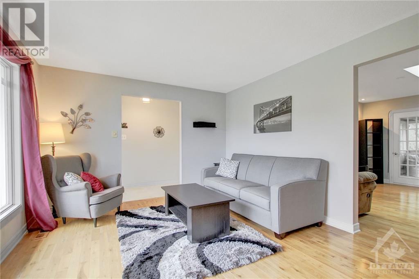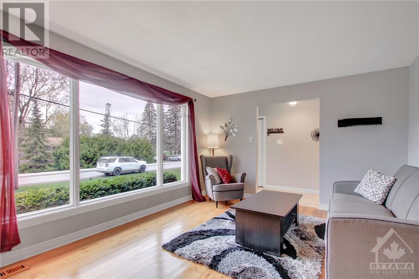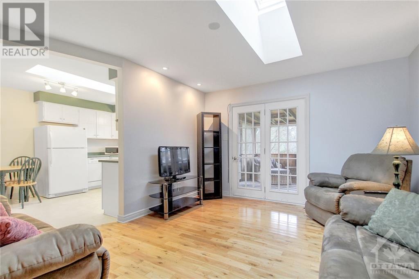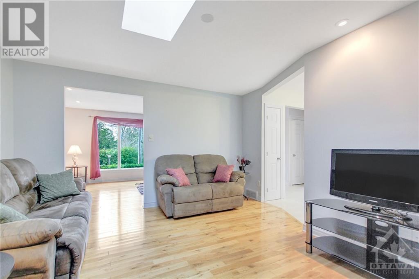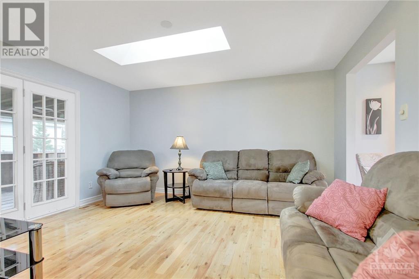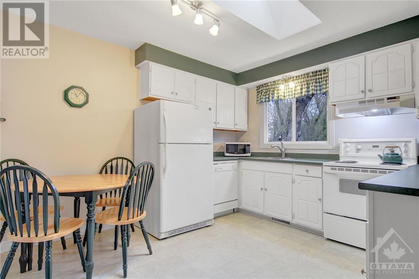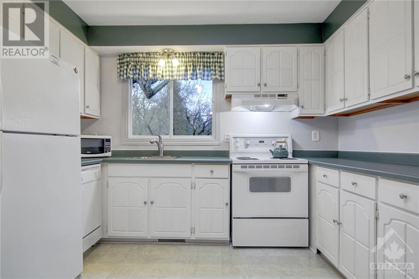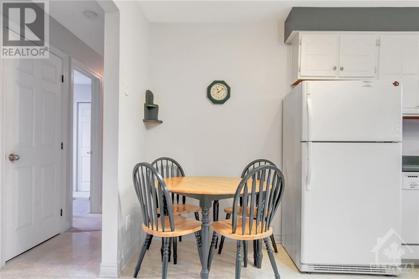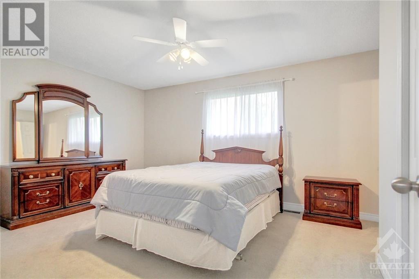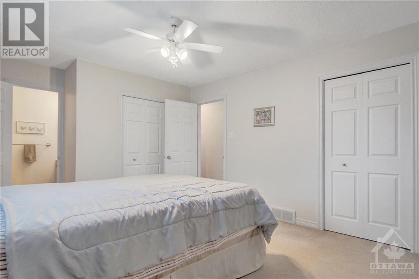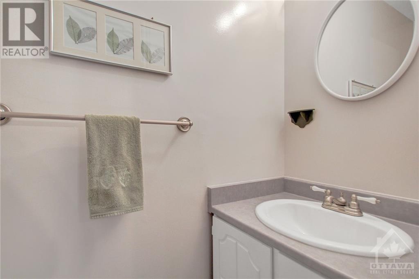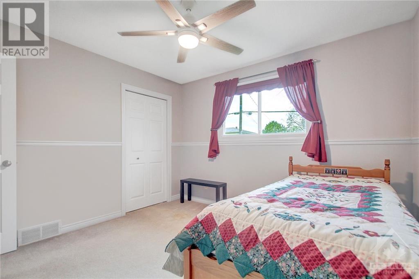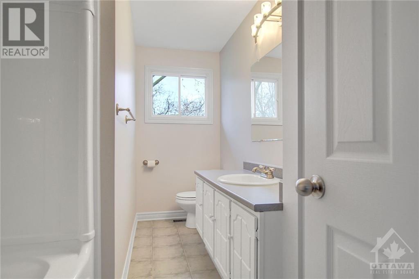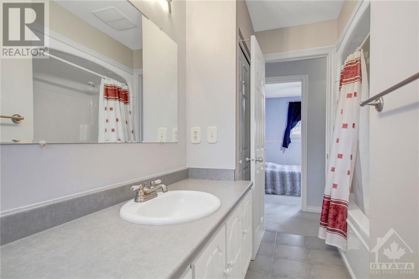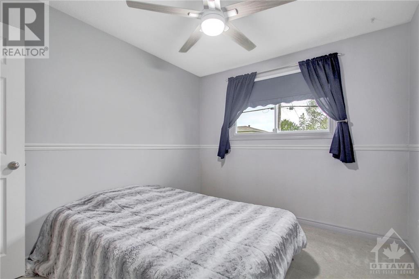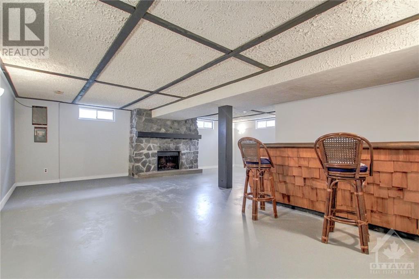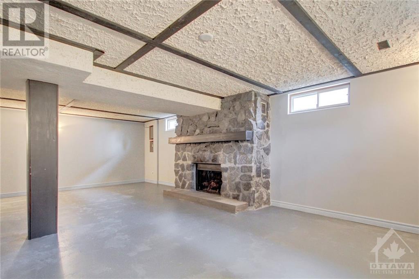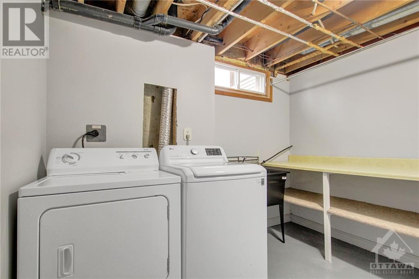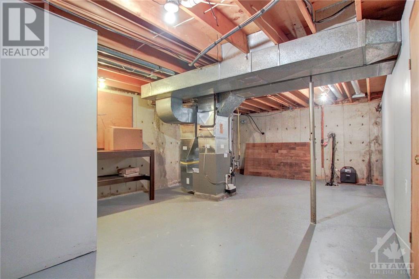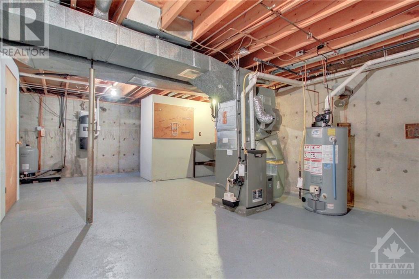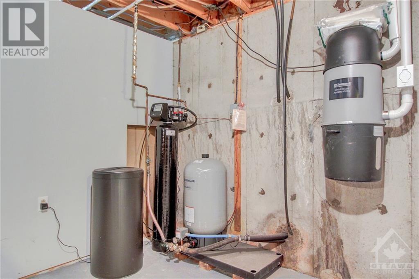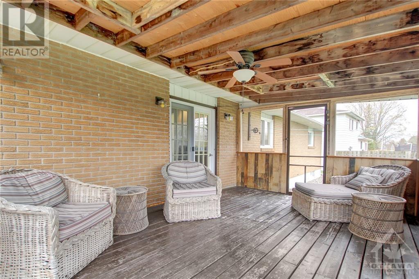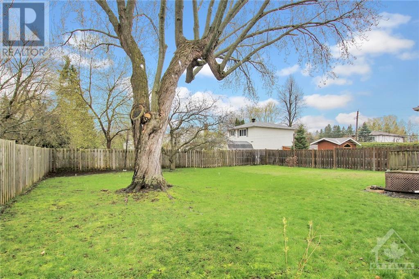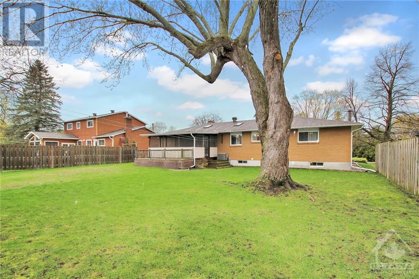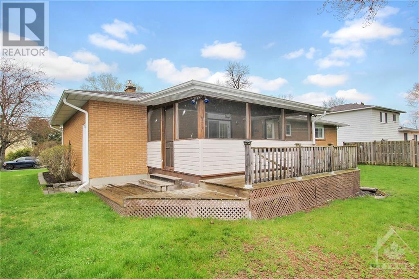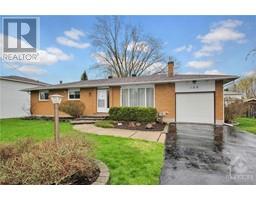3 Bedroom
3 Bathroom
Bungalow
Fireplace
Central Air Conditioning
Forced Air
Landscaped
$699,900
A classic all brick bungalow in the heart of Richmond sitting on a huge 74ft x 140ft treed lot, fully landscaped and ready for immediate occupancy. Welcoming main floor offers a lovely living room area with gleaming hardwood flooring, natural gas fireplace and large picture window overlooking the front gardens. The dining room is currently being used as a family room/rec room but is large enough to accommodate a large setting for all of those big family gatherings, bright white kitchen allows for plenty of counter and cupboard space as well as a handy seating area for morning coffee and breakfast. Three bedrooms on the main floor are all a good size, the primary suite has its own handy 2pc bathroom as well. There is a full dry basement that is finished other than flooring, there is a 3rd bathroom down there, plenty of storage and inside entry from the garage. The screened in back porch is massive and offers a mosquito free area to enjoy the summers. A very well looked after home. (id:35885)
Property Details
|
MLS® Number
|
1391721 |
|
Property Type
|
Single Family |
|
Neigbourhood
|
Richmond |
|
Amenities Near By
|
Golf Nearby, Shopping, Water Nearby |
|
Communication Type
|
Internet Access |
|
Community Features
|
Family Oriented |
|
Features
|
Treed, Automatic Garage Door Opener |
|
Parking Space Total
|
4 |
|
Structure
|
Deck, Porch |
Building
|
Bathroom Total
|
3 |
|
Bedrooms Above Ground
|
3 |
|
Bedrooms Total
|
3 |
|
Appliances
|
Refrigerator, Dryer, Stove, Washer, Blinds |
|
Architectural Style
|
Bungalow |
|
Basement Development
|
Partially Finished |
|
Basement Type
|
Full (partially Finished) |
|
Constructed Date
|
1975 |
|
Construction Style Attachment
|
Detached |
|
Cooling Type
|
Central Air Conditioning |
|
Exterior Finish
|
Brick |
|
Fireplace Present
|
Yes |
|
Fireplace Total
|
1 |
|
Fixture
|
Drapes/window Coverings |
|
Flooring Type
|
Wall-to-wall Carpet, Mixed Flooring, Hardwood |
|
Foundation Type
|
Poured Concrete |
|
Half Bath Total
|
2 |
|
Heating Fuel
|
Natural Gas |
|
Heating Type
|
Forced Air |
|
Stories Total
|
1 |
|
Type
|
House |
|
Utility Water
|
Drilled Well, Well |
Parking
|
Attached Garage
|
|
|
Inside Entry
|
|
|
Oversize
|
|
|
Surfaced
|
|
Land
|
Acreage
|
No |
|
Land Amenities
|
Golf Nearby, Shopping, Water Nearby |
|
Landscape Features
|
Landscaped |
|
Sewer
|
Municipal Sewage System |
|
Size Depth
|
140 Ft |
|
Size Frontage
|
74 Ft ,1 In |
|
Size Irregular
|
74.05 Ft X 140 Ft |
|
Size Total Text
|
74.05 Ft X 140 Ft |
|
Zoning Description
|
Residential |
Rooms
| Level |
Type |
Length |
Width |
Dimensions |
|
Lower Level |
Family Room |
|
|
25'7" x 14'2" |
|
Lower Level |
Recreation Room |
|
|
15'3" x 9'0" |
|
Lower Level |
2pc Bathroom |
|
|
8'7" x 4'7" |
|
Lower Level |
Laundry Room |
|
|
9'8" x 6'9" |
|
Lower Level |
Workshop |
|
|
26'8" x 14'9" |
|
Lower Level |
Utility Room |
|
|
Measurements not available |
|
Lower Level |
Storage |
|
|
Measurements not available |
|
Main Level |
Living Room/fireplace |
|
|
15'5" x 11'10" |
|
Main Level |
Foyer |
|
|
14'2" x 4'5" |
|
Main Level |
Dining Room |
|
|
14'2" x 13'2" |
|
Main Level |
Kitchen |
|
|
12'4" x 11'1" |
|
Main Level |
4pc Bathroom |
|
|
12'3" x 6'0" |
|
Main Level |
Primary Bedroom |
|
|
15'0" x 12'1" |
|
Main Level |
Bedroom |
|
|
11'6" x 10'10" |
|
Main Level |
Bedroom |
|
|
11'0" x 9'5" |
|
Main Level |
2pc Ensuite Bath |
|
|
6'10" x 2'9" |
|
Main Level |
Porch |
|
|
17'4" x 12'5" |
https://www.realtor.ca/real-estate/26885560/106-martin-street-richmond-richmond

