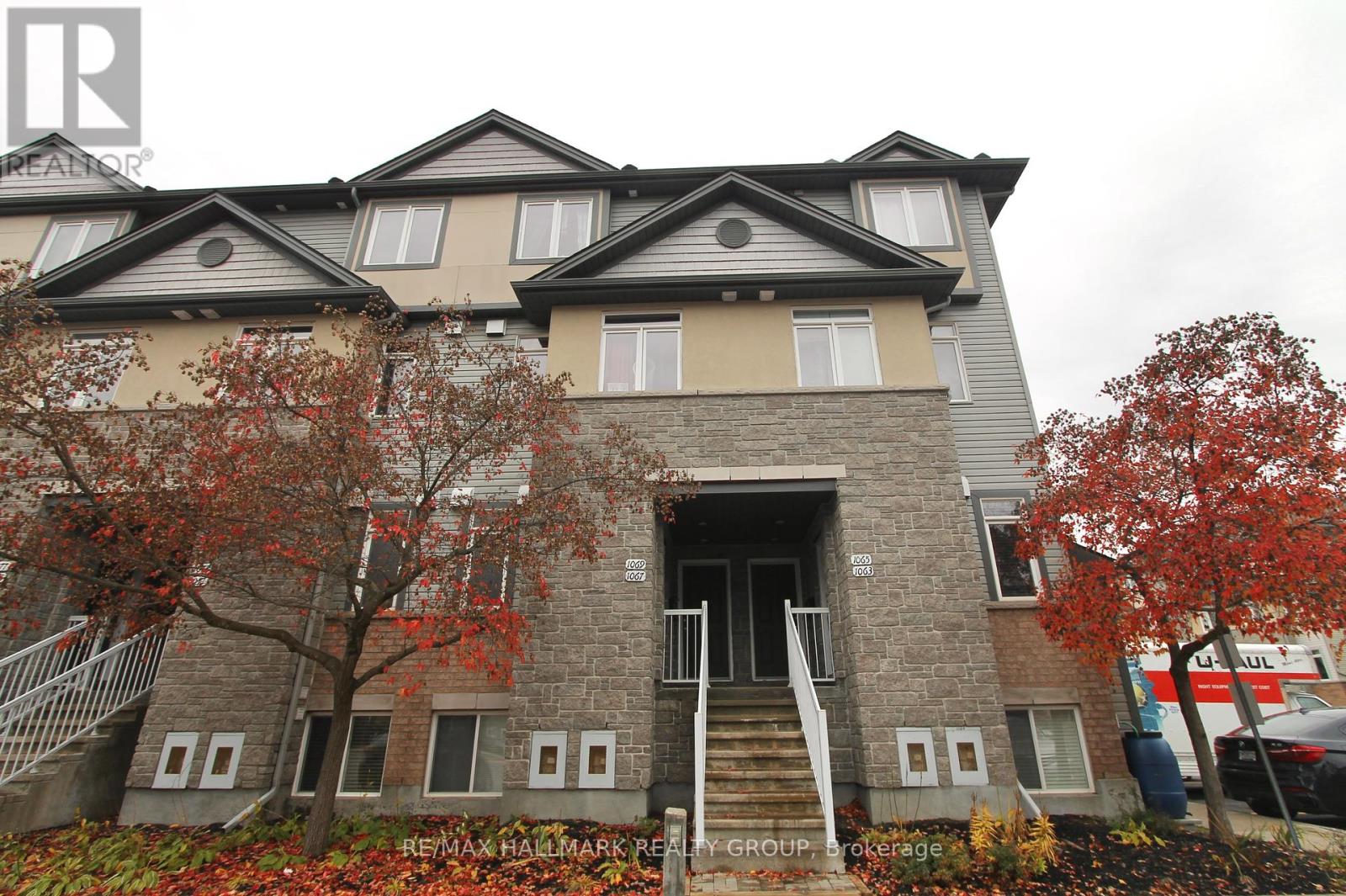2 Bedroom
3 Bathroom
1199.9898 - 1398.9887 sqft
Fireplace
Central Air Conditioning
Forced Air
$2,200 Monthly
Welcome home! Discover contemporary luxury in this immaculate END UNIT boasting two bedrooms and three bathrooms in a great layout to maximize your space! As you step inside, be captivated by the exquisite hardwood flooring and elegant tiling that graces the main floor. Experience a fully open-concept and fully equipped kitchen with a sleek island and stainless steel appliances opening onto the dining room and additionally the living room featuring a cozy gas fireplace, perfect for creating a warm and inviting atmosphere. Natural light pours in, illuminating the space, along with updated light fixtures that enhance the modern aesthetic.The Primary Bedroom impresses with not only double closets but also a spacious walk-in closet, ensuring ample storage for your wardrobe! This home exudes a fresh and contemporary ambiance welcoming to everyone. The lower level features two full bathrooms including an ensuite in the Primary Bedroom making it an ideal setup for a small family or young professionals! With all these desirable features including one exclusive parking space, this property is completely move-in ready and promises a lifestyle of comfort, style, and convenience. (id:35885)
Property Details
|
MLS® Number
|
X12044824 |
|
Property Type
|
Single Family |
|
Community Name
|
2201 - Cyrville |
|
AmenitiesNearBy
|
Public Transit |
|
CommunityFeatures
|
Pet Restrictions |
|
ParkingSpaceTotal
|
1 |
Building
|
BathroomTotal
|
3 |
|
BedroomsAboveGround
|
2 |
|
BedroomsTotal
|
2 |
|
Amenities
|
Fireplace(s) |
|
Appliances
|
Water Heater, Dishwasher, Dryer, Hood Fan, Stove, Washer, Refrigerator |
|
BasementDevelopment
|
Finished |
|
BasementType
|
N/a (finished) |
|
CoolingType
|
Central Air Conditioning |
|
ExteriorFinish
|
Brick |
|
FireplacePresent
|
Yes |
|
FireplaceTotal
|
1 |
|
HalfBathTotal
|
1 |
|
HeatingFuel
|
Natural Gas |
|
HeatingType
|
Forced Air |
|
StoriesTotal
|
2 |
|
SizeInterior
|
1199.9898 - 1398.9887 Sqft |
|
Type
|
Row / Townhouse |
Parking
Land
|
Acreage
|
No |
|
LandAmenities
|
Public Transit |
Rooms
| Level |
Type |
Length |
Width |
Dimensions |
|
Lower Level |
Primary Bedroom |
3.58 m |
3.55 m |
3.58 m x 3.55 m |
|
Lower Level |
Bedroom |
3.58 m |
2.87 m |
3.58 m x 2.87 m |
|
Main Level |
Living Room |
4.24 m |
3.78 m |
4.24 m x 3.78 m |
|
Main Level |
Kitchen |
3.53 m |
2.59 m |
3.53 m x 2.59 m |
|
Main Level |
Dining Room |
3.12 m |
2.97 m |
3.12 m x 2.97 m |
https://www.realtor.ca/real-estate/28081444/1063-redtail-private-ottawa-2201-cyrville



























