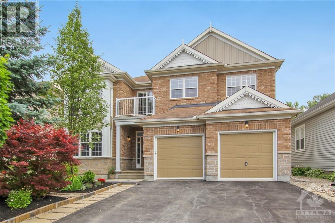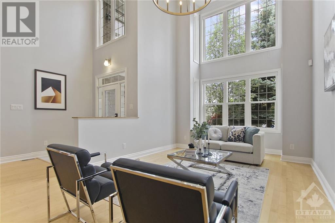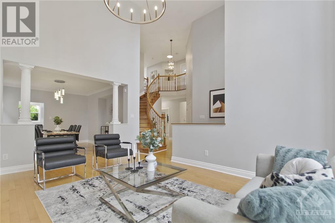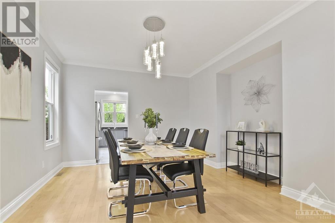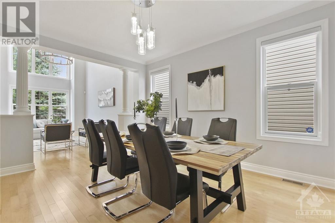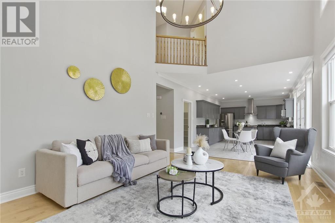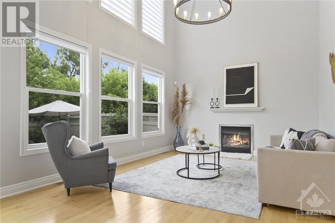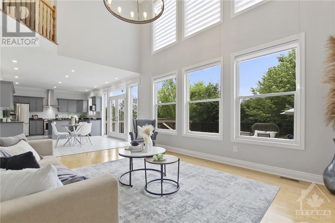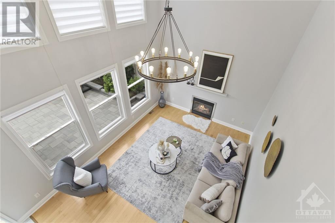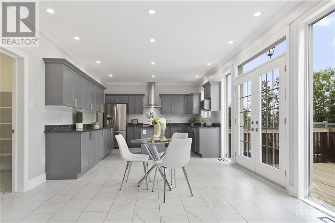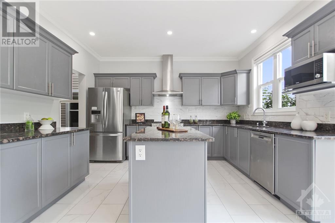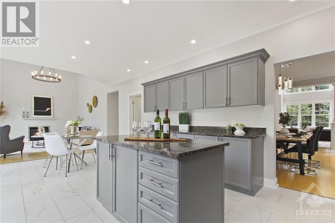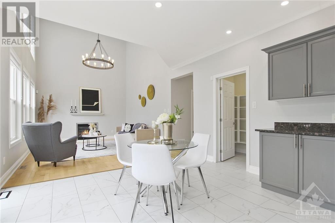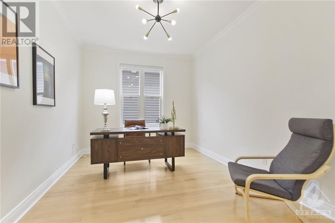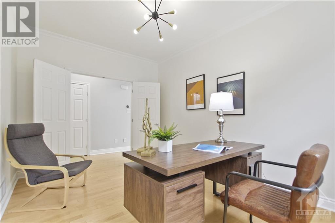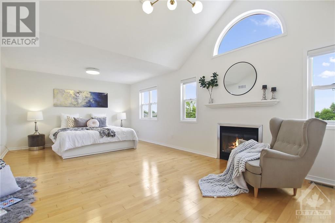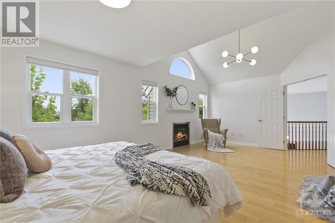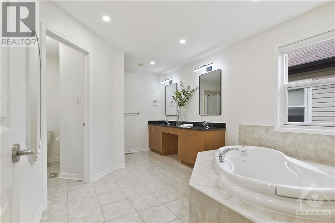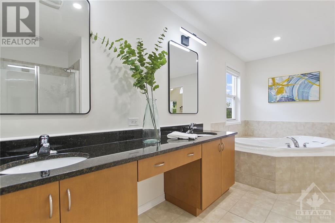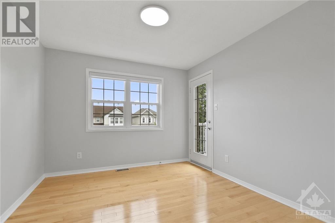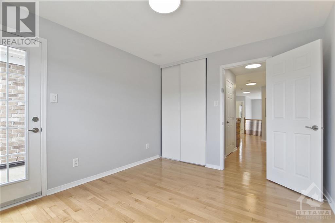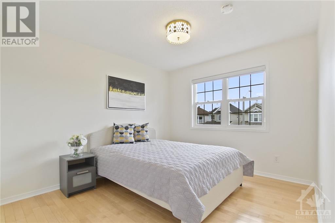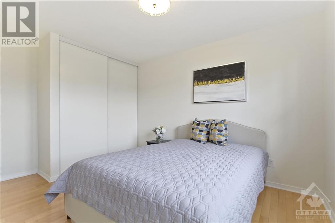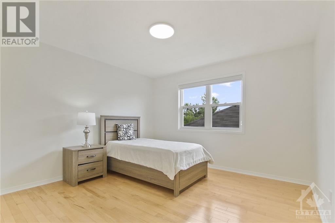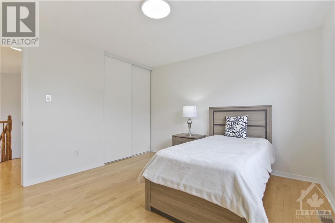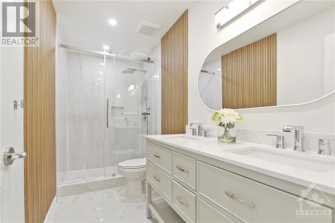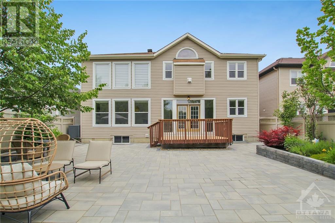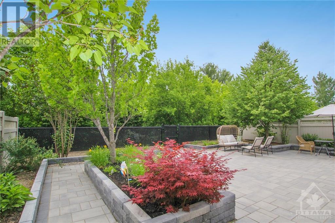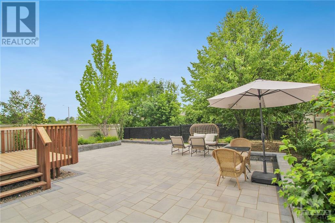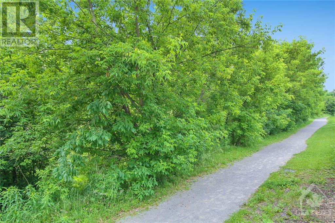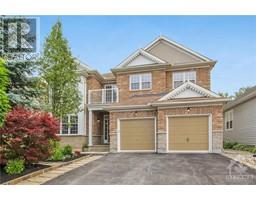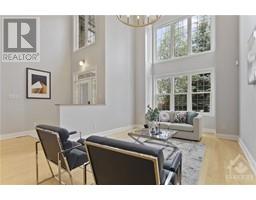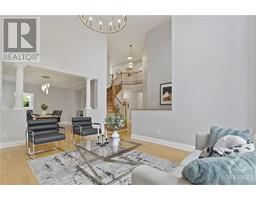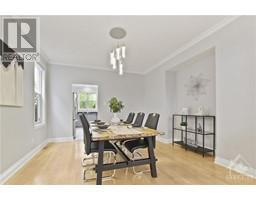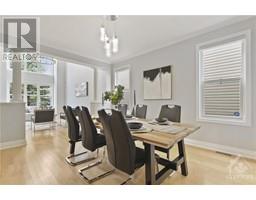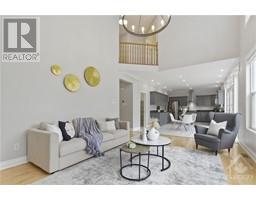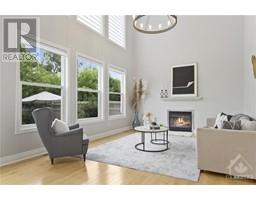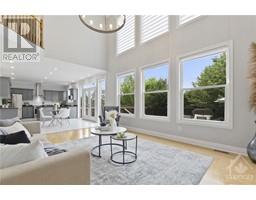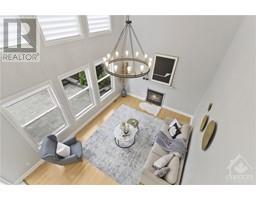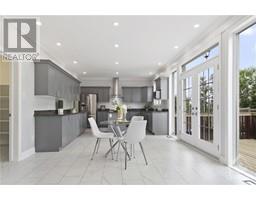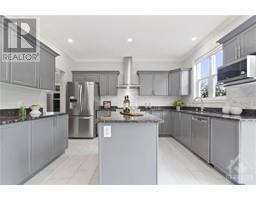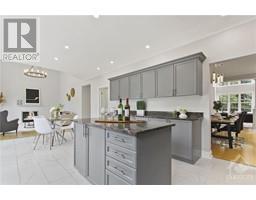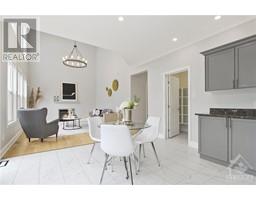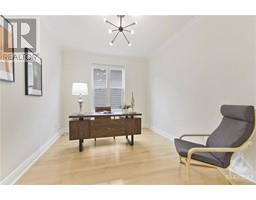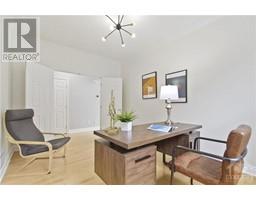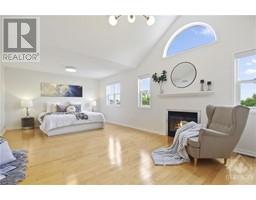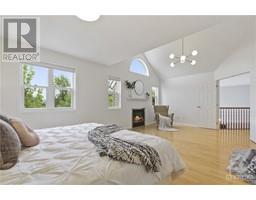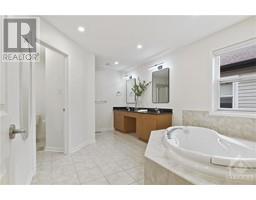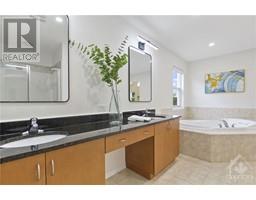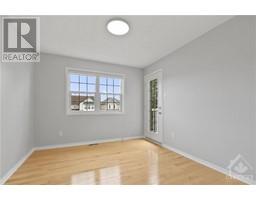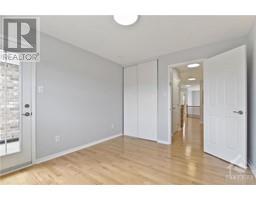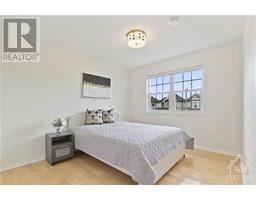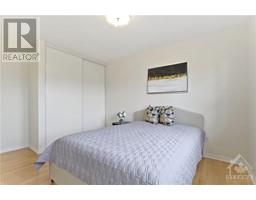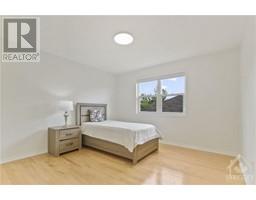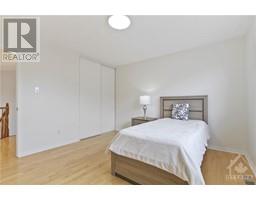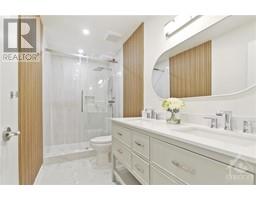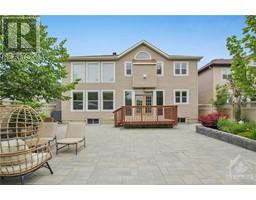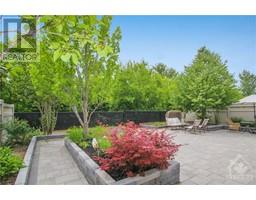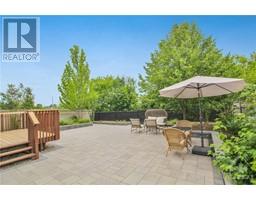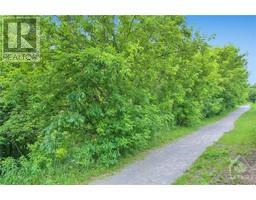4 Bedroom
3 Bathroom
Fireplace
Central Air Conditioning
Forced Air
Landscaped
$1,249,000
NO REAR NEIGHBOURS! Elegant over 3500 sq ft above ground. Plenty of space for a large or multi-generational family. This home features soaring 18' ceilings in the foyer, living room & family room. Rich Hardwood flooring throughout plus gorgeous oak stairs! Enjoy the sun-filled space featuring a gourmet kitchen w/upgraded cabinets, island and granite countertops, walk-in pantry, ground floor office perfect for WFH. Cozy family room features a gas fireplace with big windows. Beautiful staircase leads to the second level boasts 4 gracious sized bdrms. Grand primary bedroom with luxe 5Pc Bth & walk-in closet. 3+Bds & 1 w/its own balcony. The landscaped backyard is very relaxing & enjoys the privacy of no rear neighbours. Fresh painted, Interlock, Stove, Dishwasher, Washer & Dryer 2023. Close to all amenities including shopping, public transit, schools, parks and much more! Do not miss out on this great property and call for your private viewing today! 24 Hours Irrevocable for offers. (id:35885)
Property Details
|
MLS® Number
|
1398701 |
|
Property Type
|
Single Family |
|
Neigbourhood
|
Brookside / South March |
|
Amenities Near By
|
Public Transit, Recreation Nearby, Shopping |
|
Features
|
Balcony |
|
Parking Space Total
|
6 |
|
Structure
|
Deck |
Building
|
Bathroom Total
|
3 |
|
Bedrooms Above Ground
|
4 |
|
Bedrooms Total
|
4 |
|
Appliances
|
Refrigerator, Dishwasher, Dryer, Hood Fan, Stove, Washer |
|
Basement Development
|
Unfinished |
|
Basement Type
|
Full (unfinished) |
|
Constructed Date
|
2008 |
|
Construction Material
|
Wood Frame |
|
Construction Style Attachment
|
Detached |
|
Cooling Type
|
Central Air Conditioning |
|
Exterior Finish
|
Brick, Siding, Vinyl |
|
Fireplace Present
|
Yes |
|
Fireplace Total
|
1 |
|
Flooring Type
|
Hardwood, Tile |
|
Foundation Type
|
Poured Concrete |
|
Half Bath Total
|
1 |
|
Heating Fuel
|
Natural Gas |
|
Heating Type
|
Forced Air |
|
Stories Total
|
2 |
|
Type
|
House |
|
Utility Water
|
Municipal Water |
Parking
Land
|
Acreage
|
No |
|
Fence Type
|
Fenced Yard |
|
Land Amenities
|
Public Transit, Recreation Nearby, Shopping |
|
Landscape Features
|
Landscaped |
|
Sewer
|
Municipal Sewage System |
|
Size Depth
|
115 Ft ,6 In |
|
Size Frontage
|
49 Ft ,11 In |
|
Size Irregular
|
49.94 Ft X 115.54 Ft |
|
Size Total Text
|
49.94 Ft X 115.54 Ft |
|
Zoning Description
|
Residential |
Rooms
| Level |
Type |
Length |
Width |
Dimensions |
|
Second Level |
Den |
|
|
14'1" x 9'1" |
|
Second Level |
Primary Bedroom |
|
|
22'3" x 12'11" |
|
Second Level |
Bedroom |
|
|
13'4" x 11'8" |
|
Second Level |
Bedroom |
|
|
11'11" x 11'7" |
|
Second Level |
Bedroom |
|
|
11'6" x 10'1" |
|
Second Level |
5pc Ensuite Bath |
|
|
15'1" x 9'7" |
|
Second Level |
3pc Ensuite Bath |
|
|
11'6" x 4'10" |
|
Main Level |
Living Room |
|
|
19'7" x 12'2" |
|
Main Level |
Dining Room |
|
|
15'1" x 13'2" |
|
Main Level |
Kitchen |
|
|
22'6" x 12'11" |
|
Main Level |
Eating Area |
|
|
12'10" x 12'2" |
|
Main Level |
Family Room |
|
|
17'7" x 13'2" |
|
Main Level |
Partial Bathroom |
|
|
5'4" x 4'3" |
https://www.realtor.ca/real-estate/27075153/107-streamside-crescent-ottawa-brookside-south-march

